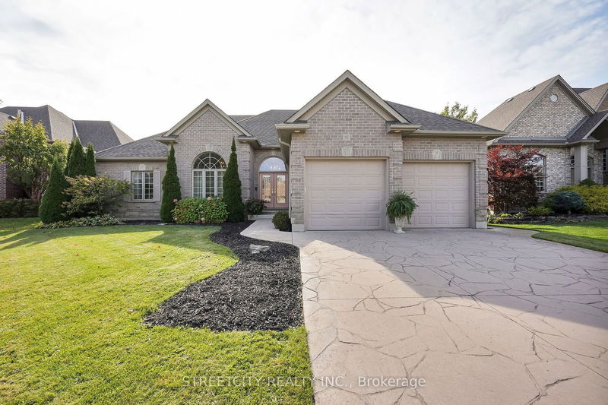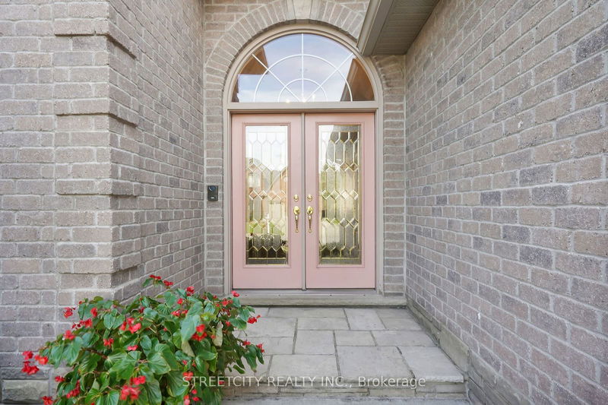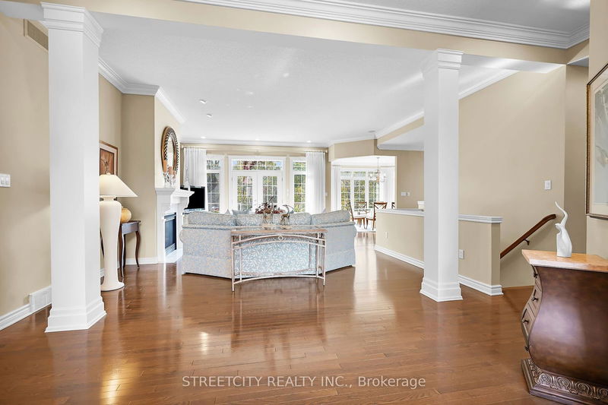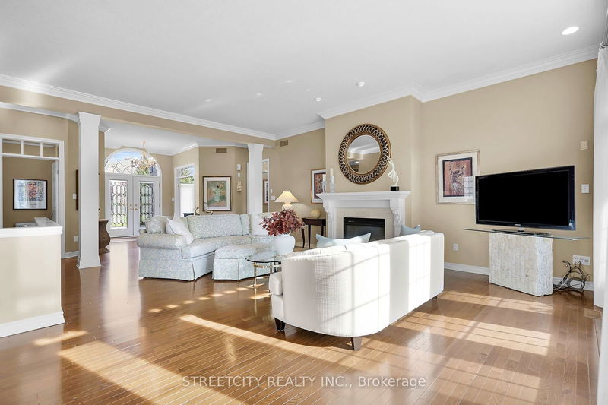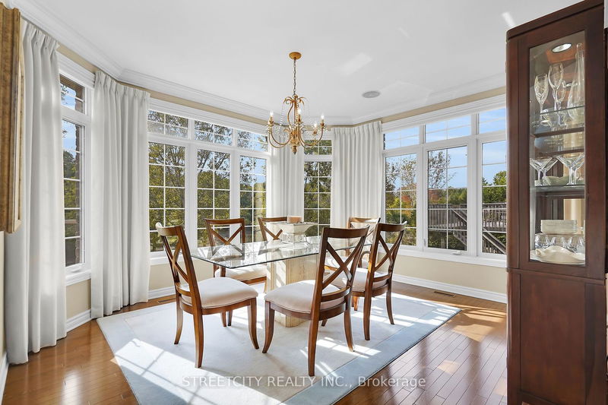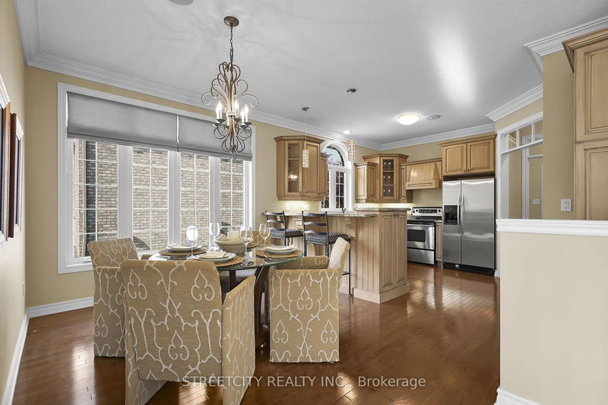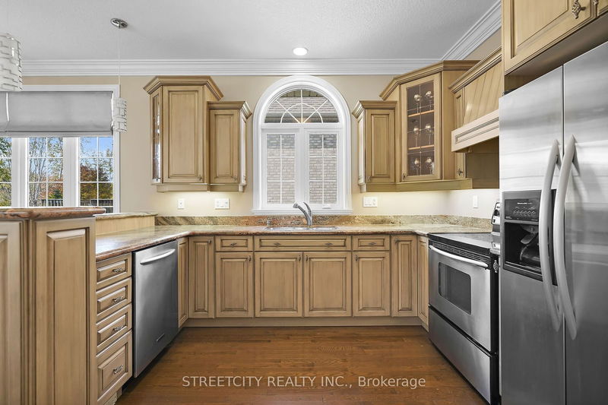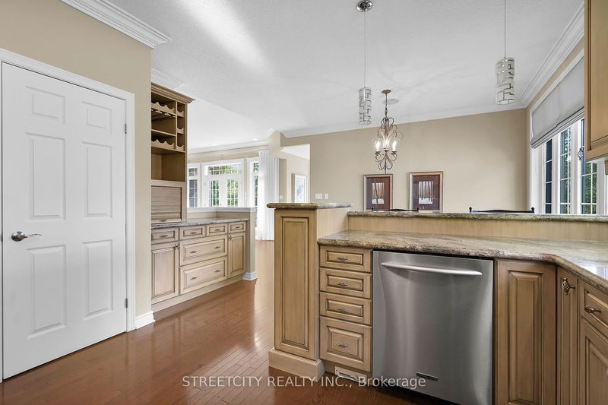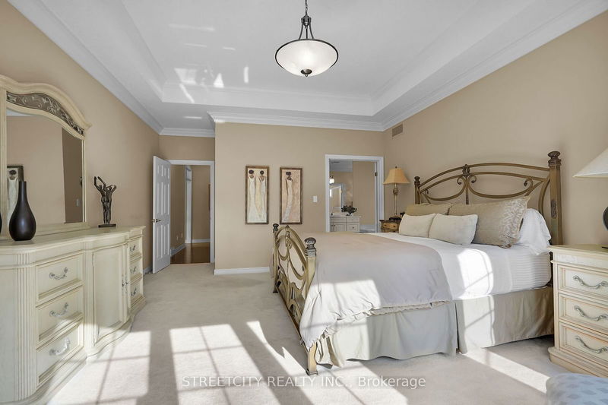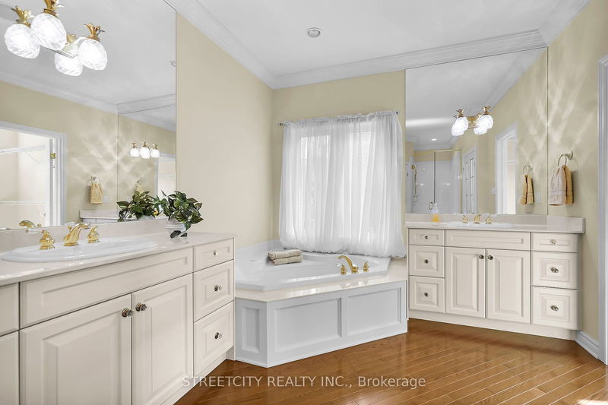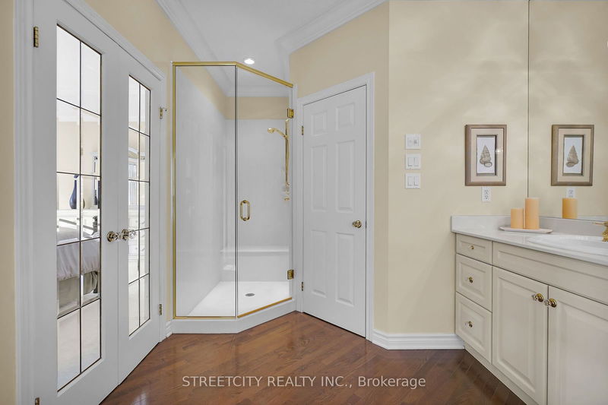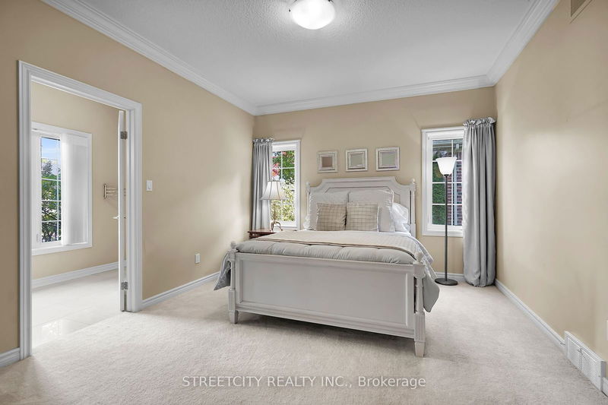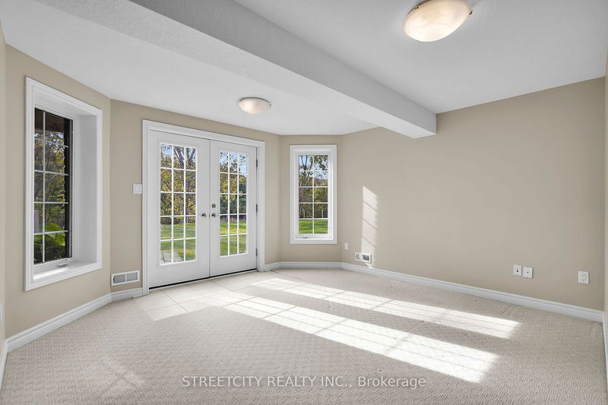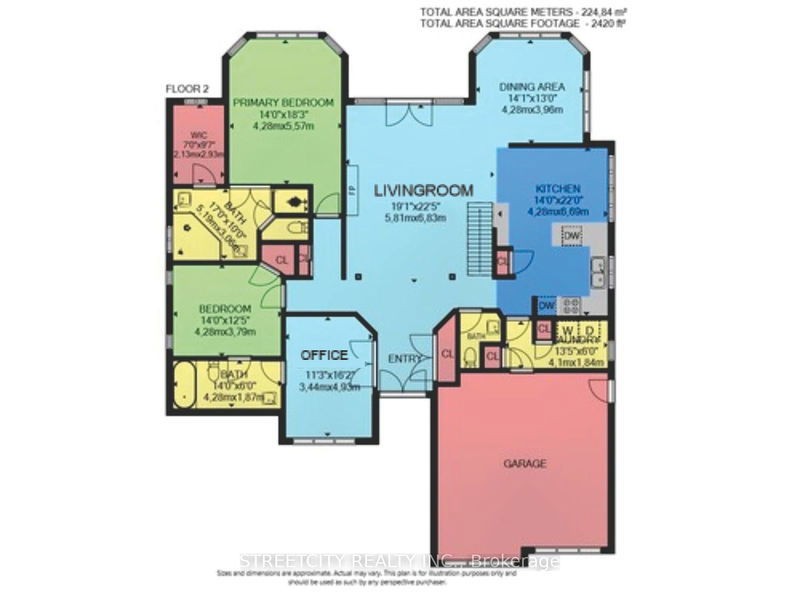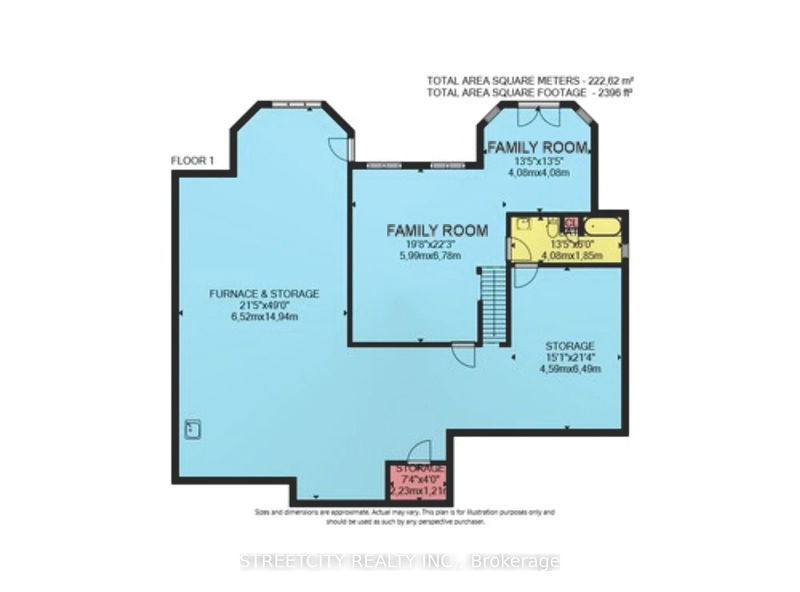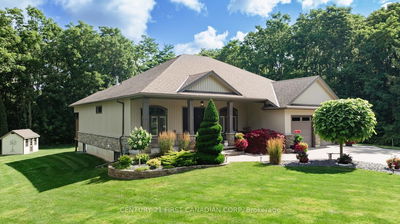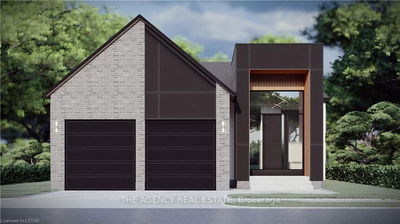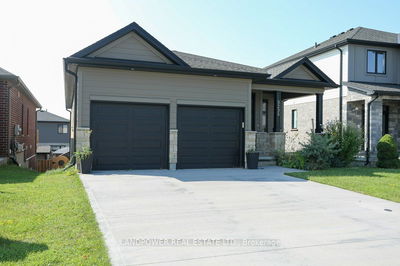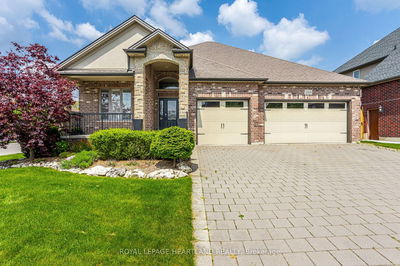Wow! A gorgeous bungalow with amazing back yard views of the ponds on a private cul-de-sac just north of Lambeth offered for under a million! Vacant land condo. Lovely, classic and semi open concept, this Harasym built home offers stunning prefinished oak hardwood floors over most of the main floor, crown moldings, transom windows over most interior windows and 10' ceilings in foyer and Living room. The kitchen has granite counter tops and a breakfast bar and a self contained breakfast nook. For gracious dining and entertaining, the dining room and living room have walls of windows to enjoy the wooded and pond views , surround sound, a gas fireplace & double doors to the deck. The "office" was originally planned as a 3rd bedroom and could be again, it enjoys double door entry, vaulted ceiling and ensuite privileges. The Primary bedroom has a tranquil atmosphere offering large windows with great views, a huge walk-in closet and a luxurious, spa inspired 5 pc ensuite bath with his and hers vanities and sinks, a separate glass enclosed shower and private toilet room as well as a corner whirlpool tub. The 2nd bedroom has its own walk-in closet & ensuite privileges to the 4 pc bath that is also accessible from the office. The main floor is rounded off with a handy 2 pc. powder room and a main floor laundry room just off the garage. The walk-out lower level has a very generous, fin. family room (sizes do not reflect the additional bayed portion of 4.08 x 4.08m), above grade windows and walk-out to a patio and finished 4 piece bath so adding an additional bedroom on this level would be quite simple. The expansive deck off the living room offers an awning, west facing views to enjoy the sunsets & double staircases that lead down to the lower level flagstone patio off the family room There is an in ground sprinkler system (responsibility of the Condo Corp), a concrete drive and a large double car garage. This is truly a lovely home in a beautiful area. Fees $245/mo.
Property Features
- Date Listed: Monday, October 14, 2024
- Virtual Tour: View Virtual Tour for #10-7222 Clayton Walk
- City: London
- Neighborhood: South V
- Major Intersection: West Graham Place
- Kitchen: Pantry, Granite Counter, Breakfast Bar
- Living Room: Hardwood Floor, Fireplace, Crown Moulding
- Family Room: Above Grade Window, Overlook Patio
- Family Room: Walk-Out, Overlook Patio
- Listing Brokerage: Streetcity Realty Inc. - Disclaimer: The information contained in this listing has not been verified by Streetcity Realty Inc. and should be verified by the buyer.

