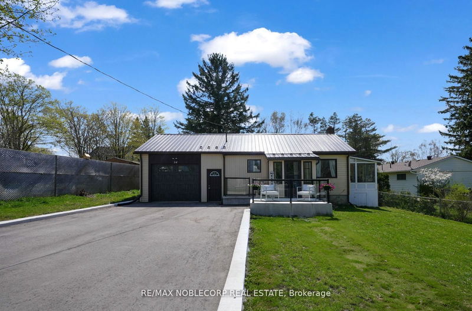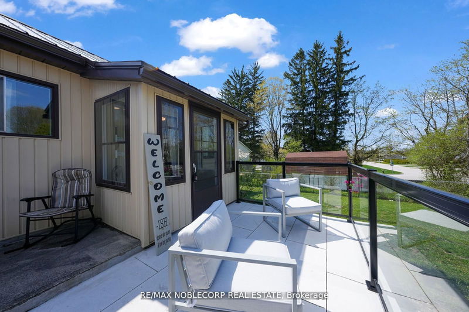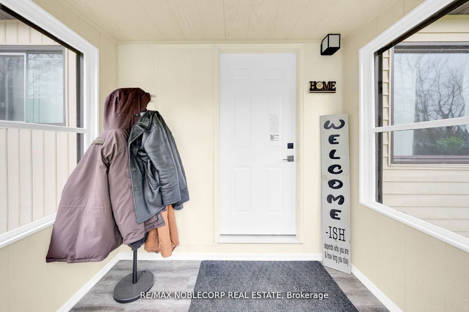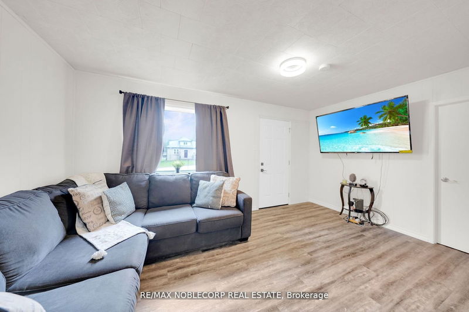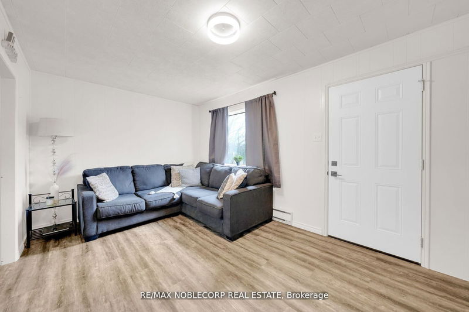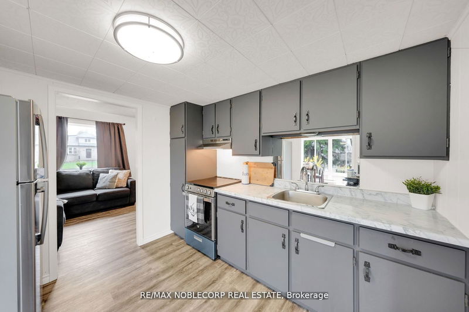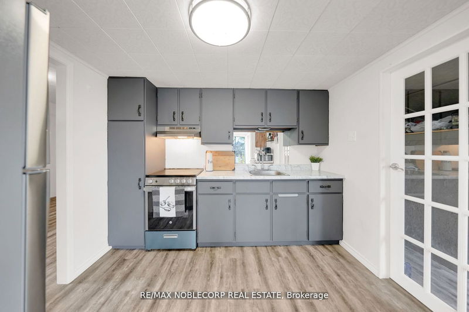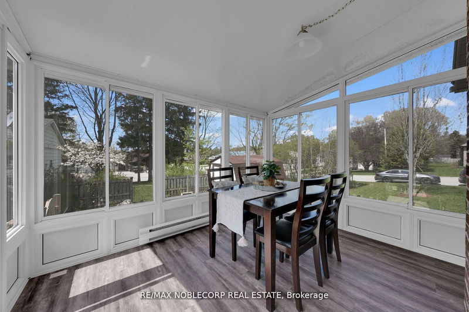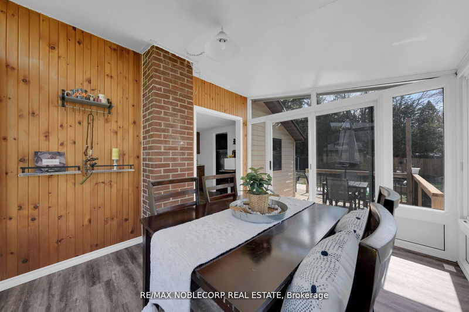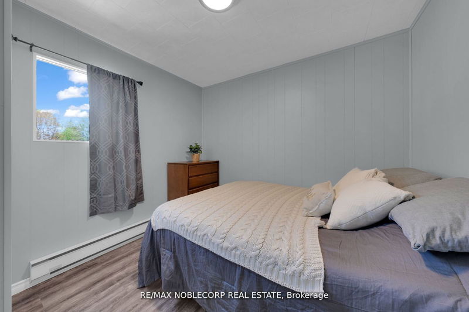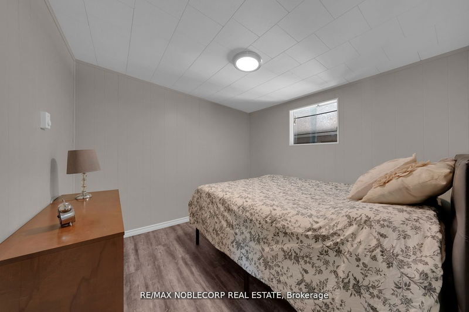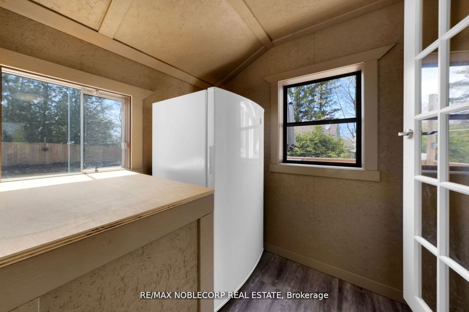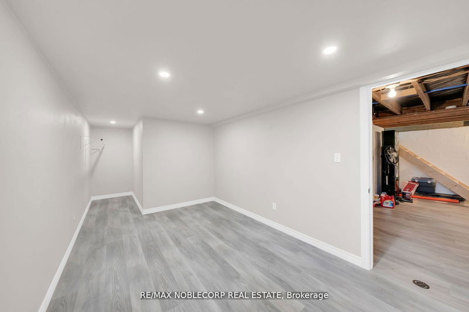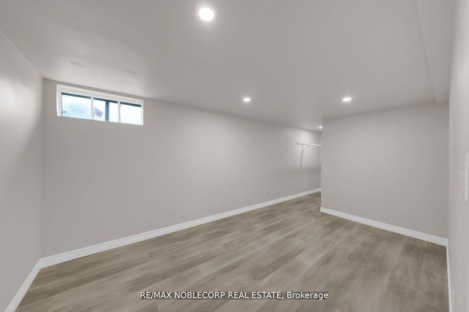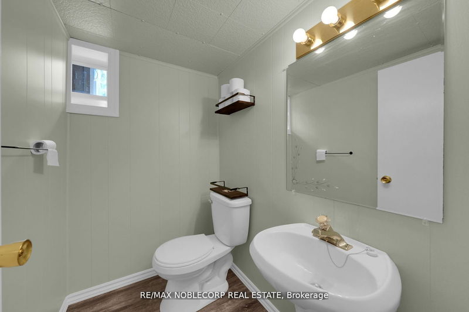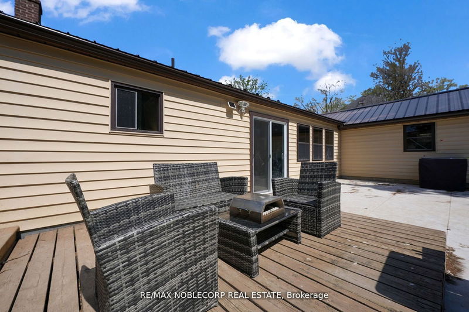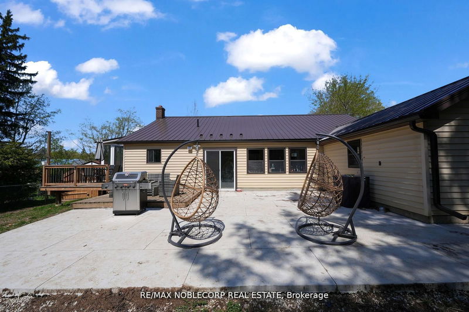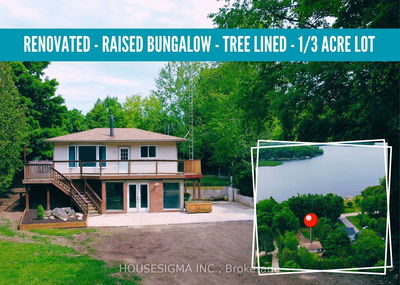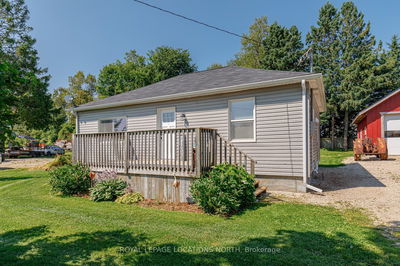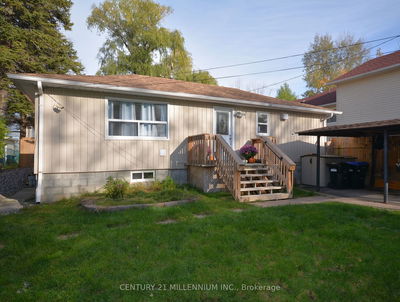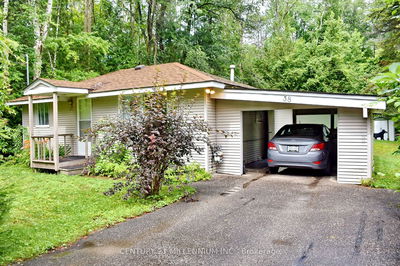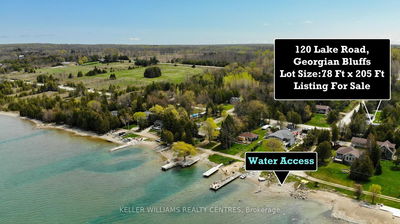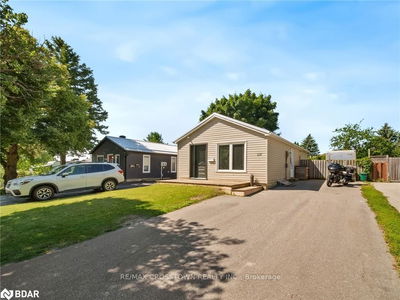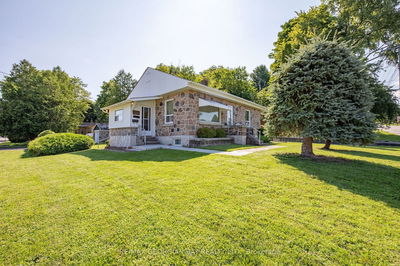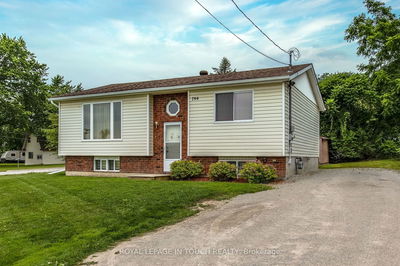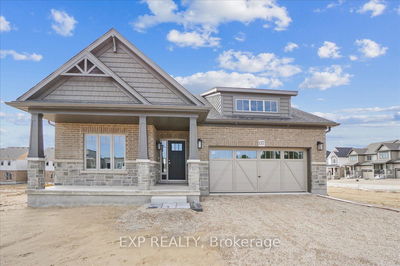*PRICED TO SELL! Don't miss this great opportunity!* Welcome to the Heart of Markdale! This detached bungalow is located on a large 66x132 foot lot with a fully fenced yard for you & your family to enjoy! This home offers 2+1 bedrooms, 2 washrooms, a beautiful sun-room, spacious backyard, large 2-car garage (tandem) with workshop, and a metal roof . Tons spent on upgrades: Brand New 2-Tonne Air Conditioner and Heat Pump (Sept 2024), New Water Heater (Sept 2024), Finished Basement offering an Additional Bedroom (2024), Brand New Front Door (2024), New Insulated Garage Door with Lock & Automatic Opener (2023), Glass Railings on Front Porch (2023), Fence (2022), Driveway (2022), New Stamped Concrete at Front & Back of Home (2022), Custom Built Raised Garden (2022), and more! Steps away from the new Markdale Hospital, local parks, schools, restaurants, shops, & Chapman's Ice Cream! Come check it out! (*Priced under market value and less than what current owner purchased for!*)
Property Features
- Date Listed: Tuesday, October 15, 2024
- City: Grey Highlands
- Neighborhood: Markdale
- Full Address: 54 McDuff Street, Grey Highlands, N0H 1C0, Ontario, Canada
- Kitchen: Main
- Listing Brokerage: Re/Max Noblecorp Real Estate - Disclaimer: The information contained in this listing has not been verified by Re/Max Noblecorp Real Estate and should be verified by the buyer.

