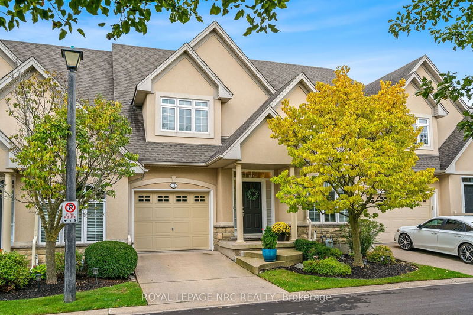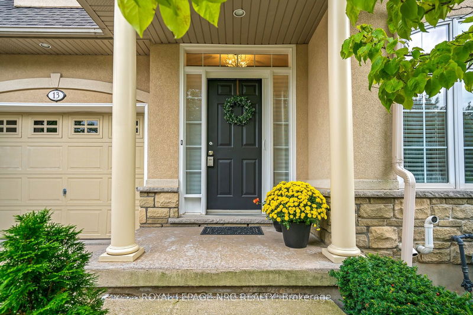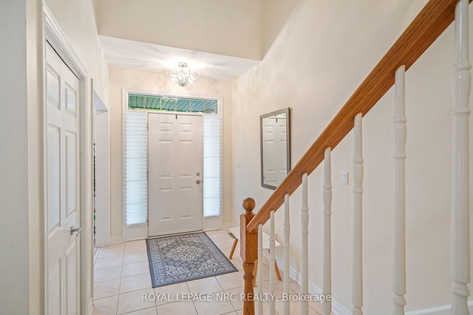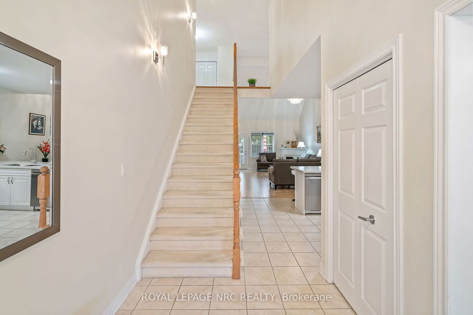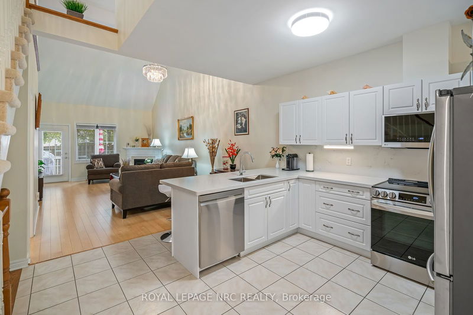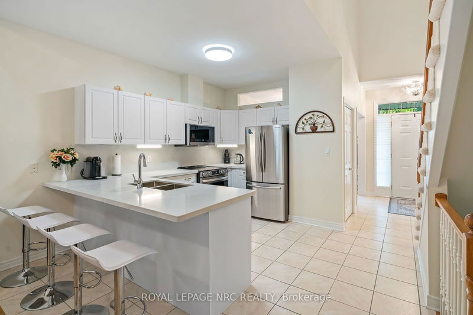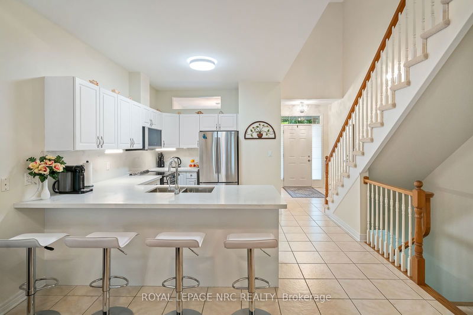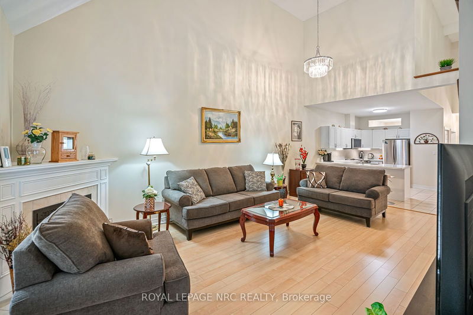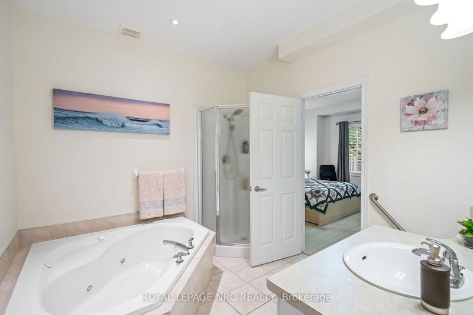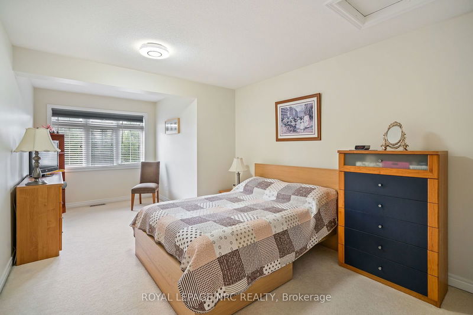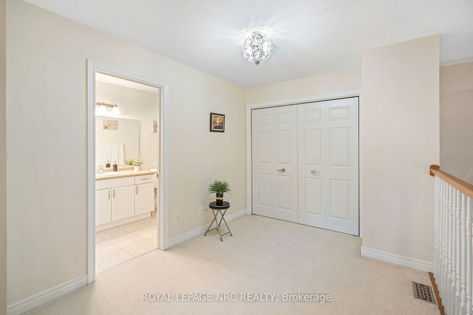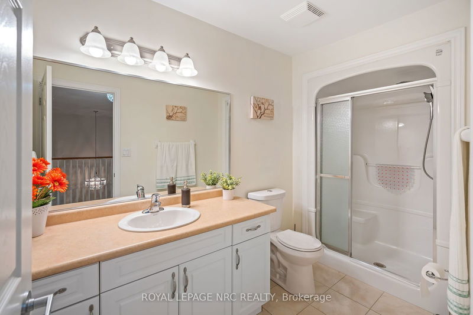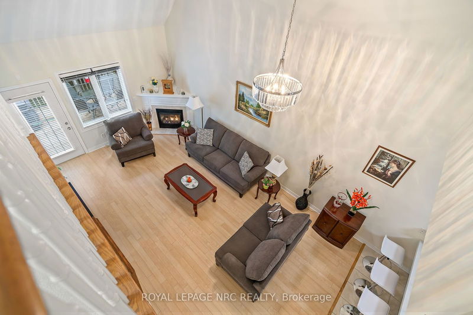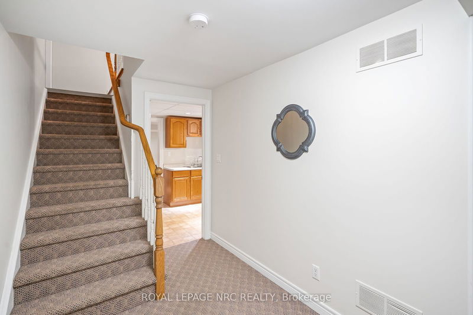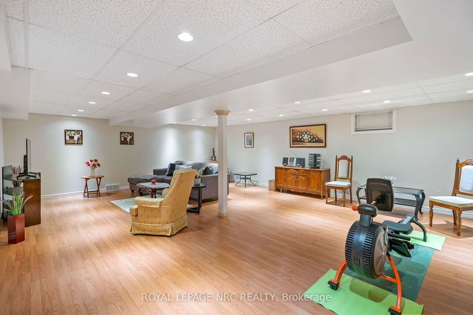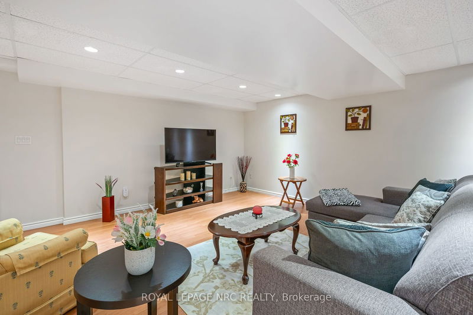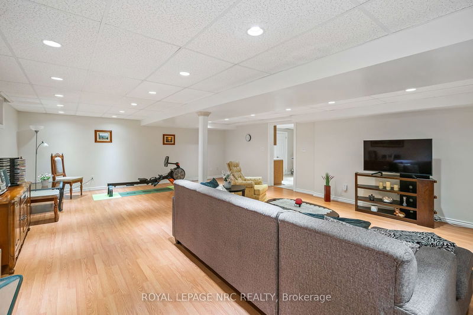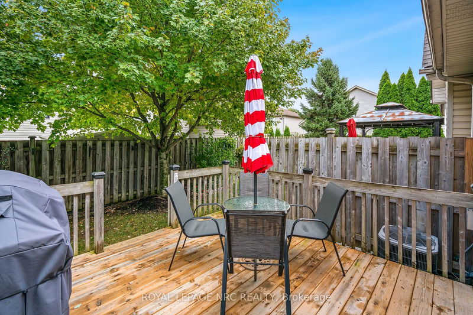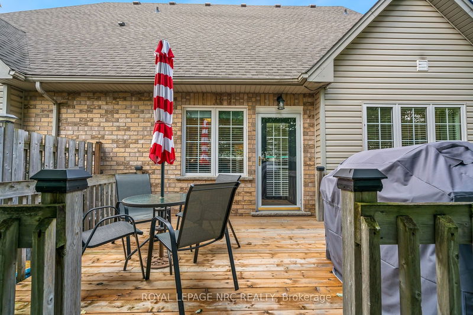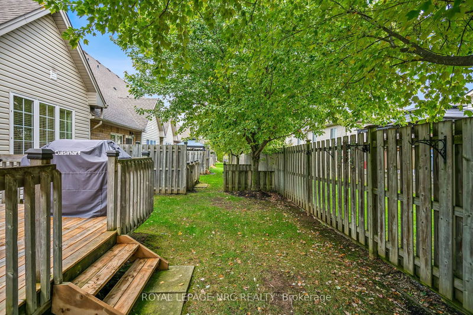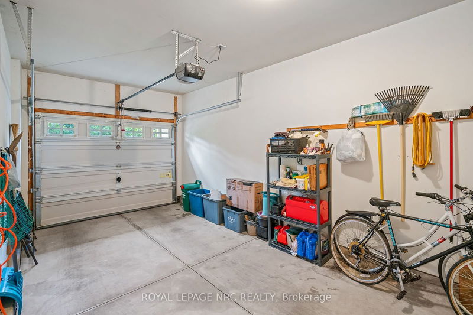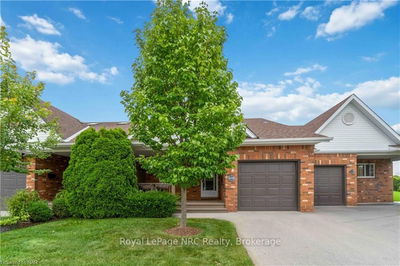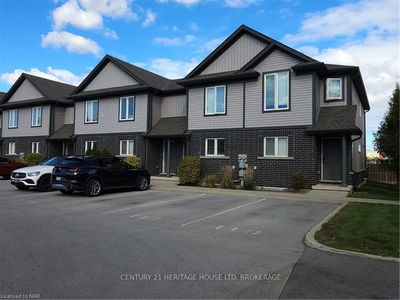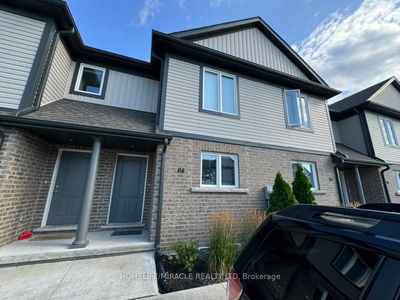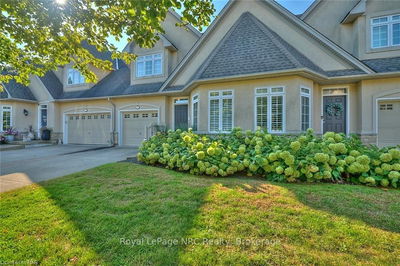Welcome to the Courtyard at 8142 Constabile Drive. This enclave is ideal for executive townhome living as well as retirement in a cul-de-sac location. This 1625 square foot bungaloft features an open concept main floor with a vaulted greatroom, renovated kitchen with quartz breakfast bar countertops & backsplash, new dishwasher, microwave & stove (all recently completed) plus newer cabinets & fridge. The spacious master bedroom will accomodate your kingsized suite and includes a walking in closet plus ensuite privilege access to the main bathroom with separate shower. The upper floor includes the second spacious bedroom, 3 piece bath, computer nook & a dramatic view to the greatroom with plenty of natural light. The basement enjoys a fully finished recreaction room, kitchenette & 2 piece bathroom. All light has been updated. The system matched furnace and AC were installed this year also. Shabri Property Management manages the complex including deck maintenance. This is truly worry free living for busy hybrid workers and retirees that will appreciate a lock & leave lifestyle or need enough space for long term guests.
Property Features
- Date Listed: Friday, October 11, 2024
- Virtual Tour: View Virtual Tour for 13-8142 Costabile Drive
- City: Niagara Falls
- Major Intersection: South on Kalar from Thorold Stone Rd OR North on Kalar from Lundy's Lane to Costabile
- Full Address: 13-8142 Costabile Drive, Niagara Falls, L2H 3M3, Ontario, Canada
- Living Room: Vaulted Ceiling, Gas Fireplace
- Kitchen: Breakfast Bar, Tile Floor, B/I Dishwasher
- Family Room: Bsmt
- Kitchen: 2 Pc Bath, Tile Floor
- Listing Brokerage: Royal Lepage Nrc Realty - Disclaimer: The information contained in this listing has not been verified by Royal Lepage Nrc Realty and should be verified by the buyer.

