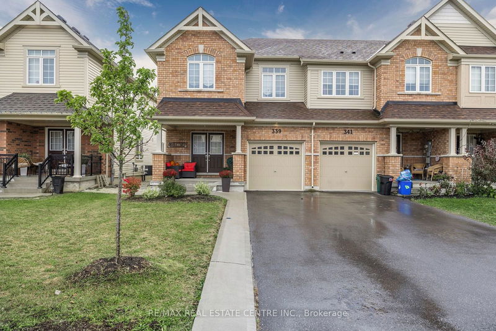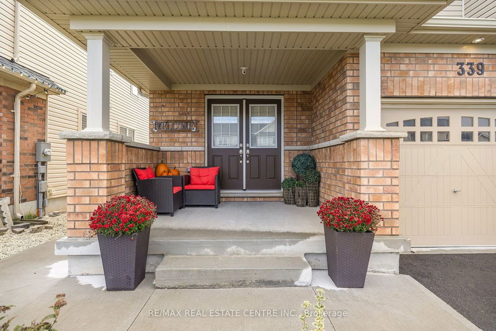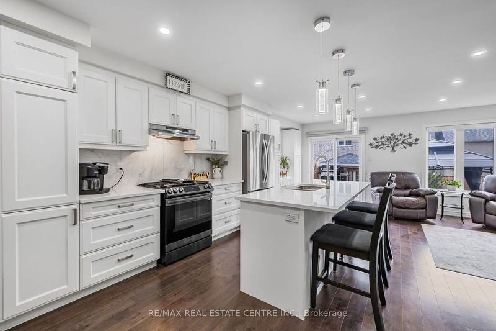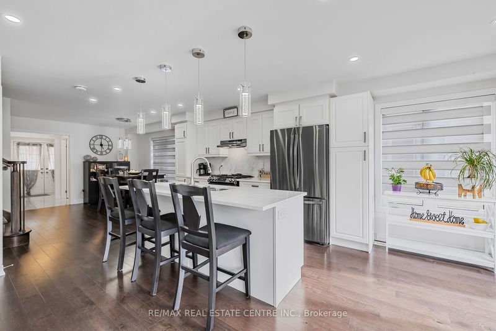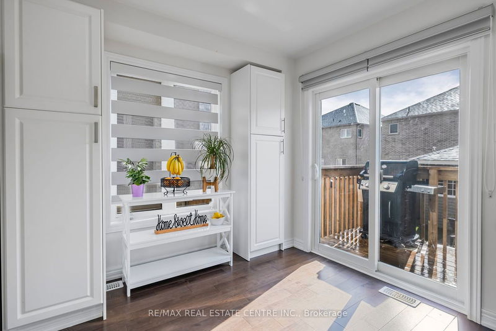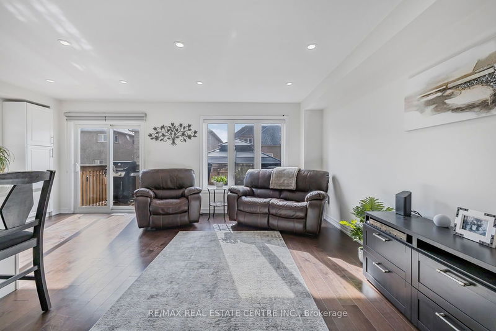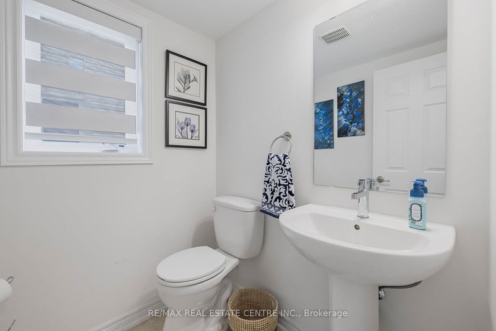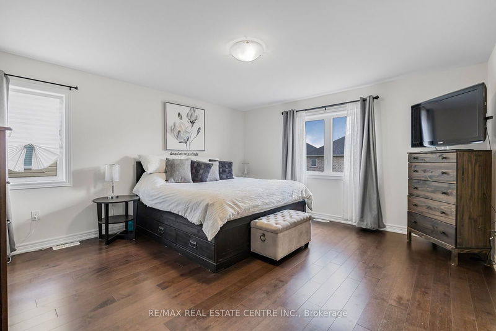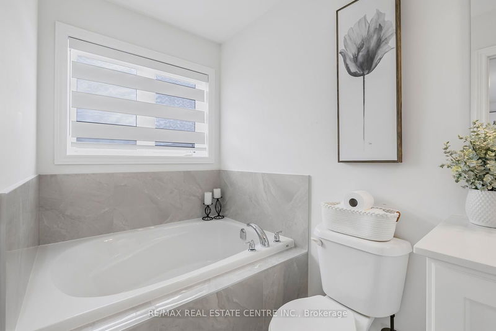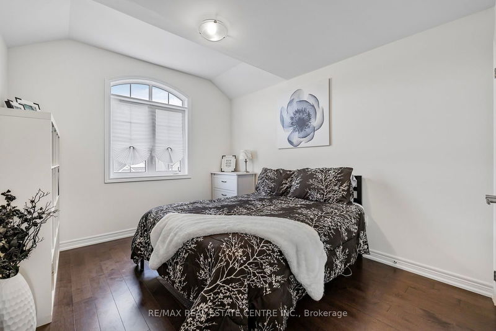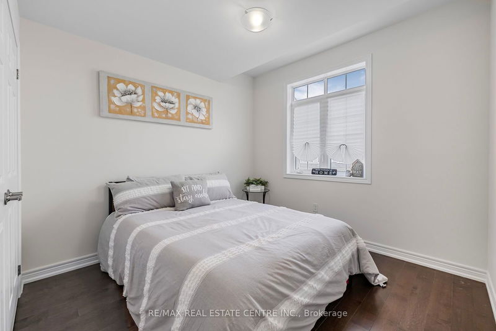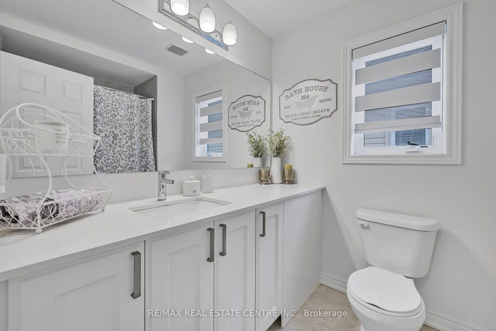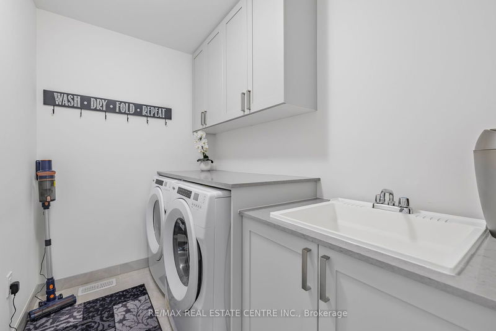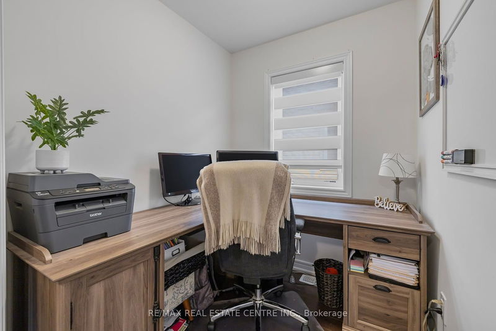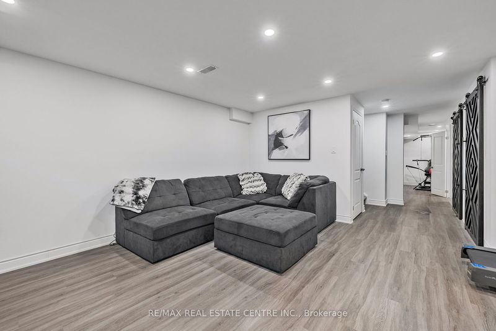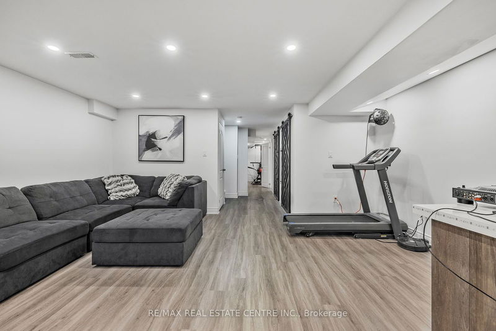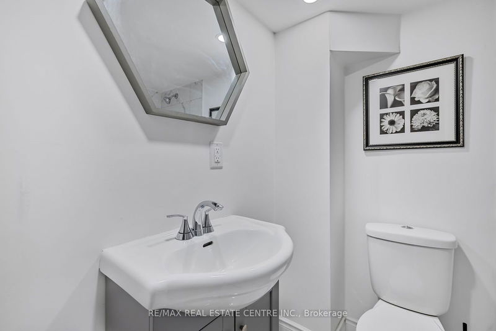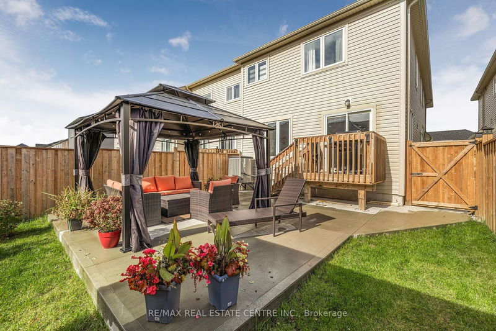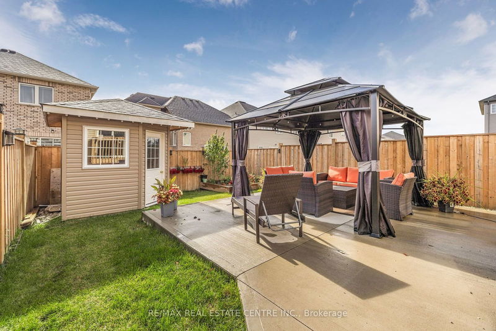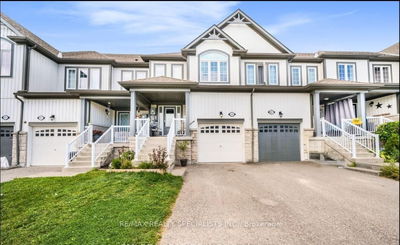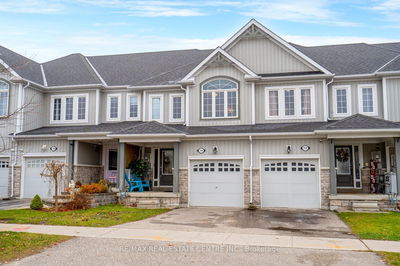Welcome Home to this Absolute Stunning Executive Style End Unit Townhome! Enjoy your Morning Coffee on the Large Covered Front Porch, and then Enter Through the Double Door Entry into a Spacious Foyer w Gleaming Ceramic Tiles. Open Concept Floor Plan with Dark Hardwoods, Custom Staircase, White Luxurious Kitchen, w Quartz Counters, Backsplash, Stainless Steel Appliances, and Large Island. Breakfast Nook w Additional Pantry Cabinets and W/O to Deck, Fully Fenced Yard and Spacious Concrete Patio, and Garden Shed. Main Floor is completed by a Dining Room with Picture Window, Large Bright Living Room w Upgraded Custom Fireplace. Upper Level has the most Beautifully done Laundry Room, Office Nook and a Spacious Primary Bedroom to Die for with Hardwoods, 4 Pce Ensuite w Soaker Tub and Walk in Shower. 2 Walk in Closets. 2 Additional Bedrooms all w Hardwood and Double Closets and Main Bathroom Round out the Upstairs. Need More Space? The Basement is Completely Finished w Recreation Room, a Gym/Office and a 4 pce Washroom. Note: The Custom Barn Doors on the Furnace Room, Man Door from Garage to Rear Yard, Home Owner Added a Door from House to Garage.
Property Features
- Date Listed: Wednesday, October 16, 2024
- Virtual Tour: View Virtual Tour for 339 Stewart Street
- City: Shelburne
- Neighborhood: Shelburne
- Full Address: 339 Stewart Street, Shelburne, L9V 3X1, Ontario, Canada
- Living Room: Hardwood Floor, Electric Fireplace
- Kitchen: Hardwood Floor, Ceramic Back Splash, B/I Dishwasher
- Listing Brokerage: Re/Max Real Estate Centre Inc. - Disclaimer: The information contained in this listing has not been verified by Re/Max Real Estate Centre Inc. and should be verified by the buyer.

