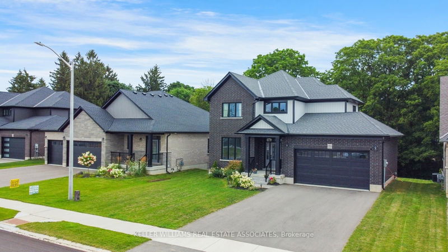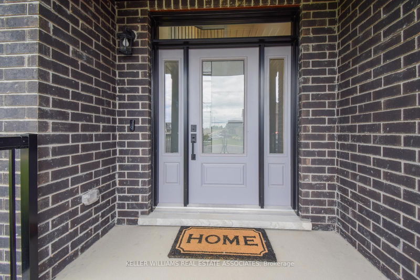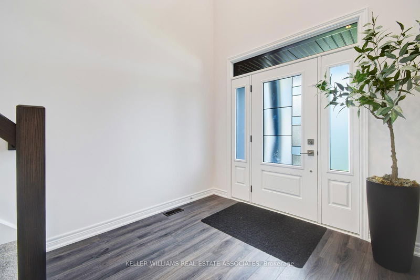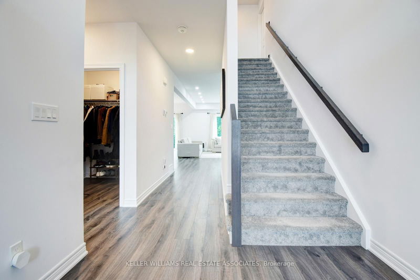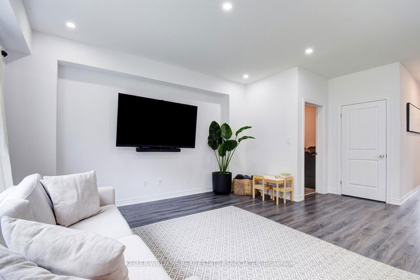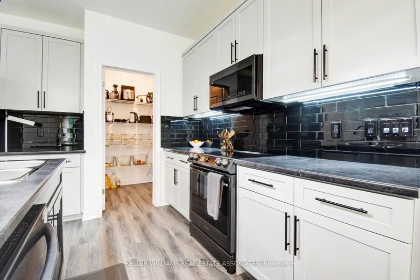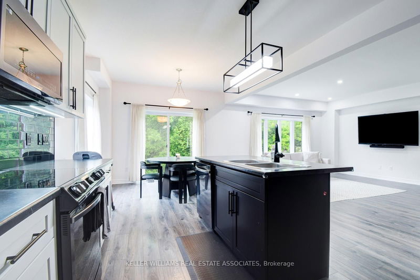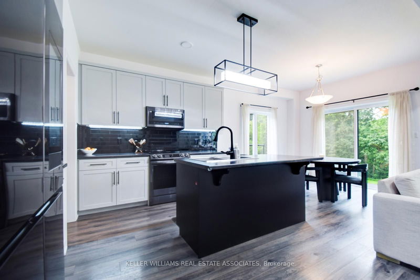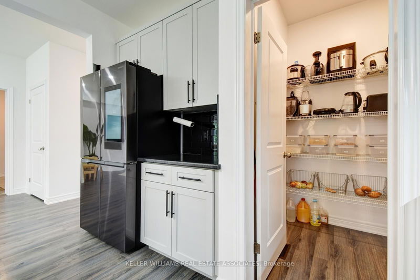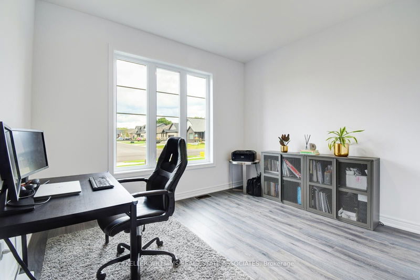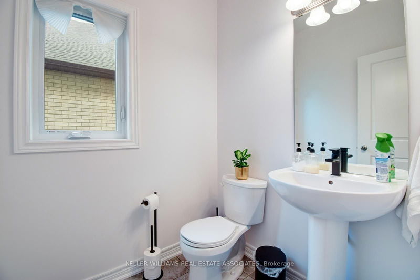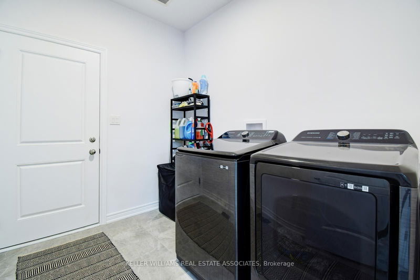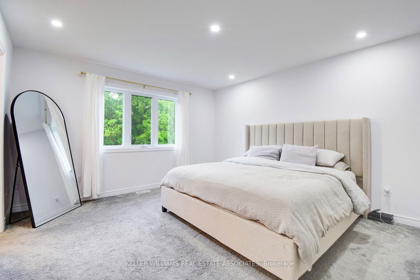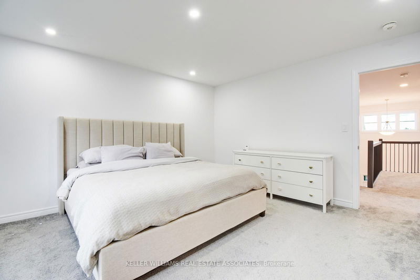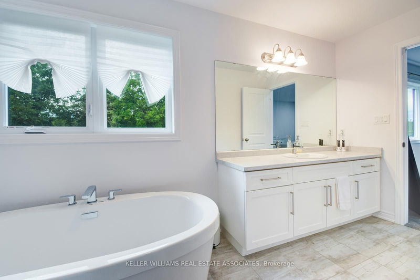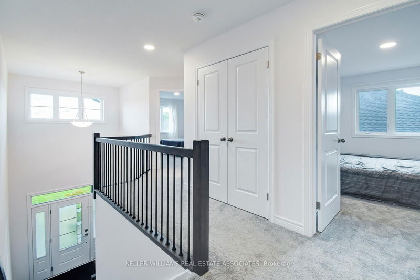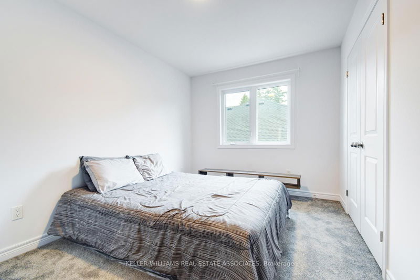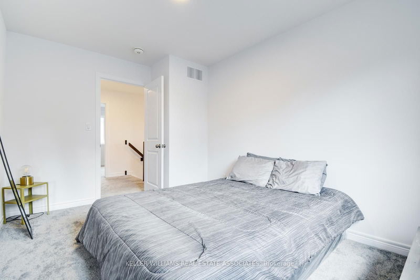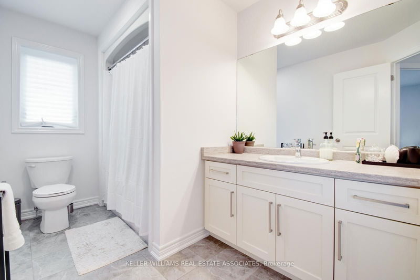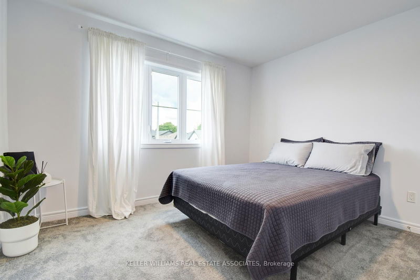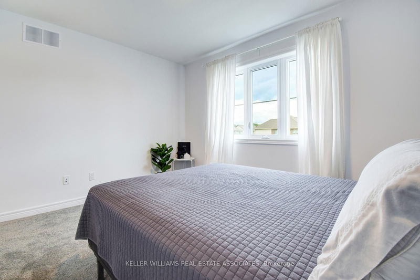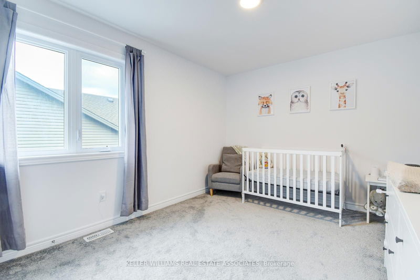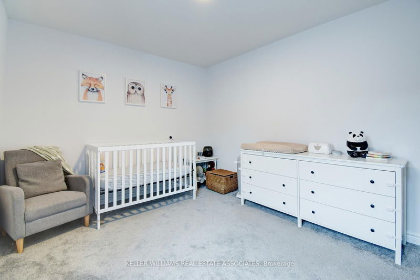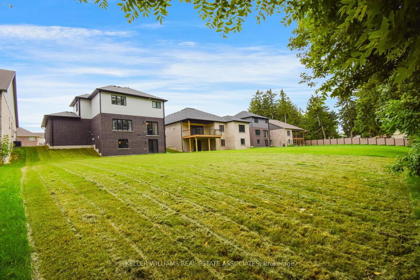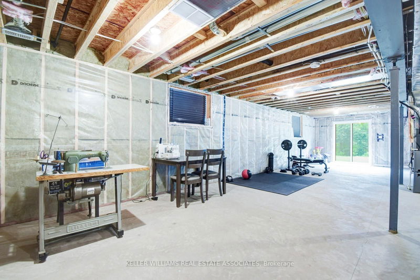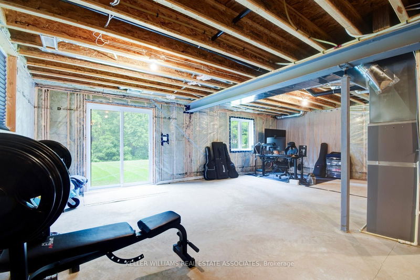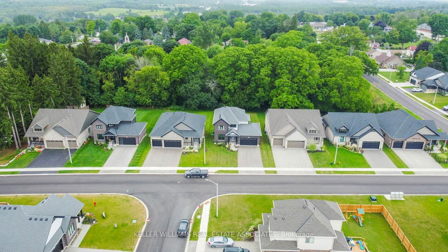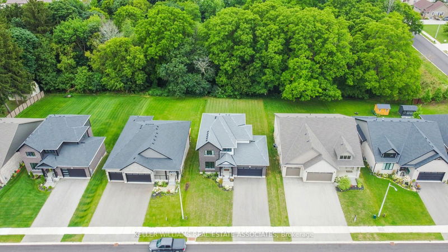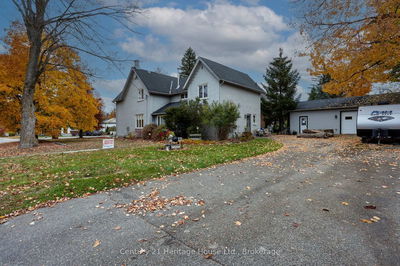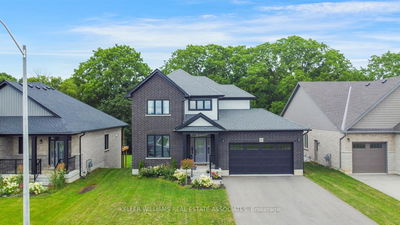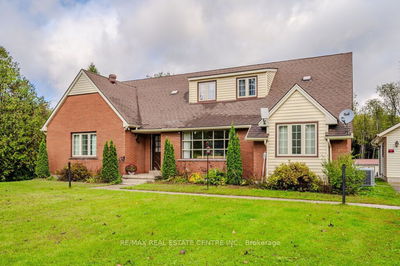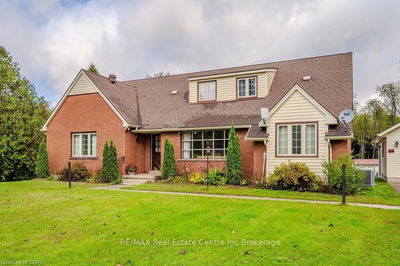Own a Rare 2-storey Detached Home located on a Ravine Lot in a new subdivision in the charming town of Durham. This home offers a Grand Entrance Open to Below Ceiling with Bright Light & seamless blend of modern amenities & comfortable living with 9ft ceiling, Open Concept Kitchen & upgraded High End SS appliances, Pantry Closet and Dining area. Living room overlooks to Ravine and a Special Den that can be used as an Office Space/Bdrm. Access to Garage and Separate Laundry room with easy accessibility. Walkout Basement: sliding 12' patio doors lead to huge backyard, Master Bedroom: Large, with a walk in closet, ensuite bathroom, and 3 more bedrooms and a 4-piece washroom completes Home. Remainder of Tarion Warranty. This home combines elegance and practicality, perfect for families seeking comfort and style in a peaceful small town setting.
Property Features
- Date Listed: Thursday, October 17, 2024
- City: West Grey
- Neighborhood: Rural West Grey
- Major Intersection: GARAFRAXA ST N & DURHAM RD E
- Full Address: 150 Eccles Avenue, West Grey, N0G 1R0, Ontario, Canada
- Living Room: O/Looks Ravine, Open Concept, Laminate
- Kitchen: Combined W/Dining, Open Concept, Laminate
- Listing Brokerage: Keller Williams Real Estate Associates - Disclaimer: The information contained in this listing has not been verified by Keller Williams Real Estate Associates and should be verified by the buyer.


