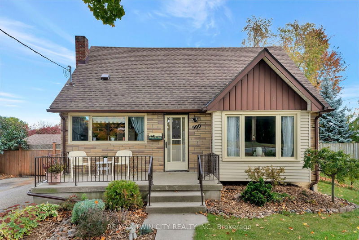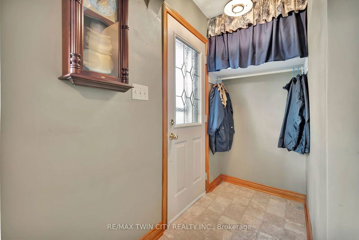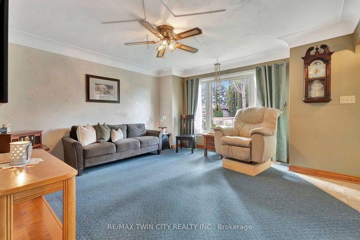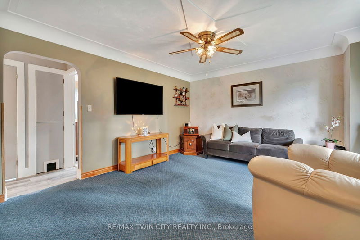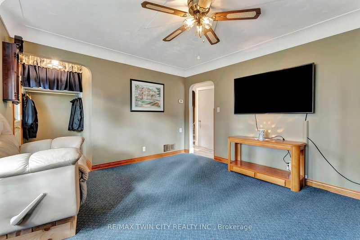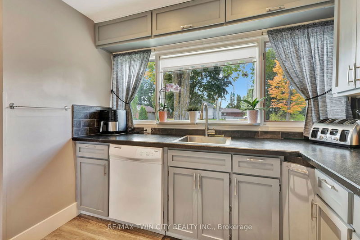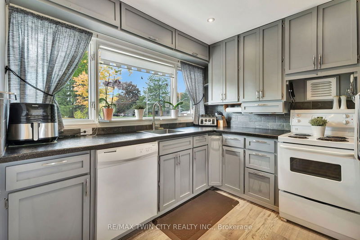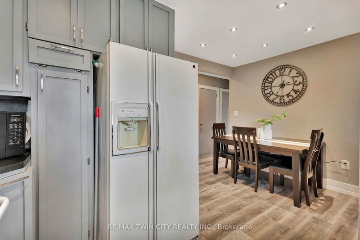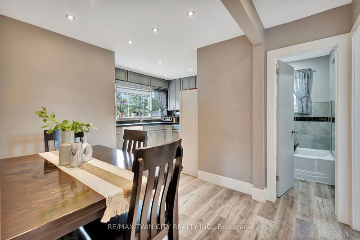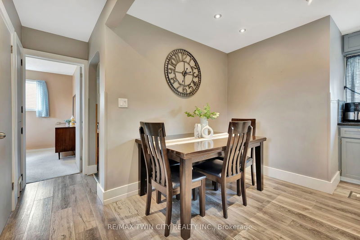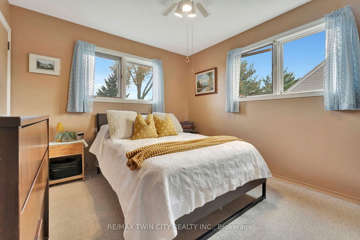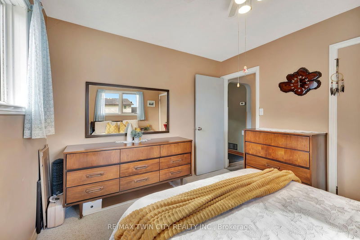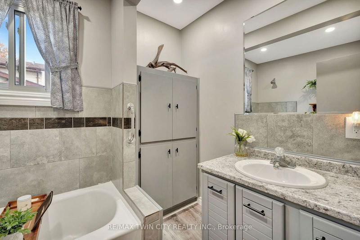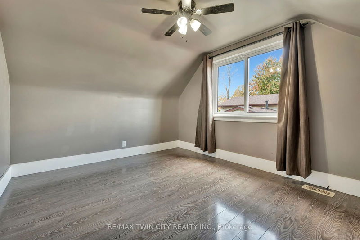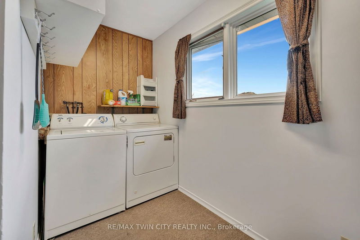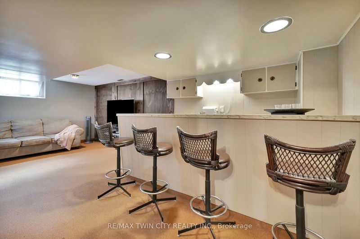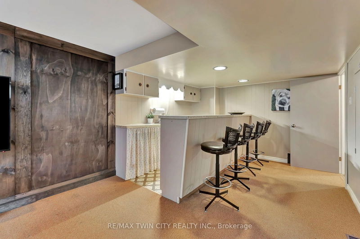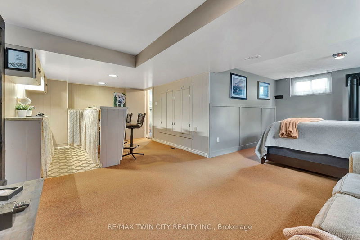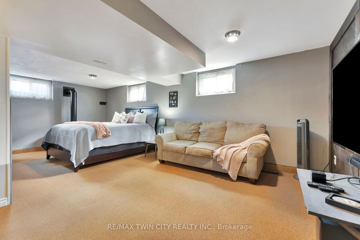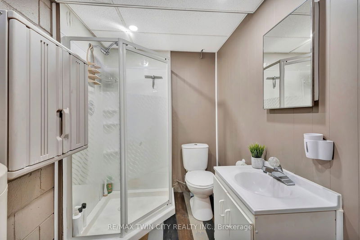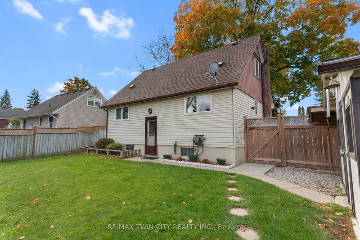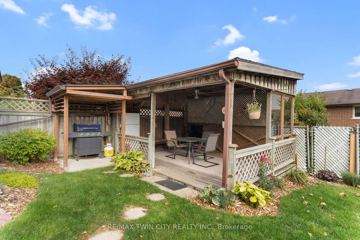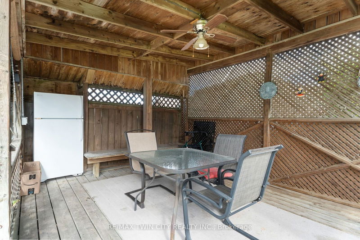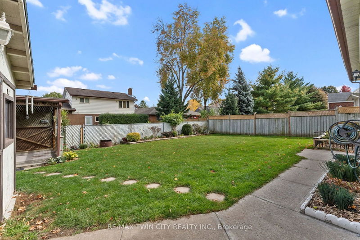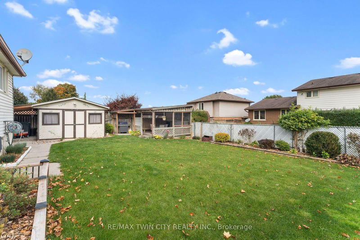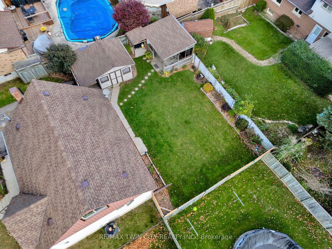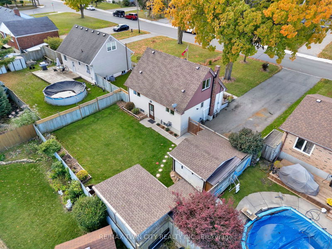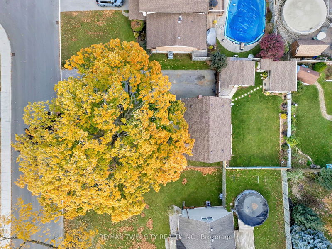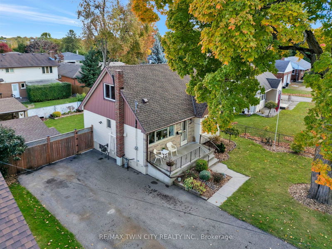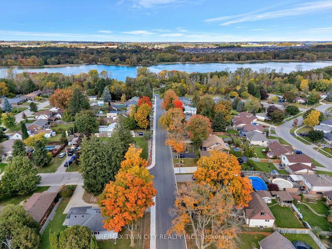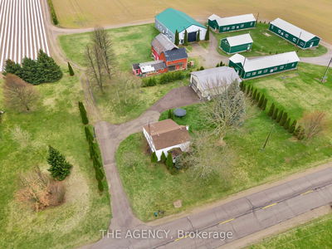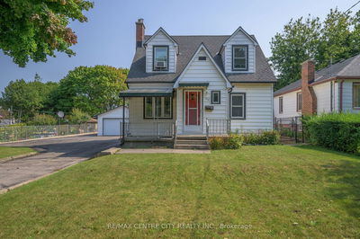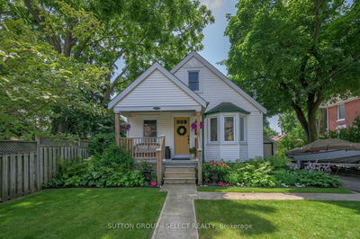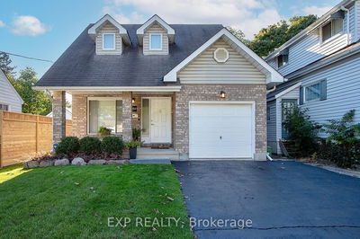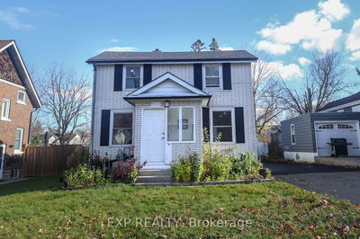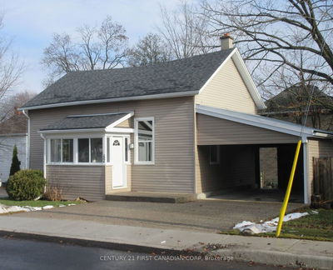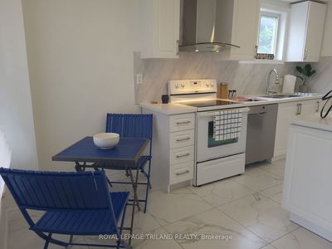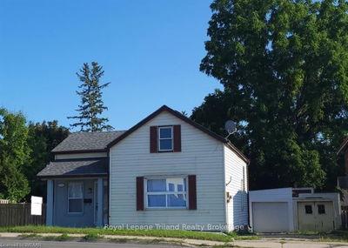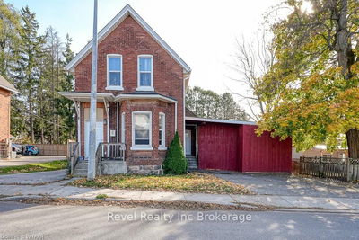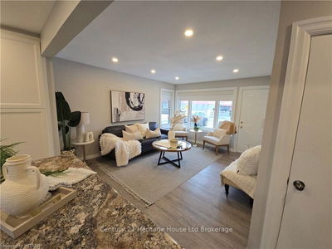Welcome to 500 Huron St in the North end of Woodstock! This one-and-a-half story home boasts over 1,600 sq. ft. of finished living space, parking for 8 vehicles, and a fully fenced, landscaped backyard perfect for families and entertaining. The main floor features convenient laundry, a 4 piece bath, main floor primary bedroom, and an updated kitchen with newer vinyl flooring. Upstairs, you'll find two cozy bedrooms with gorgeous flooring and deep closets for ample storage. The lower level offers a recreation room with wet bar, a gas fireplace, a 3-piece bath, and plenty of extra storage. Outside, the gorgeous manicured backyard enjoy a covered sitting area and a large concrete pad shed with hydro. Additional features include a 2010 furnace and A/C, owned water softener, central vac, roof (2019).
Property Features
- Date Listed: Thursday, October 17, 2024
- Virtual Tour: View Virtual Tour for 500 Huron Street
- City: Woodstock
- Major Intersection: DEVONSHIRE/HURON
- Full Address: 500 Huron Street, Woodstock, N4S 7A7, Ontario, Canada
- Living Room: Main
- Kitchen: Main
- Listing Brokerage: Re/Max Twin City Realty Inc. - Disclaimer: The information contained in this listing has not been verified by Re/Max Twin City Realty Inc. and should be verified by the buyer.



