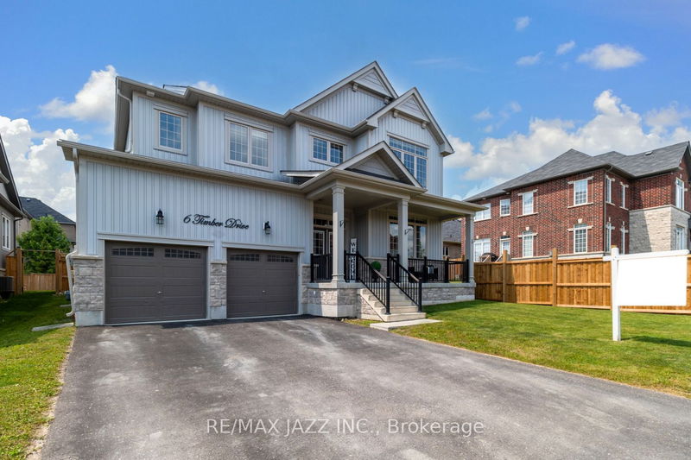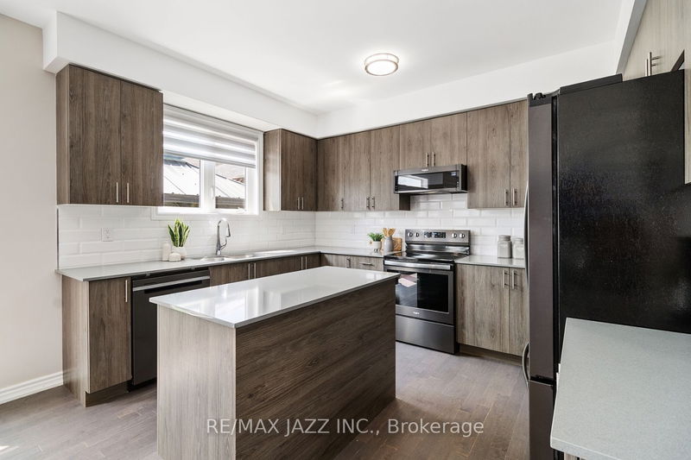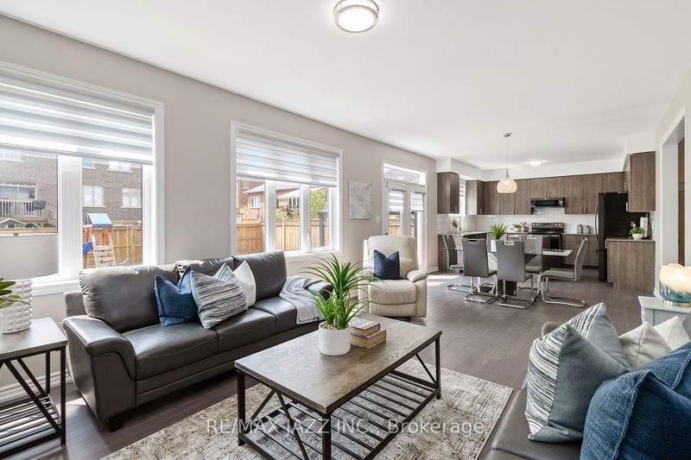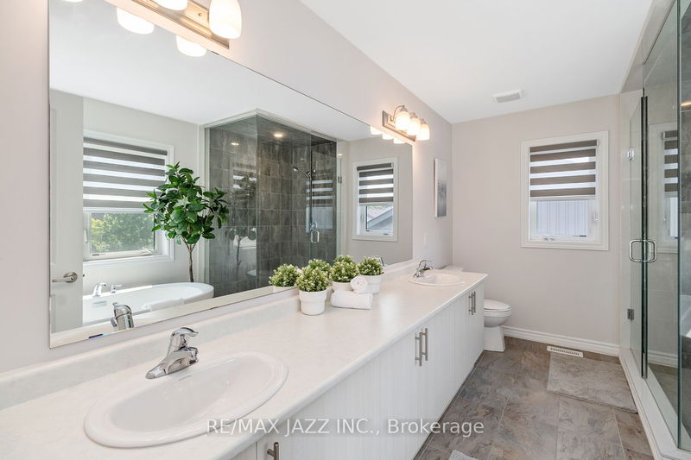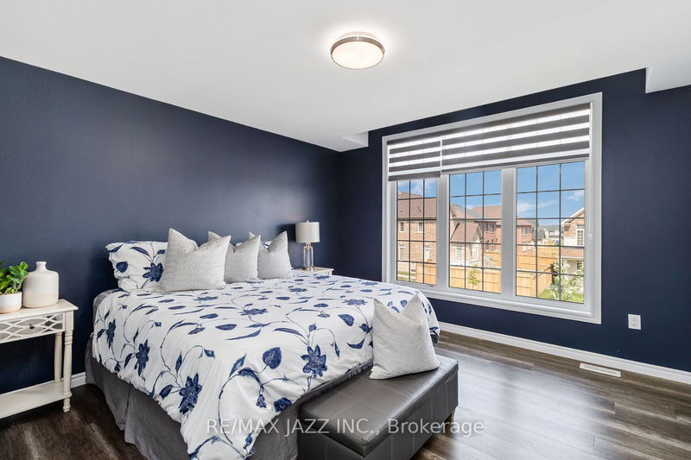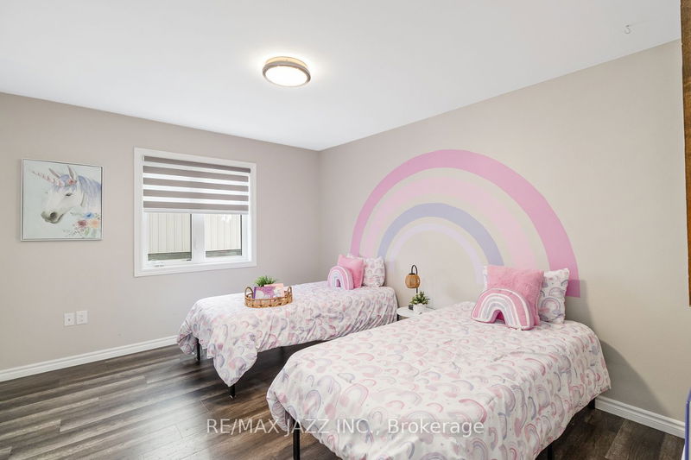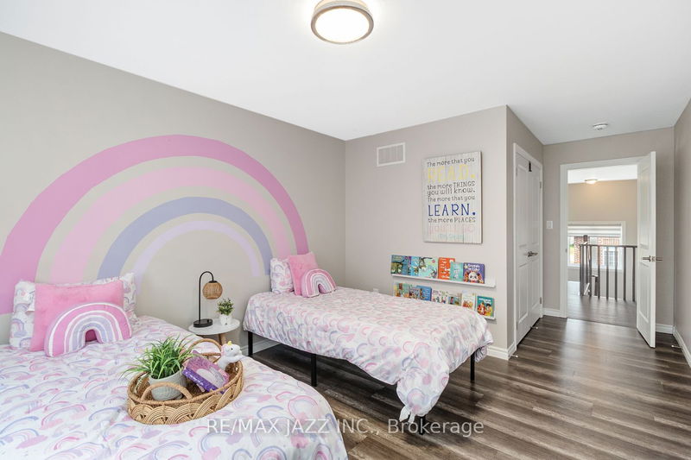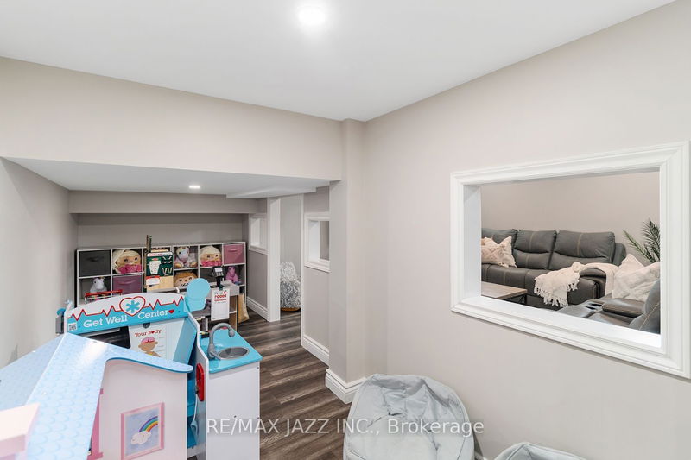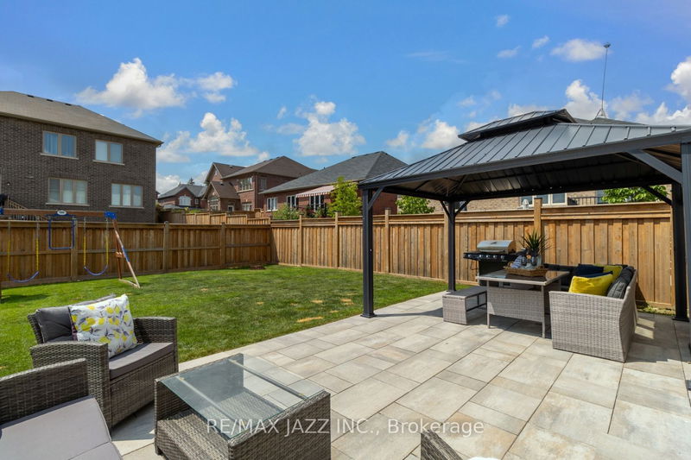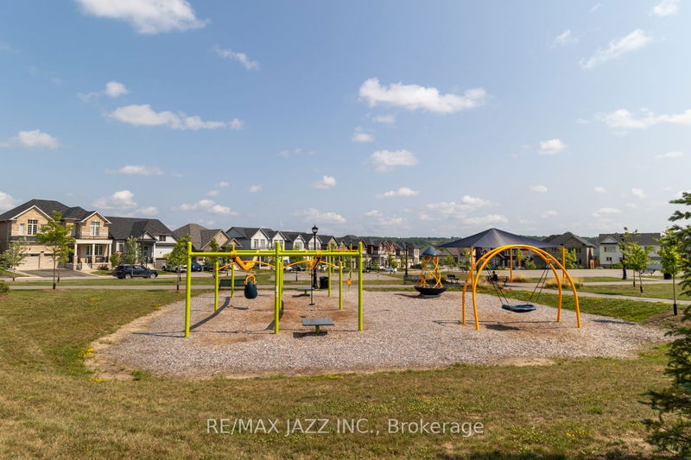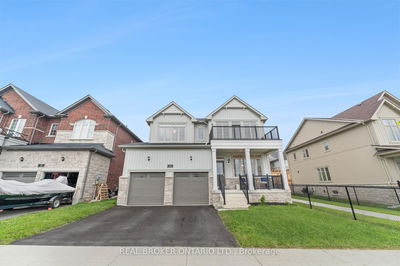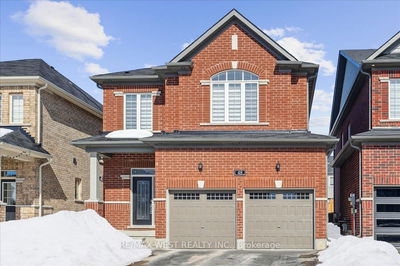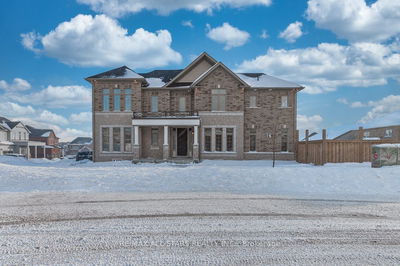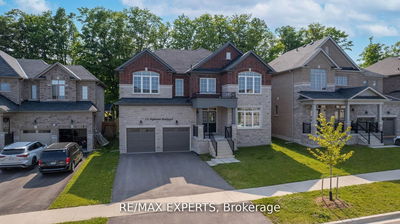Appealing, four bedroom detached home with over 4000 sq ft of living space, in the charming village of Millbrook. Ideally situated close to the rec centre, downtown shops, park and close to Hwy 115. Spacious foyer with high ceiling and tile flooring sets the stage as you enter into the home from the covered front porch. Modern eat-in kitchen with quartz counters, subway tile backsplash, center island, stainless steel appliances, and plenty of counter space. The sun-filled eat-in area contains a convenient walk-out to patio area, perfect for outdoor dining and entertaining. The kitchen overlooks a spacious family room featuring a cozy gas fireplace, creating an inviting area for friends and family gatherings. The combined dining/living area provides an additional area for entertaining guests in style. Upstairs, you will find four generously sized bedrooms and three full bathrooms. The primary suite is a luxurious retreat boasting laminate flooring, 2 closets (a walk-in and double closet for ample storage) and a large 5-pc ensuite with double sinks, soaker tub and walk-in shower. The fully finished basement adds even more living space with a large rec room featuring pot lighting, a cozy playroom to facilitate children's imaginations, a functional 3-pc bath, and a handy office space. Outside, the fully fenced backyard offers a great space for entertaining and for children to play.
Property Features
- Date Listed: Thursday, October 17, 2024
- Virtual Tour: View Virtual Tour for 6 Timber Drive
- City: Cavan Monaghan
- Neighborhood: Rural Cavan Monaghan
- Major Intersection: County Rd 10/Fallis Line
- Full Address: 6 Timber Drive, Cavan Monaghan, L0A 1G0, Ontario, Canada
- Kitchen: Hardwood Floor, Quartz Counter, Eat-In Kitchen
- Family Room: Hardwood Floor, Gas Fireplace
- Living Room: Hardwood Floor, Combined W/Dining, Large Window
- Listing Brokerage: Re/Max Jazz Inc. - Disclaimer: The information contained in this listing has not been verified by Re/Max Jazz Inc. and should be verified by the buyer.



