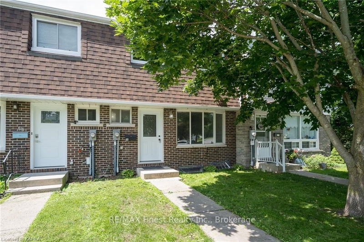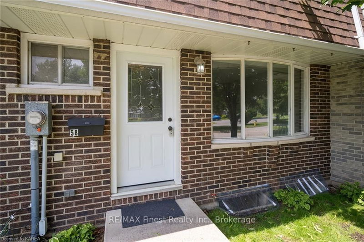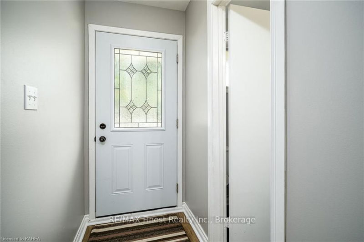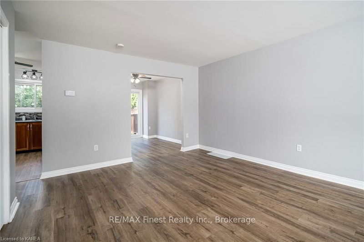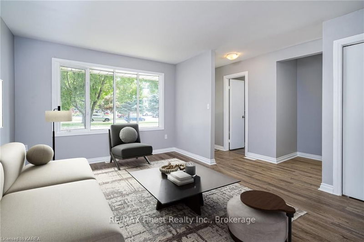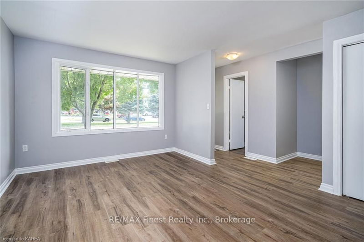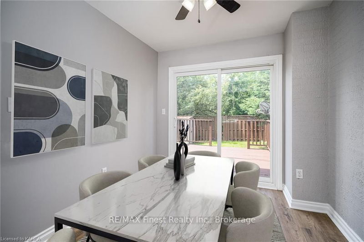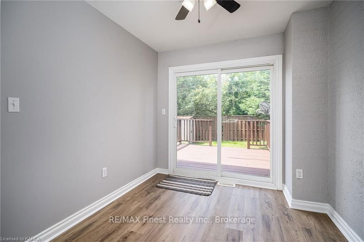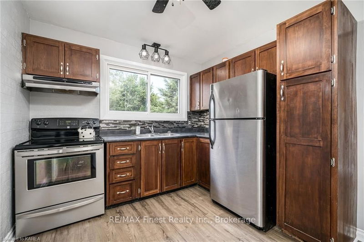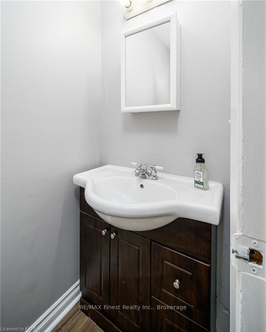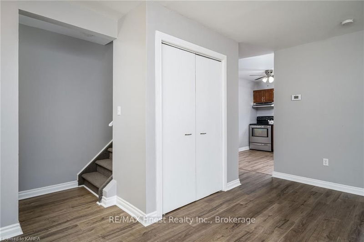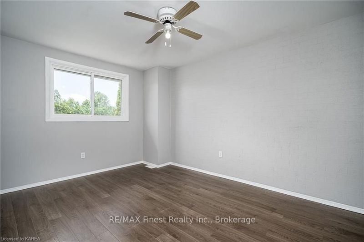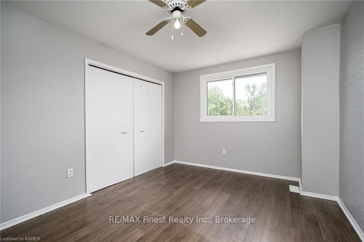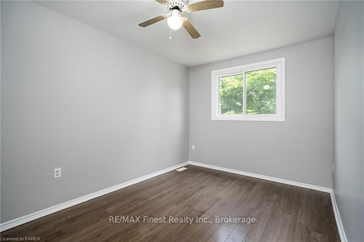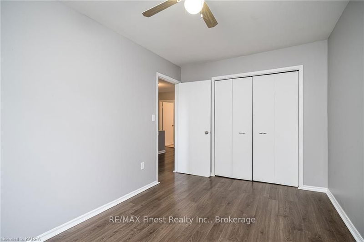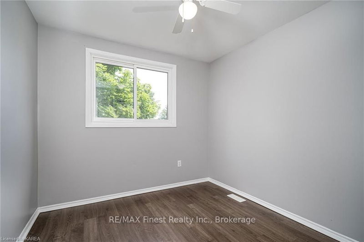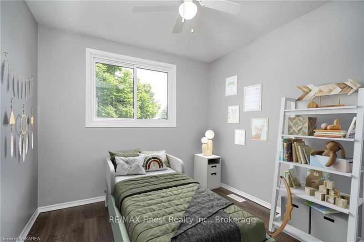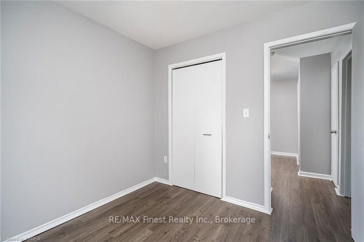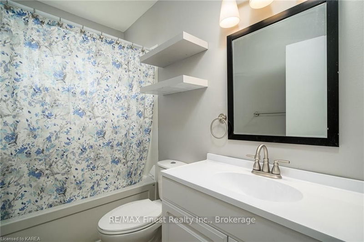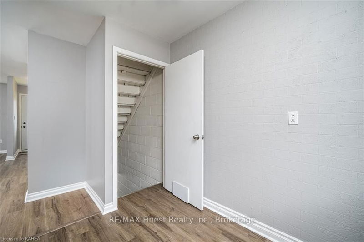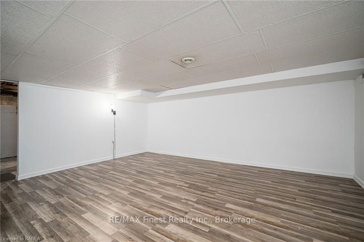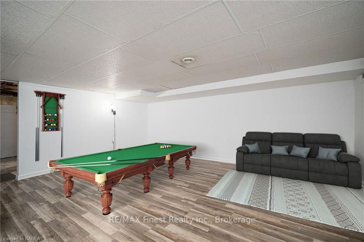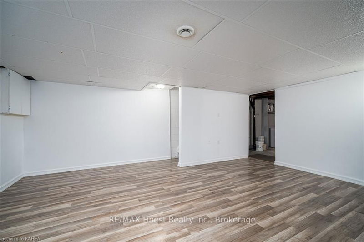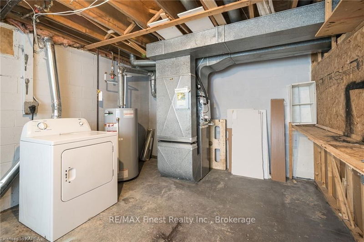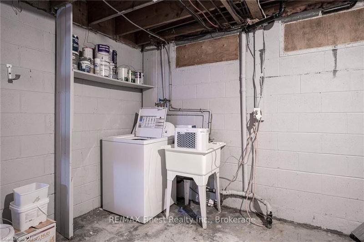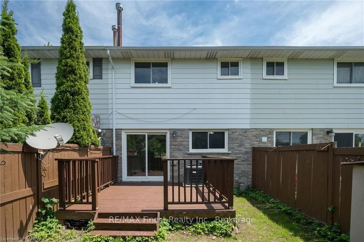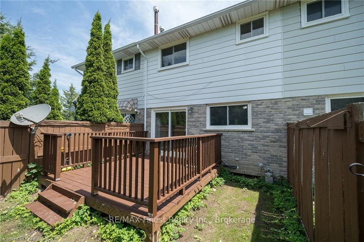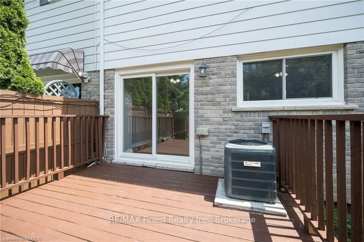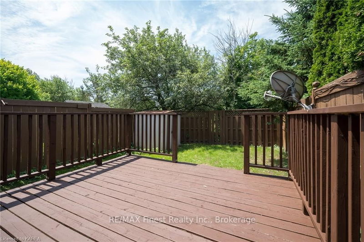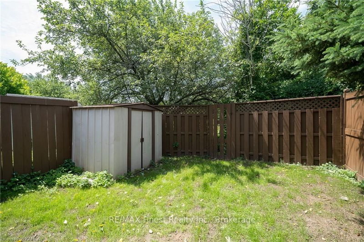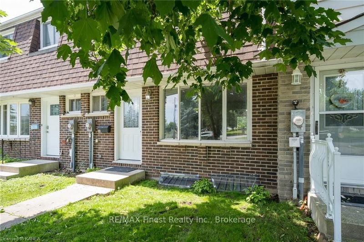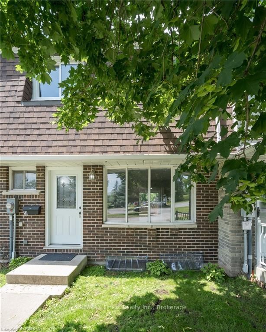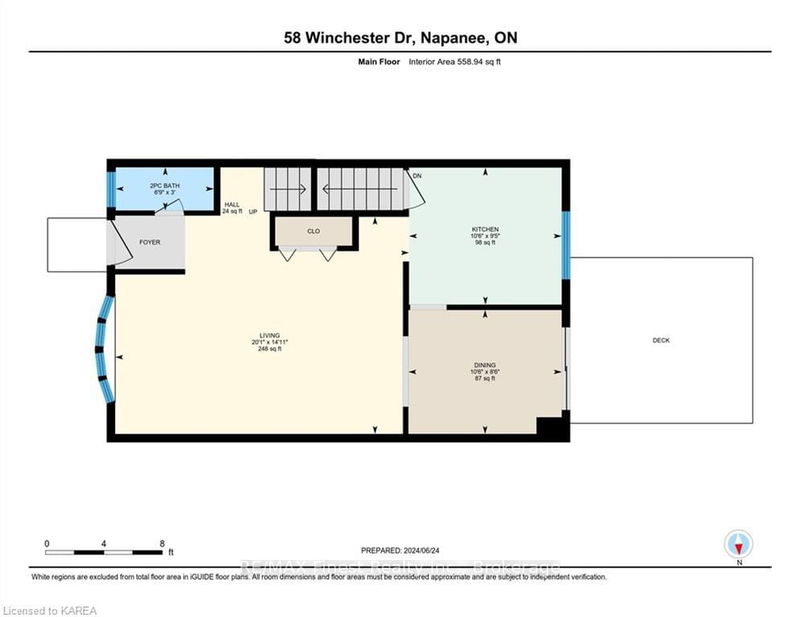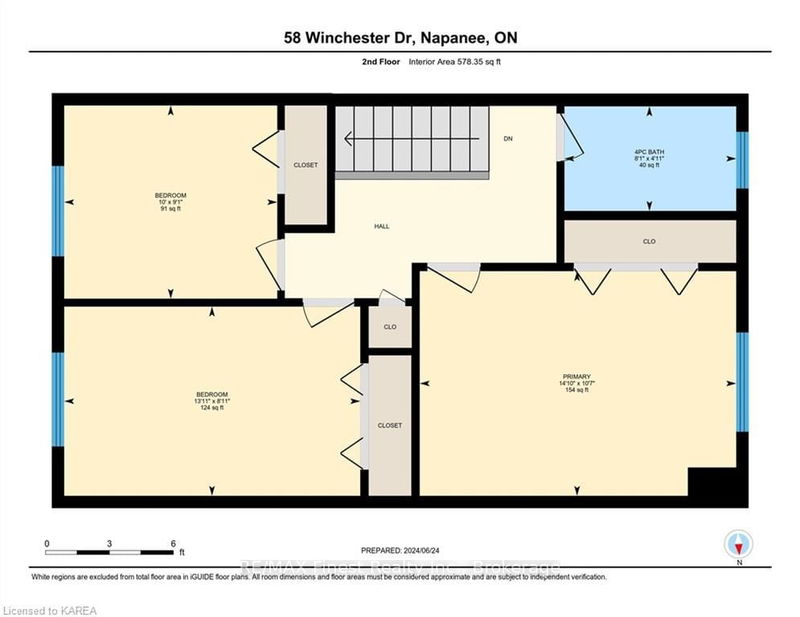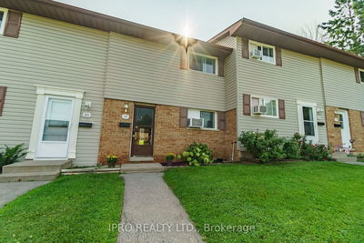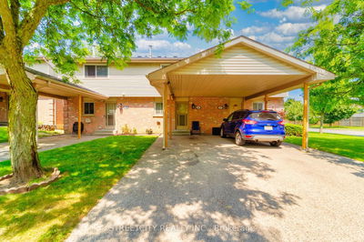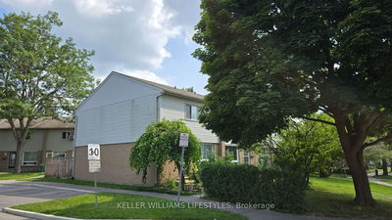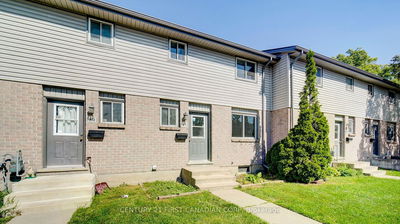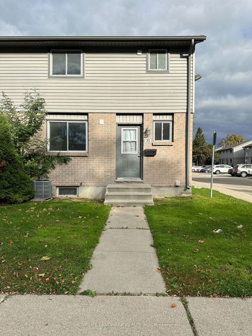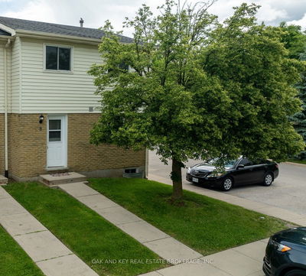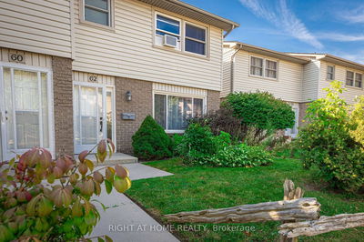Welcome to this move-in ready 3-bedroom, 1 1/2 bath townhouse, perfectly situated in a desirable west end location. Just updated with all new flooring on the main level and new carpeted stairs, as well as this home has been freshly painted throughout and features new toilets and a vanity for a modern touch. The main level boasts a spacious living room and a separate dining room off the kitchen, which has been upgraded with updated cabinetry, countertops, and a stylish backsplash. Upstairs, you'll find a large primary bedroom, two additional bedrooms and an updated bathroom, offering comfort and style. The finished lower level provides additional living space with a large open rec room, a convenient laundry area with ample storage for all your needs. This home also includes an updated gas furnace and central air system, along with all but one vinyl windows for energy efficiency. Step outside to a deck at the back, a fenced yard, and a shed for extra storage. This townhouse is less than a block from the hospital and churches, and just steps away from a park with a playground and open space to enjoy. Don't miss this opportunity to own a beautifully updated townhouse in a prime location. Schedule your viewing today and experience the perfect blend of comfort, convenience, and style!
Property Features
- Date Listed: Monday, June 24, 2024
- City: Greater Napanee
- Neighborhood: Greater Napanee
- Major Intersection: Bridge Street West to Winchester
- Full Address: 58 WINCHESTER Drive, Greater Napanee, K7R 3R2, Ontario, Canada
- Living Room: Main
- Kitchen: Main
- Listing Brokerage: Re/Max Finest Realty Inc., Brokerage - Disclaimer: The information contained in this listing has not been verified by Re/Max Finest Realty Inc., Brokerage and should be verified by the buyer.

