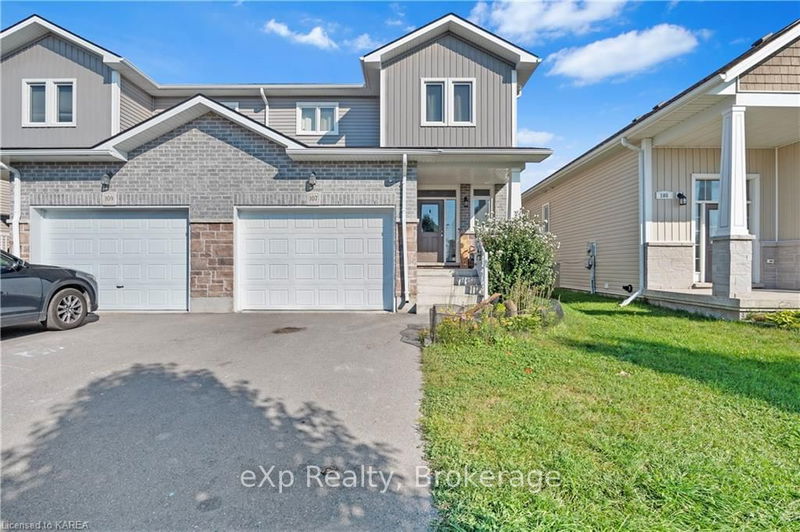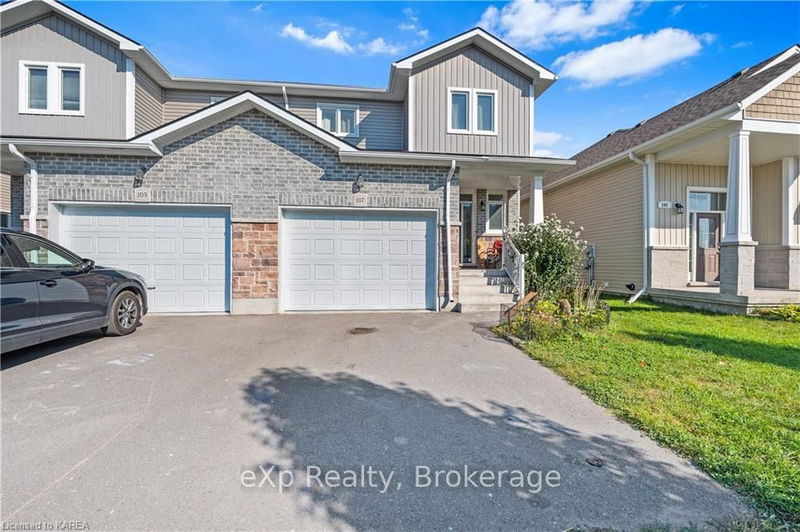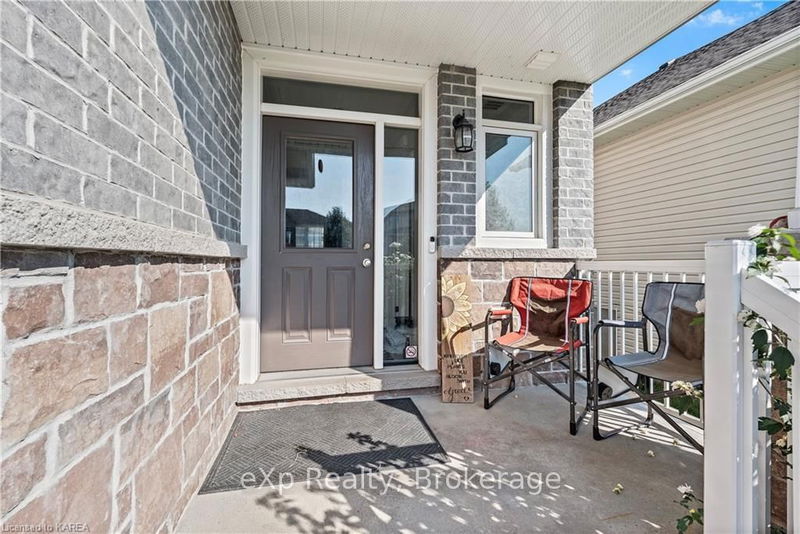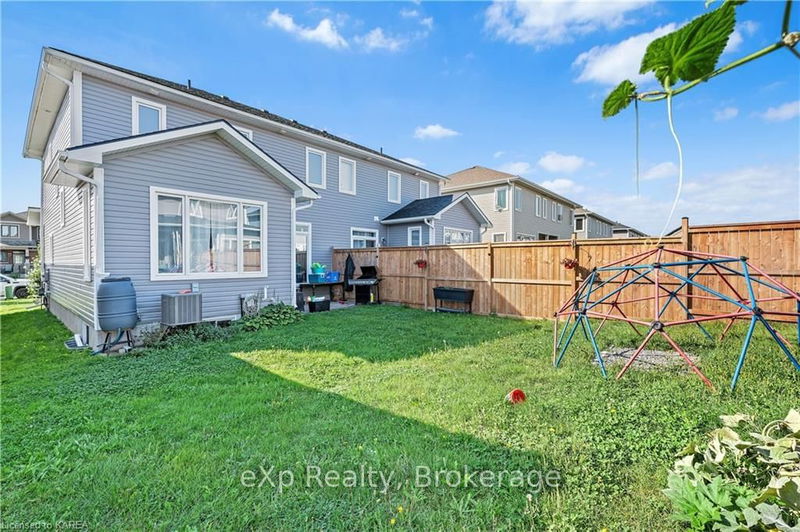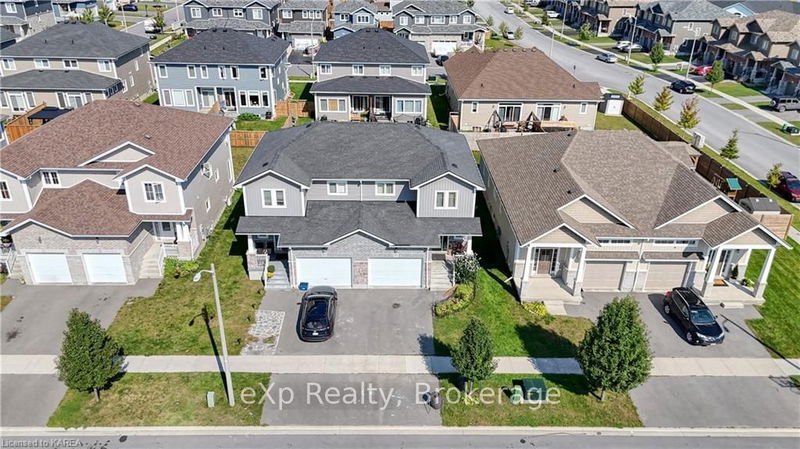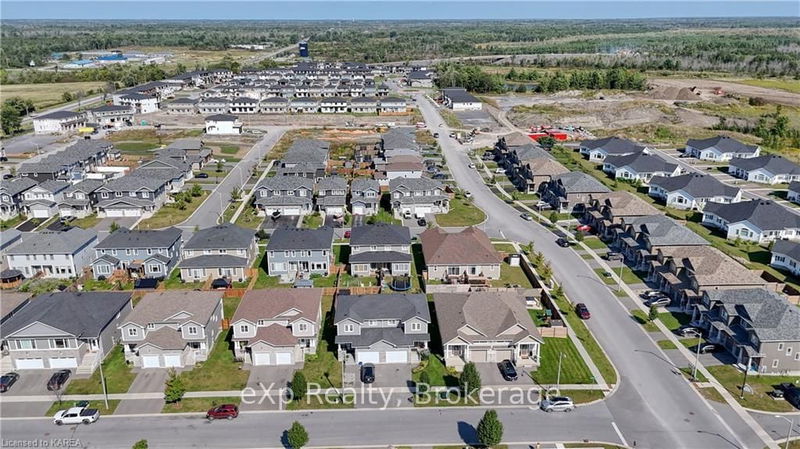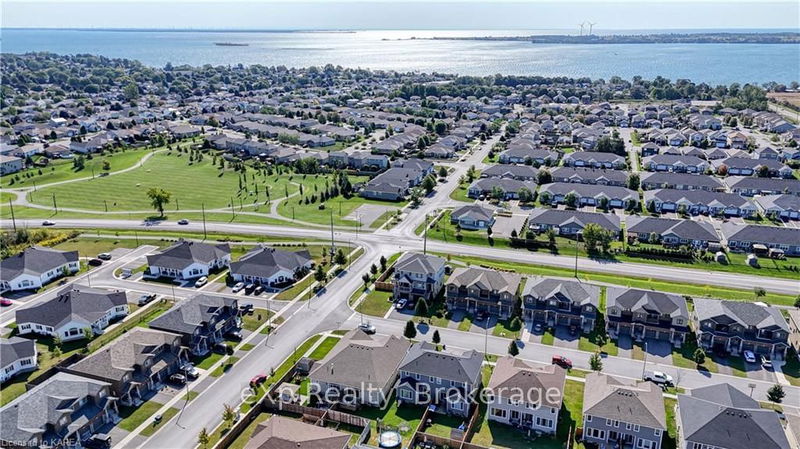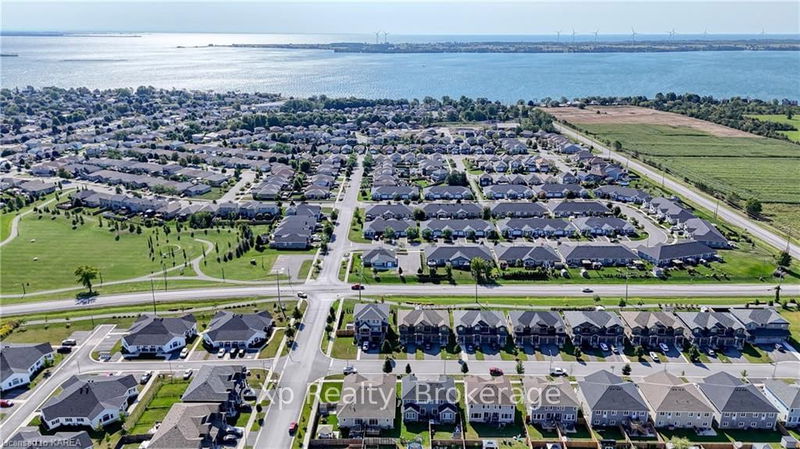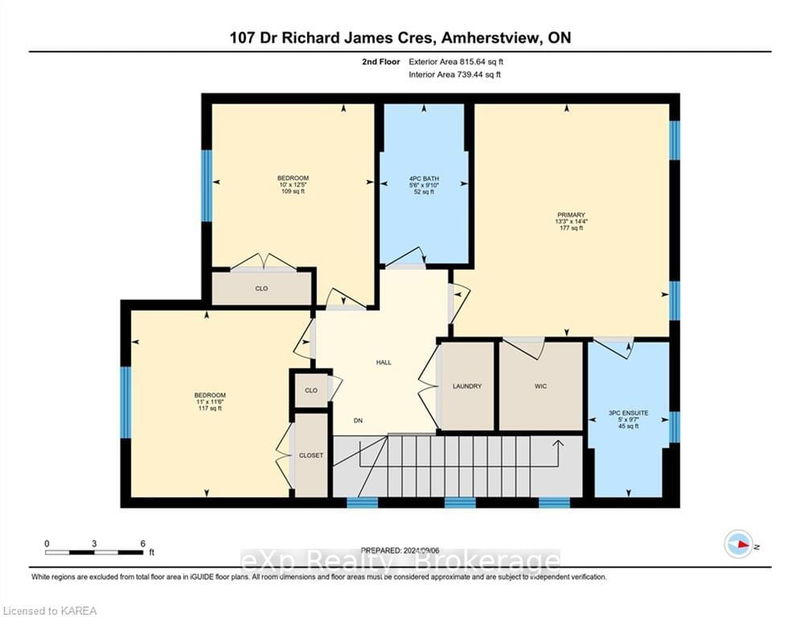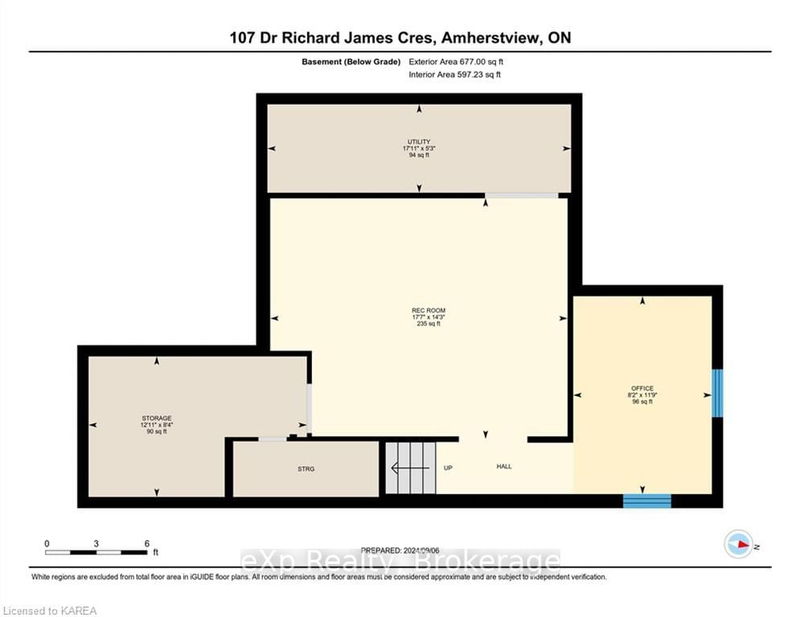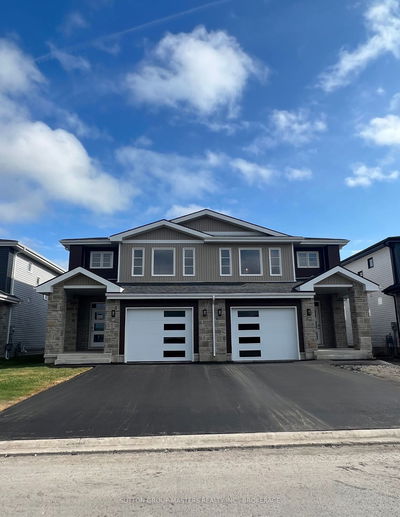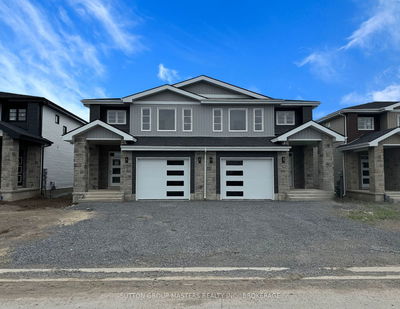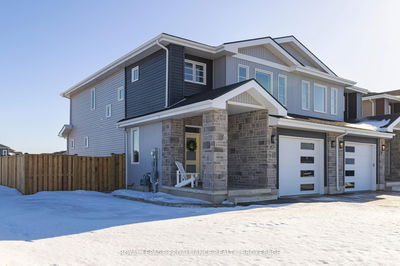Welcome to 107 Dr Richard James Crescent! This newer semi-detached home boasts a solid brick and vinyl siding exterior with an attached garage and Front parking for up to three vehicles. offers ample outdoor space for your enjoyment. Inside, you'll find a spacious and functional layout. The main floor features a modern kitchen with a double sink island, a living hall with plenty of natural light, and a convenient mudroom. Upstairs, the master bedroom includes a 3-pc ensuite and double-door closet, while two additional bedrooms and a 4-pc bathroom provide comfort for the entire family. The laundry room is also located on this level for added convenience. The partially finished basement offers extra living space with a recreational room, office, and utility room. Key features include a central air cooling system, forced air heating, and an on-demand water heater under contract for $30/month. Located near parks, schools, public transit, and other amenities, this home is perfect for families. Don't miss out on this opportunity.
Property Features
- Date Listed: Friday, September 27, 2024
- Virtual Tour: View Virtual Tour for 107 DR RICHARD JAMES CRESCENT
- City: Loyalist
- Neighborhood: Amherstview
- Full Address: 107 DR RICHARD JAMES CRESCENT, Loyalist, K7N 1C0, Ontario, Canada
- Kitchen: Main
- Living Room: Main
- Listing Brokerage: Exp Realty, Brokerage - Disclaimer: The information contained in this listing has not been verified by Exp Realty, Brokerage and should be verified by the buyer.

