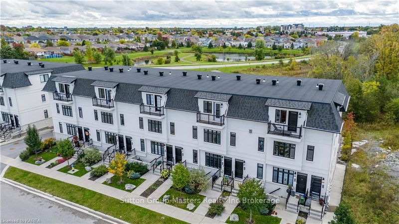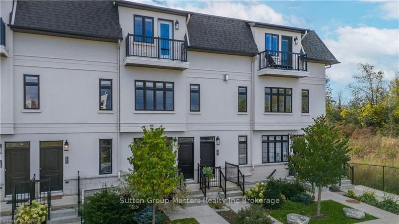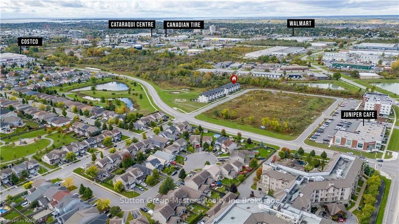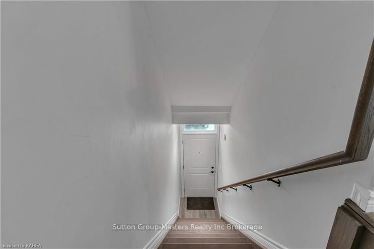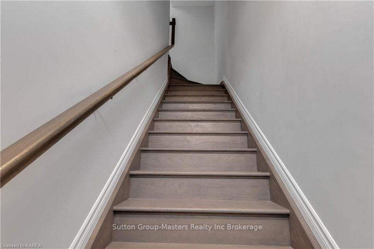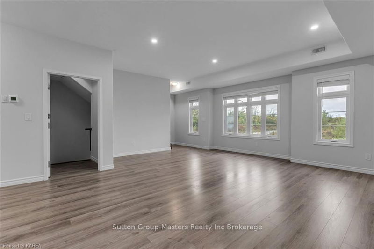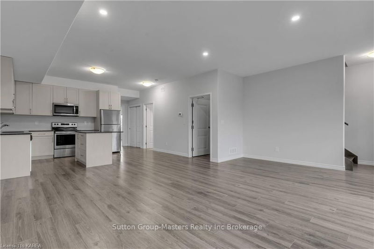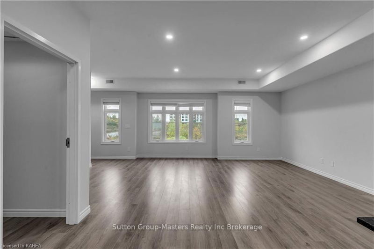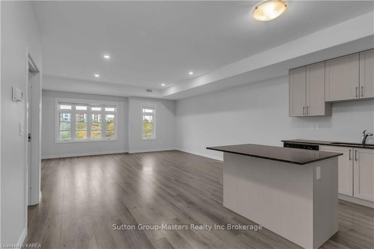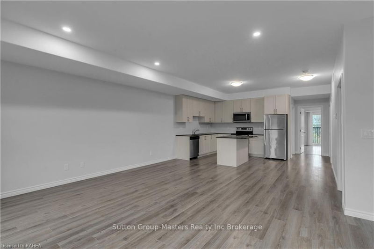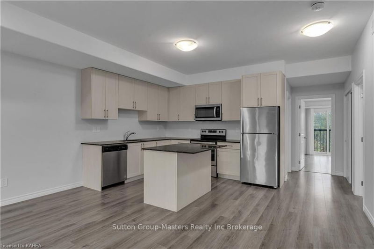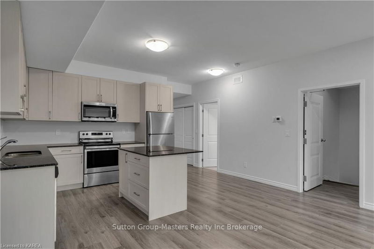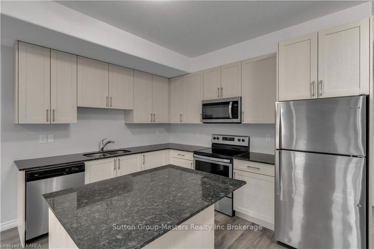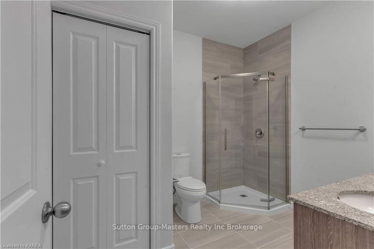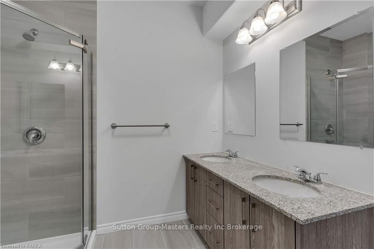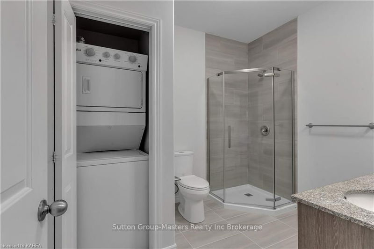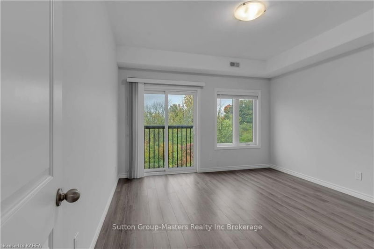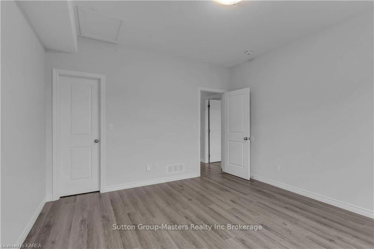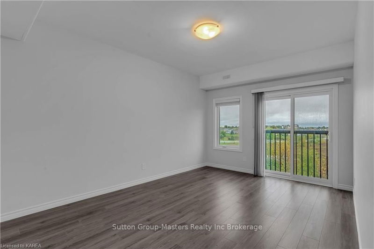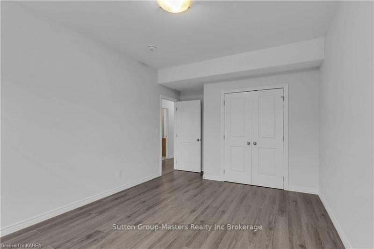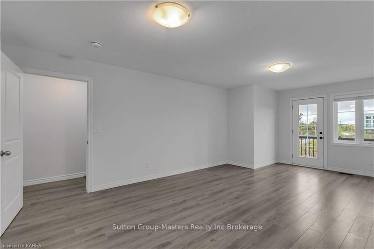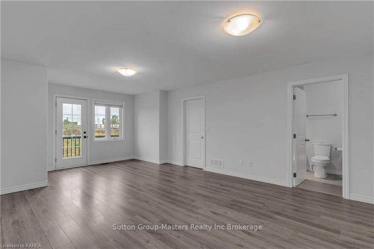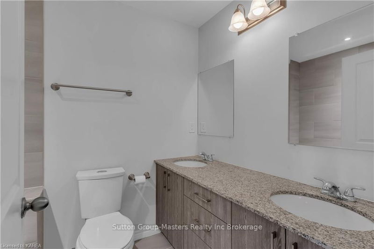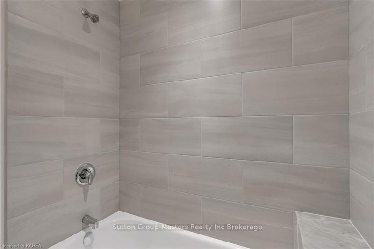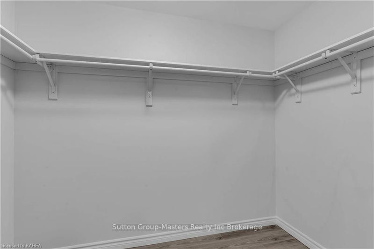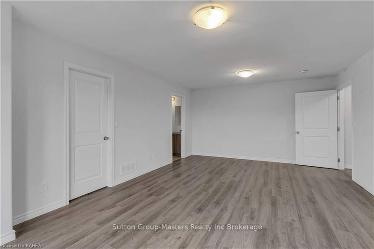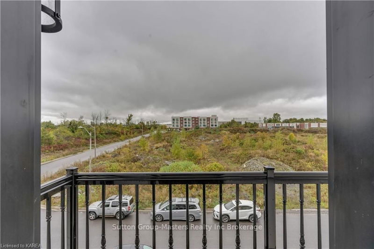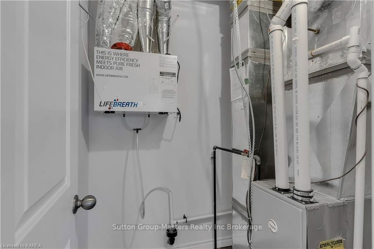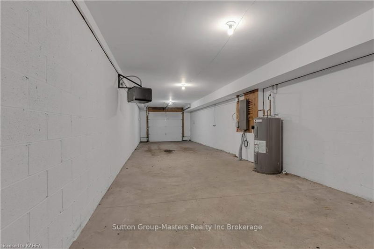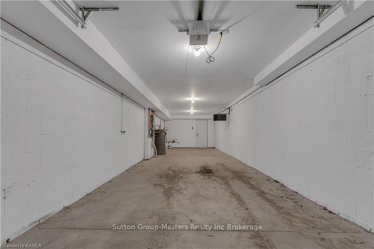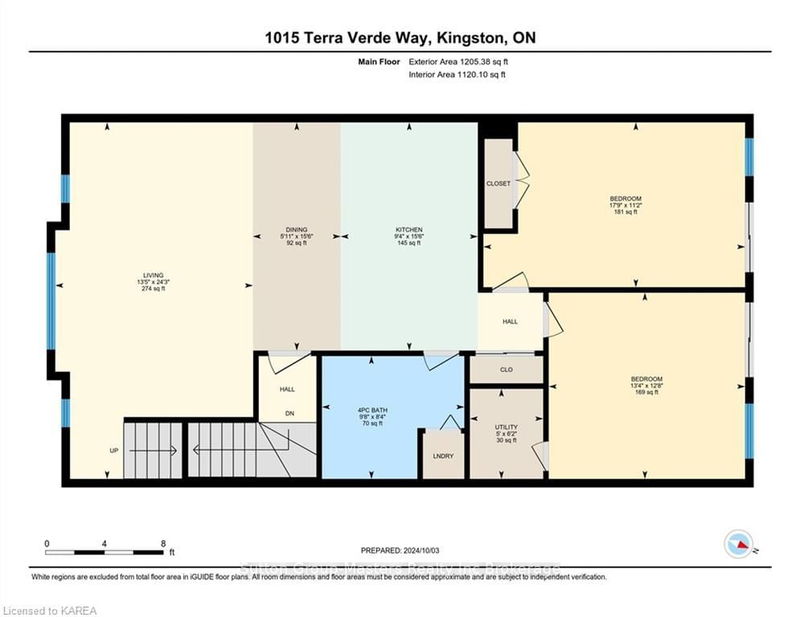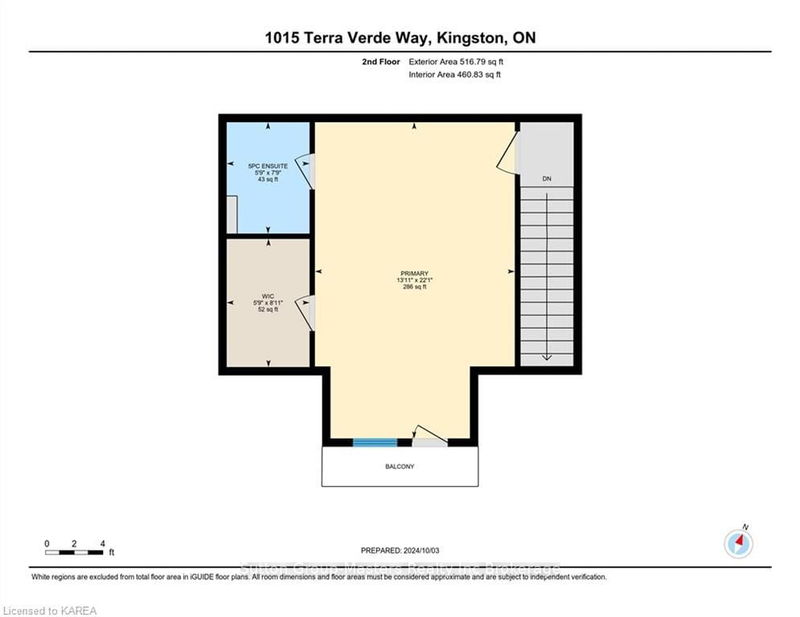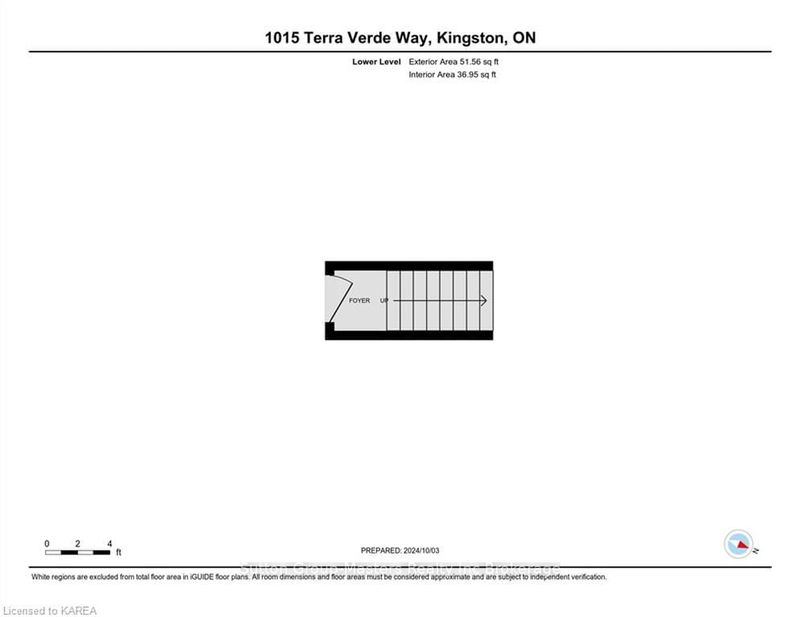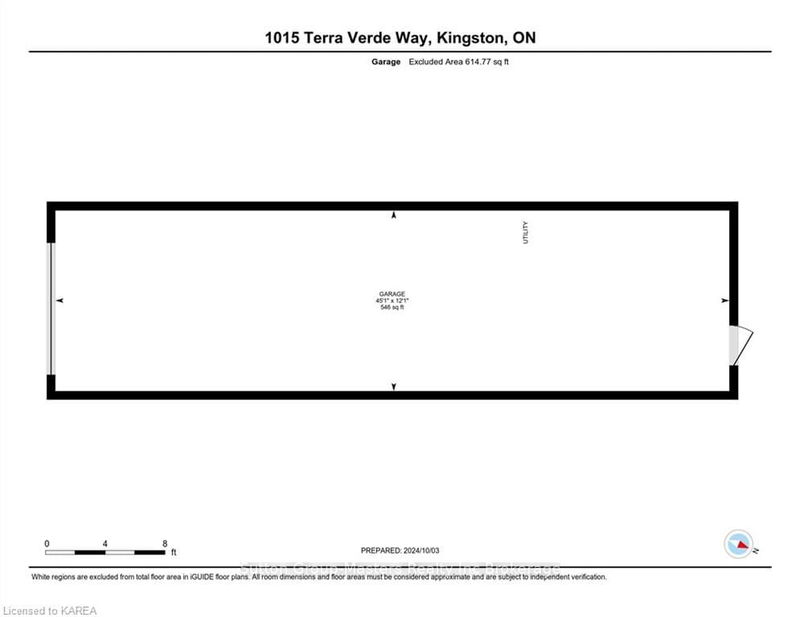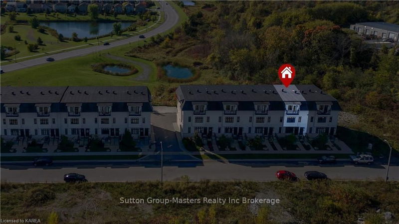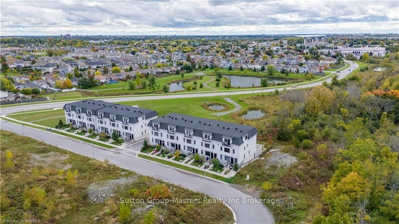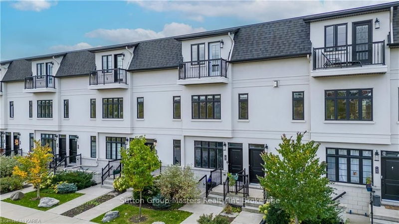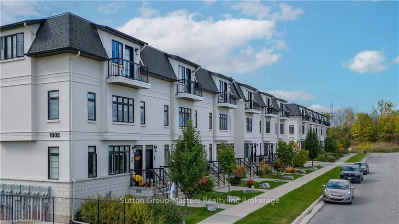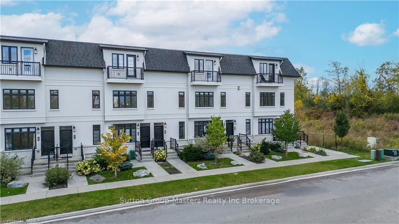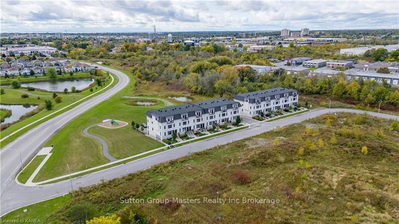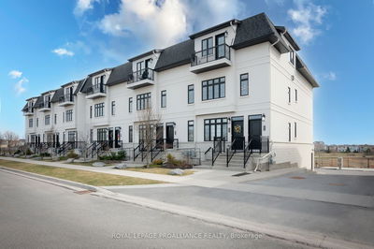Welcome to 1015 Terra Verde Way unit #204. This stacked townhouse condominium was built in 2019 and is conveniently located in Kingston's west-end. The unit offers 2 bedrooms on the main floor both with Juliet balconies, a 4-piece bathroom with laundry, plus a huge open concept kitchen, dining and living room. The top floor exclusively belongs to the primary suite. Featuring a sprawling bedroom, with a 5-piece ensuite, walk in closet and access to a private balcony. The bathrooms and kitchen all have stone countertops while the entire unit is basked in natural light from the big windows throughout. The building offers access to a playground, visitors parking, a dedicated exterior parking space plus a heated tandem 2 car garage with additional space for storage or small workshop. Located close to the 401, schools and major shopping anchors, including Costco, Canadian Tire, The Cataraqui Centre, Walmart & Loblaws just to name a few. Overall, this is a fantastic package and certainly worth your attention.
Property Features
- Date Listed: Tuesday, October 08, 2024
- City: Kingston
- Neighborhood: City Northwest
- Major Intersection: Centennial Drive to Terra Verde Way #1015 to unit #204
- Full Address: 204-1015 TERRA VERDE Way, Kingston, K7P 0T8, Ontario, Canada
- Kitchen: Main
- Living Room: Main
- Listing Brokerage: Sutton Group-Masters Realty Inc Brokerage - Disclaimer: The information contained in this listing has not been verified by Sutton Group-Masters Realty Inc Brokerage and should be verified by the buyer.

