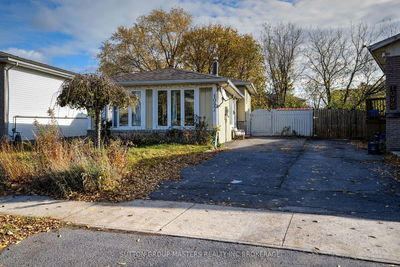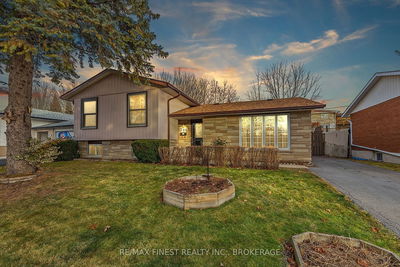Welcome to the Tamarack 'Victoria' model. This is a stunning 2 storey home built in 2014 that offers approx. 2,100 sq ft of living space. The main floor features 9ft ceilings, hardwood, and tile throughout, anchored by a large kitchen featuring an 8ft island and pantry. Relax in the beautiful living room with a cozy gas fireplace. Upstairs are 3 bedrooms, laundry room, a spare bathroom, including a primary suite with full bath and walk-in closet. The partially finished basement offers a large rec room with high ceilings and ample storage. Outdoors, entertain on the deck or unwind in the hot tub in the spacious backyard. Complete with an attached double car garage. A great family home!
Property Features
- Date Listed: Wednesday, October 02, 2024
- City: Kingston
- Neighborhood: City Northwest
- Major Intersection: Evergreen Drive to Escala Crescent
- Full Address: 1104 ESCALA Crescent, Kingston, K7P 0H7, Ontario, Canada
- Kitchen: Main
- Living Room: Main
- Listing Brokerage: Royal Lepage Proalliance Realty, Brokerage - Disclaimer: The information contained in this listing has not been verified by Royal Lepage Proalliance Realty, Brokerage and should be verified by the buyer.










