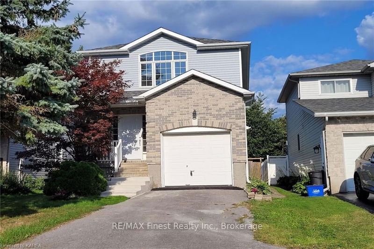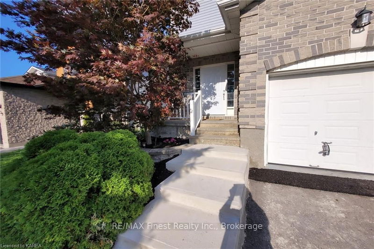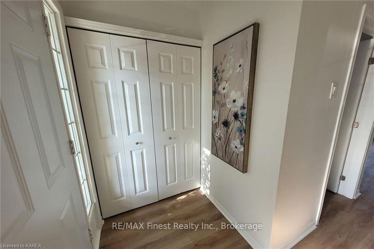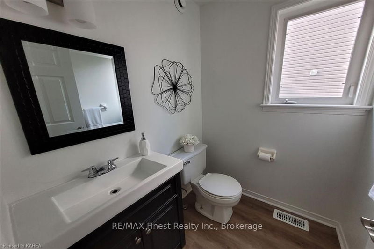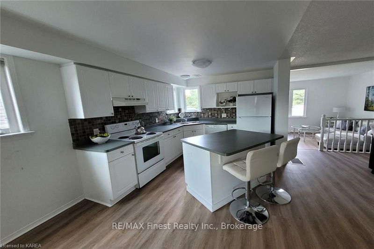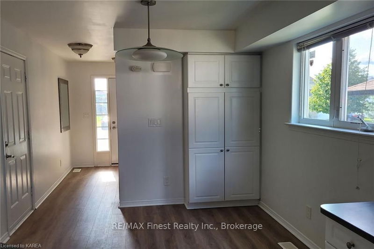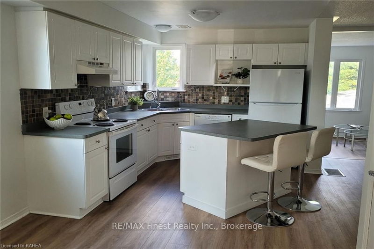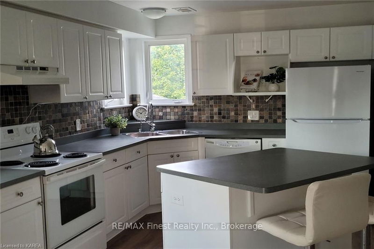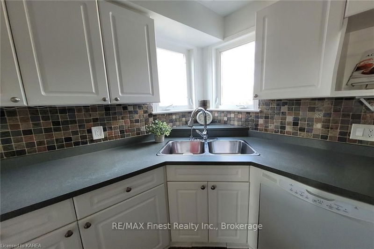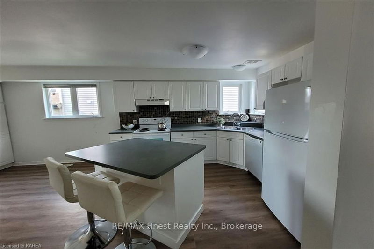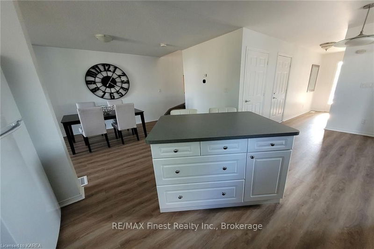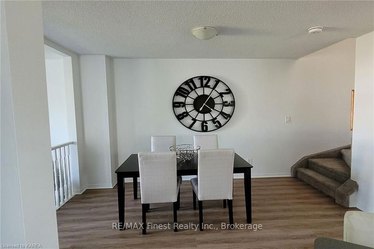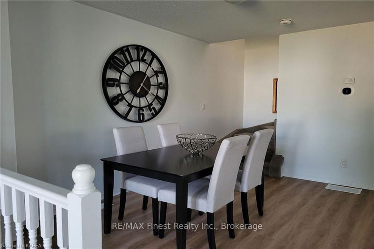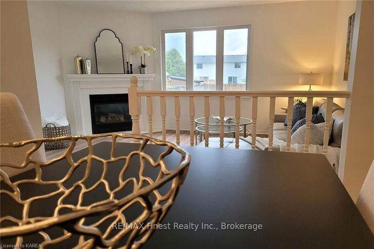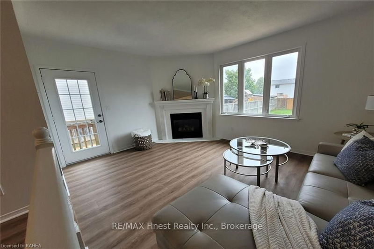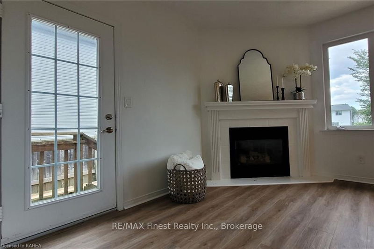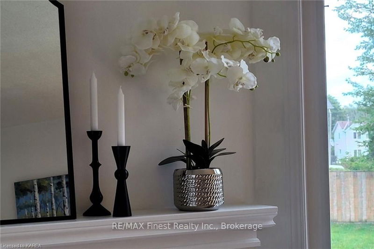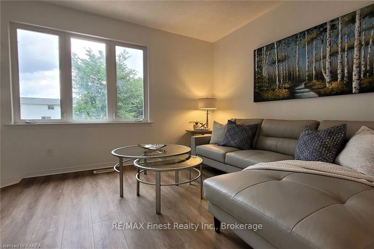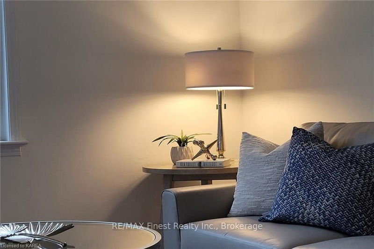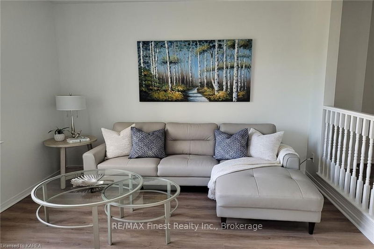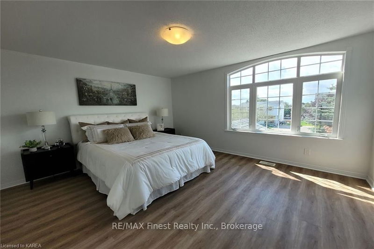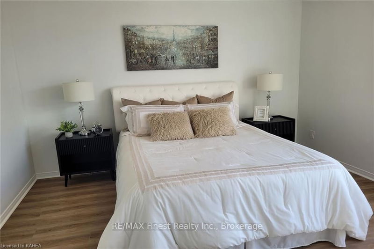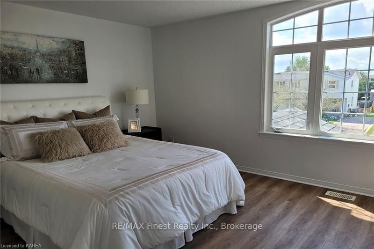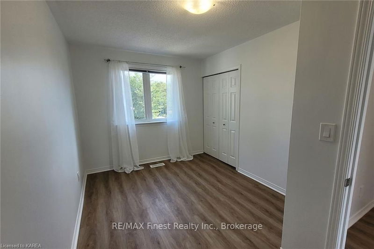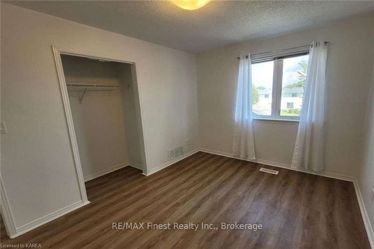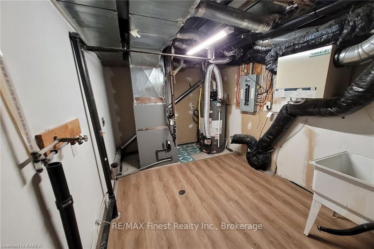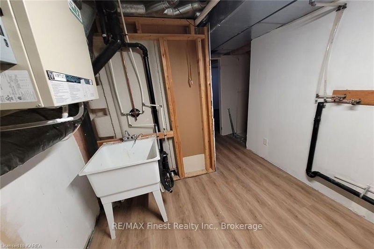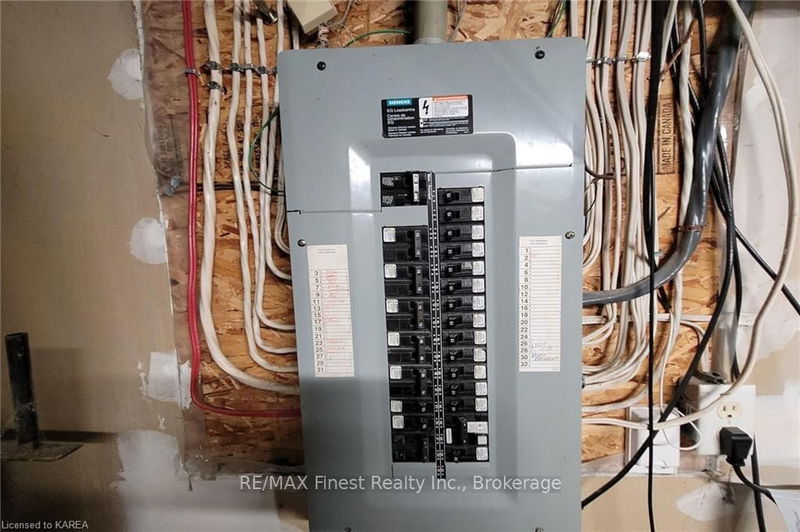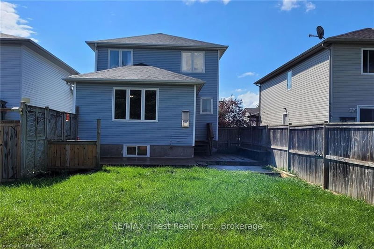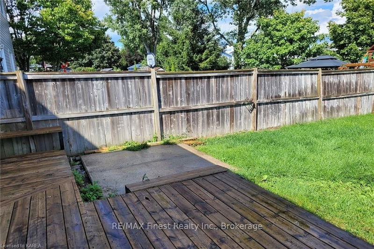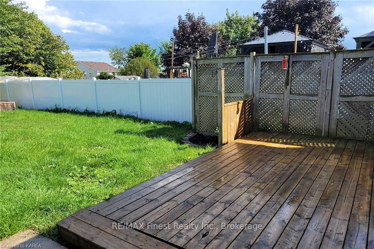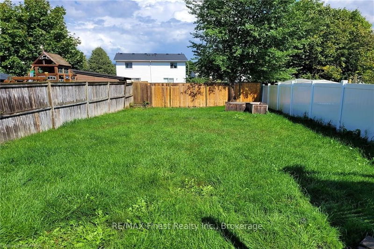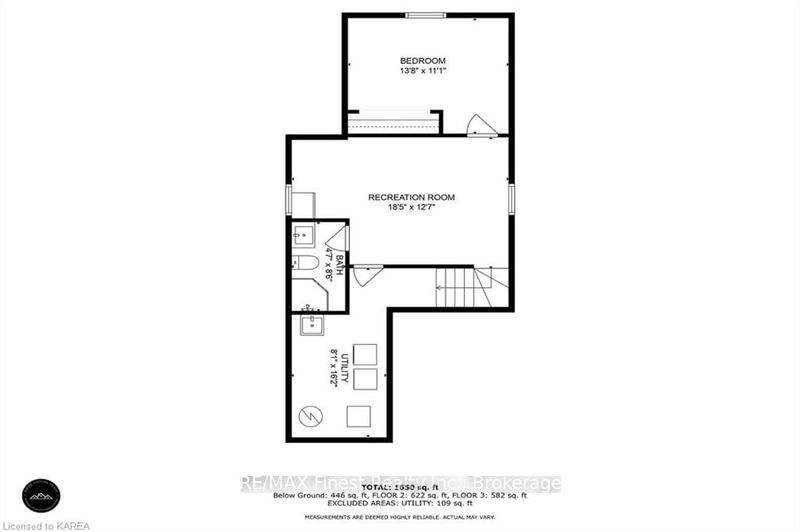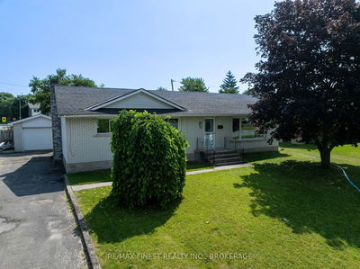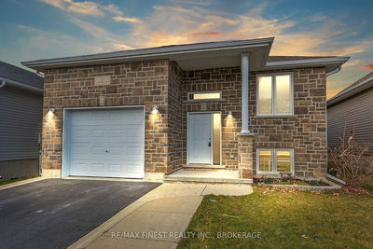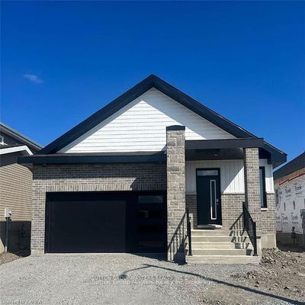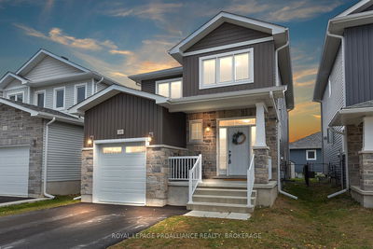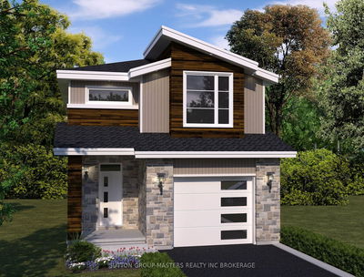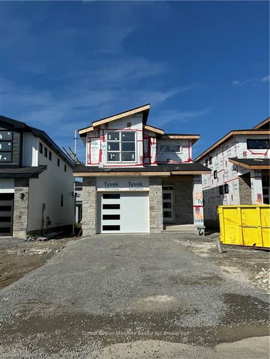Welcome to this 2-storey detached custom-built home that has a ton of new features. The open floor plan creates a seamless flow throughout the home, providing a spacious and inviting ambiance for comfortable living. Step into the sunken living room with 9' ceilings, a large window that floods the room with natural light, rear yard access, and a cozy corner gas fireplace that sets the perfect tone for relaxation. The generously sized kitchen offers endless possibilities with a movable island, separate pantry, corner sink, and two distinct eating areas. Upstairs, you'll discover a spacious primary bedroom with a walk-in closet and abundant natural light, along with two additional bedrooms and a well-appointed main bathroom. The lower level presents a versatile space with a 3-piece bathroom, a rec room, a den that could easily serve as a 4th bedroom, and a convenient laundry area with ample storage, providing flexibility to meet your family's evolving needs. Recent upgrades include a new fridge in 2023, a new Lennox furnace and A/C installed in August 2024,new roof in 2019, new front door 2024. New flooring, freshly painted and cleaned and sanitized ducts Aug /24.Situated in a vibrant and family-friendly neighborhood, Close to the rec center, library and community center, easy access to public transit and several schools and parks nearby. It's just a short walk to Lake Ontario and Fairfiled Park. This would make a great first home.
Property Features
- Date Listed: Wednesday, October 02, 2024
- City: Loyalist
- Neighborhood: Amherstview
- Major Intersection: Kildare or McKeown to Clifford Street
- Full Address: 37 CLIFFORD Street, Loyalist, K7N 1Y6, Ontario, Canada
- Kitchen: Main
- Living Room: Main
- Listing Brokerage: Re/Max Finest Realty Inc., Brokerage - Disclaimer: The information contained in this listing has not been verified by Re/Max Finest Realty Inc., Brokerage and should be verified by the buyer.

