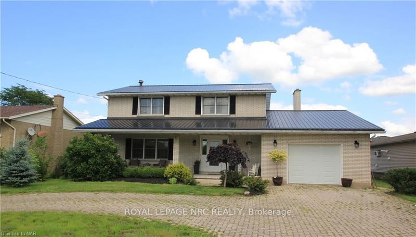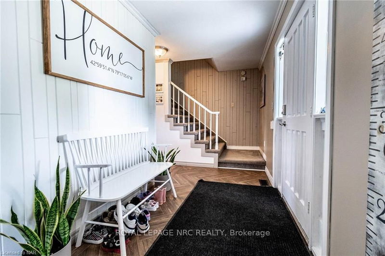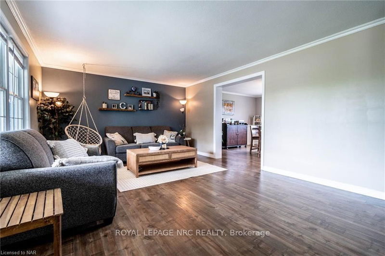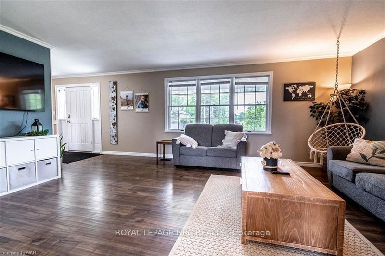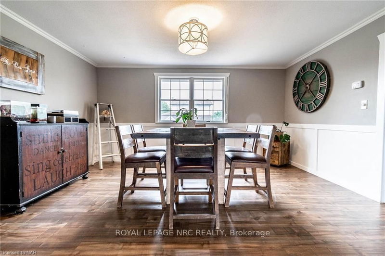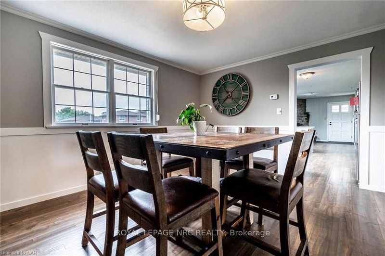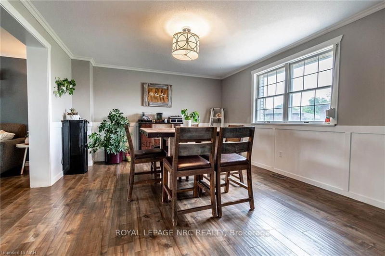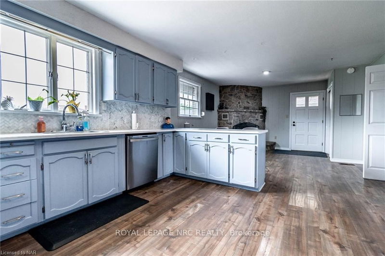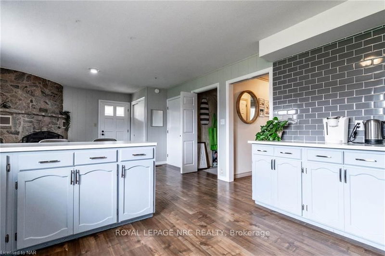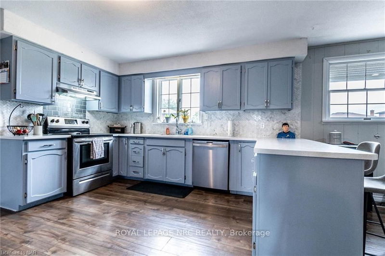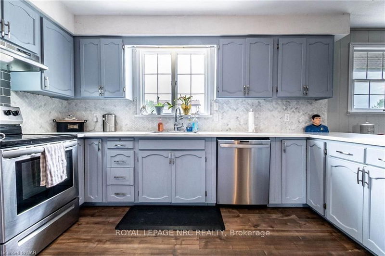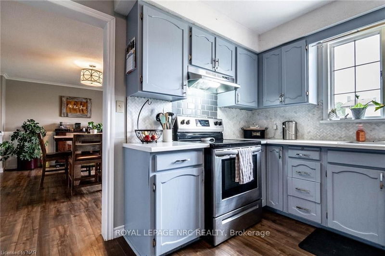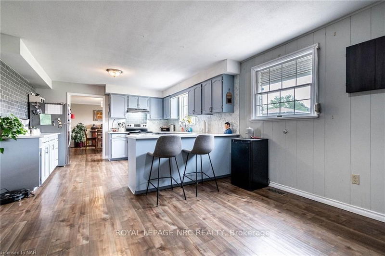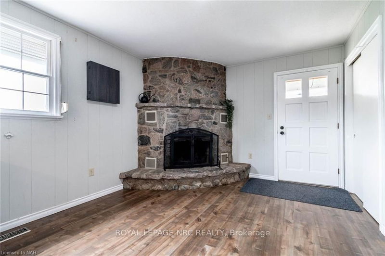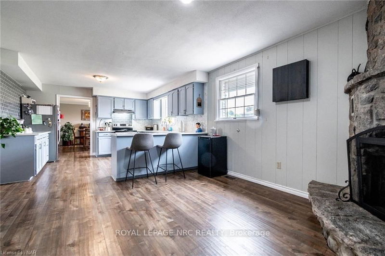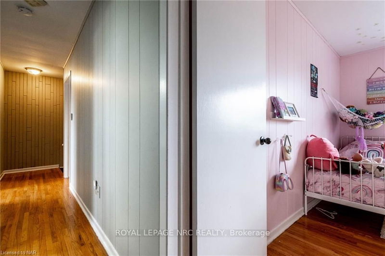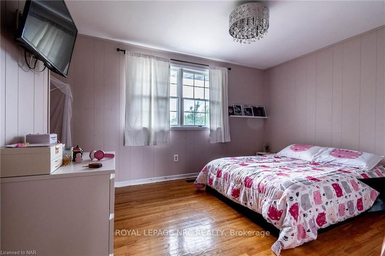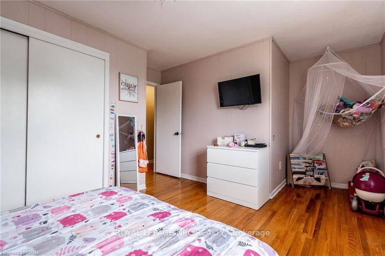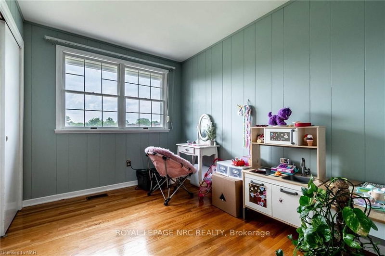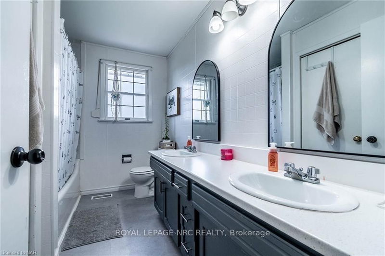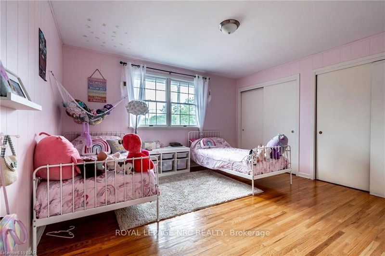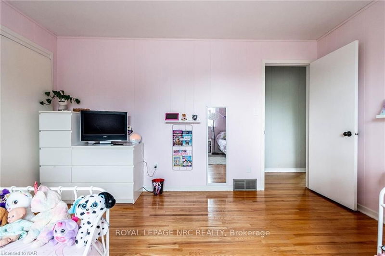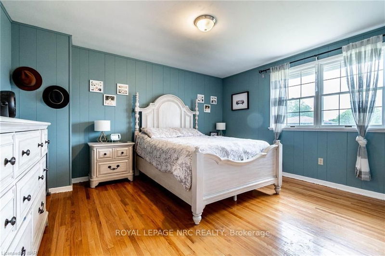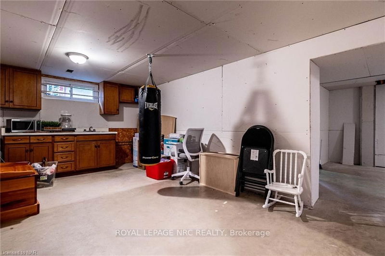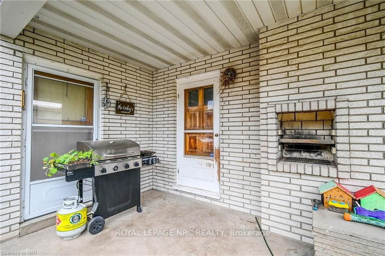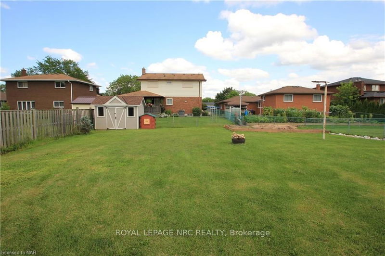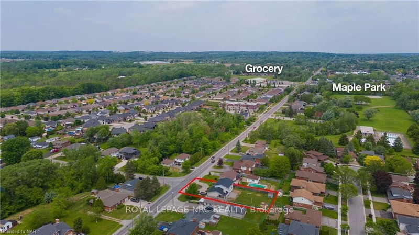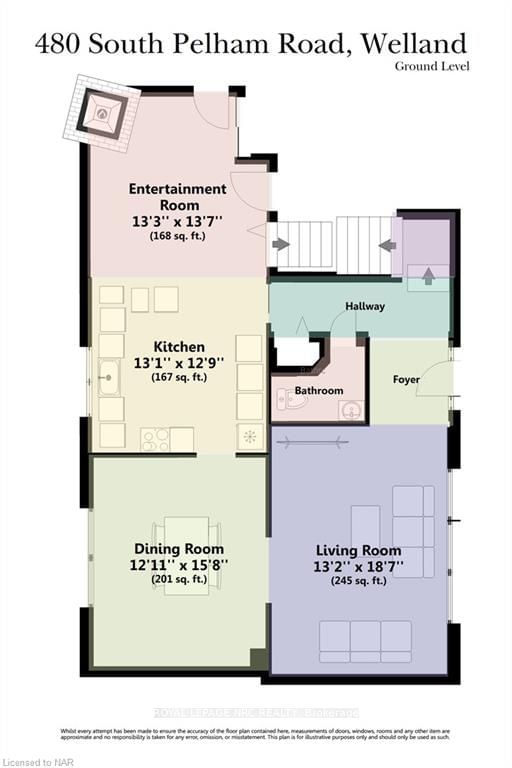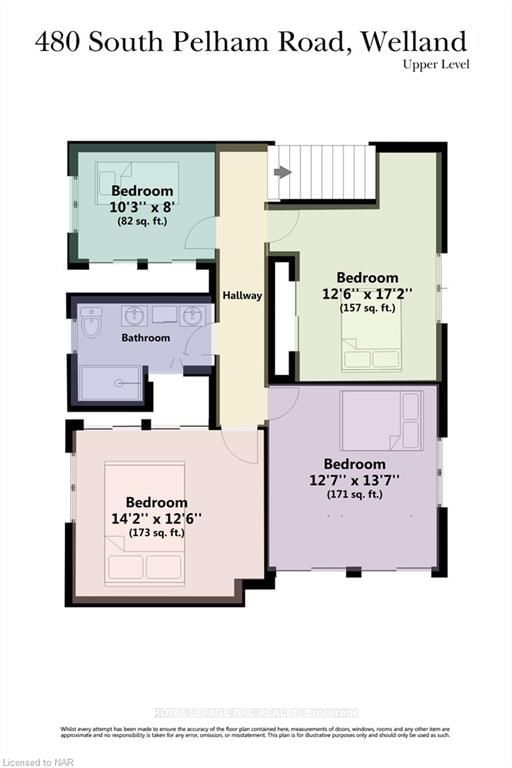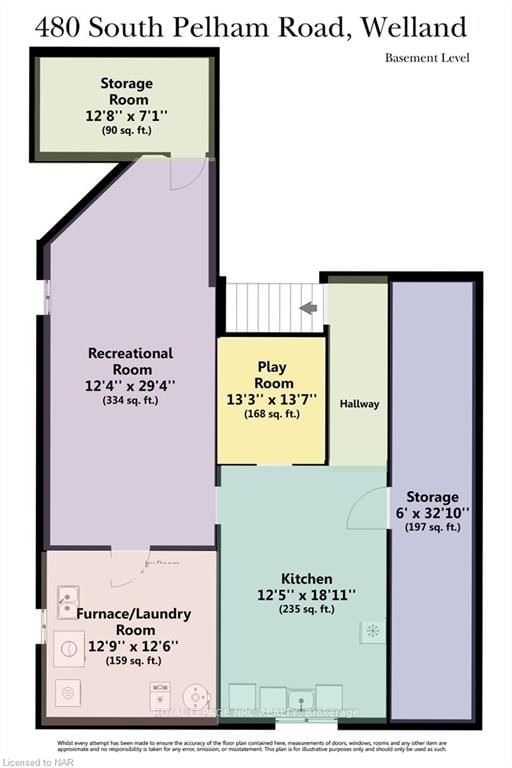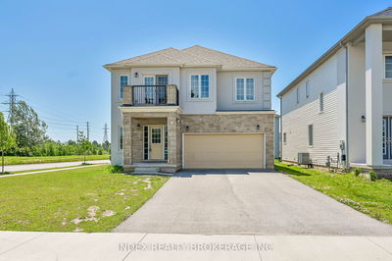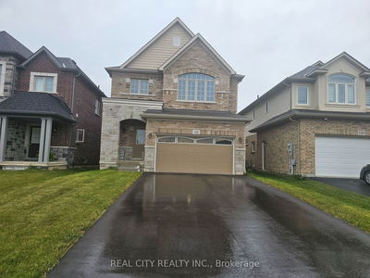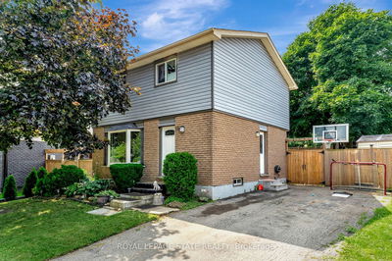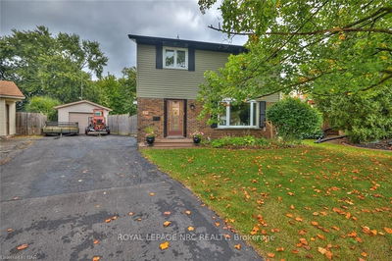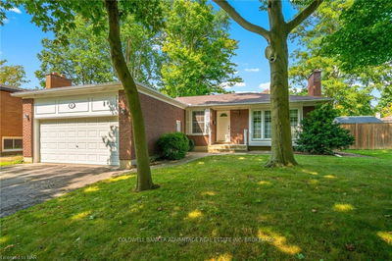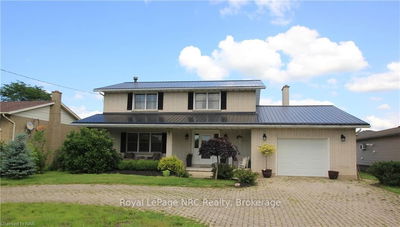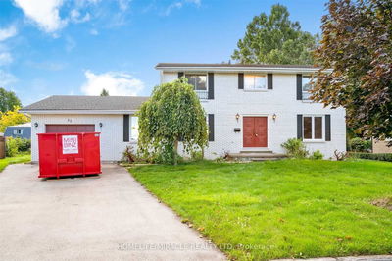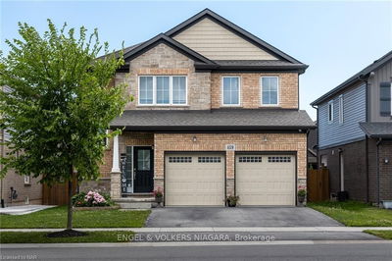"EXCELLENT VALUE! THIS ALL BRICK 2100 SQ/FT HOME IS SITUATED ON AN IMPRESSIVE 68FT X 155FT LOT AND OFFERS LOADS OF STORAGE SPACE, CHARACTER AND 4 BEDROOMS ON THE 2ND LEVEL!" Once inside, you will be impressed with the inviting foyer that leads into a cozy living area and dining room that overlooks the spacious backyard. The eat-in kitchen is nicely renovated and has updated s/s appliances, tile backsplash and offers plenty of cupboard space. Completing the main level there is also a 2-piece bathroom and a family room with a wood burning fireplace! The second floor has original hardwood flooring throughout and offers 4 large bedrooms and an extra large bathroom with double sinks. The basement has in-law potential and is framed and drywalled with a 2nd kitchen. Ready for final touches, a perfect opportunity to add even more living space! Recent updates include: metal roof (2020) and furnace (2017). This location offers easy highway access and is within walking distance to Maple Park and the Thorold Road Plaza.
Property Features
- Date Listed: Tuesday, September 10, 2024
- City: Welland
- Neighborhood: 770 - West Welland
- Major Intersection: Between Fitch Street and Thorold Road
- Full Address: 480 SOUTH PELHAM Road, Welland, L3C 3C6, Ontario, Canada
- Listing Brokerage: Royal Lepage Nrc Realty - Disclaimer: The information contained in this listing has not been verified by Royal Lepage Nrc Realty and should be verified by the buyer.

