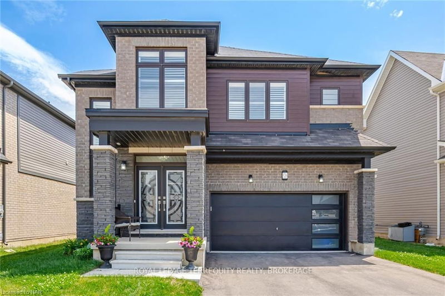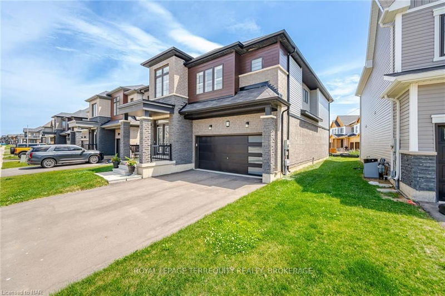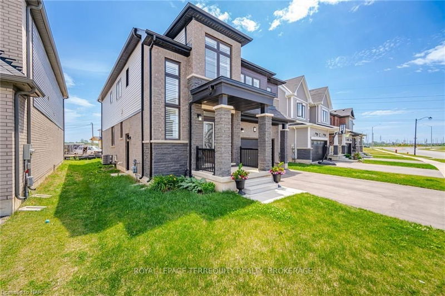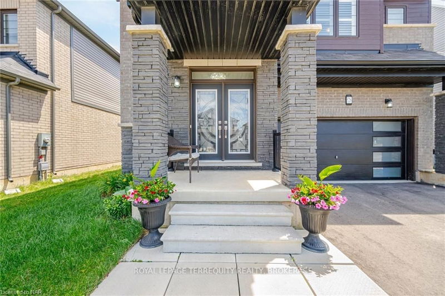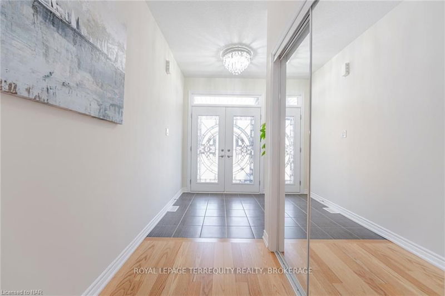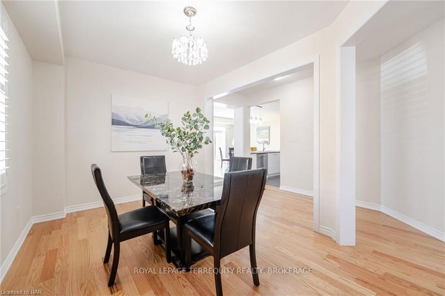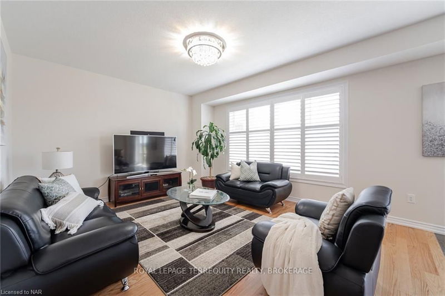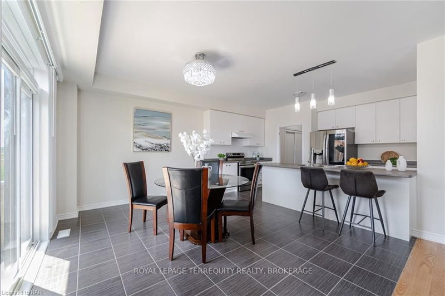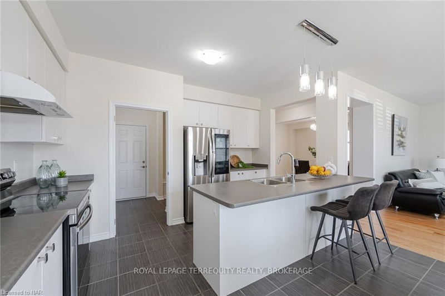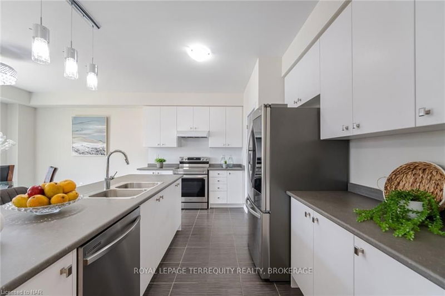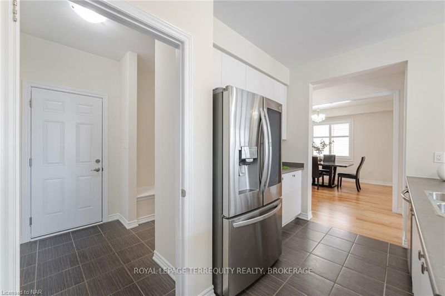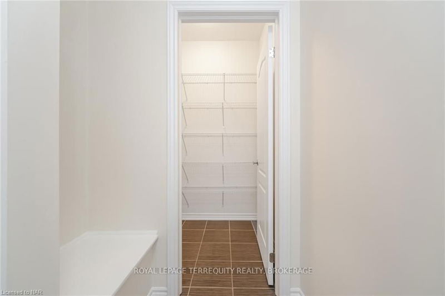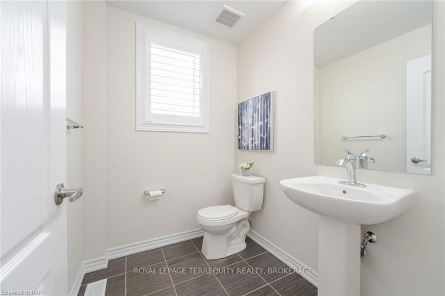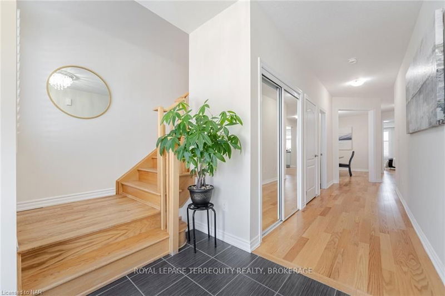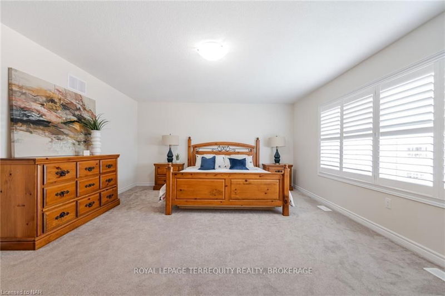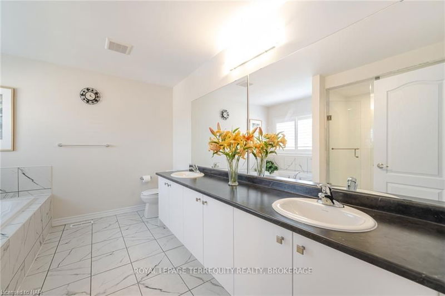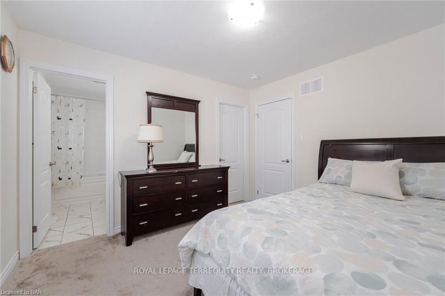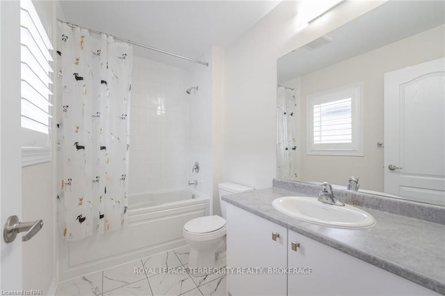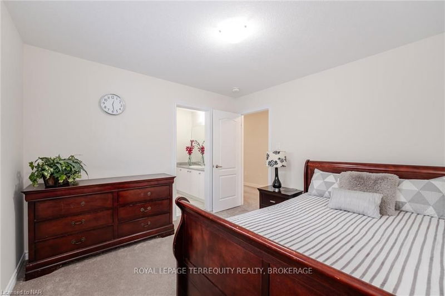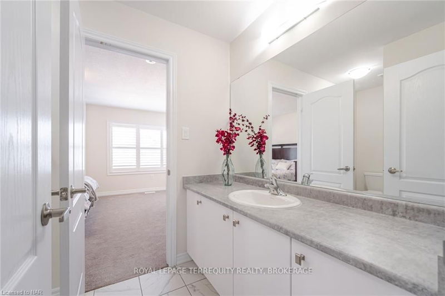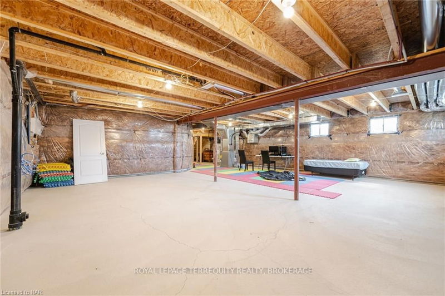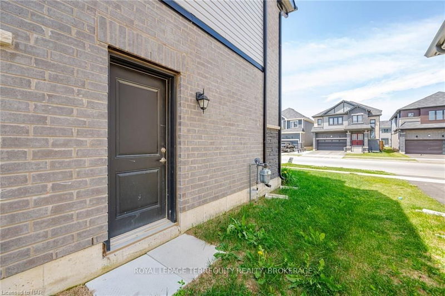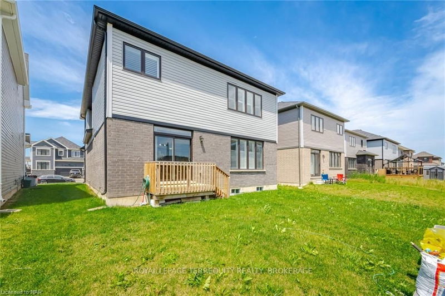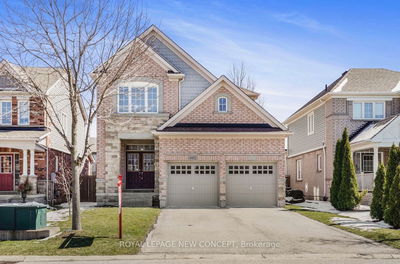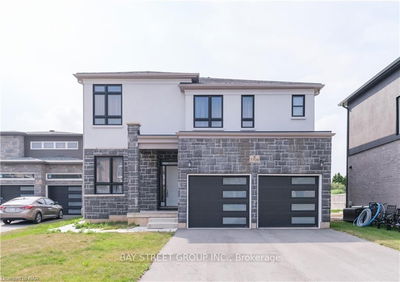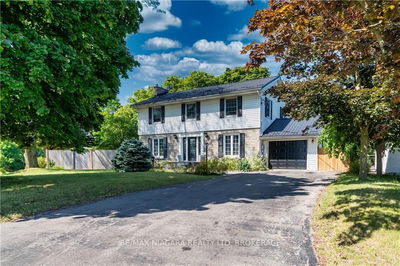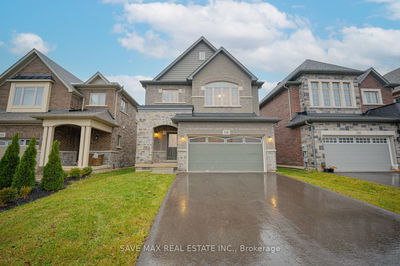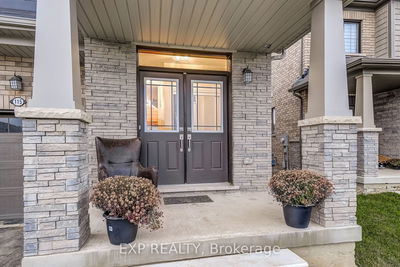Welcome to your dream home! This stunning, detached house offers 4 spacious bdrms & 3 luxurious baths on the upper level. Situated in a newly developed, serene neighborhood, this property is under 5 yrs old, ensuring modern amenities & design. With 2817 sqft of living space, enjoy the elegance of 9 ft high ceilings on the main foor, creating an open and airy atmosphere. Features include a 2-car garage, convenient side entrance, and a dedicated laundry room on the 2nd flour. The contemporary kitchen with modern appliances and the spacious bdrms provide a peaceful retreat. Kitchen features a walk-in pantry. Extra family closet next to garage entrance from kitchen. Don't miss this incredible opportunity!
Property Features
- Date Listed: Tuesday, September 10, 2024
- City: Thorold
- Neighborhood: 560 - Rolling Meadows
- Major Intersection: Lundy's Lane onto Barker Pkwy
- Full Address: 526 BARKER Pkwy, Thorold, M2J 4R4, Ontario, Canada
- Living Room: Main
- Kitchen: Tile Floor
- Listing Brokerage: Royal Lepage Terrequity Realty, Brokerage - Disclaimer: The information contained in this listing has not been verified by Royal Lepage Terrequity Realty, Brokerage and should be verified by the buyer.

