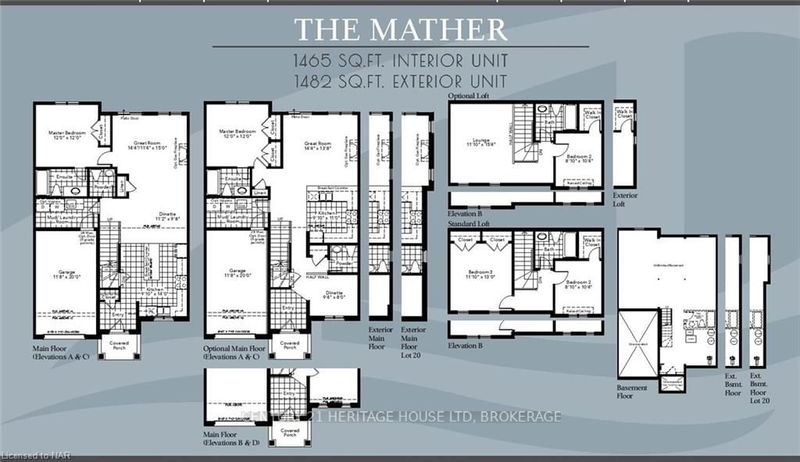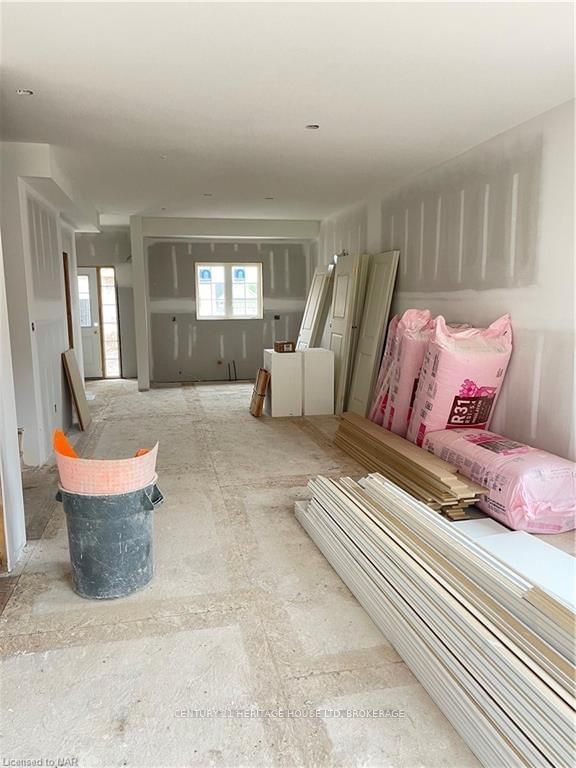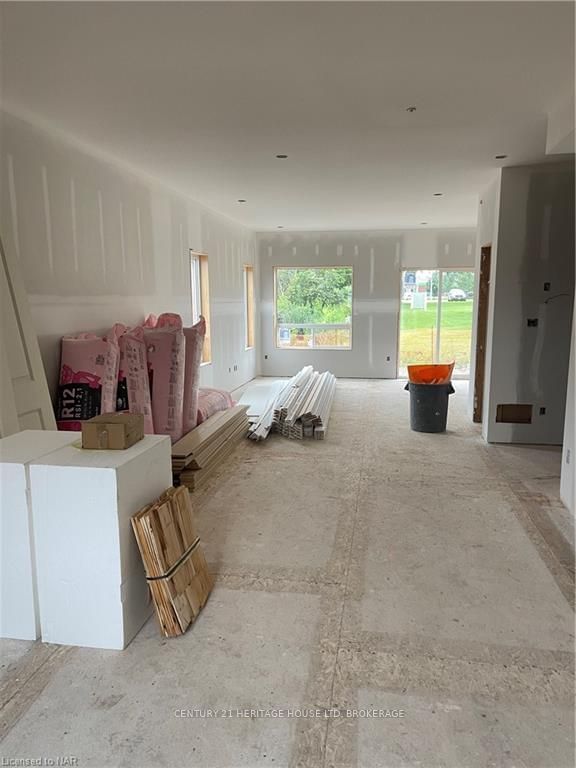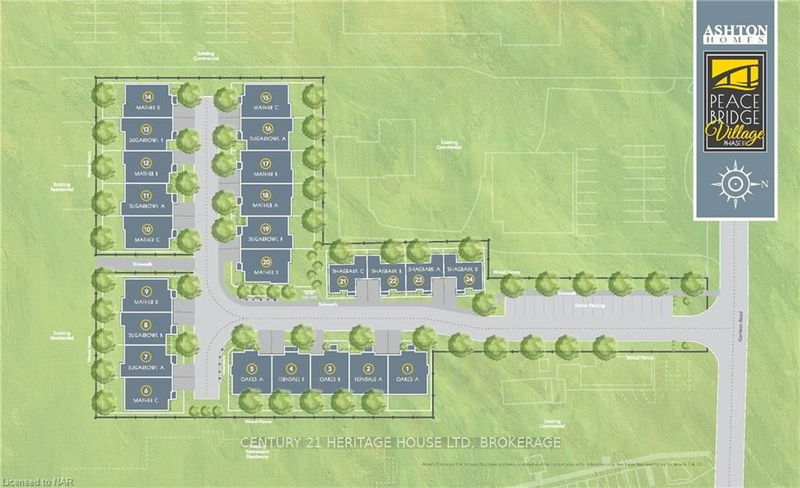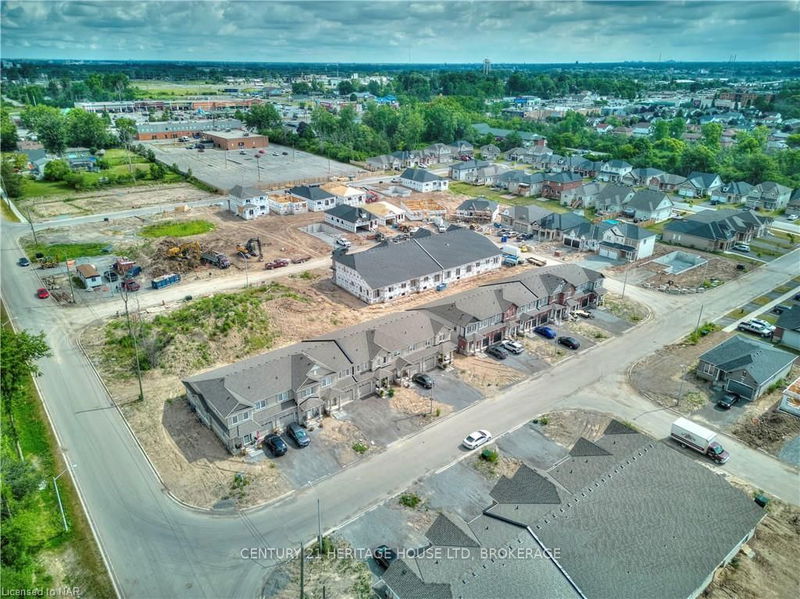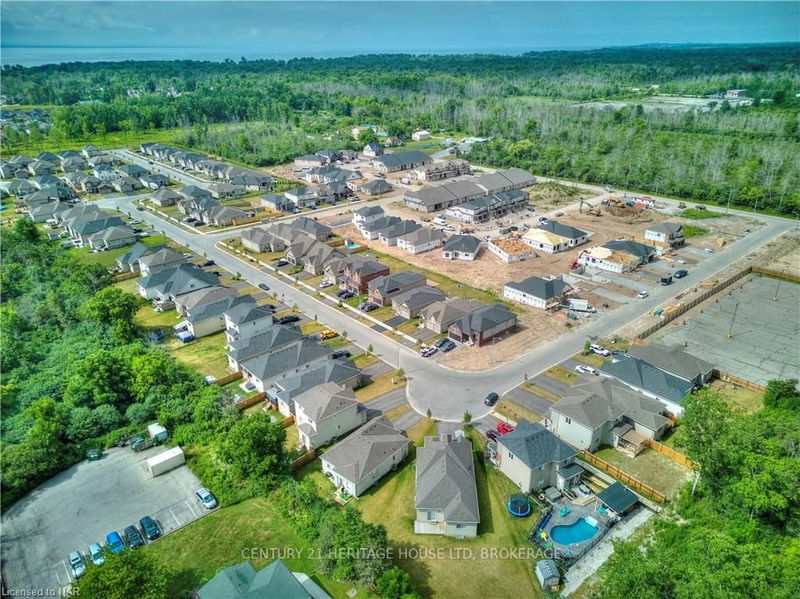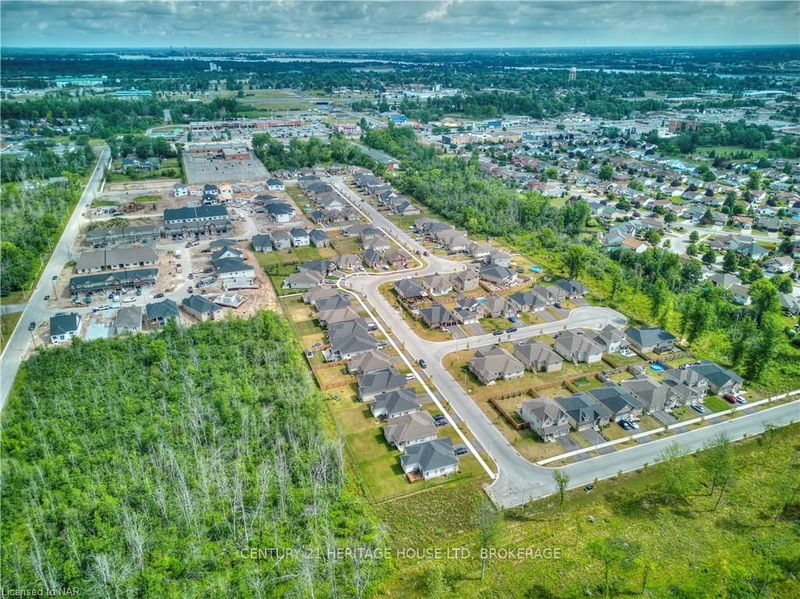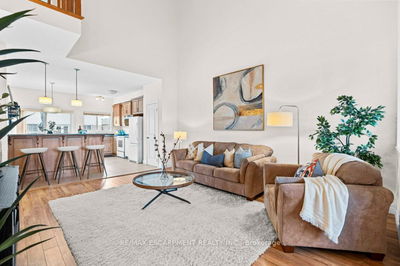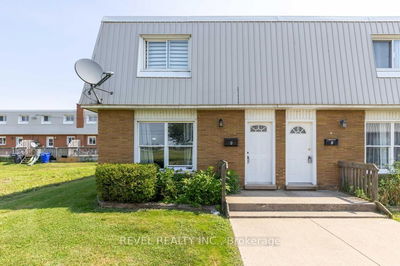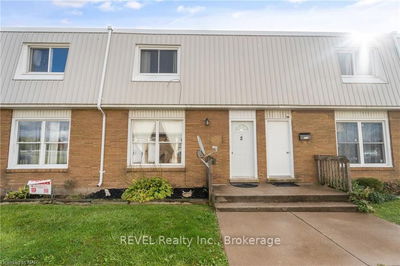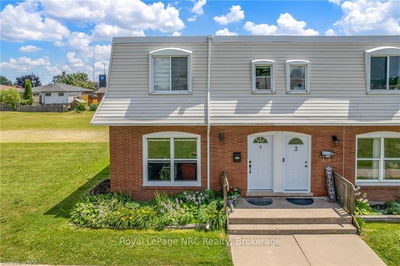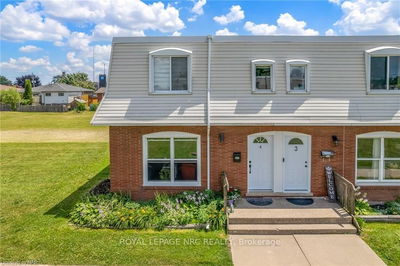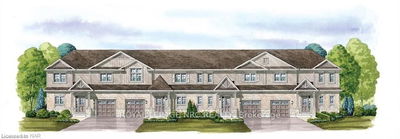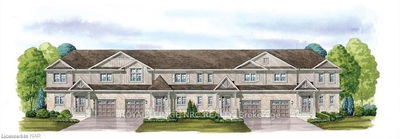CONSTRUCTION ALMOST COMPLETE - This 3-bedroom, 2.5-bathroom end unit townhouse welcomes you home. Boasting ample living space with room for future expansion in the unfinished lower level, this nearly finished residence offers a spacious layout. As you step inside, you are greeted by the open-concept main living area, featuring upgraded flooring. The kitchen is adorned with exquisite cabinetry, quartz countertops, and a breakfast bar island. The dining area is ideal for family gatherings, overlooking the expansive great room with access to the rear yard through sliders. The master bedroom on the main floor includes a 3-piece ensuite with quartz countertops and a spacious shower. Upstairs, a loft area accommodates two more bedrooms and a 4-piece bath. Should you require additional living area, the unfinished lower level presents an opportunity for customization. Noteworthy features encompass upgraded cabinetry, a garage door opener with a remote, air conditioning, and more. Conveniently situated near the Peace Bridge, major highways, shopping centers, restaurants, Lake Erie, beaches, schools, and trails.
Property Features
- Date Listed: Monday, August 19, 2024
- City: Fort Erie
- Major Intersection: From Garrison Road, turn South into Subdivision entrance (Between Osmow's Restaurant and MJ's Chicken Restaurant Plaza)
- Full Address: 15-397 GARRISON Street, Fort Erie, L2A 1N1, Ontario, Canada
- Kitchen: Main
- Listing Brokerage: Century 21 Heritage House Ltd, Brokerage - Disclaimer: The information contained in this listing has not been verified by Century 21 Heritage House Ltd, Brokerage and should be verified by the buyer.


