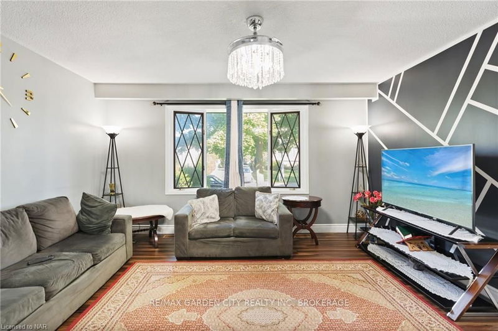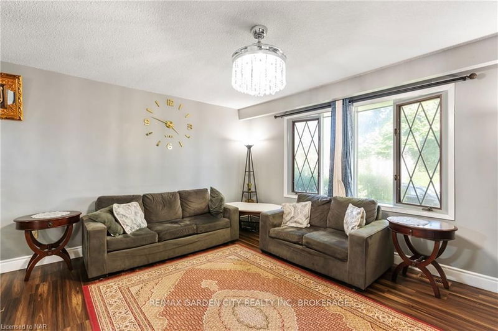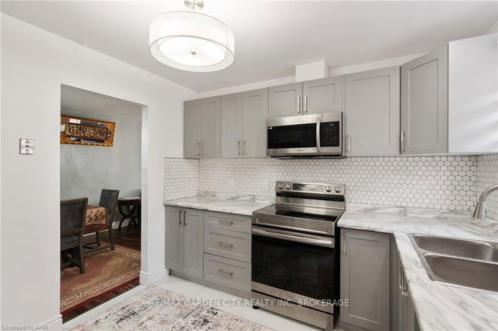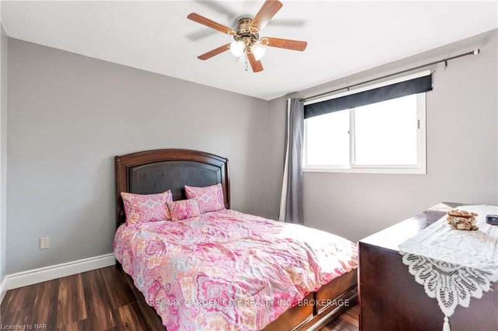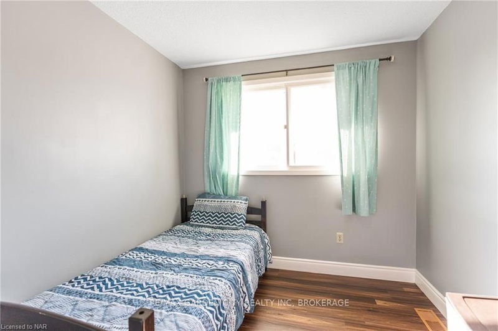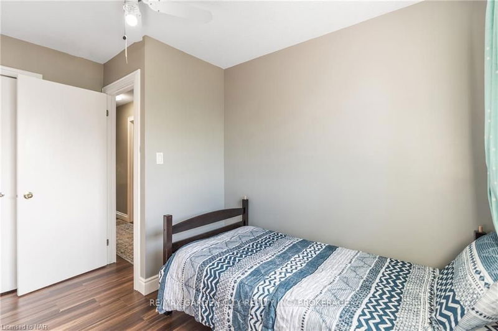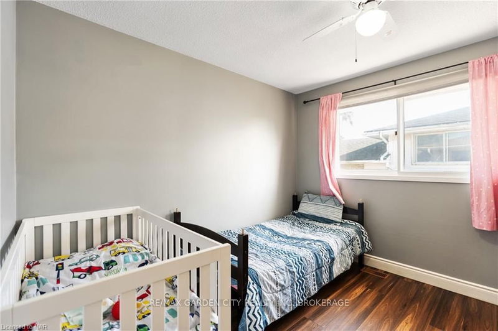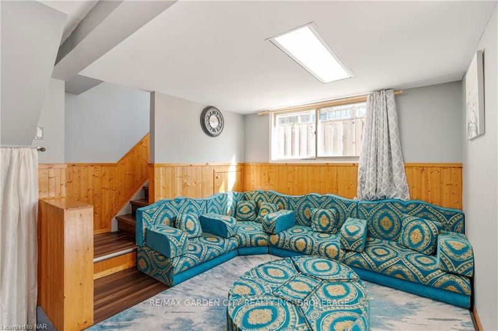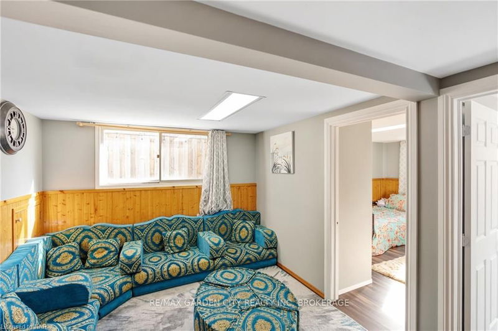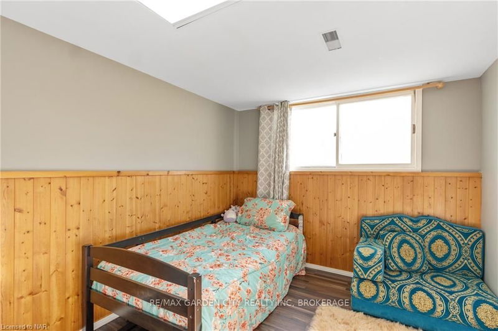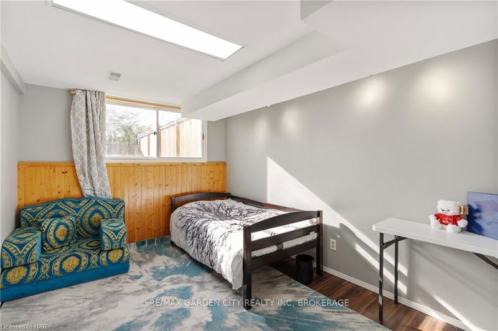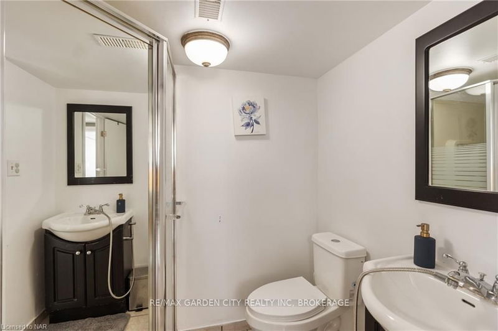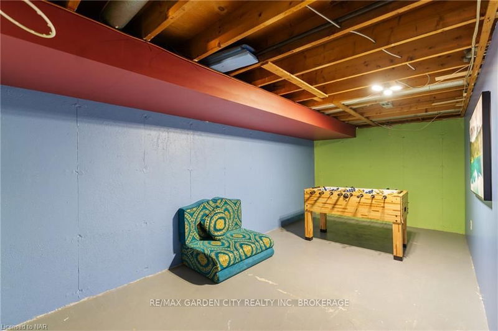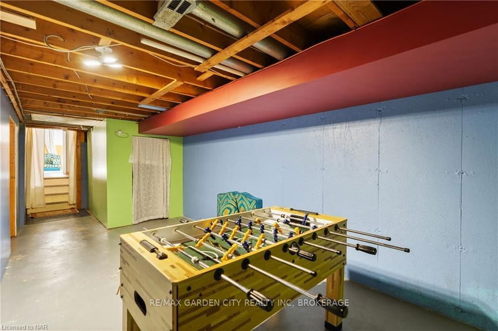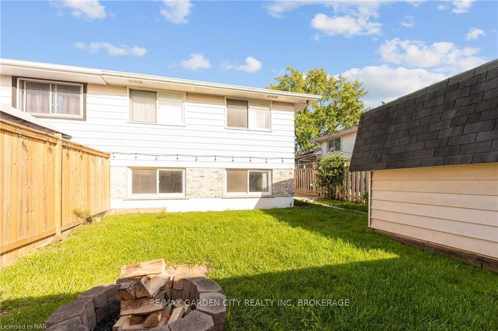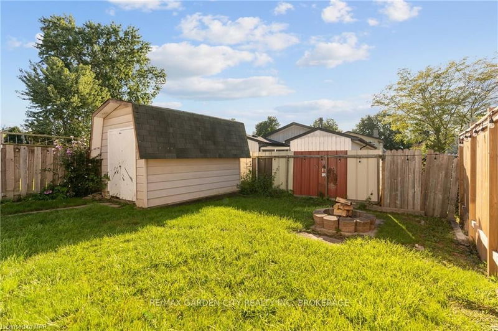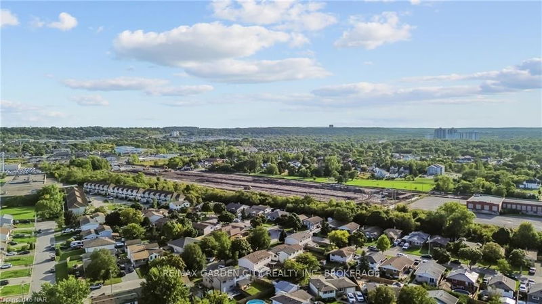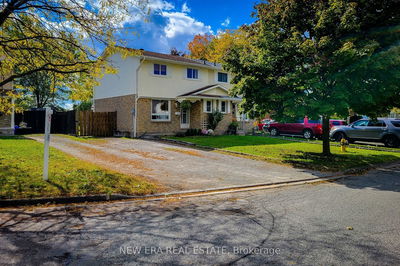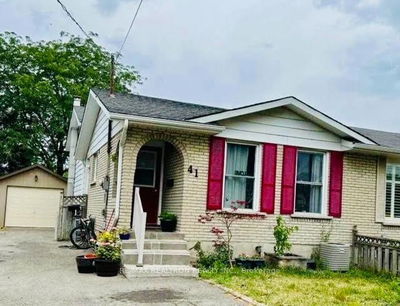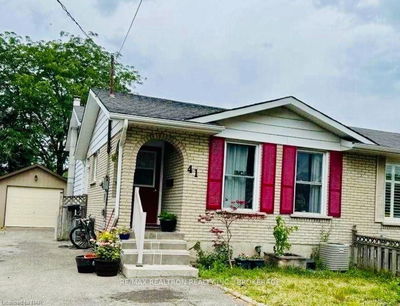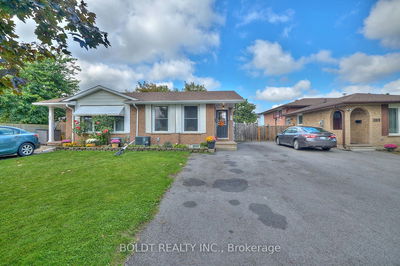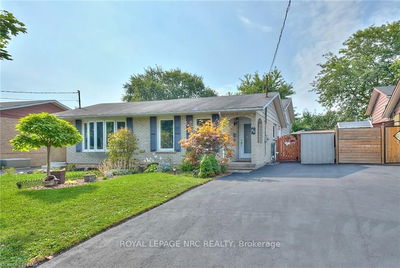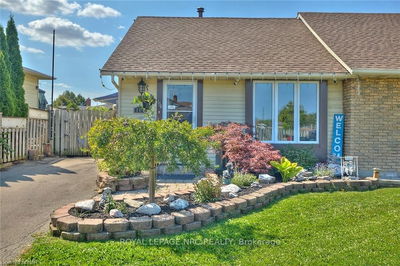Welcome to 8 Canterbury Drive. Fantastic starter home or investment opportunity situated on a quiet tree-lined street in desirable St. Catharine's. This newly renovated back-split semi offers 4 levels of living space, 3+2 bedrooms, 2 bathrooms, private fenced in yard & in-law potential. Main floor features open concept living & dining room, updated kitchen with stainless steel appliances, large windows allowing loads of natural light. 3 generously sized bedrooms upstairs with a 4pc bath. Separate side entrance to lower level which offers two spacious bedrooms with large windows & finished sitting area. Lowest level is unfinished with high ceilings allowing space for a future rec room or in-law suite. Long private driveway with ample parking. Close proximity to great schools, shopping, dining, public transit & major highway access. Kitchen (2024), Shed Roof (2022), Roof (2020), Furnace & AC (2013).
Property Features
- Date Listed: Thursday, September 19, 2024
- City: St. Catharines
- Neighborhood: 456 - Oakdale
- Major Intersection: Hartzel to Thorncliff to Canterbury
- Full Address: 8 CANTERBURY Drive, St. Catharines, L2P 3M7, Ontario, Canada
- Living Room: Main
- Kitchen: Main
- Listing Brokerage: Re/Max Garden City Realty Inc, Brokerage - Disclaimer: The information contained in this listing has not been verified by Re/Max Garden City Realty Inc, Brokerage and should be verified by the buyer.



