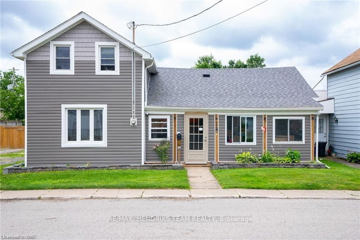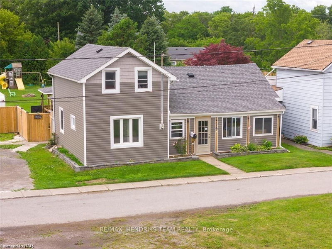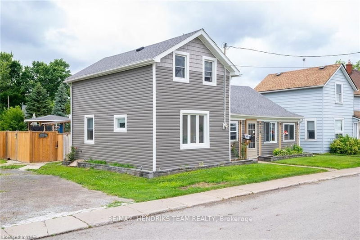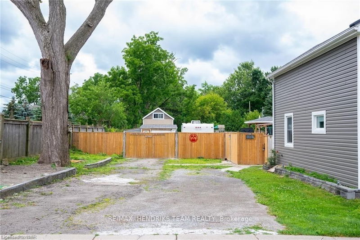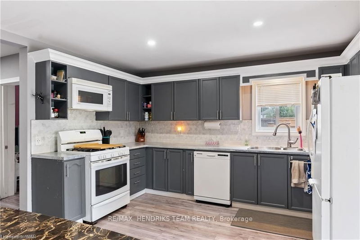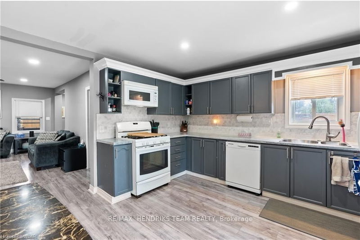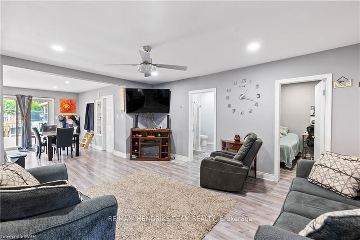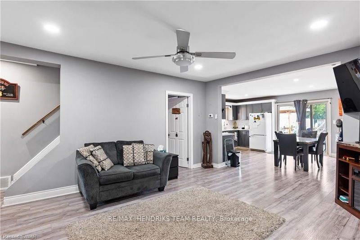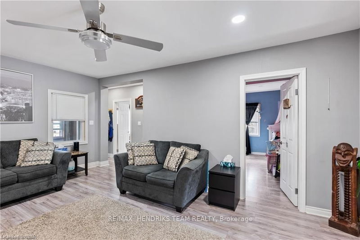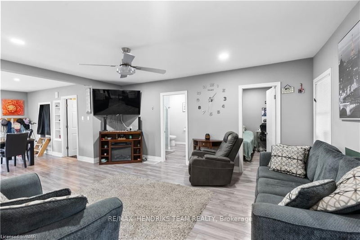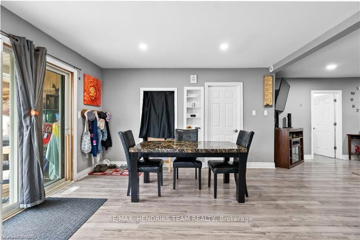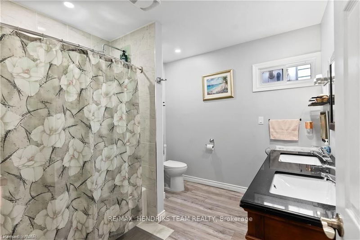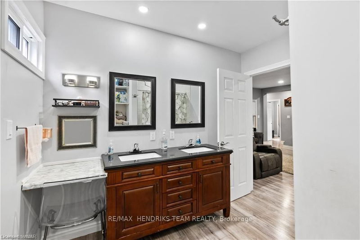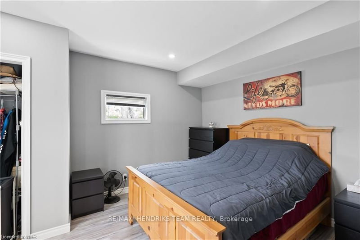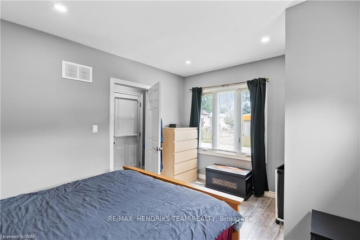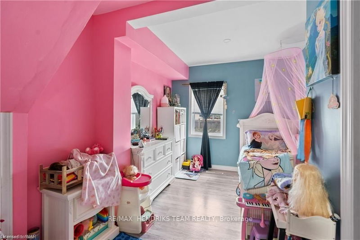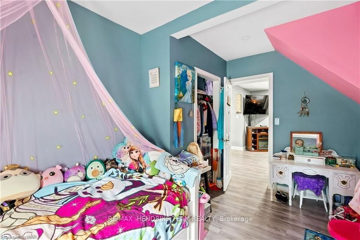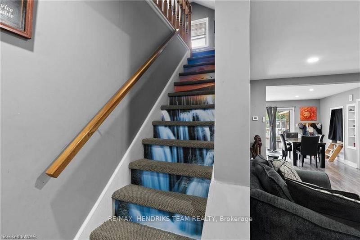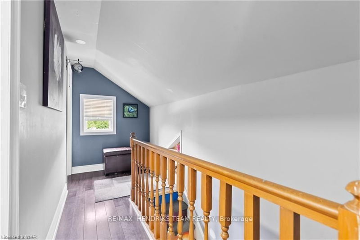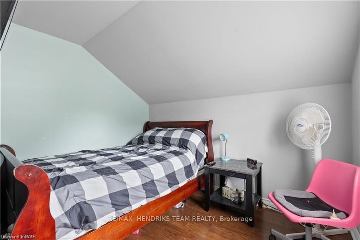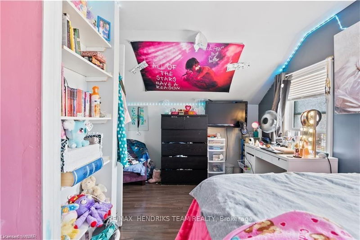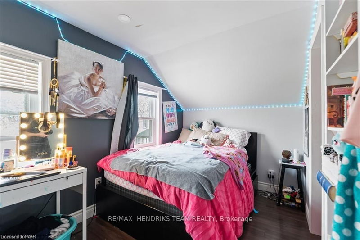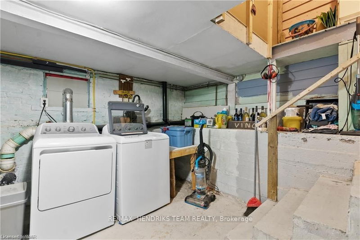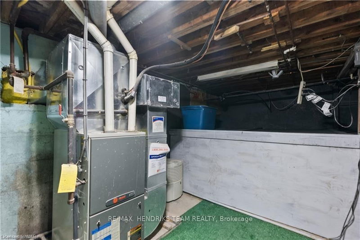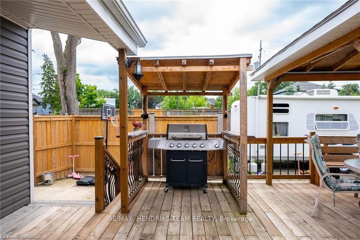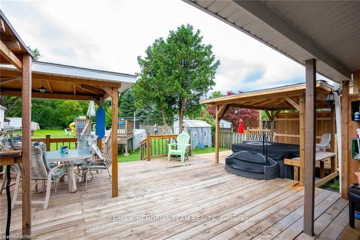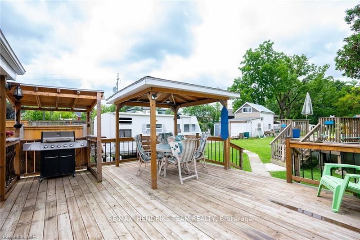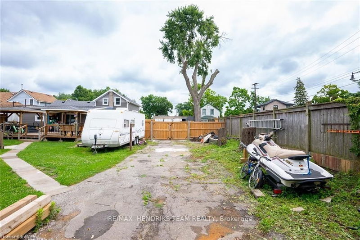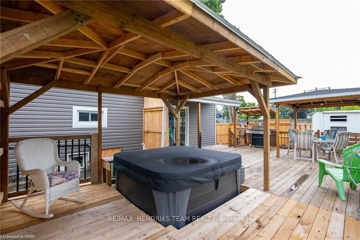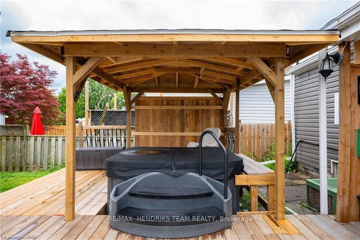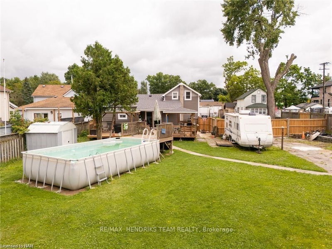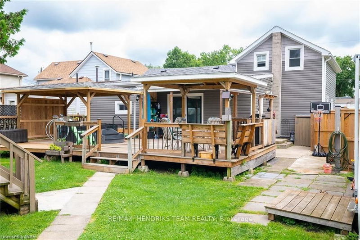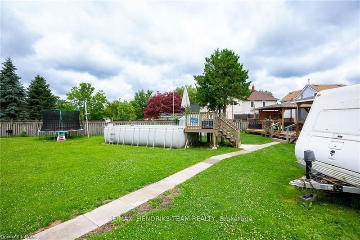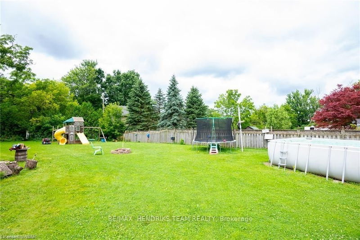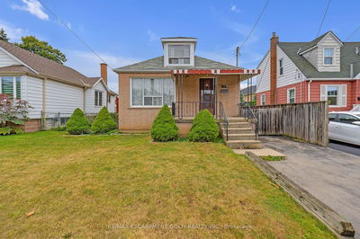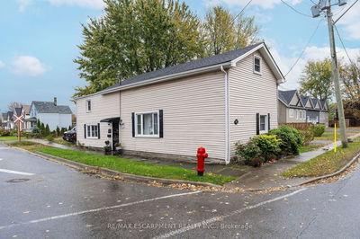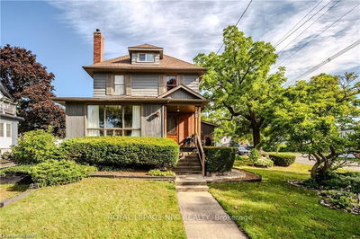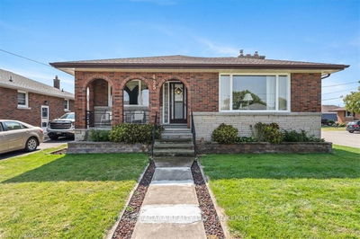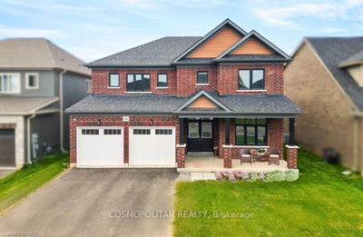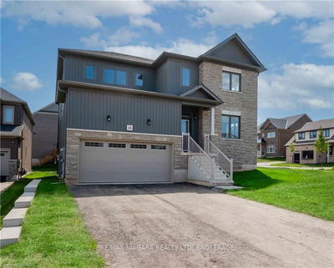*OPEN HOUSE MONDAY OCTOBER 7th - 5:00 pm to 7:00 pm* Welcome to this charming 1.5 story home where country tranquility meets urban convenience on a doublewide, extra deep lot! Nestled right on "The Island" in a trending town, this cozy residence boasts a thoughtfully designed open concept layout that welcomes you with warmth and style. Step inside to discover a spacious main floor featuring 3 bedrooms, including a main floor 5 piece bath with his and her sinks a perfect blend of functionality and comfort. Upstairs, you'll find 2 additional bedrooms and another well-appointed 2 piece bathroom, providing ample space for a growing family or visiting guests. Enjoy the best of both worlds with serene country vibes out in the huge yard, from the large covered front porch or the ample space out back on the deck, all while having easy access to city amenities. Outside you'll also find a large detached garage. Don't miss out on the opportunity to call this delightful property your new home sweet home! Most Windows, roof/vents, main floor flooring, drywall/trim/doors & hardware, some plumbing, new toilets & bathtub, extended deck (2021). Gazebo, washer/dryer (2022). BBQ gazebo, some fencing and gates(2023). Hot tub deck/gazebo (2024). Most of the interior was painted light grey after photos were taken.
Property Features
- Date Listed: Wednesday, September 18, 2024
- City: Port Colborne
- Major Intersection: Main St to Church St
- Full Address: 24 CHURCH Street, Port Colborne, L3K 2M4, Ontario, Canada
- Living Room: Main
- Listing Brokerage: Re/Max Hendriks Team Realty - Disclaimer: The information contained in this listing has not been verified by Re/Max Hendriks Team Realty and should be verified by the buyer.

