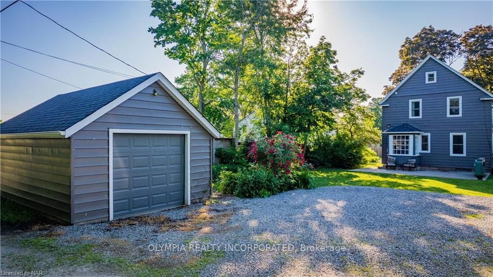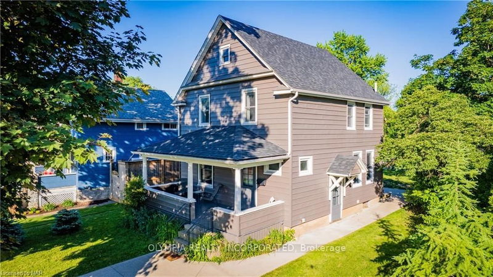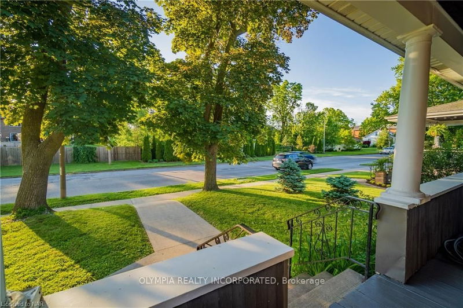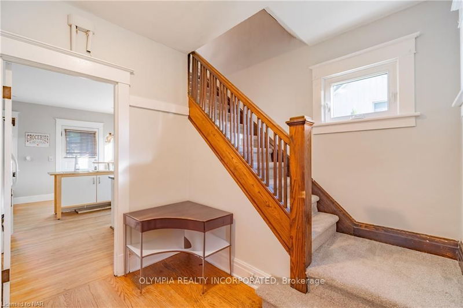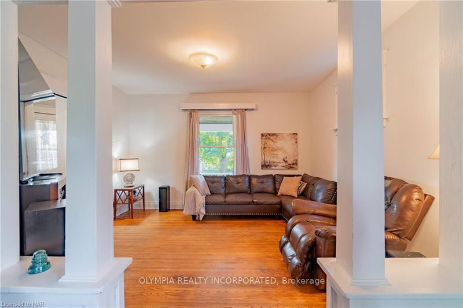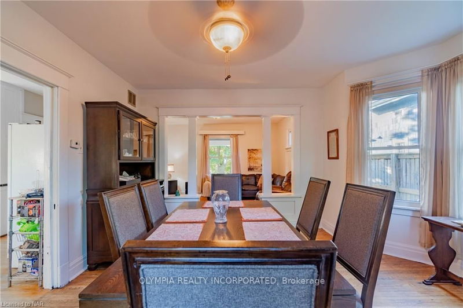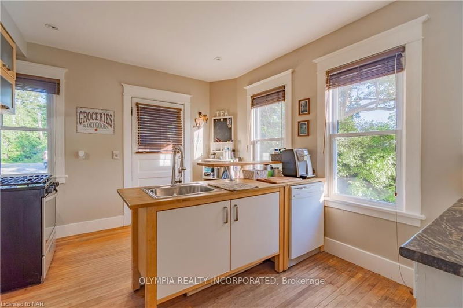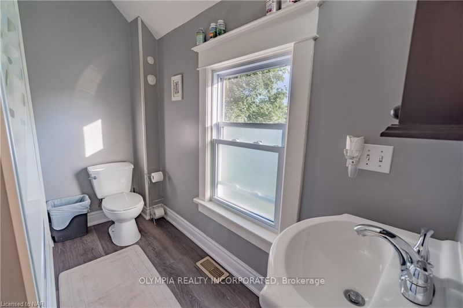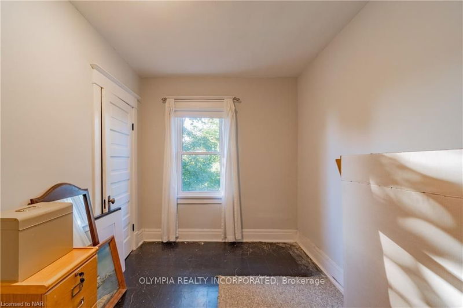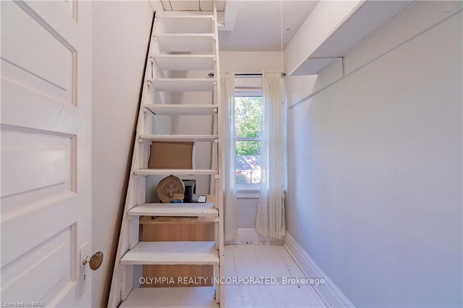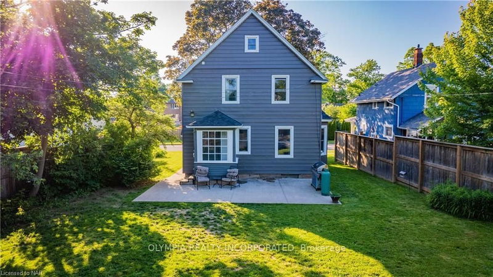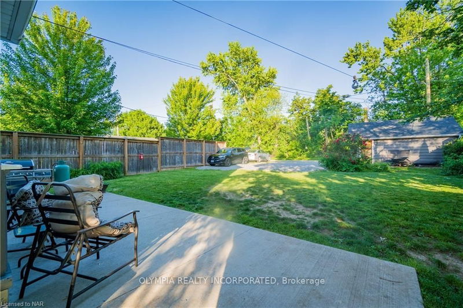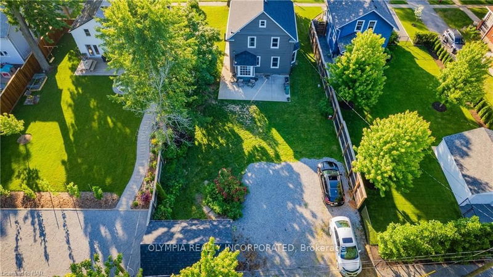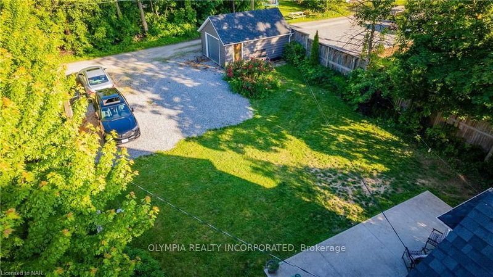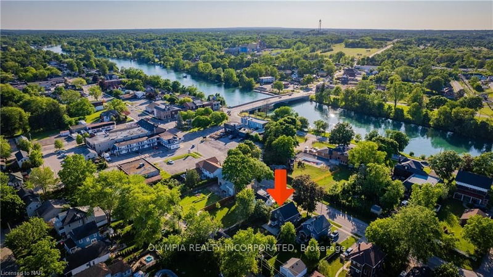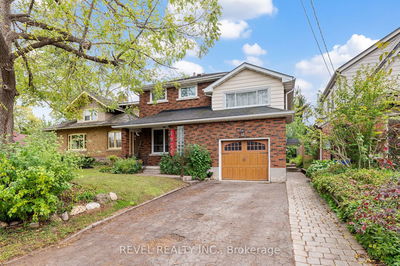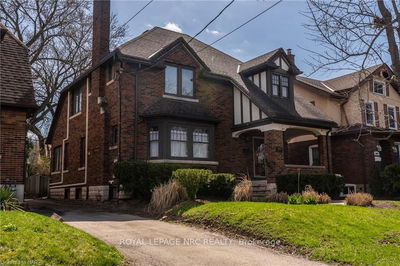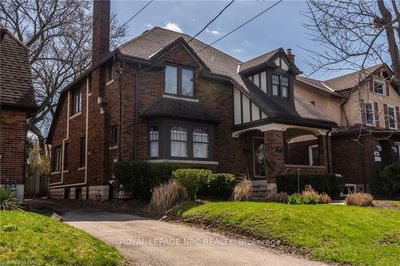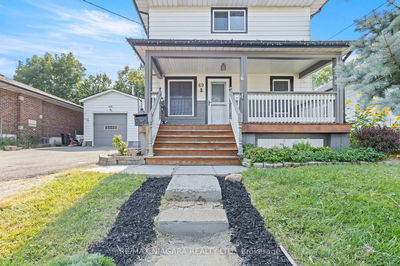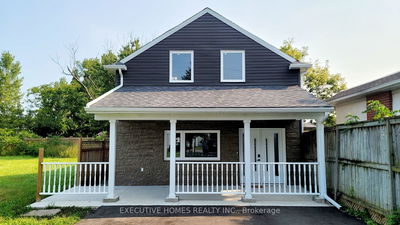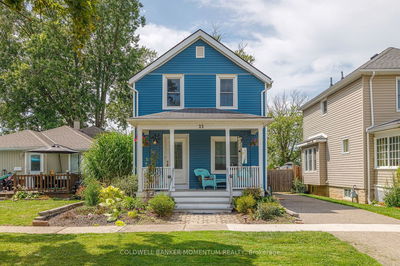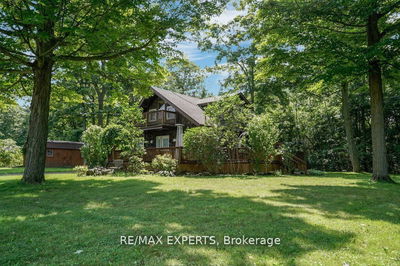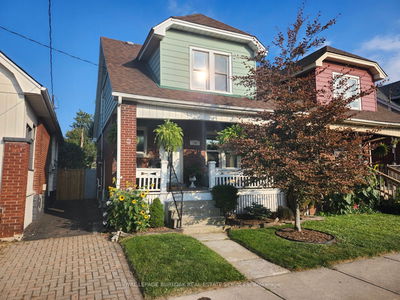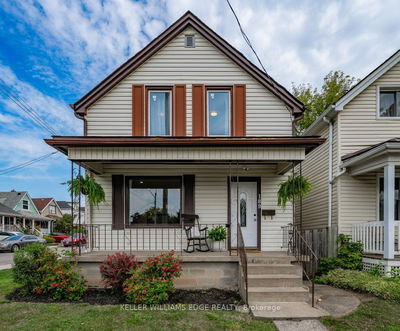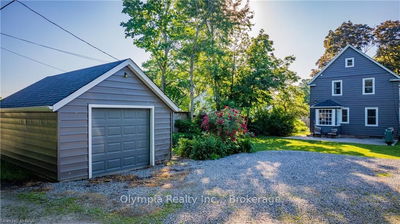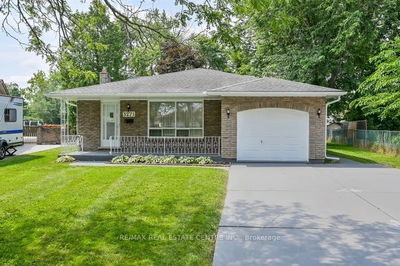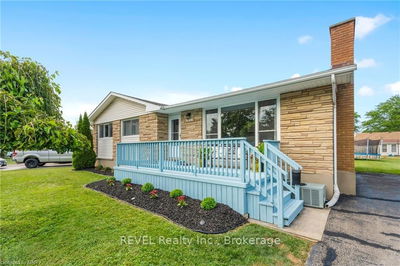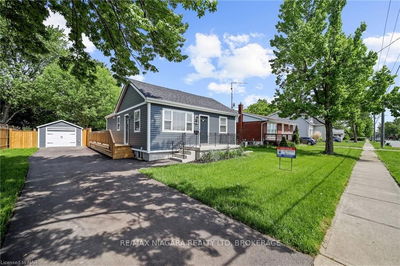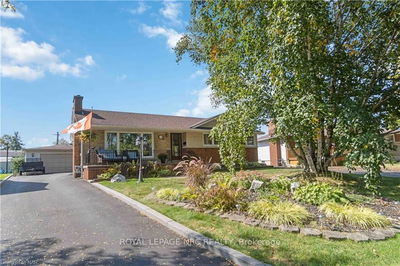LOCATION, LOCATION, LOCATION! Welcome to 3648 Main Street in the peaceful and tranquil village of Chippawa. This 3 bedroom 2-storey with detached garage is situated on a 60 ft by 135 ft lot and offers both character and charm. The living and dining are spacious and feature hardwood flooring, wooden pillars and beautiful window openings. The kitchen features a walk out to the backyard, gas stove and sufficient counter and cupboard space. The 2nd level is home to 3 good sized bedrooms, a 4pc bathroom and office providing access to the attic space which can be used as storage or finished to your liking (HVAC is roughed in). The lower level has a separate entrance and laundry. The backyard is private, surrounded by mature trees and offers a concrete pad with concrete walkways to from the side yard to the front. Notable features include: Windows (2017), Roof (2020), large covered front porch, no immediate rear neighbors. Don't wait and book your private showing today!
Property Features
- Date Listed: Tuesday, October 01, 2024
- City: Niagara Falls
- Neighborhood: 223 - Chippawa
- Major Intersection: Portage Road to Main Street - driveway is at the back of house, turn Right on Lamont Avenue and a quick right to the alleyway.
- Full Address: 3648 MAIN Street, Niagara Falls, L2G 6A8, Ontario, Canada
- Living Room: Main
- Kitchen: Main
- Listing Brokerage: Olympia Realty Incorporated - Disclaimer: The information contained in this listing has not been verified by Olympia Realty Incorporated and should be verified by the buyer.

