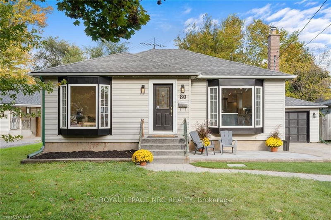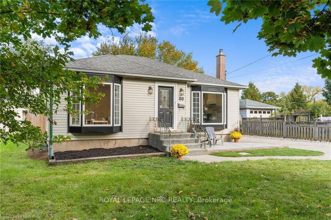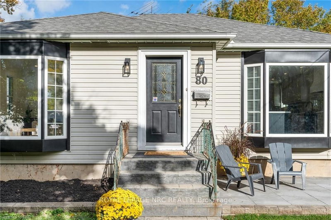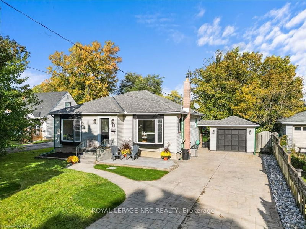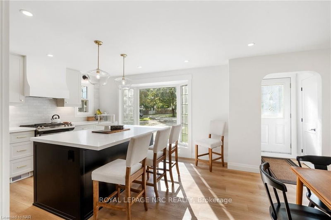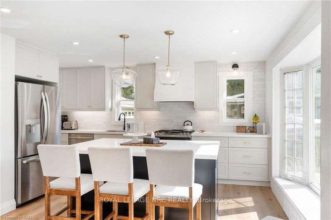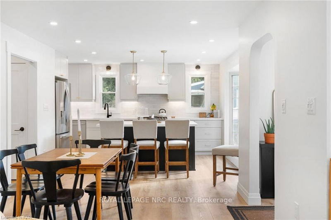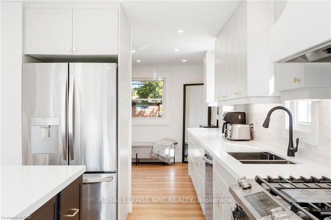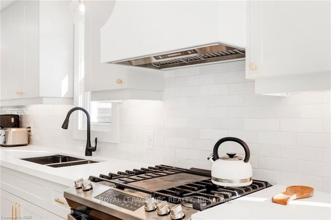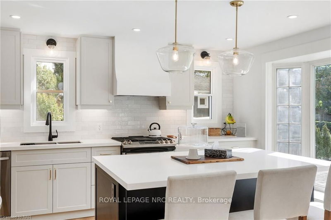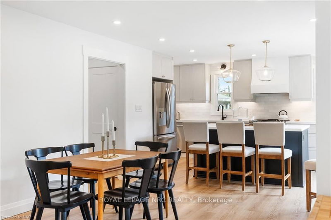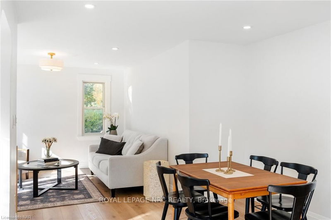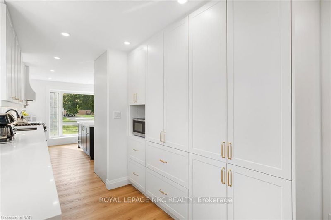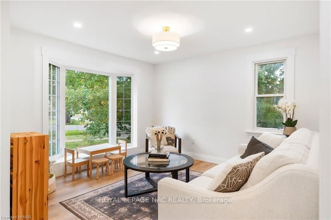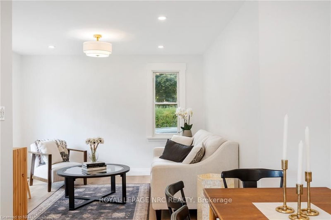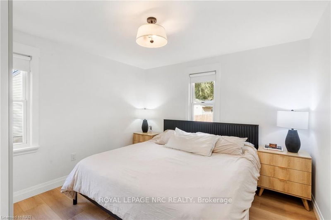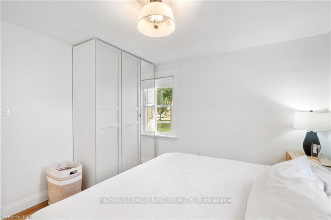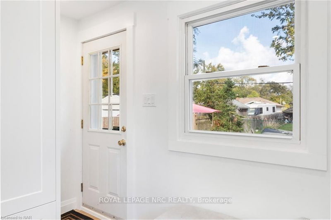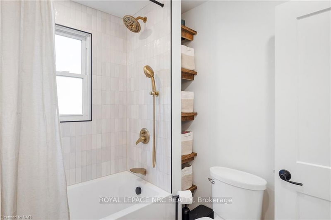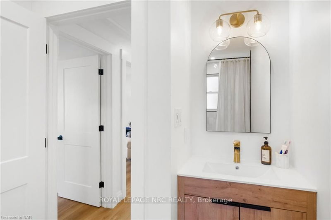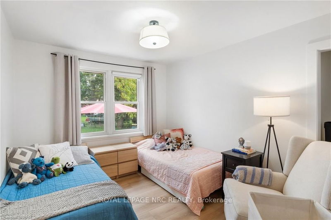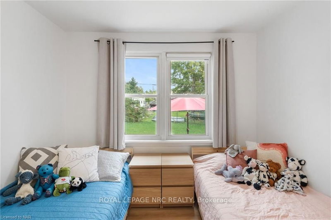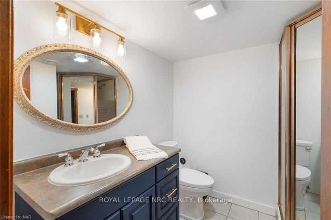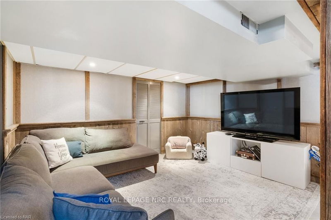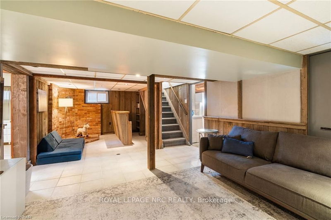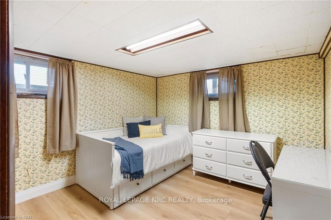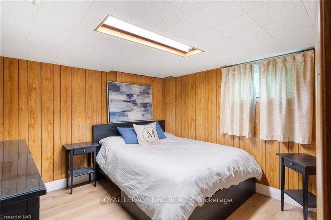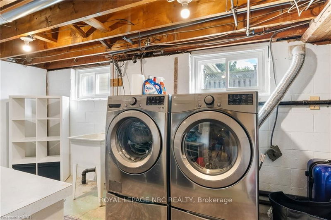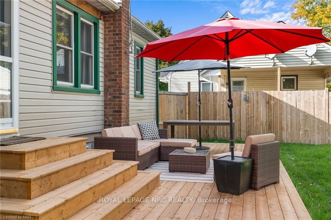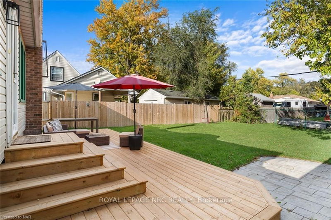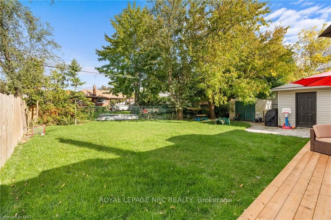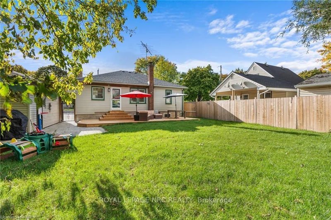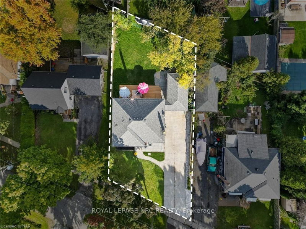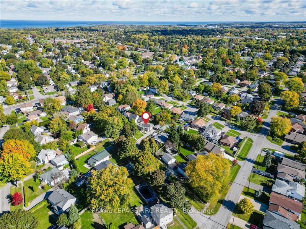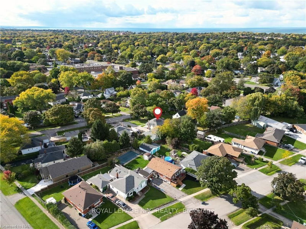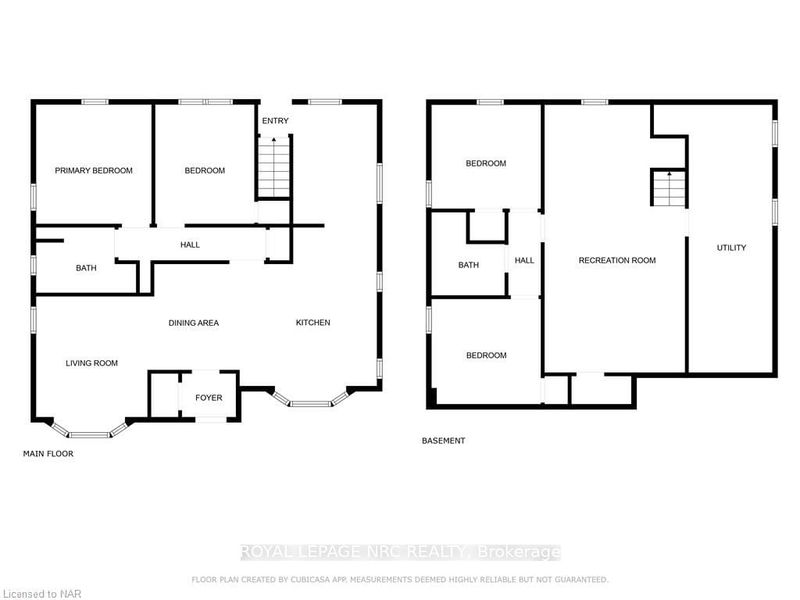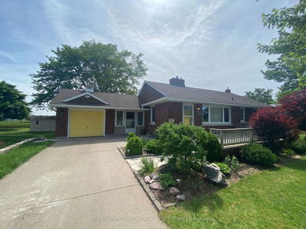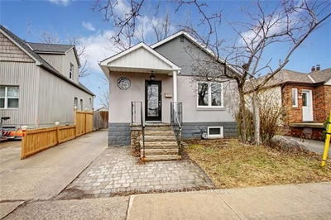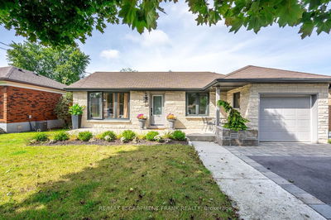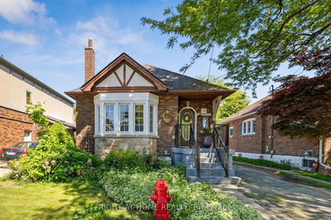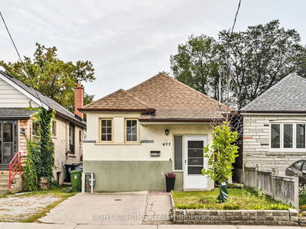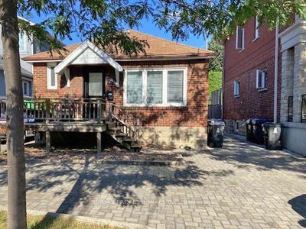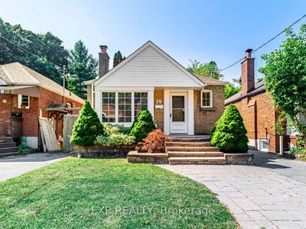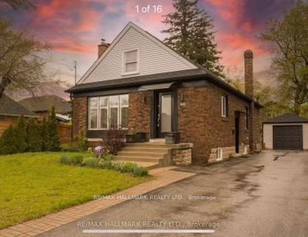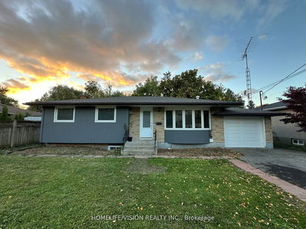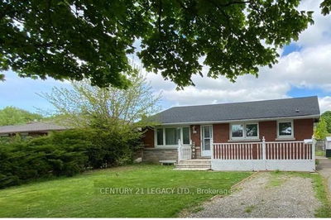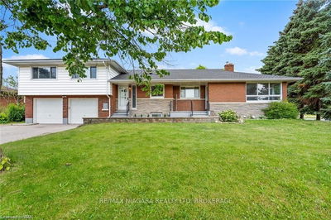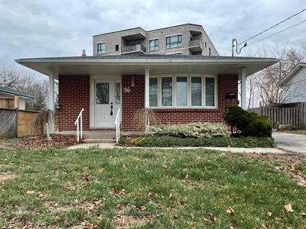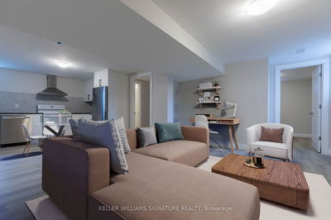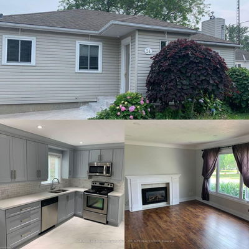This beautiful bungalow in the sought-after north end of St. Catharines seamlessly combines comfort with modern upgrades. With 1,822 sq. ft. of finished living space, it offers 4 bedrooms (2+2) and 2 full baths, making it an excellent choice for families or young professionals. Upon entering, you'll be greeted by a bright living room featuring large windows that flood the space with natural light. The main floor includes a dining area and a well-equipped kitchen with quartz countertops, floor-to-ceiling cabinetry, and brand-new appliances. Two generously sized bedrooms and a beautifully renovated 4-piece bathroom complete this level, which also boasts LED lighting and luxury vinyl plank flooring throughout. The basement adds two additional bedrooms, a cozy recreation room, and a 3-piece bathroom perfect for guests or older children looking for their own space. Step outside to enjoy the new wooden deck, ideal for entertaining, along with a fully fenced backyard for added privacy. The oversized detached garage is a dream for hobbyists, offering ample space for all your projects. Recent renovations on the main floor and exterior updates were completed in 2024. With convenient access to schools, parks, shopping, and dining, this home truly has everything you need. Don't miss your opportunity to make it yours!
Property Features
- Date Listed: Wednesday, October 16, 2024
- City: St. Catharines
- Neighborhood: 442 - Vine/Linwell
- Major Intersection: Located on the east side of Booth Street between Linwell Road and Tracey Road.
- Full Address: 80 BOOTH Street, St. Catharines, L2N 1X4, Ontario, Canada
- Living Room: Main
- Kitchen: Main
- Listing Brokerage: Royal Lepage Nrc Realty - Disclaimer: The information contained in this listing has not been verified by Royal Lepage Nrc Realty and should be verified by the buyer.

