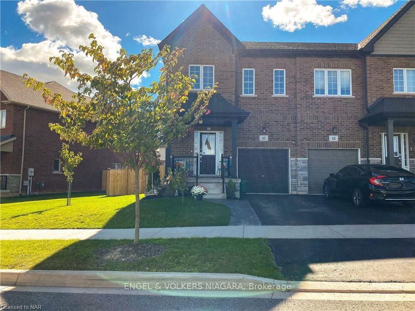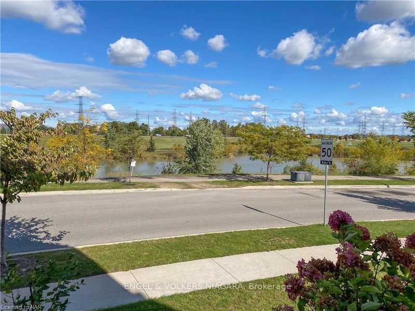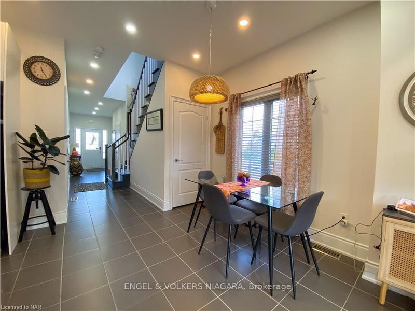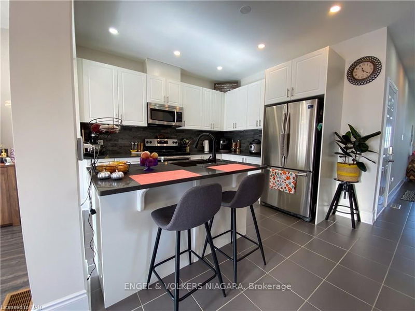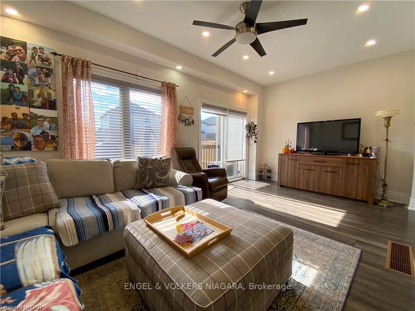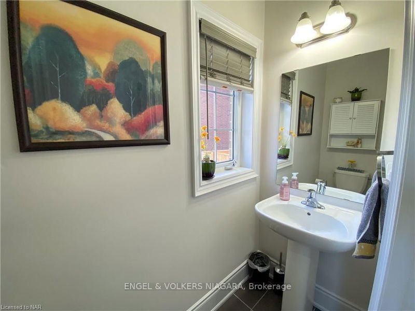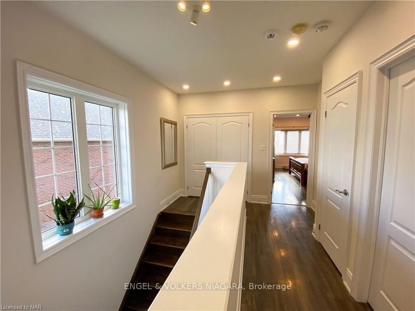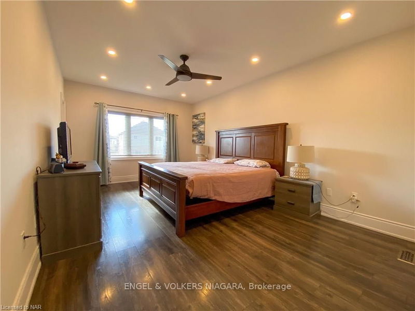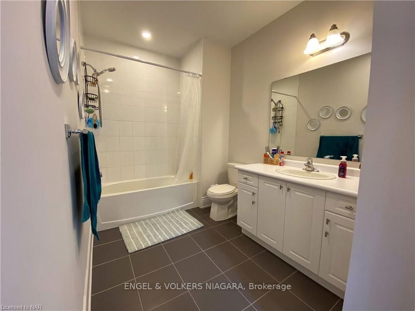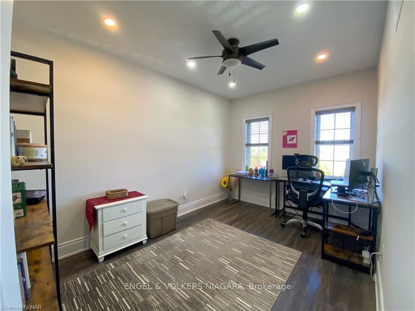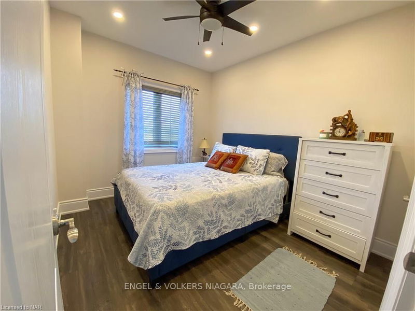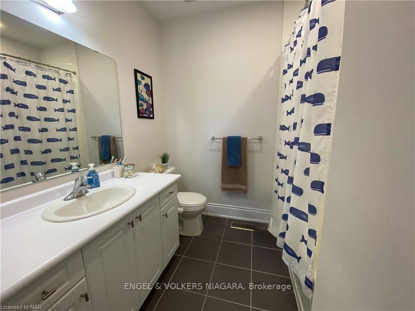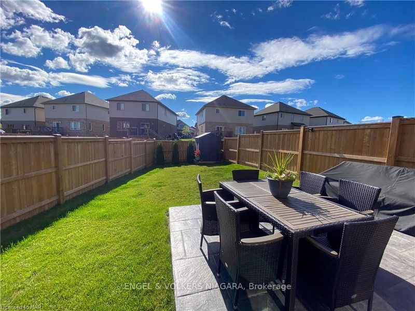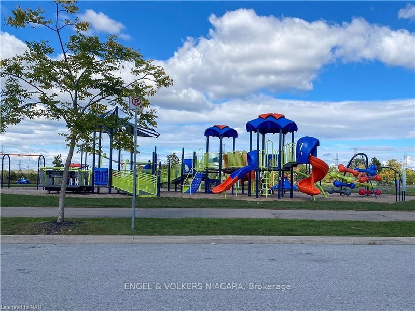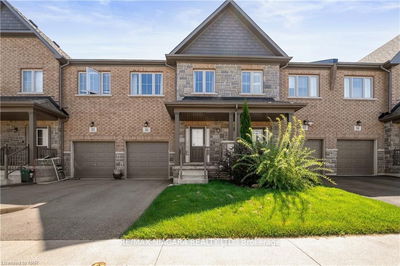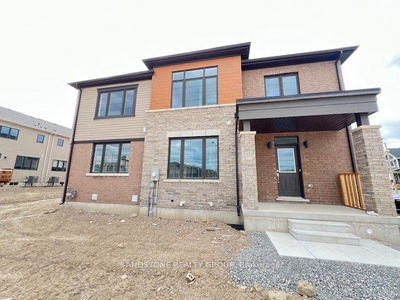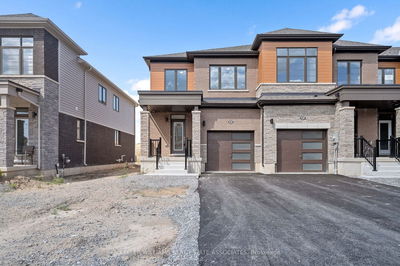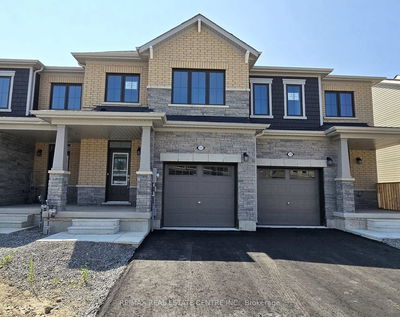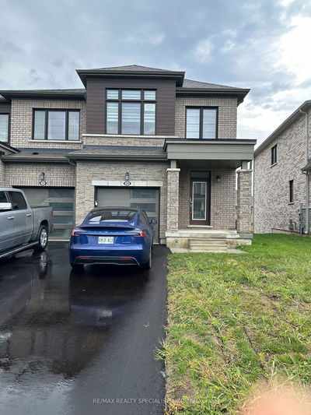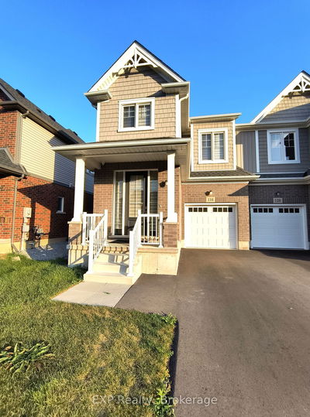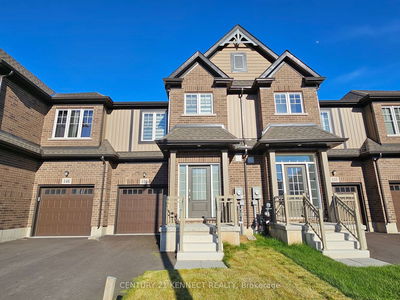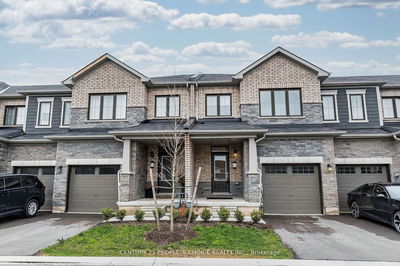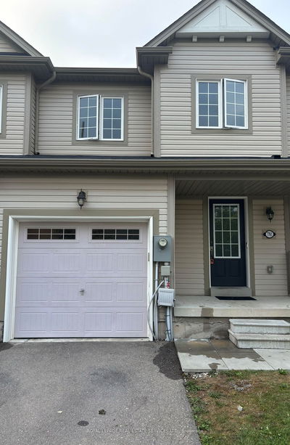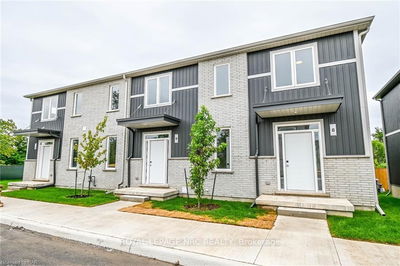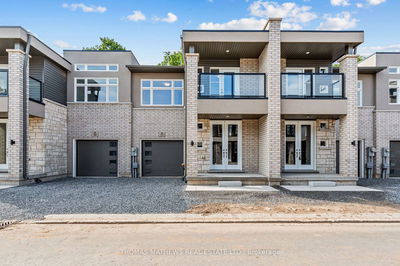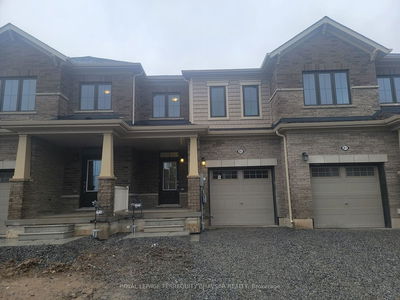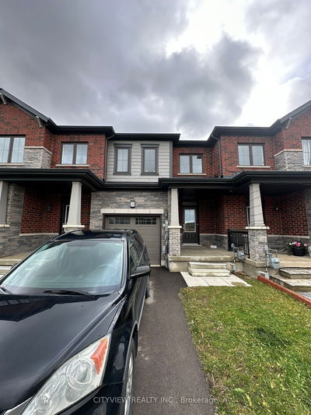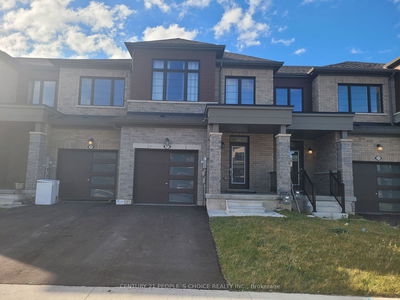Welcome to 41 Sunset Way! Before you even step inside this gorgeous property, you are invited by a spectacular view from the front porch showcasing the tranquil pond and greenery across the street, enhancing the serene atmosphere of this home. This beautiful 3-bedroom, 2.5-bathroom residence offers an inviting open-concept layout perfect for modern living, adorned with pot lights throughout the entire house to create a warm and welcoming ambiance. The airy kitchen seamlessly flows into the living and dinette areas, creating an ideal space for family gatherings and entertaining friends. Enjoy the comfort of carpet-free living, featuring stylish flooring throughout. The convenience of upper-floor laundry adds to the home's appeal, making daily chores a breeze. Step outside to your private backyard oasis, complete with a brand new 6' by 6' shed and walkout to the rear deck and patio from the main living area, this home is perfect for summer barbecues or simply relaxing in the peaceful surroundings. Located in a friendly, family-oriented neighbourhood with parks, walking paths, and more, this property is just a short distance from schools and many other amenities. With an unfinished basement offering plenty of storage or potential for an at-home gym or recreation room, this home is a must-see! Schedule a viewing today to secure your chance to lease this lovely property!
Property Features
- Date Listed: Tuesday, October 15, 2024
- City: Thorold
- Neighborhood: 560 - Rolling Meadows
- Major Intersection: Davis Road to Barker Parkway to Sunset Way
- Full Address: 41 SUNSET WAY, Thorold, L2V 0C7, Ontario, Canada
- Living Room: Open Concept, Sliding Doors
- Kitchen: Double Sink, Open Concept
- Listing Brokerage: Engel & Volkers Niagara - Disclaimer: The information contained in this listing has not been verified by Engel & Volkers Niagara and should be verified by the buyer.

