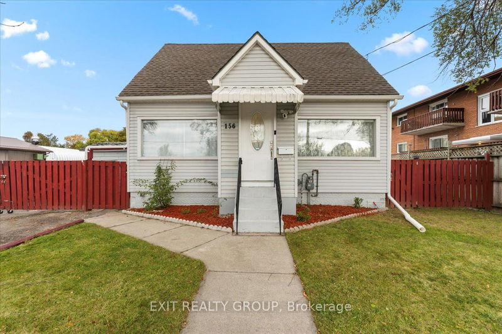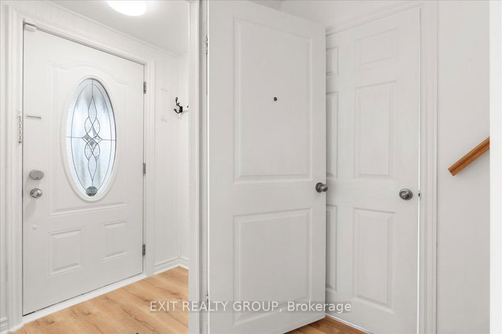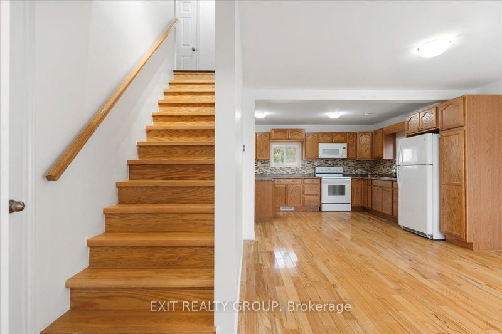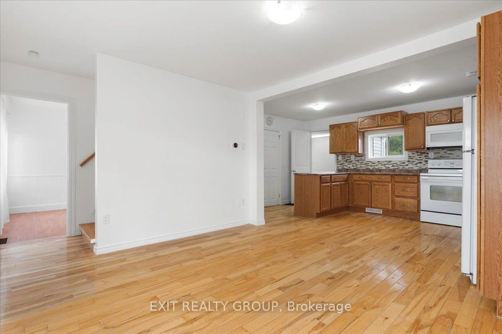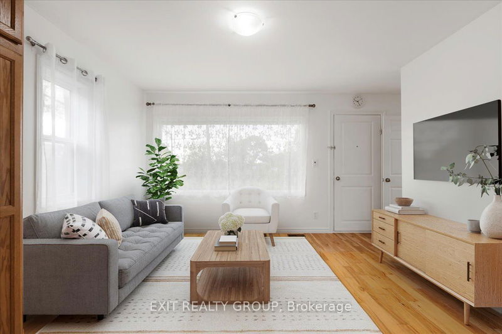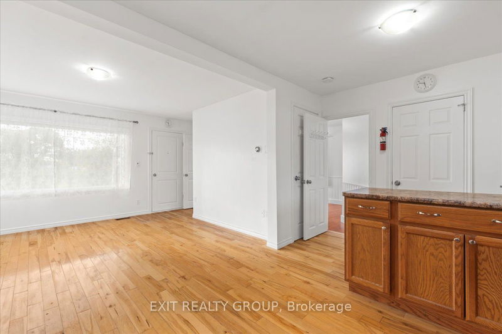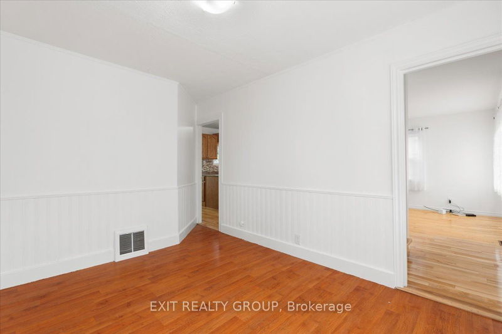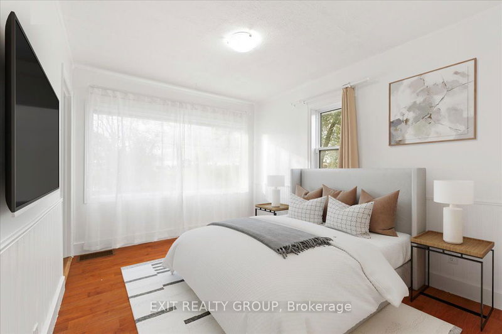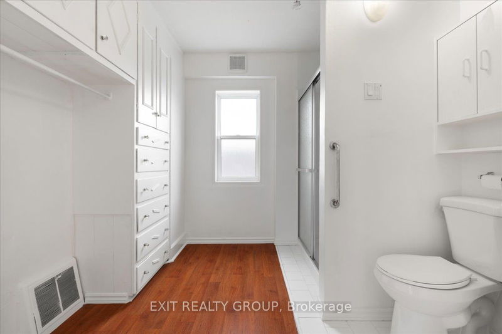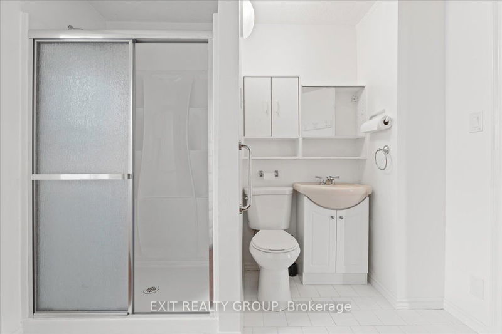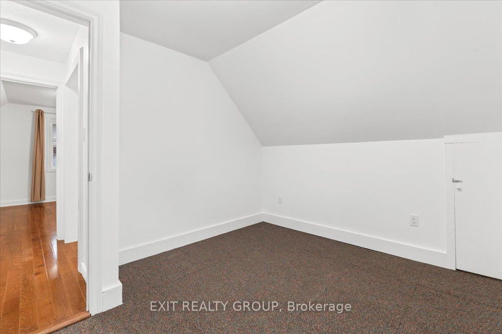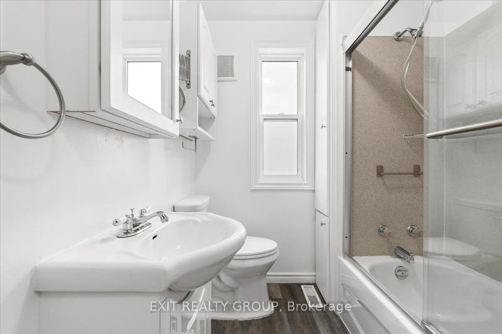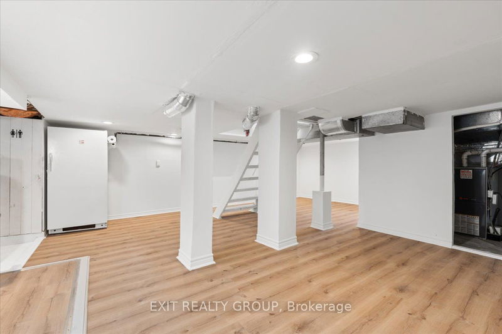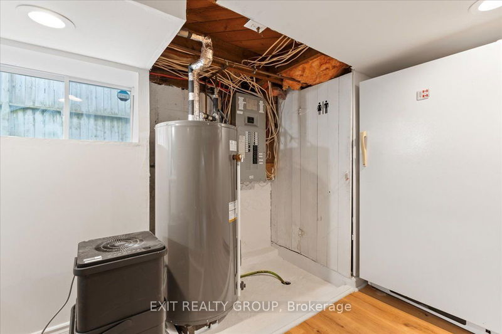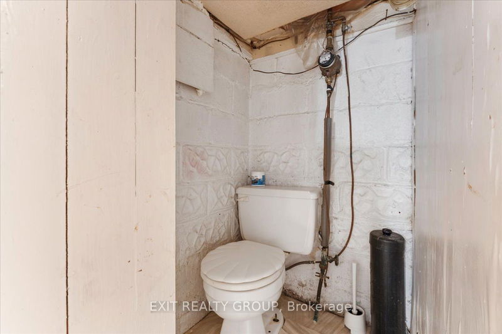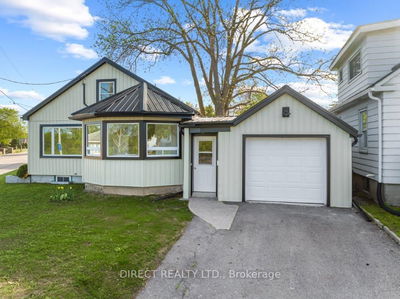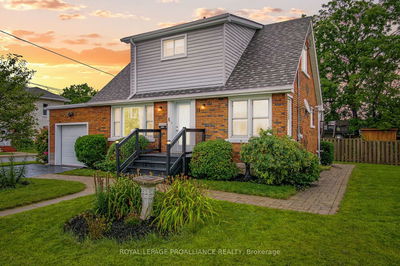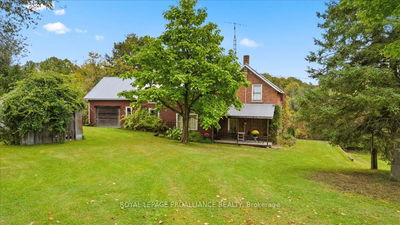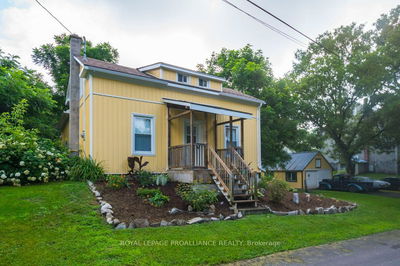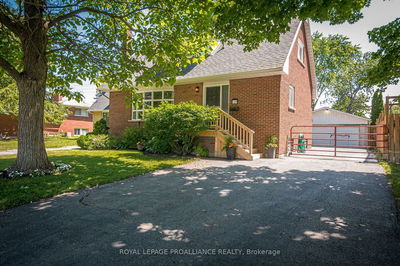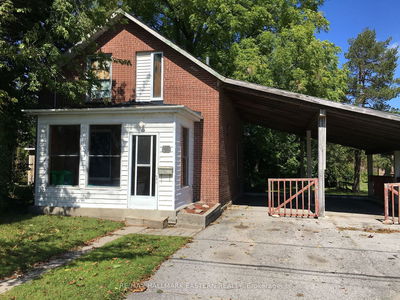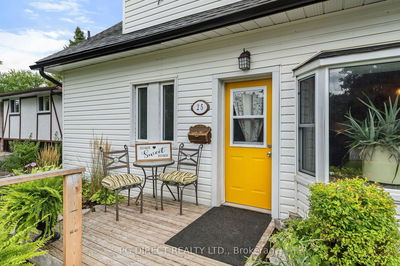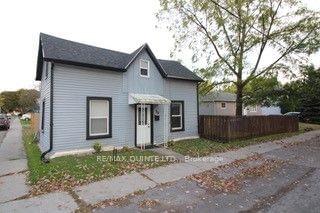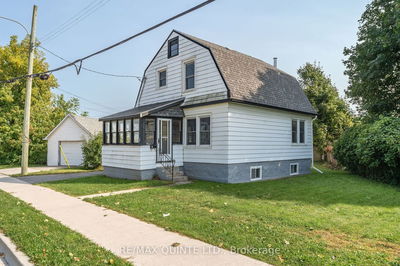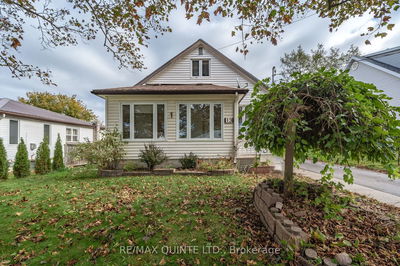Step into this charming 3-bedroom, 2.5-bathroom 1.5-storey home in the heart of Belleville, where comfort and style come together seamlessly. The main level invites you in with a bright kitchen featuring updated cabinetry, a cozy living room, a formal dining room perfect for gatherings, a full bathroom, and a convenient main-floor bedroom. Upstairs, you'll find two additional generously-sized bedrooms, each filled with natural light, along with a second full bath for easy living. The partially finished lower level offers even more versatility with a 2-piece bathroom, a functional laundry room, and space for storage or potential future finishing. Outside, the crushed stone driveway easily accommodates up to four vehicles, and the fully fenced backyard provides privacy, complete with a spacious storage shed for all your outdoor needs. Equipped with many app enabled/internet connected devices such as Nest thermostat, Wifi doorbell, cameras, security/smoke/CO systems. This home is a gem, perfect for families or those seeking a welcoming space in a desirable neighborhood close to schools and walking distance to all amenities.
Property Features
- Date Listed: Thursday, October 17, 2024
- City: Belleville
- Major Intersection: Sidney St & Catharine St
- Full Address: 156 Catharine Street, Belleville, K8P 1M8, Ontario, Canada
- Kitchen: Ground
- Listing Brokerage: Exit Realty Group - Disclaimer: The information contained in this listing has not been verified by Exit Realty Group and should be verified by the buyer.

