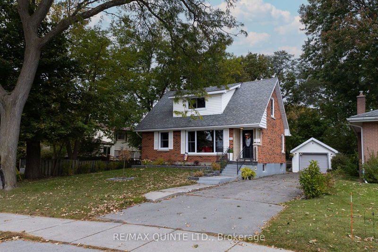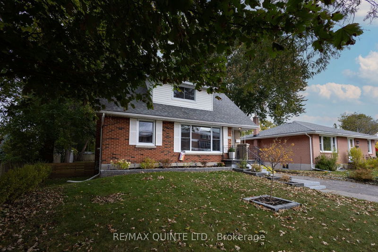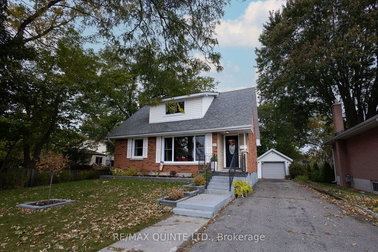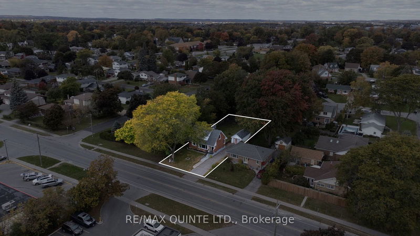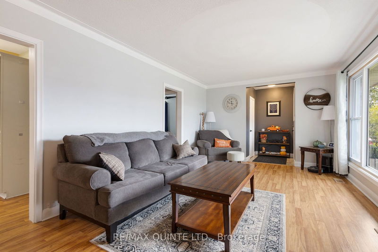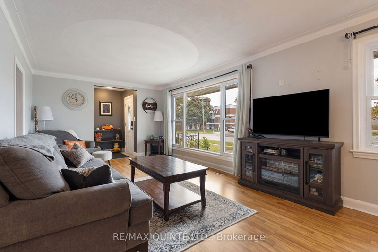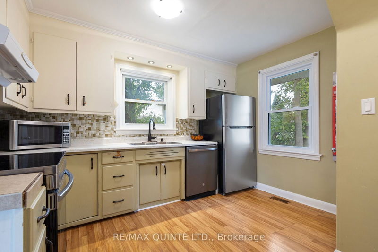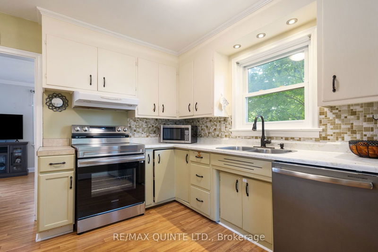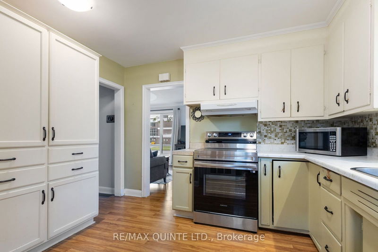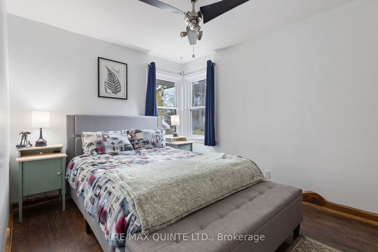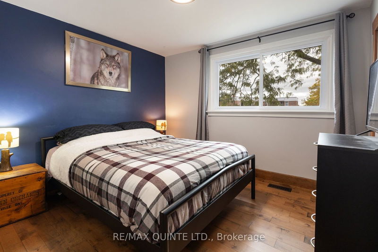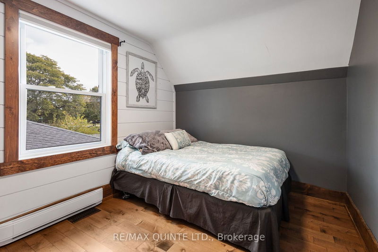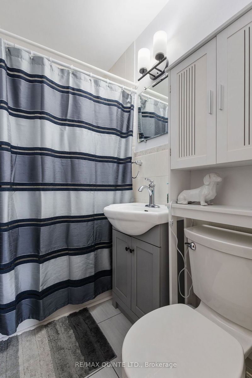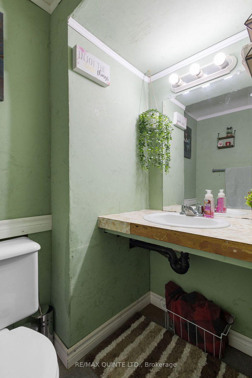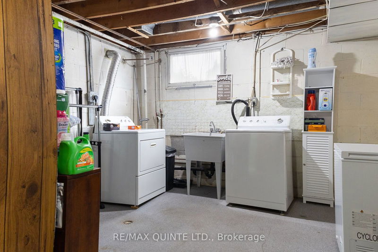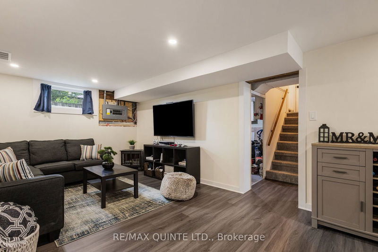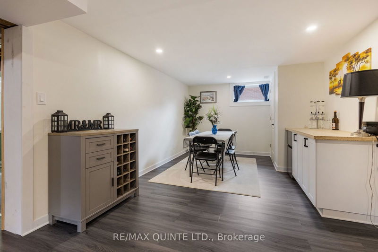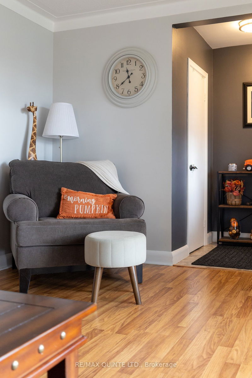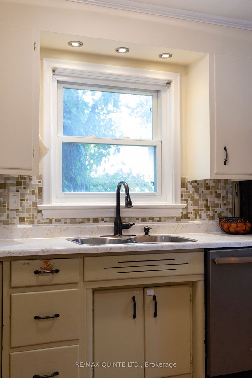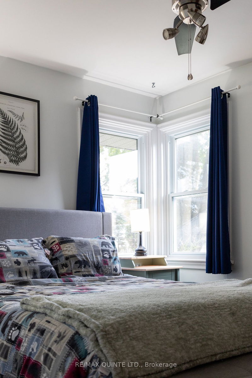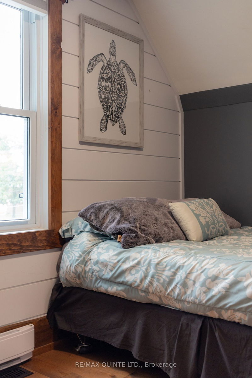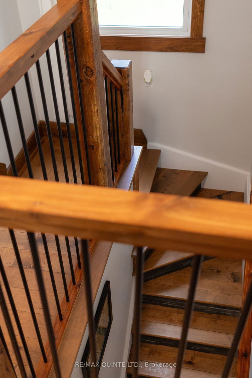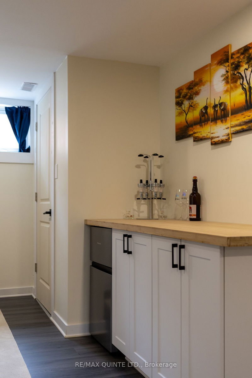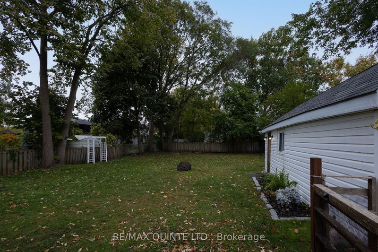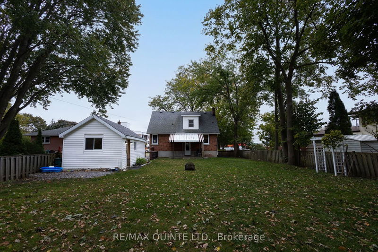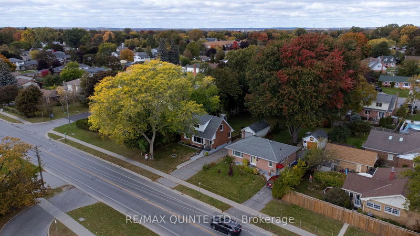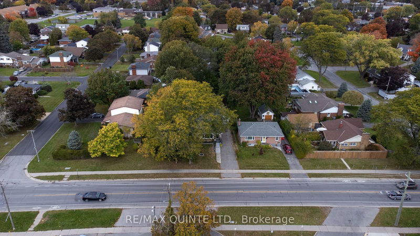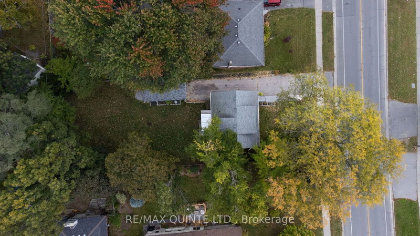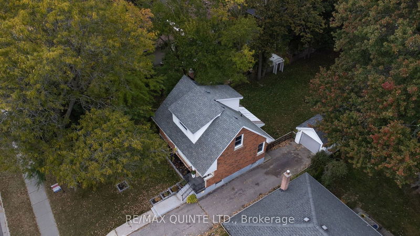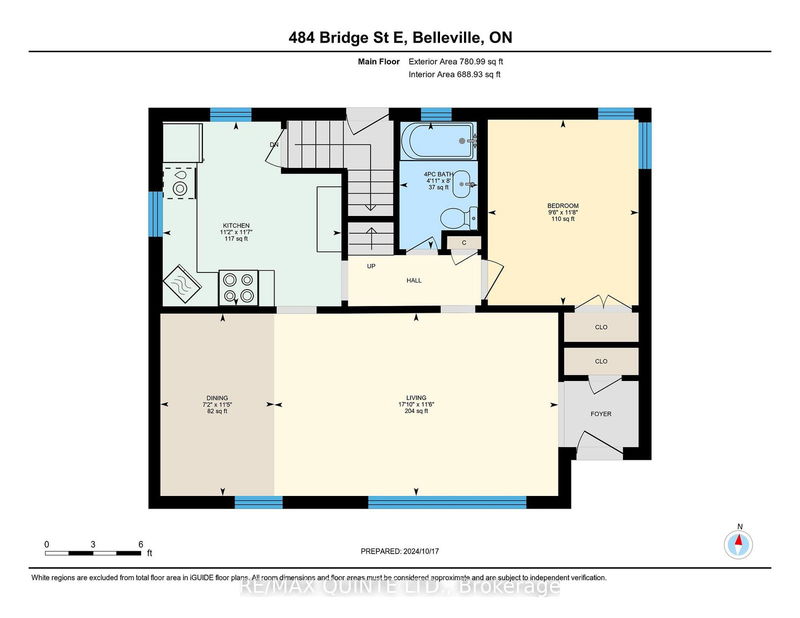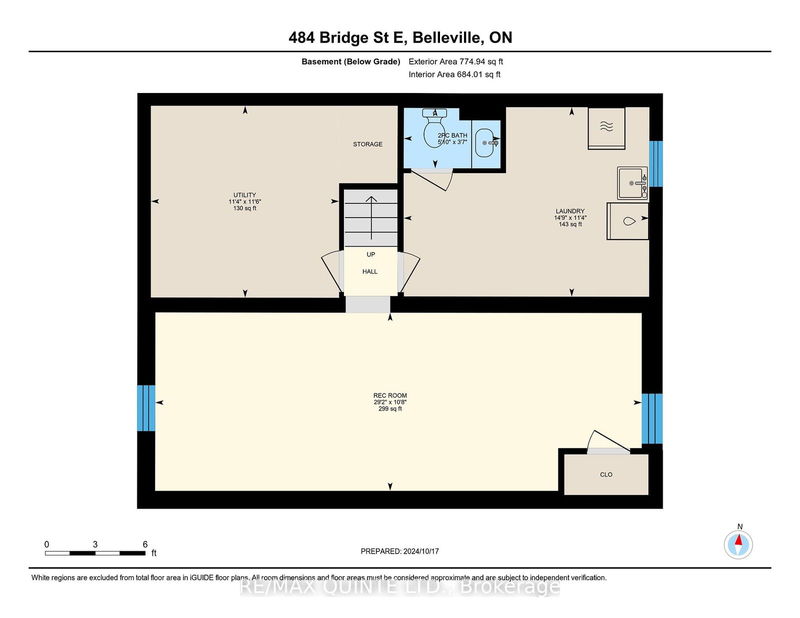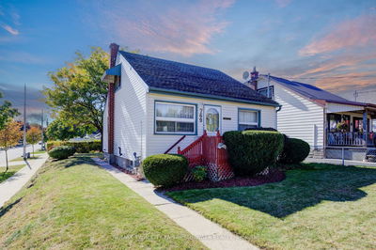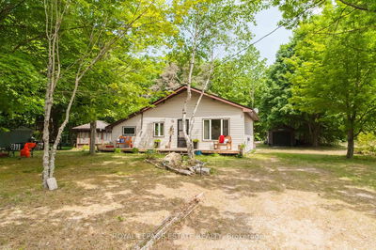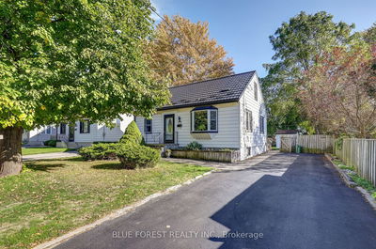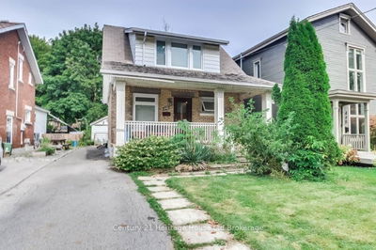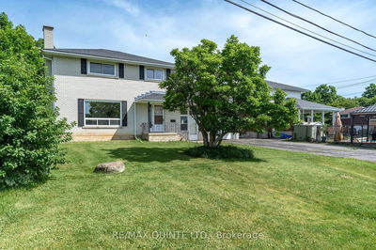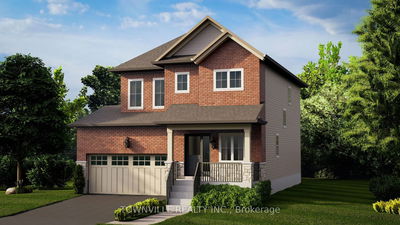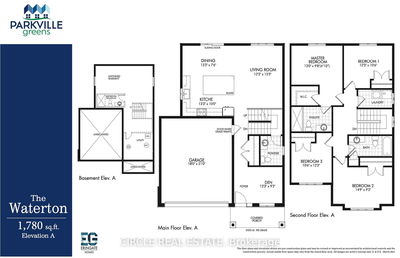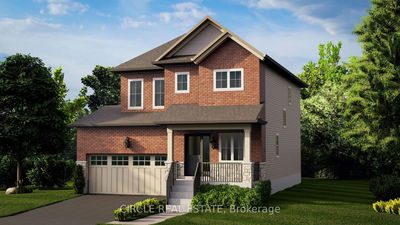Discover this beautifully charming 4-bedroom, 1.5-bathroom home in Belleville's desirable East End. Situated on a spacious 55x150 ft lot, this home features tasteful updates throughout. The main level offers an open living and dining area, a functional kitchen, a full bathroom, and a main floor bedroom. Upstairs, you'll find 3 additional bedrooms with stunning hardwood floors and live edge baseboards, adding a touch of character. The basement, with its rear entrance, includes a 2-piece bath, laundry room, and a cozy rec room. The fully fenced, tree-lined backyard is a blank canvas ready for all your outdoor entertaining ideas. Complete with a detached garage, this home is ideal for first-time buyers and growing families. Located close to schools, parks, shopping, and more, come and see why so many love living in Belleville's East End!
Property Features
- Date Listed: Friday, October 18, 2024
- Virtual Tour: View Virtual Tour for 484 Bridge Street E
- City: Belleville
- Major Intersection: Bridge Street E/Plaza Square
- Full Address: 484 Bridge Street E, Belleville, K8N 1R4, Ontario, Canada
- Living Room: Main
- Kitchen: Main
- Listing Brokerage: Re/Max Quinte Ltd. - Disclaimer: The information contained in this listing has not been verified by Re/Max Quinte Ltd. and should be verified by the buyer.


