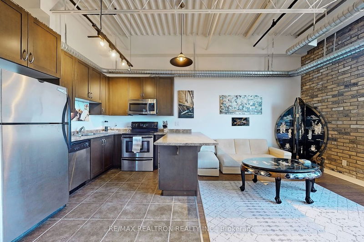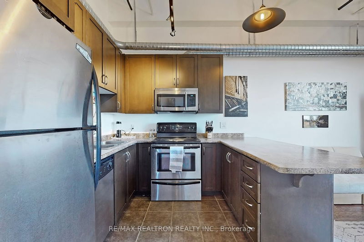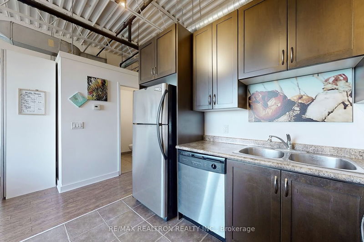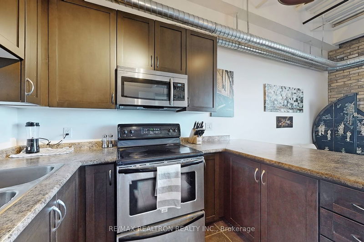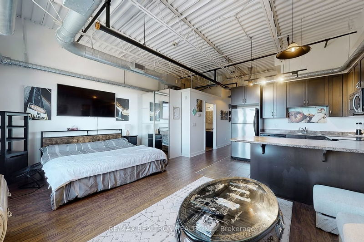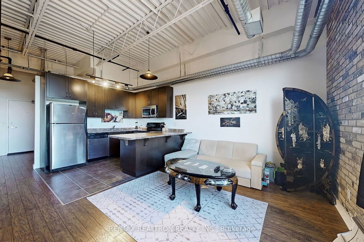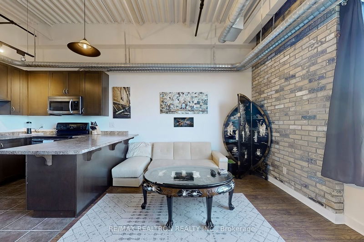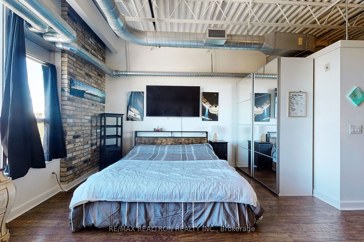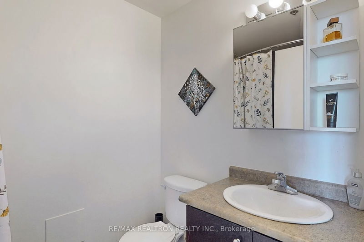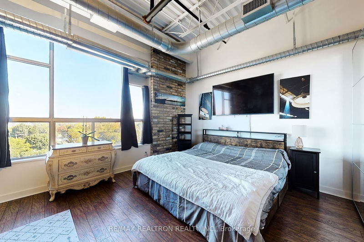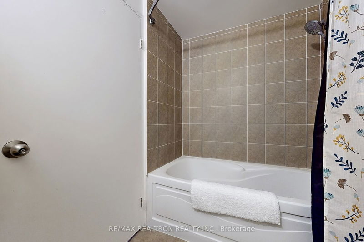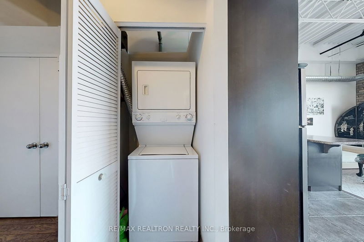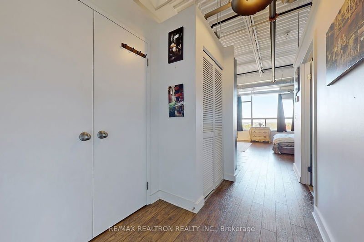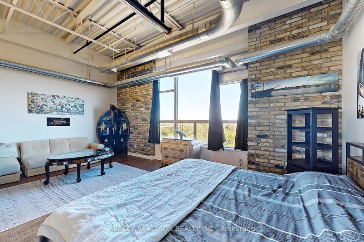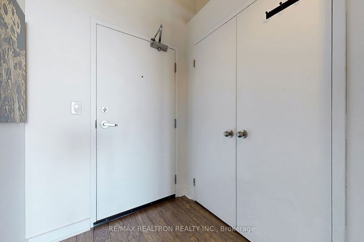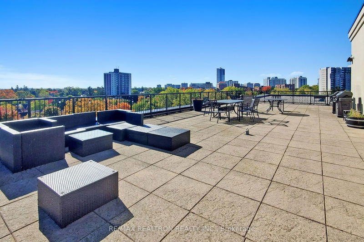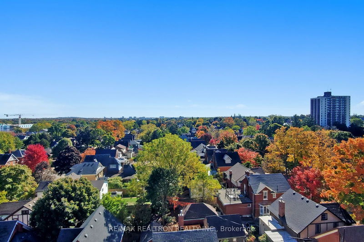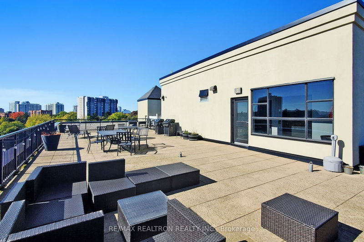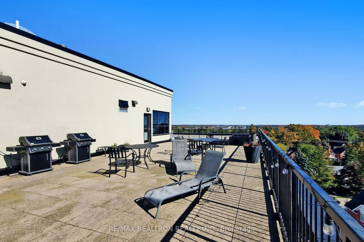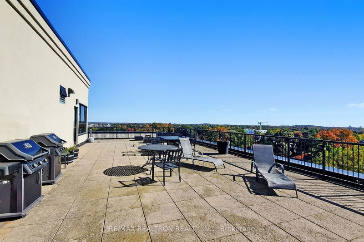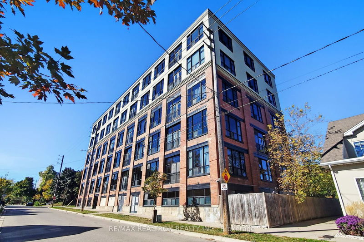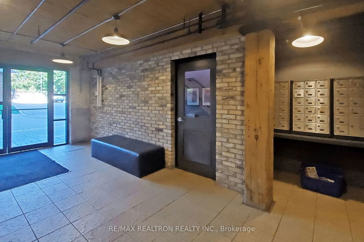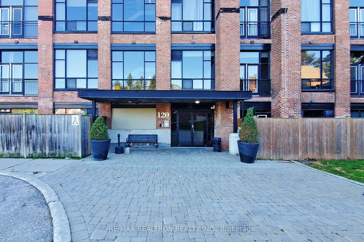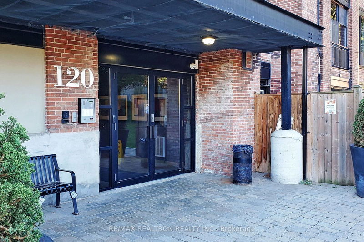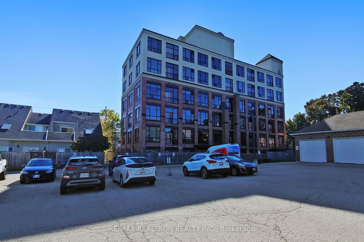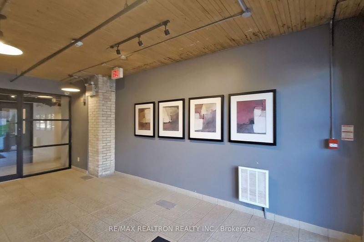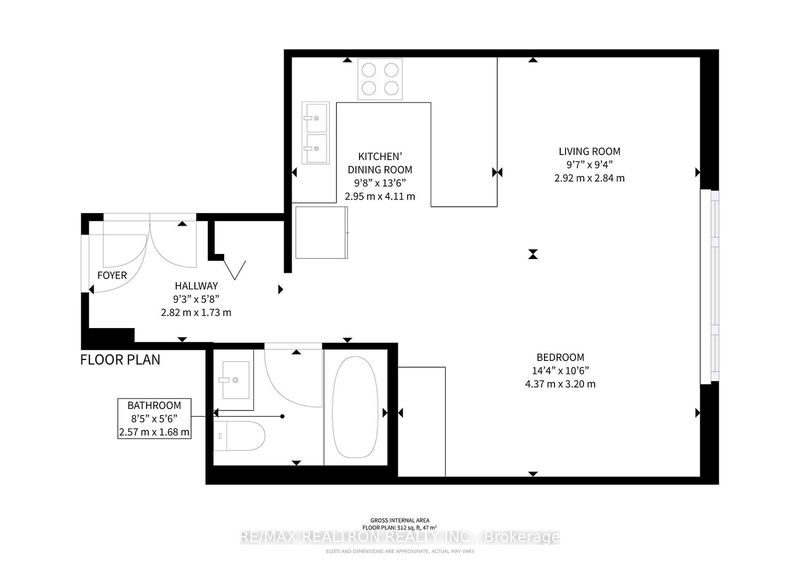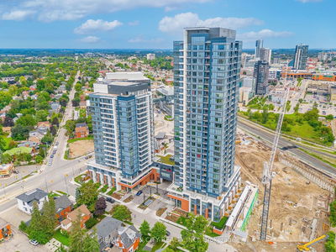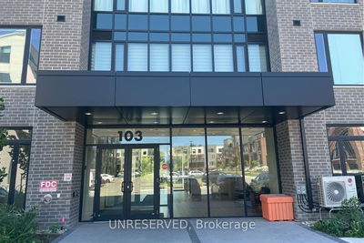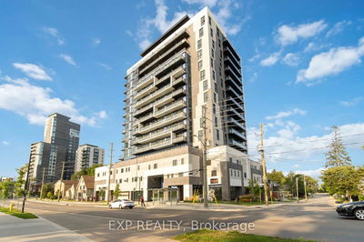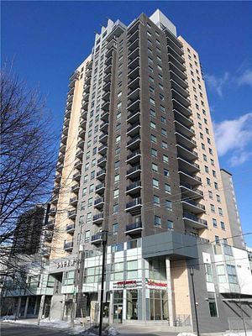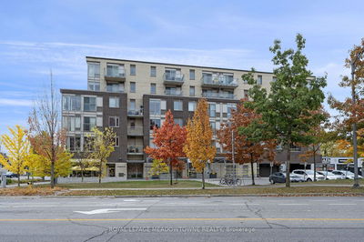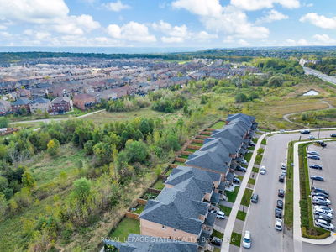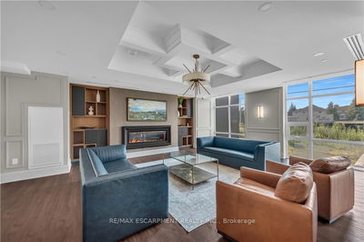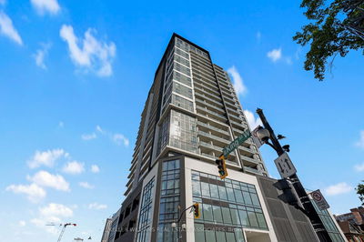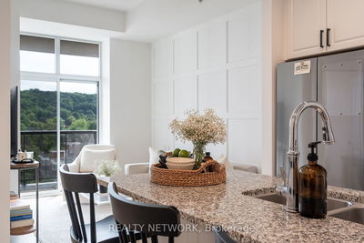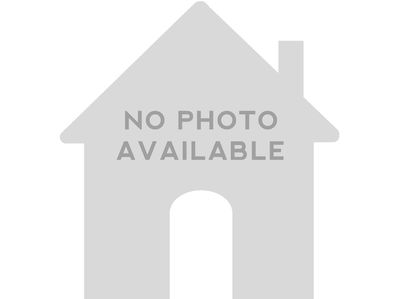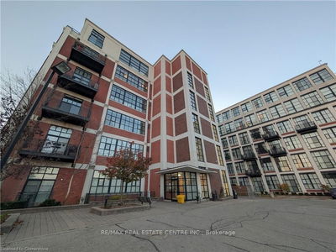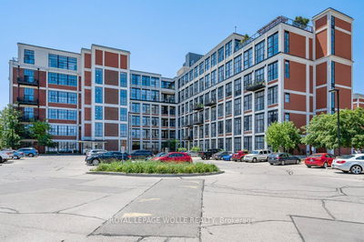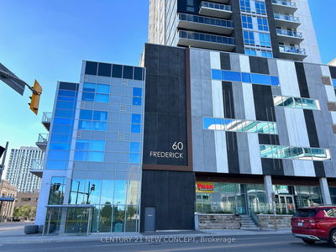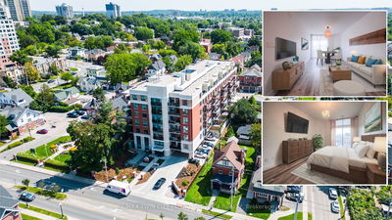Huge opportunity and best value Penthouse at the beautiful & unique 120 Mansion Street Lofts. The first true loft conversion in Kitchener, formerly the J.C. Snyder furniture factory. Experience loft living at its finest showcasing exposed brick, over sized windows & 12 foot high ceilings. The open concept living space has wood flooring flowing throughout, a modern kitchen w/SS appliances, a 4-pcs bathroom w/a soaker tub, en-suite laundry & surface parking. Nestled in the heart of downtown, this Penthouse is filled w/a sense of contemporary sophistication, thanks to sleek finishes & lofty ceilings that create an atmosphere of openness & luxury. Enjoy breathtaking unobstructed views of the skyline, no neighbours above. The huge roof top terrace with elevator access is like an extension of the unit, just 1 floor up & perfect for BBQs, sun tanning, relaxation or entertaining. Minutes to downtown amenities, shopping, dining & entertainment options, parks, trails, the Expressway, LRT & more. Exceptional value w/low condo fees & almost all utilities included (except hydro). Approx 514 sq ft per measured floor plans (usually larger than measured). Everything is done! Just move in & enjoy! Attention $10,000 bonus to the buyer for moving in before Dec 15th!
Property Features
- Date Listed: Friday, October 18, 2024
- City: Kitchener
- Major Intersection: Lancaster St. E/ Mansion St.
- Living Room: Open Concept, Laminate
- Kitchen: Modern Kitchen, Stainless Steel Appl, Tile Floor
- Listing Brokerage: Re/Max Realtron Realty Inc. - Disclaimer: The information contained in this listing has not been verified by Re/Max Realtron Realty Inc. and should be verified by the buyer.

