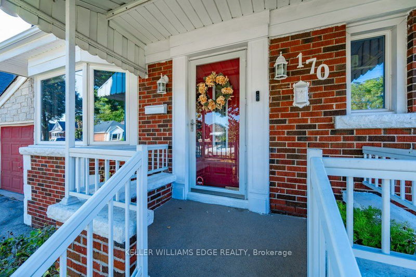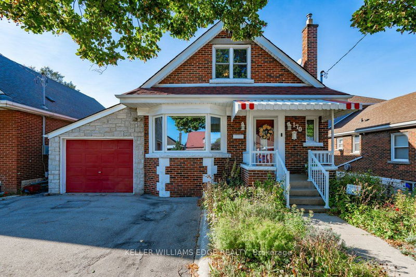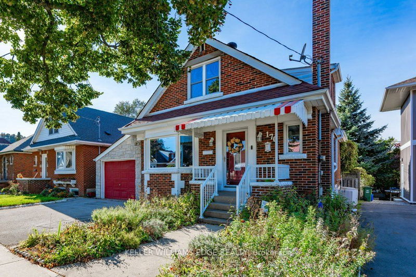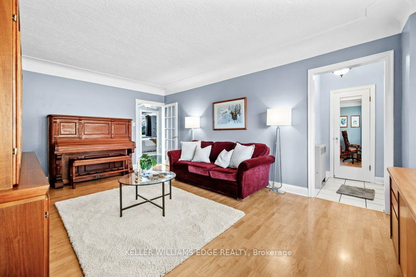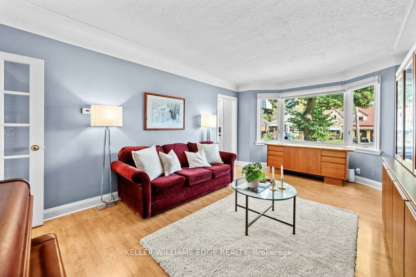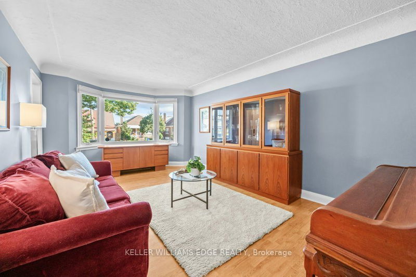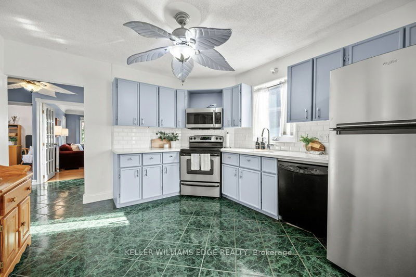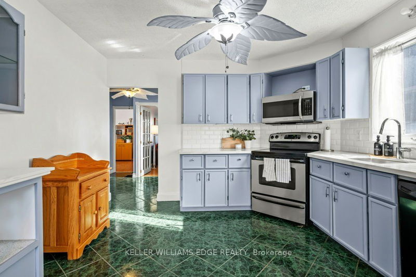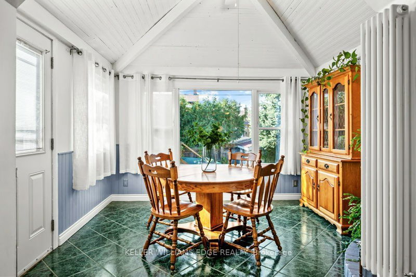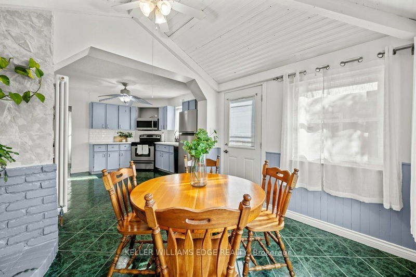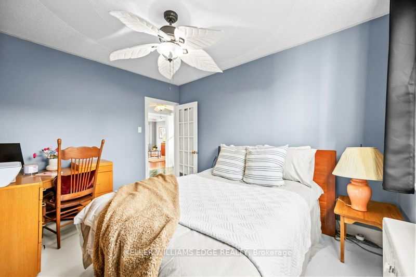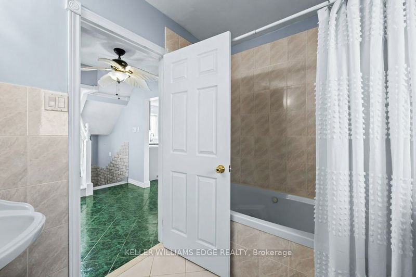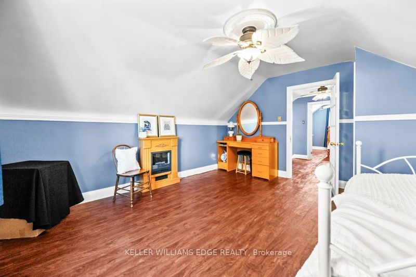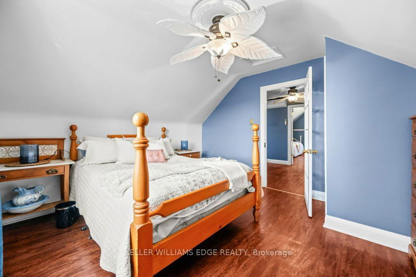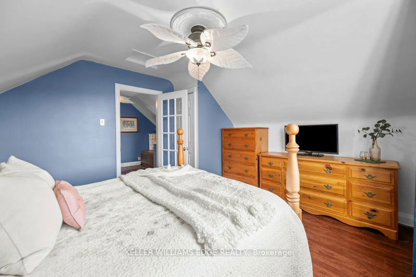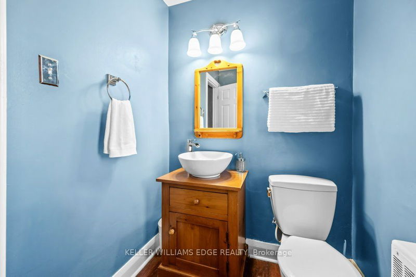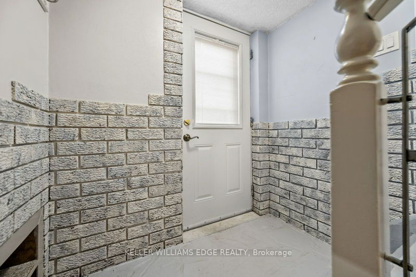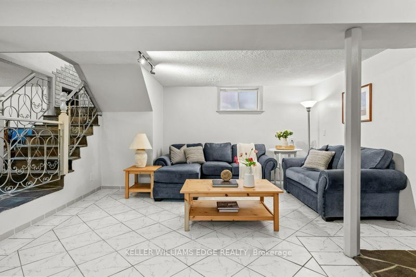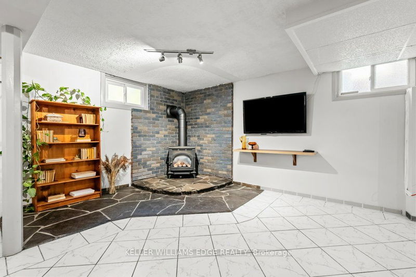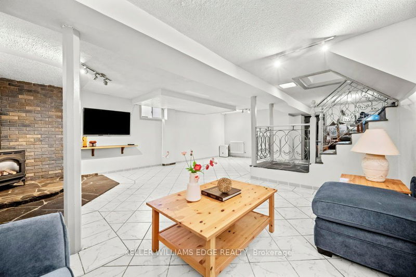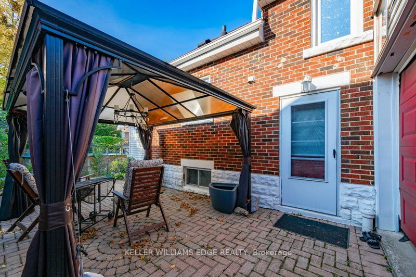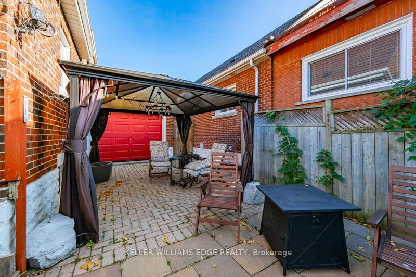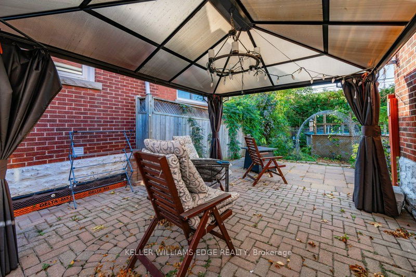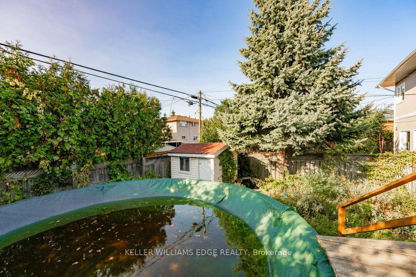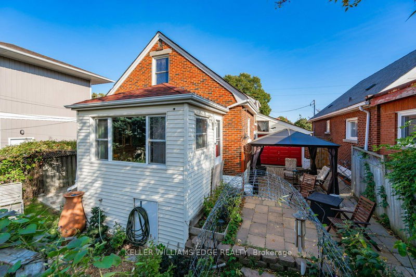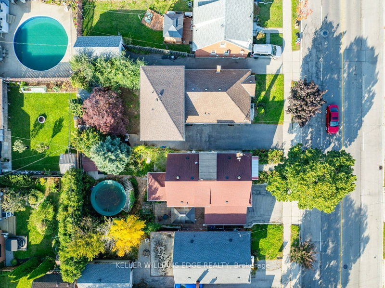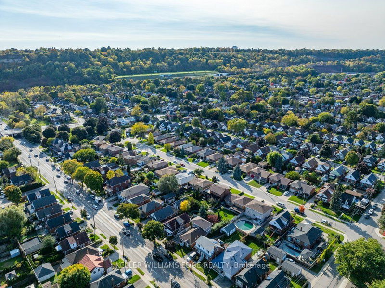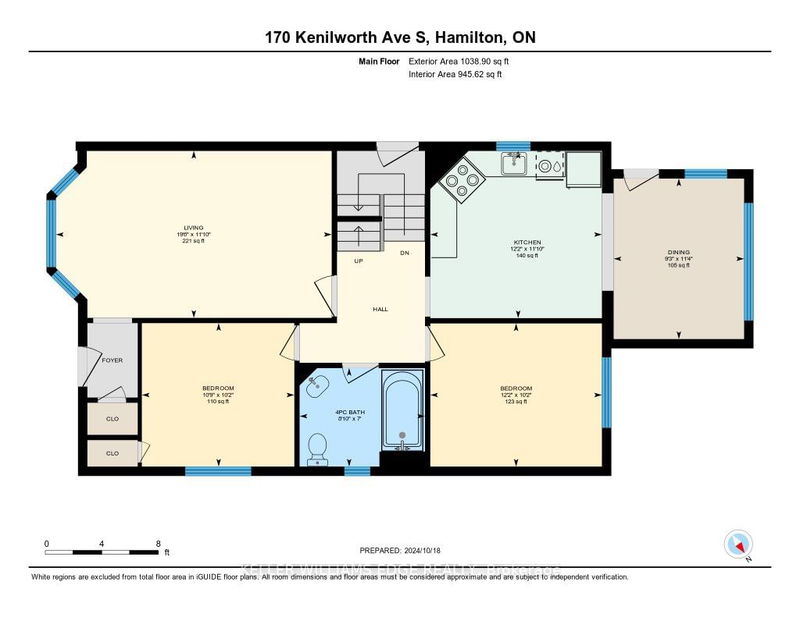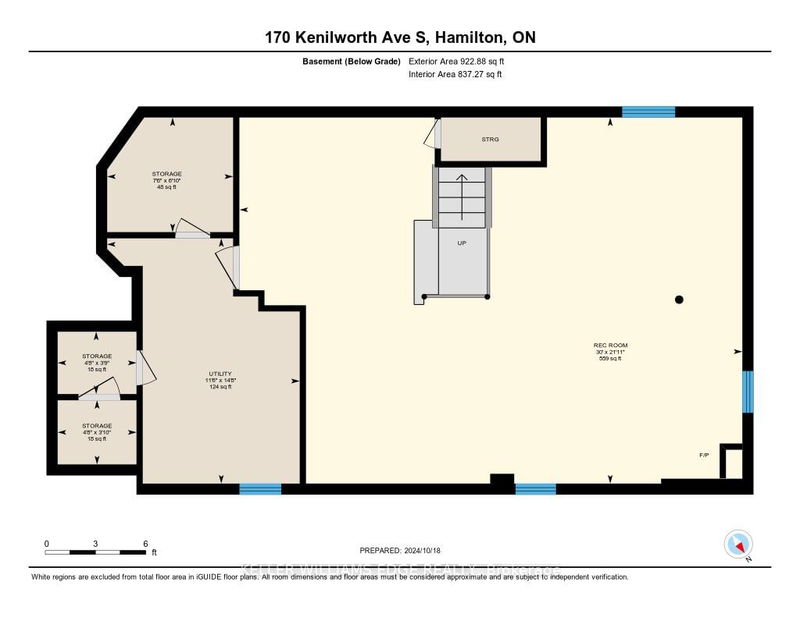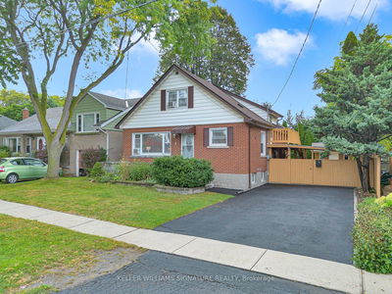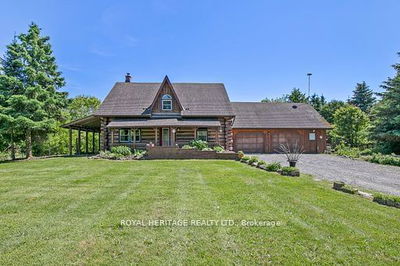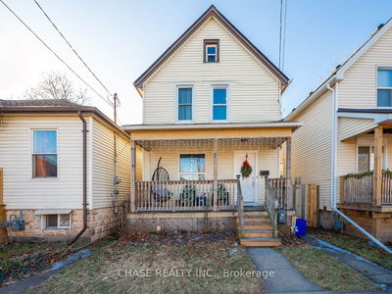Welcome to your dream home in the heart of Delta East (AKA Crown Point), one of Hamiltons most welcoming and close-knit communities. This charming 4-bedroom, 2-bathroom residence offers ample space, with over 2000 square feet of finished living area. Step inside to discover two main-floor bedrooms and a beautifully refreshed kitchen that was upgraded in 2018, featuring quartz countertops and stainless-steel appliances. The home is bathed in natural light, thanks to the large windows that create a warm and inviting atmosphere throughout. Downstairs, youll find a high (7'4"), bone-dry finished basement, perfect for a family room or cozy retreat. With its gas fireplace, separate side entrance, extra storage, and a cold room, the basement provides versatility and comfort. The backyard is an absolute private oasis. Picture yourself relaxing by the above-ground pool, surrounded by beautiful perennial gardens and a small pond. The fully fenced yard ensures privacy, making it the perfect place to unwind or entertain. The home also offers a private double-wide driveway and a convenient pull-through garage. The location is ideal for those who enjoy outdoor activities and urban conveniences. Youll be just moments away from Gage and Montgomery Parks, the Kings Forest golf course and trails, and all the vibrant shops, restaurants, and cafes along Ottawa Streets boutique district. Brock University (Hamilton campus) is nearby, and commuting is a breeze with easy access to the Red Hill Valley Parkway, QEW, and Kenilworth Stairs leading to the scenic Mountain Brow East Lookout. This home perfectly blends comfort, style, and convenience in a sought-after neighborhood. Dont miss out on this gemschedule a viewing today and make this house your forever home!
Property Features
- Date Listed: Friday, October 18, 2024
- Virtual Tour: View Virtual Tour for 170 Kenilworth Avenue S
- City: Hamilton
- Neighborhood: Delta
- Full Address: 170 Kenilworth Avenue S, Hamilton, L8K 2T4, Ontario, Canada
- Living Room: Bay Window
- Kitchen: Quartz Counter, Stainless Steel Sink
- Listing Brokerage: Keller Williams Edge Realty - Disclaimer: The information contained in this listing has not been verified by Keller Williams Edge Realty and should be verified by the buyer.

