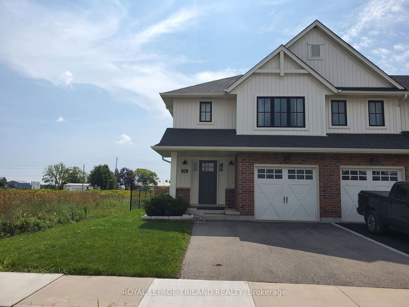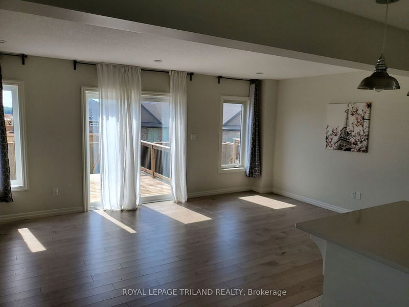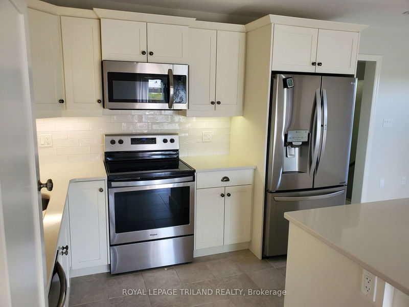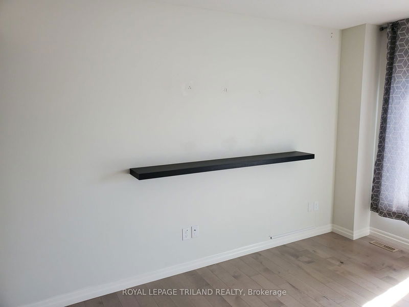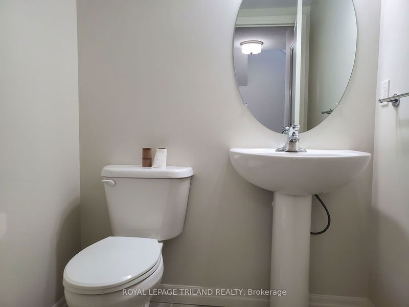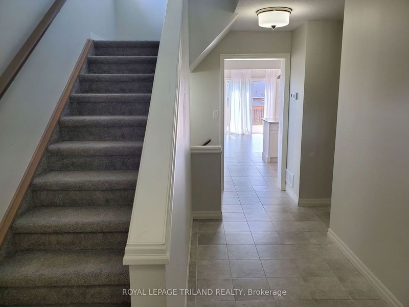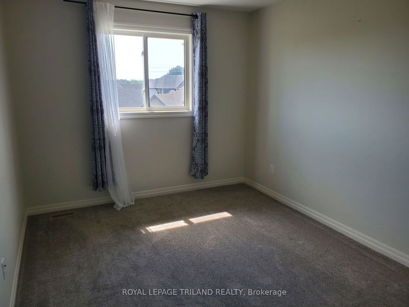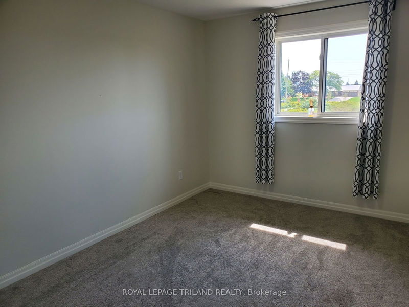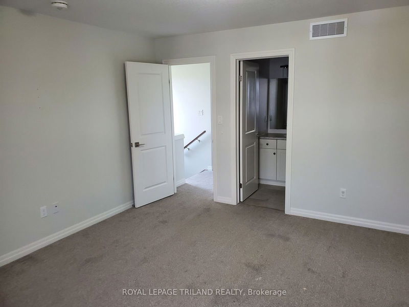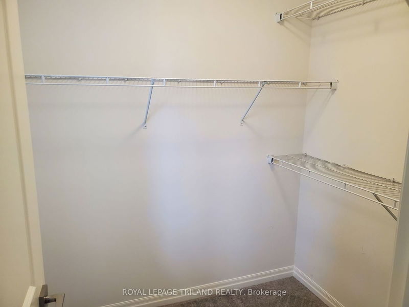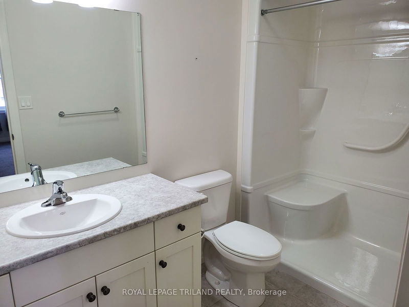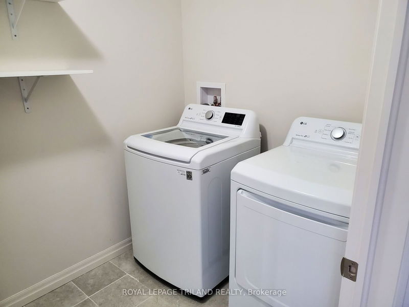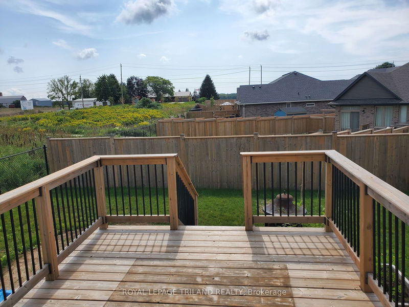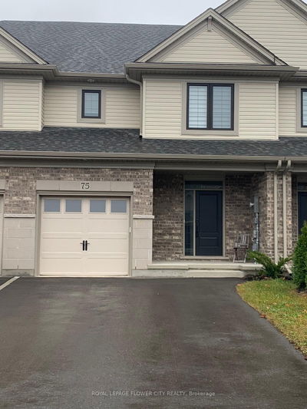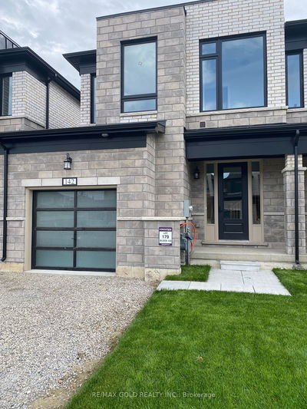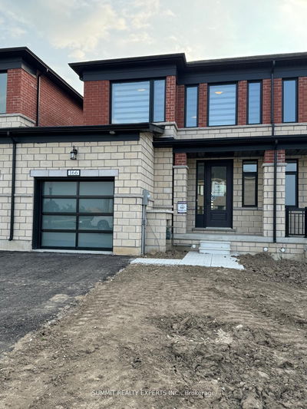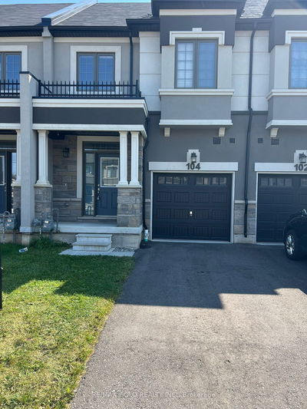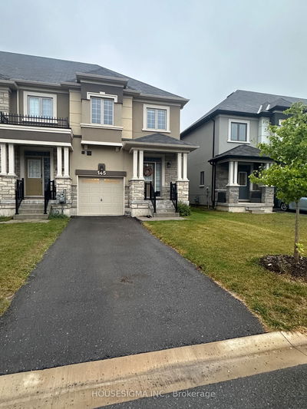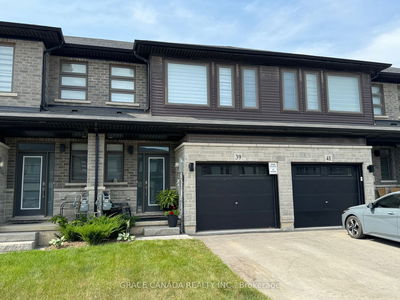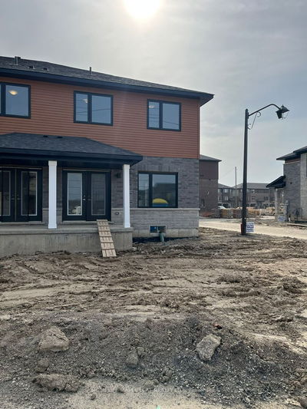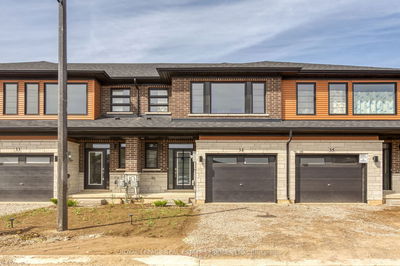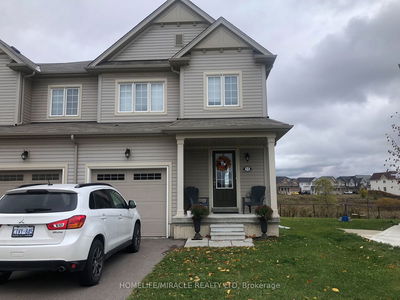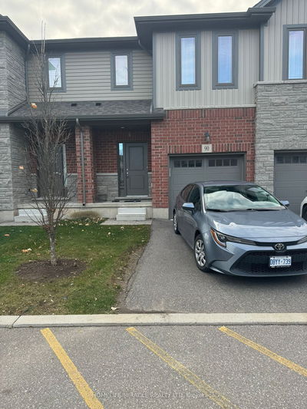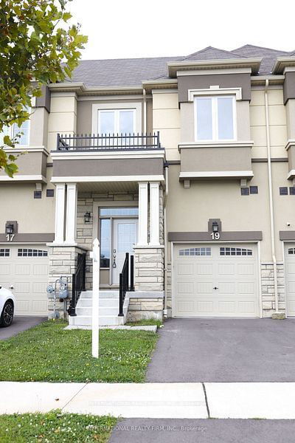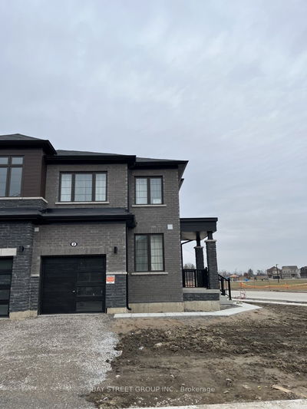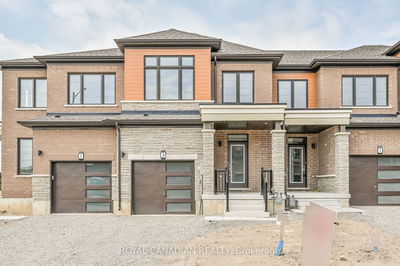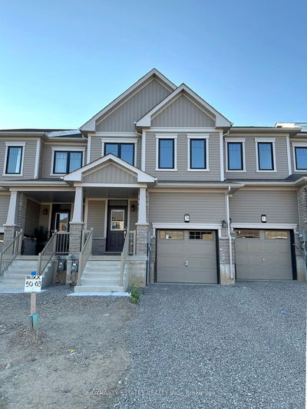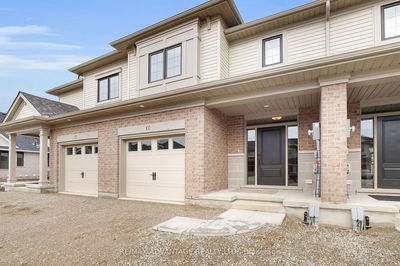Separately occupied basement apartment and shared laneway. This meticulously cared for end unit town house built by Hay Hoe Homes is your ideal rental opportunity. The kitchen is a true highlight, showcasing GCW custom cabinetry, quartz countertops, an island for additional seating and storage, and a spacious dining area. The living space features modern vinyl plank flooring, and large sliding doors that lead to a private, elevated deck. Upstairs, you'll find three generously sized bedrooms, a conveniently located laundry room, a main 4-piece bathroom, and a large linen closet. The spacious PrimaryBedroom boasts a 3-piece ensuite and a walk-in closet. This turnkey home offers additional benefits, such as a long walking trail right beside it, providing a convenient pathway throughout the city. Situated close to schools, shopping centers, and various amenities, this home offers convenience and an ideal location. Exclusive use of garage. $2600 with utilties included. Cable, phone and internet not included.
Property Features
- Date Listed: Tuesday, October 22, 2024
- City: St. Thomas
- Neighborhood: SE
- Major Intersection: X PEACH TREE
- Full Address: 58 Cortland Terrace, St. Thomas, N5R 0J7, Ontario, Canada
- Kitchen: Main
- Living Room: Main
- Listing Brokerage: Royal Lepage Triland Realty - Disclaimer: The information contained in this listing has not been verified by Royal Lepage Triland Realty and should be verified by the buyer.

