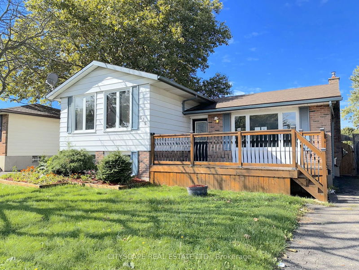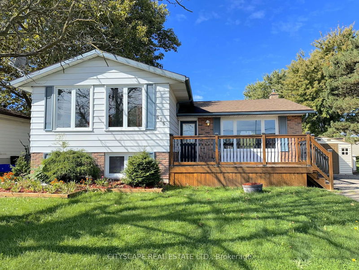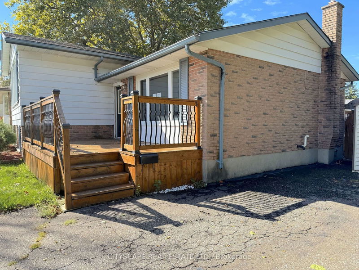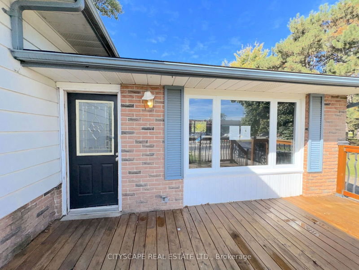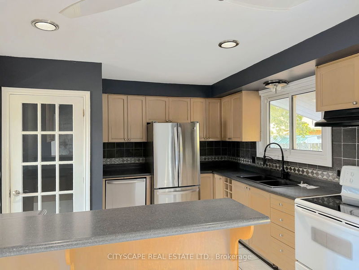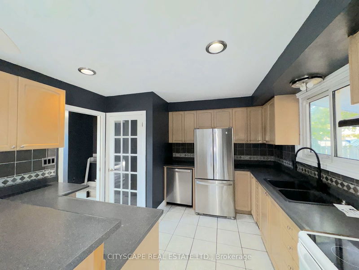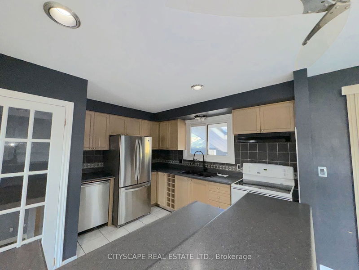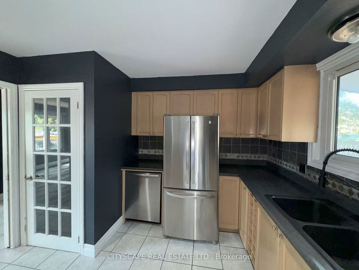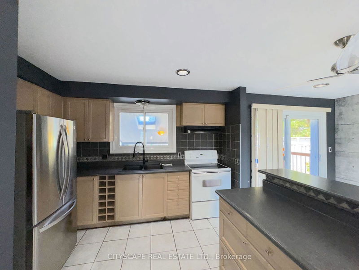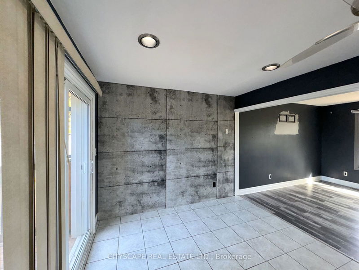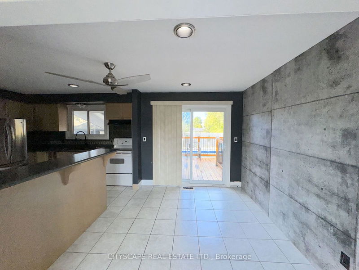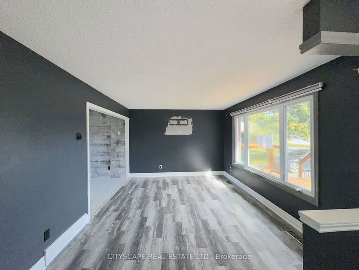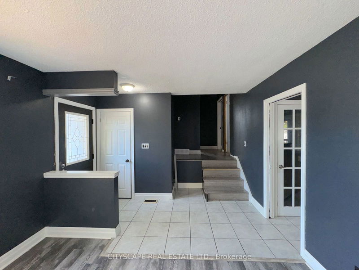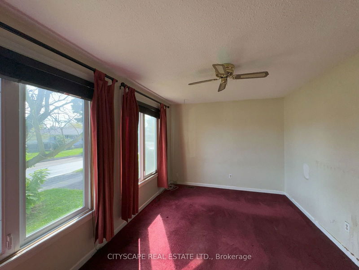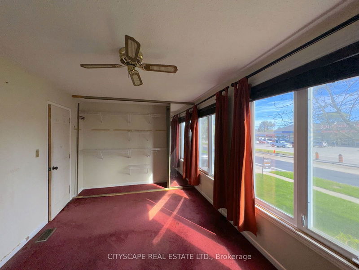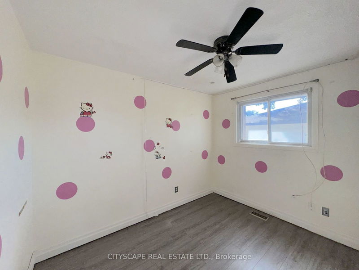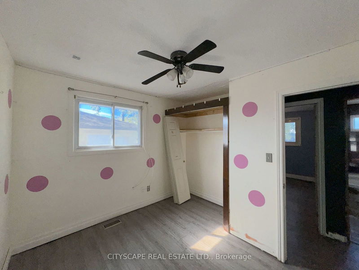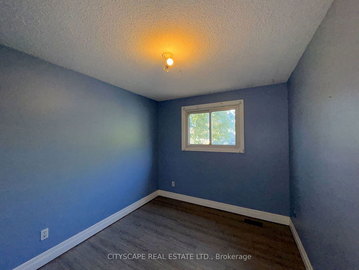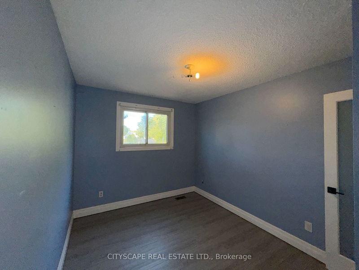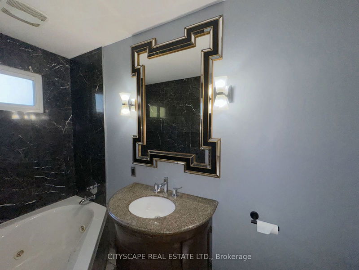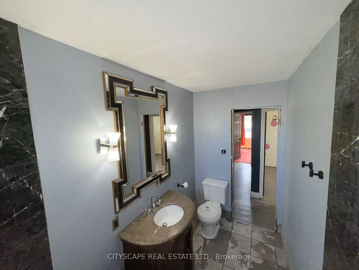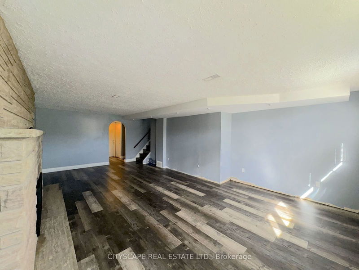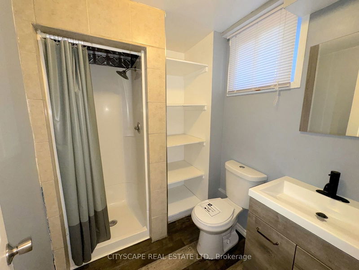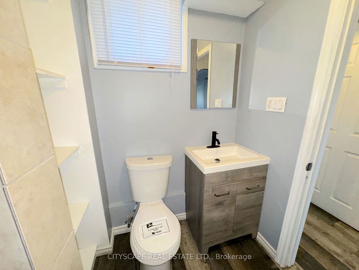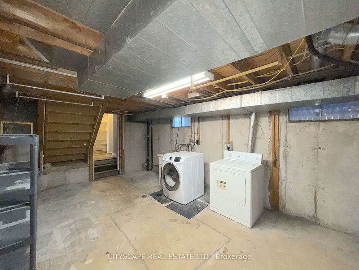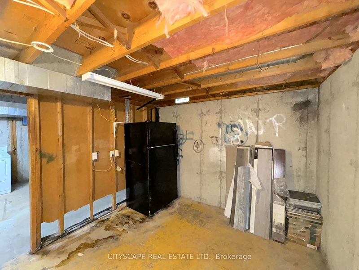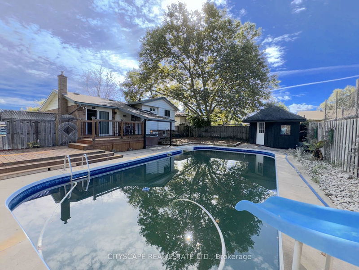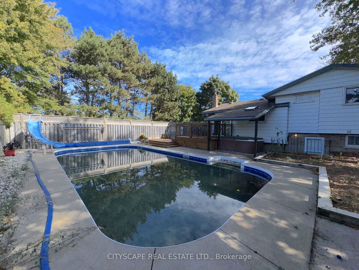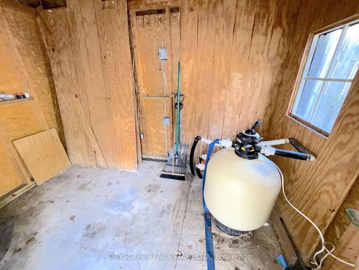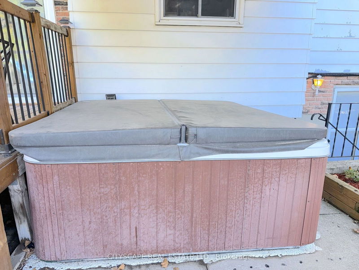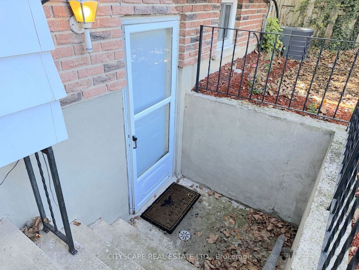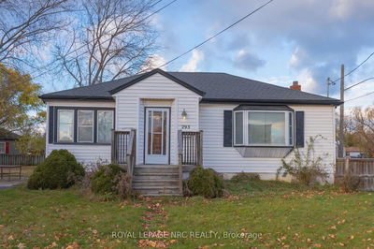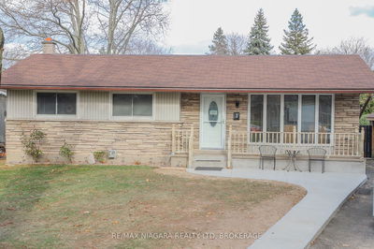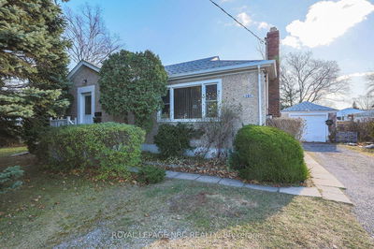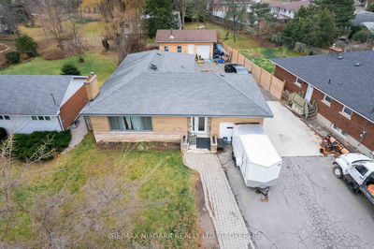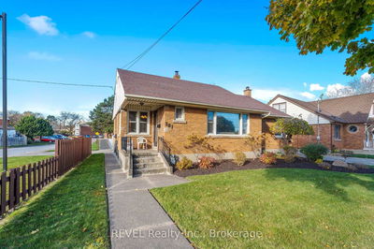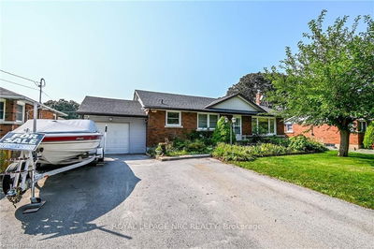Welcome to this delightful 3-bedroom, 2-bathroom detached side-split home, designed with family living in mind! Step into the cozy kitchen with a breakfast/dining nook, the perfect spot for casual meals and family gatherings. The lower level, with its own separate entrance to the backyard, features a warm and inviting family room with a cozy fireplace, a utility/laundry room, and plenty of partially finished storage space. Outside, the backyard is your personal oasis, featuring a refreshing inground pool, a relaxing hot tub, a charming gazebo, and a convenient pool house - perfect for endless outdoor fun and relaxation. Located close to all amenities, this home blends comfort, convenience, and a family-friendly atmosphere, making it the ideal place to create lasting memories. Don't miss this incredible opportunity!
Property Features
- Date Listed: Saturday, October 26, 2024
- City: St. Catharines
- Major Intersection: Grantham Ave & Linwell rd
- Full Address: 515 Grantham Avenue, St. Catharines, L2M 6W2, Ontario, Canada
- Kitchen: O/Looks Backyard, Double Sink, Pot Lights
- Living Room: Laminate, Large Window, Open Concept
- Family Room: Laminate, Fireplace, Large Window
- Listing Brokerage: Cityscape Real Estate Ltd. - Disclaimer: The information contained in this listing has not been verified by Cityscape Real Estate Ltd. and should be verified by the buyer.

