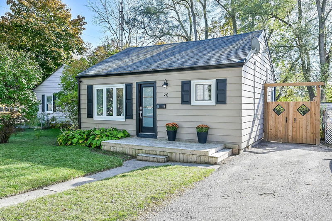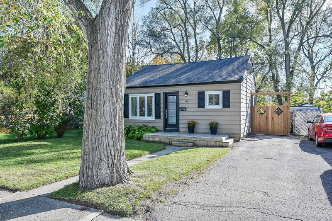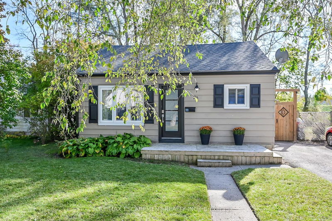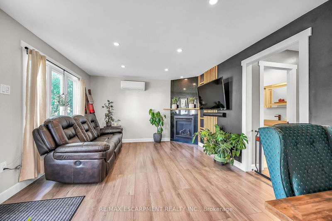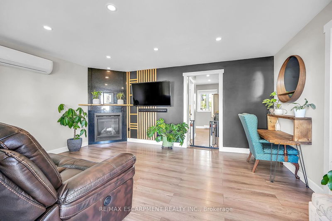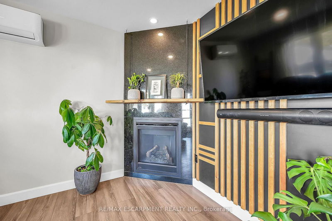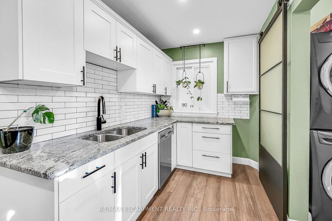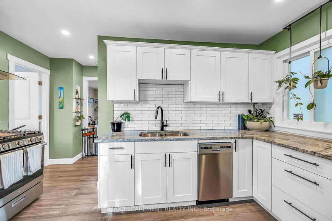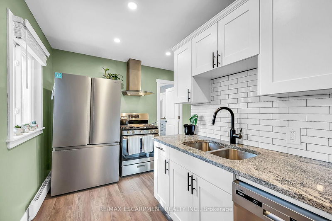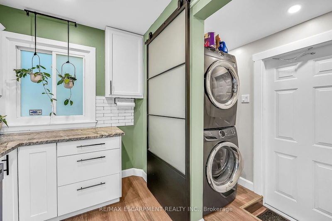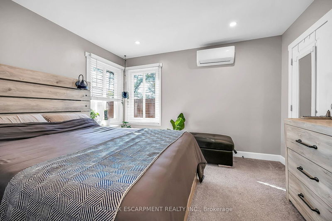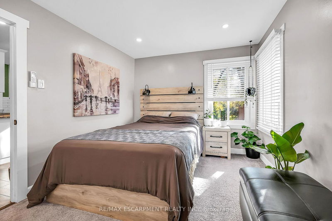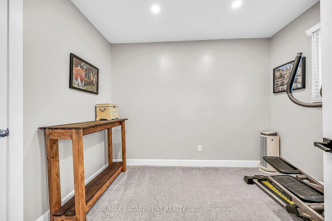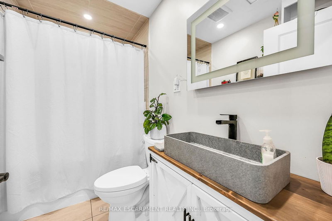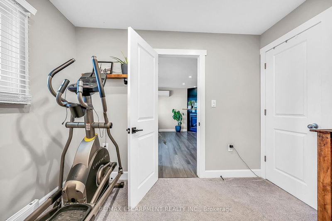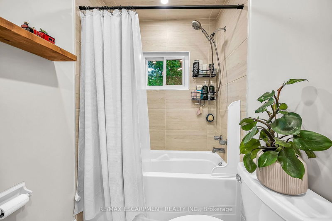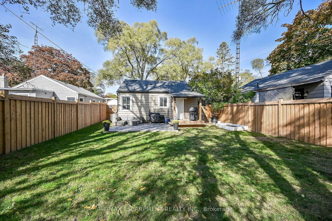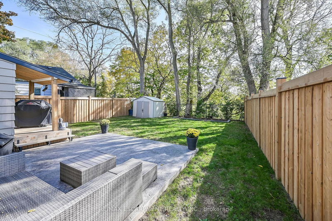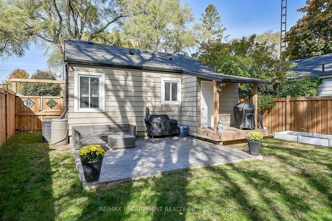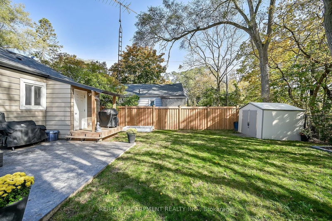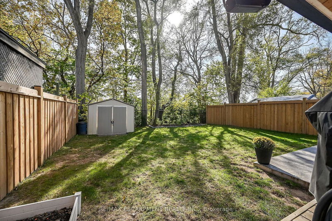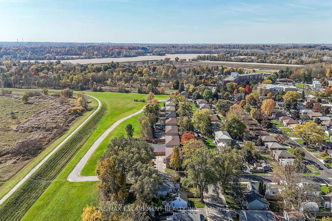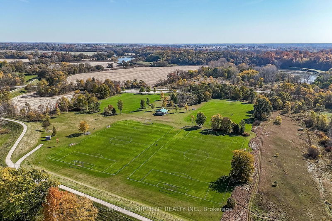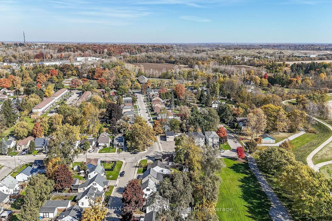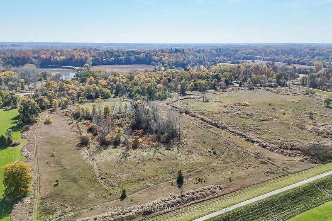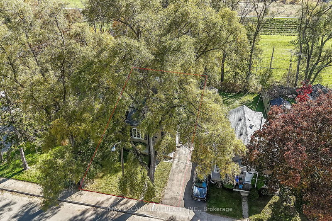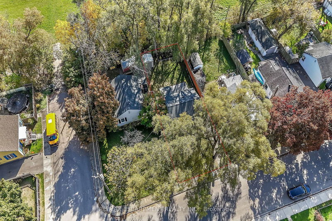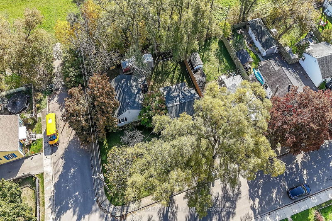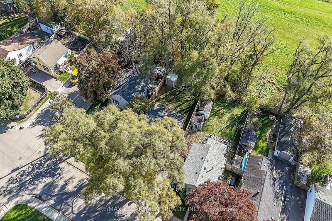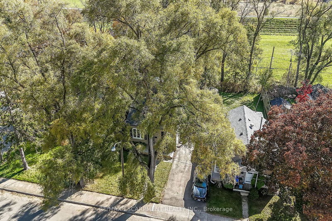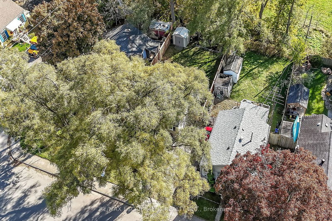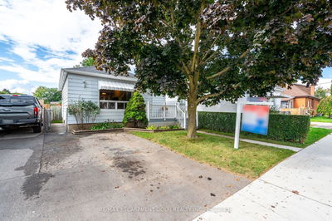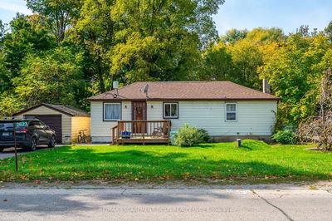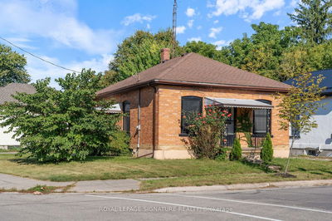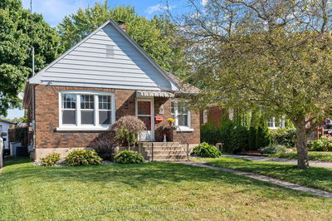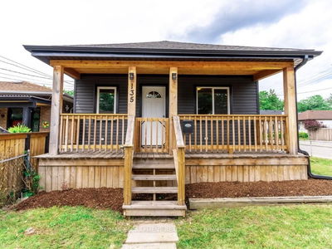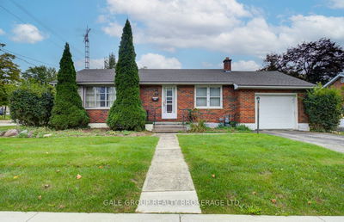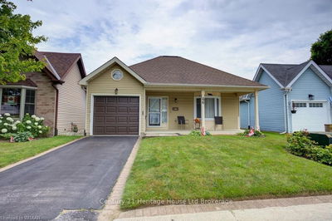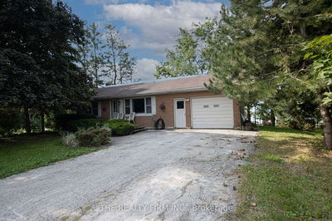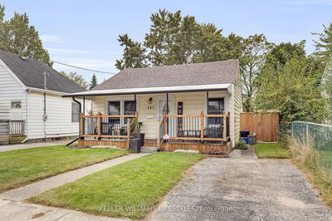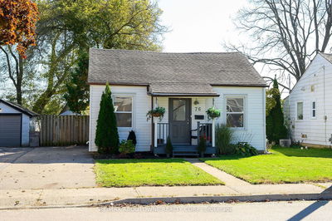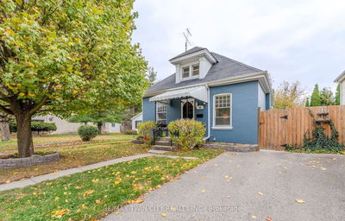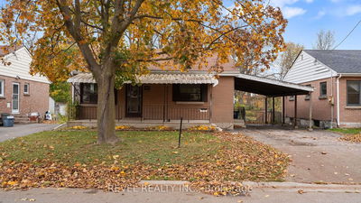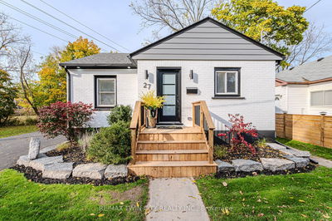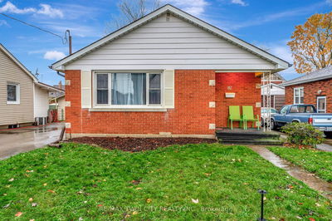Welcome to this charming 2-bedroom, 1-bath bungalow in the desirable Eagle Place neighbourhood of Brantford, perfectly suited for first-time home buyers, retirees, or savvy investors! This turnkey home boasts a tasteful modern interior with plenty of upgrades. First step inside to find a cozy living room featuring a gas fireplace (2020) surrounded by black granite, creating the perfect ambiance for relaxation. The kitchen highlights gorgeous granite countertops, beautiful white cabinets, and subway tile with a brand-new stainless-steel fridge and range hood (2024), along with other high-quality stainless appliances. The bathroom features a completely ceramic-tiled shower, a modern WiFi/Bluetooth mirror, and a newly installed vanity. Walk out from the kitchen to your newly fenced (2023), spacious backyard, complete with a back deck (2022) and a beautifully stamped concrete patio (2023), all shaded by the tall treetops. This home is situated on a generous 100' deep lot that backs onto Bellview Park, providing direct access to nature and recreational activities. Enjoy nearby amenities like the Brantford Rail Trail and the John Wright Soccer Complex, as well as the scenic Grand River just a short walk away. For added convenience, this property includes a 240-volt outlet for Level 2 EV charging (2023).Notable updates throughout the home include Dual Split Ductless AC/Heat Pump (2022), roof (2019), owned hot water heater (2020), washer and gas dryer (2020), water softener (2023), dishwasher (2020), and gas stove (2020). This lovely bungalow is a rare find - don't miss your opportunity to make it yours!
Property Features
- Date Listed: Saturday, October 26, 2024
- Virtual Tour: View Virtual Tour for 70 Sixth Avenue
- City: Brantford
- Major Intersection: South on Erie Ave., Left on Ninth Ave., Right on Whitehead St., Left on Sixth Ave
- Full Address: 70 Sixth Avenue, Brantford, N3S 1A9, Ontario, Canada
- Living Room: Fireplace
- Kitchen: Main
- Listing Brokerage: Re/Max Escarpment Realty Inc. - Disclaimer: The information contained in this listing has not been verified by Re/Max Escarpment Realty Inc. and should be verified by the buyer.

