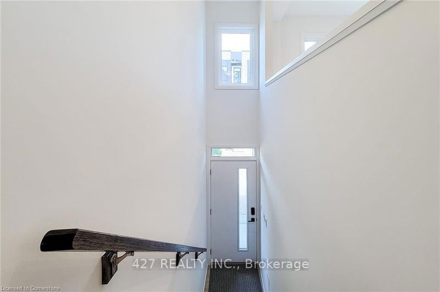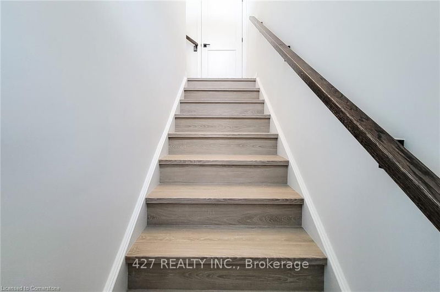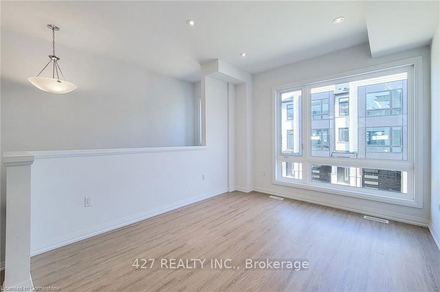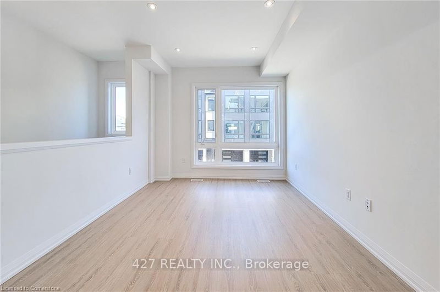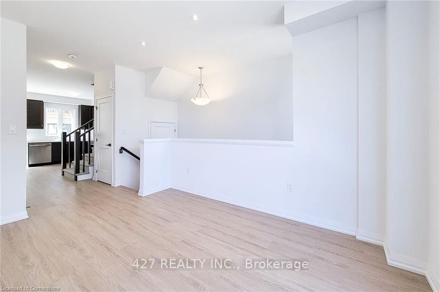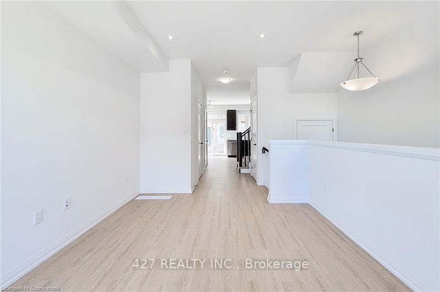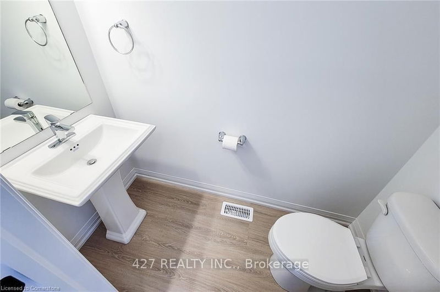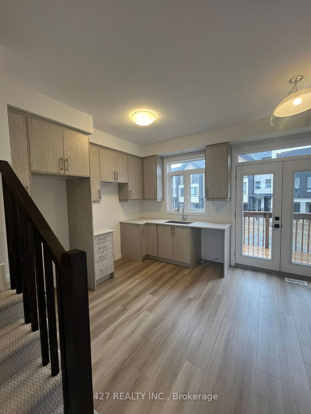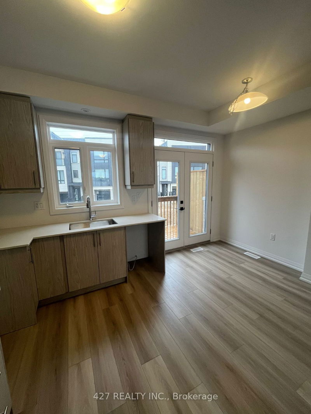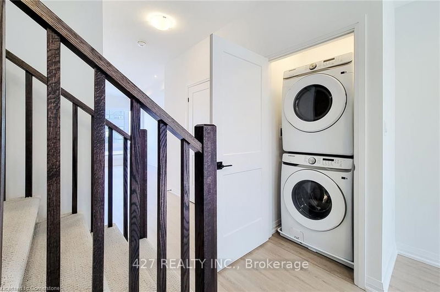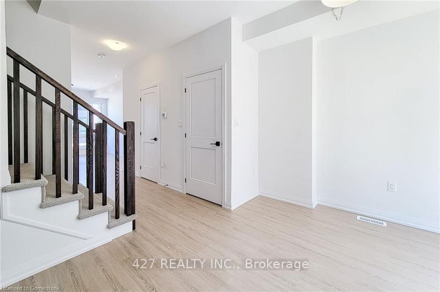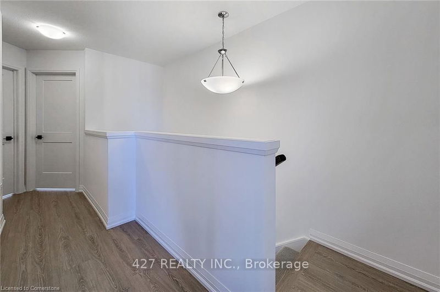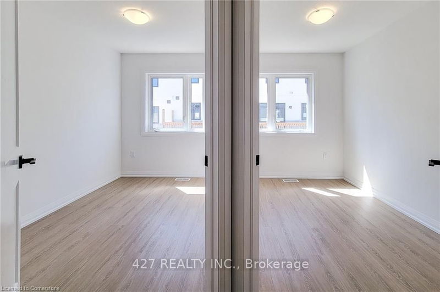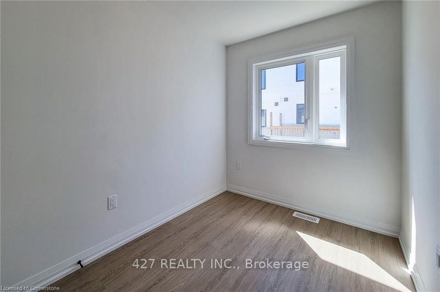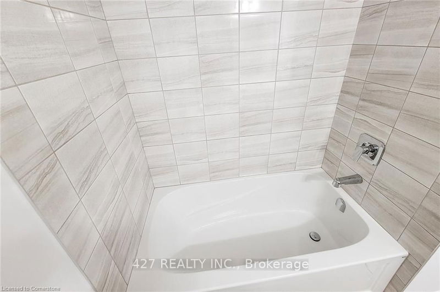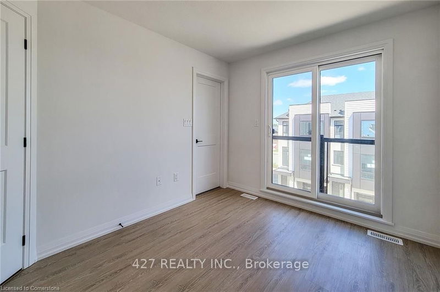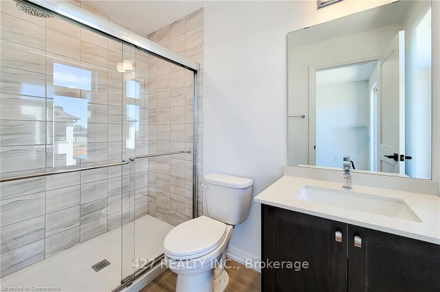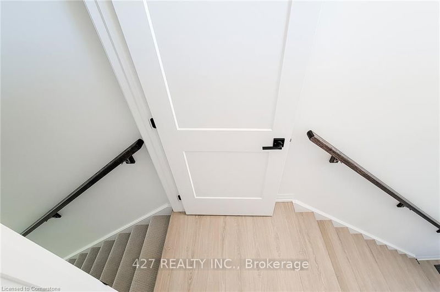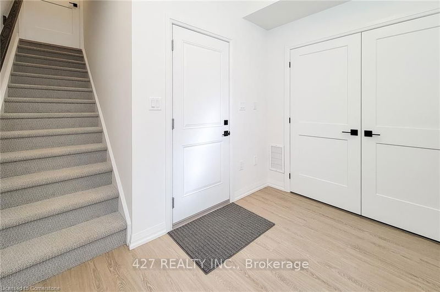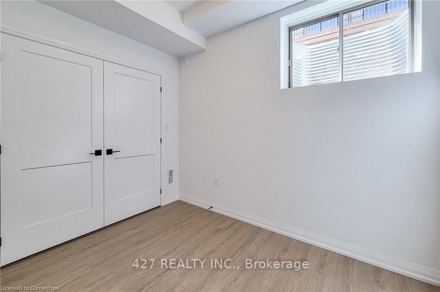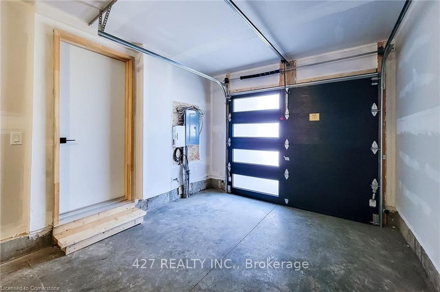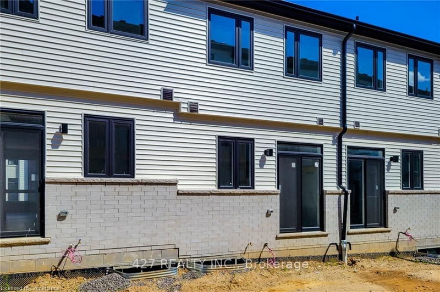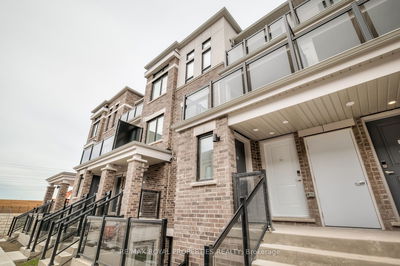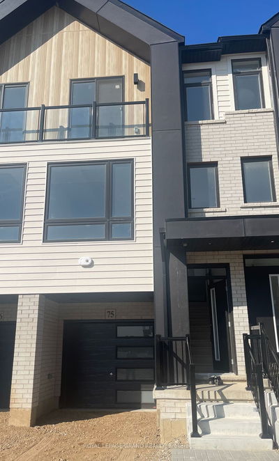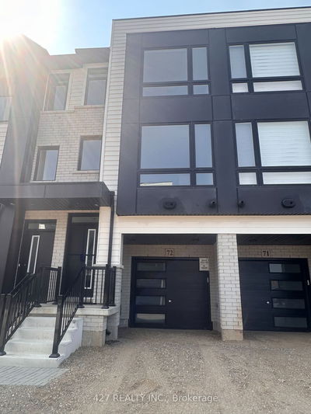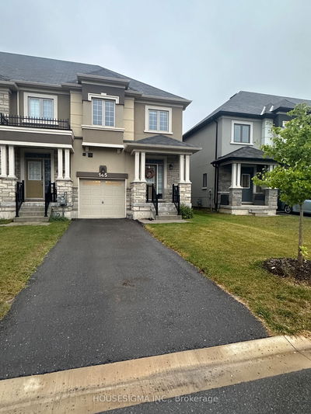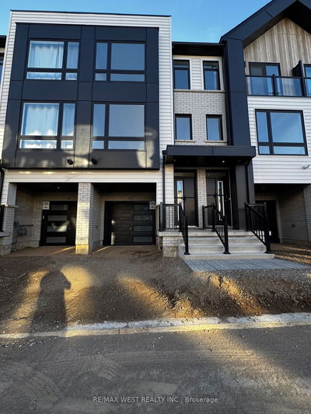Free - hold end unit with townhouse with 3 bedrooms, family room, 3 washrooms and double car garage in Paris. Open concept main floor permits seamless flow between living, dining and cooking. Modern open concept layout kitchen with S/S appliances, quartz countertop and island. Spacious prim bedroom with two walking closets and 3 pc Ensuite washroom. 5 car parking spaces. Freshly painted throughout. Minutes to HWY-403 and major amenities. Water Softener System in Place
Property Features
- Date Listed: Friday, October 25, 2024
- City: Brant
- Neighborhood: Paris
- Major Intersection: Hwy 24 & Power Line Rd
- Full Address: 59-55 Tom Brown Drive, Brant, N3L 3E3, Ontario, Canada
- Family Room: Hardwood Floor, Large Window
- Kitchen: Ceramic Floor, Quartz Counter
- Listing Brokerage: 427 Realty Inc. - Disclaimer: The information contained in this listing has not been verified by 427 Realty Inc. and should be verified by the buyer.



