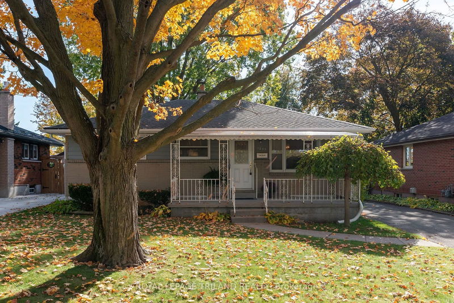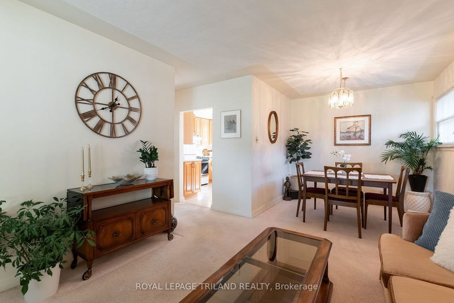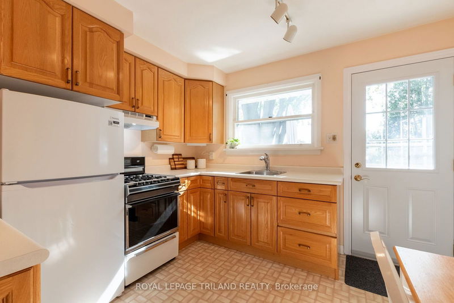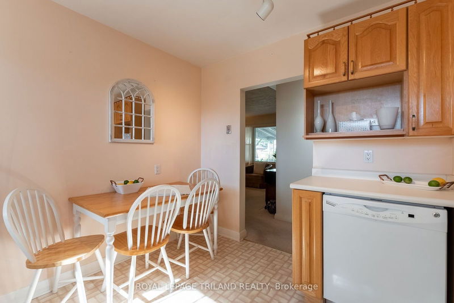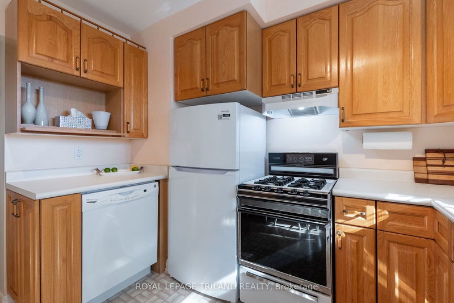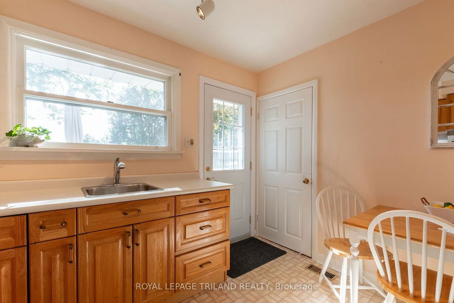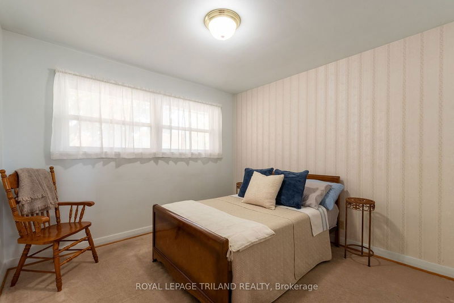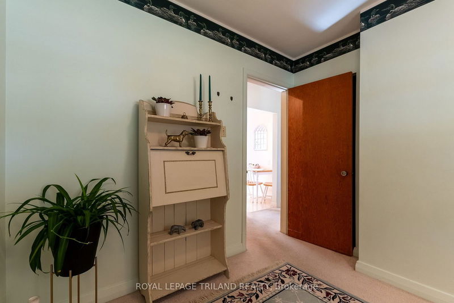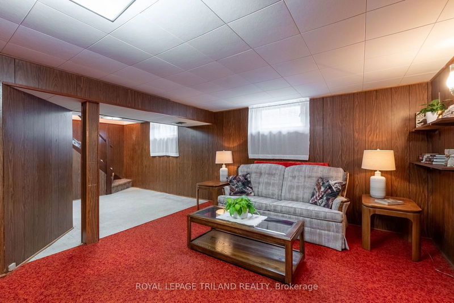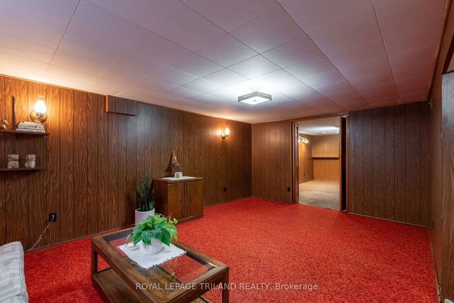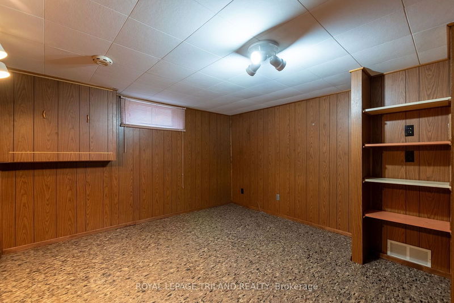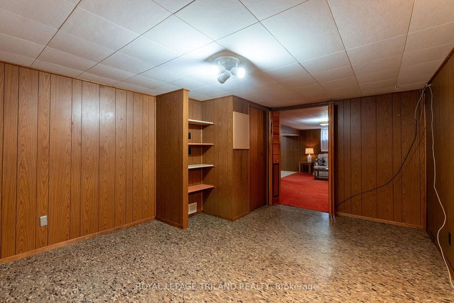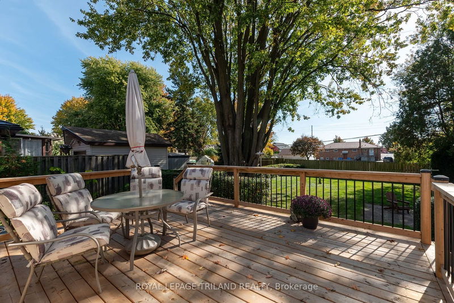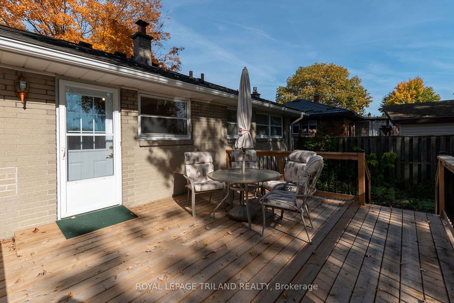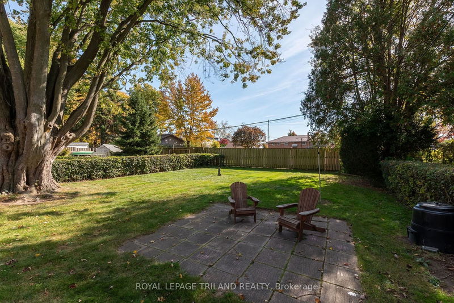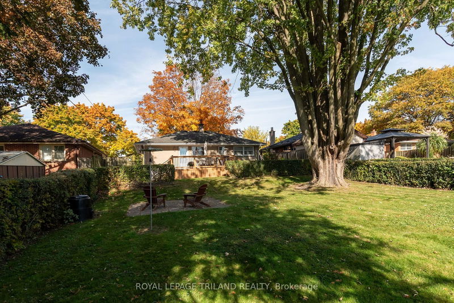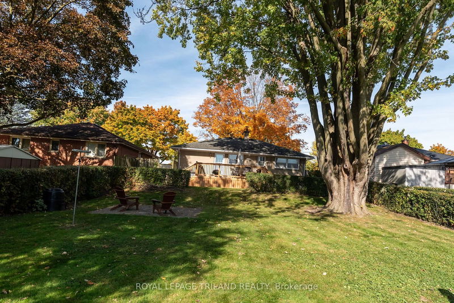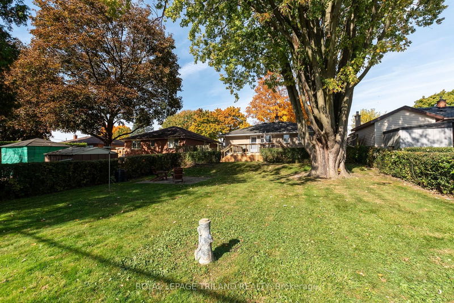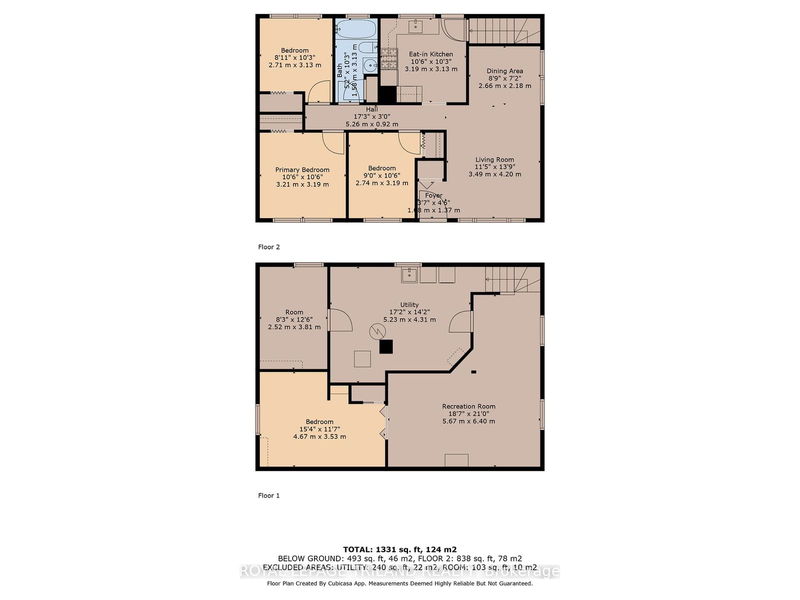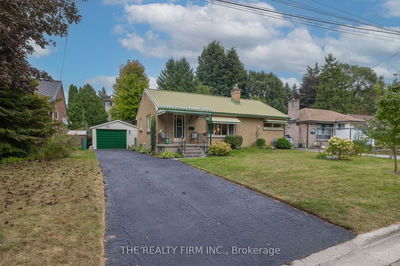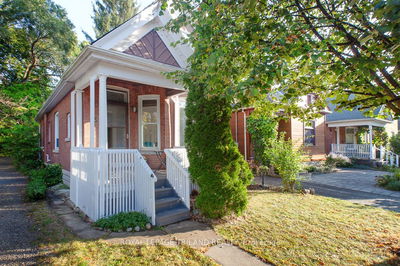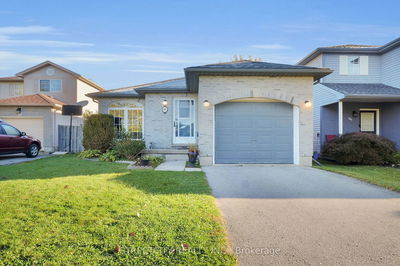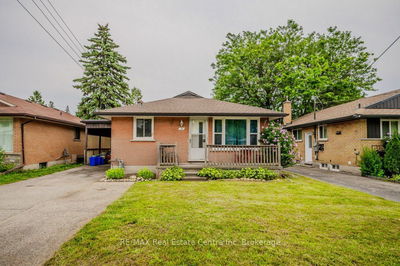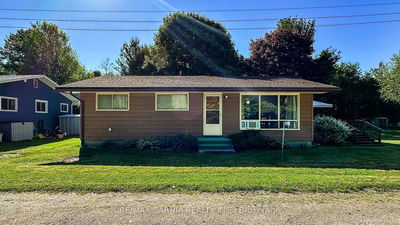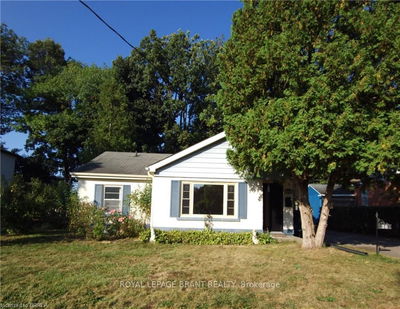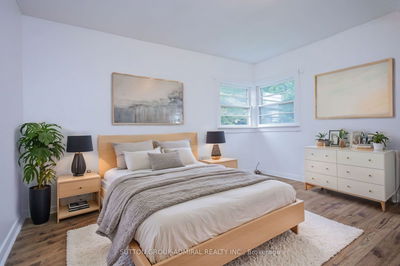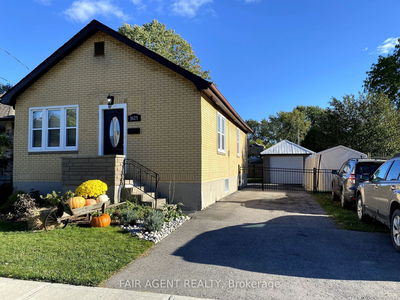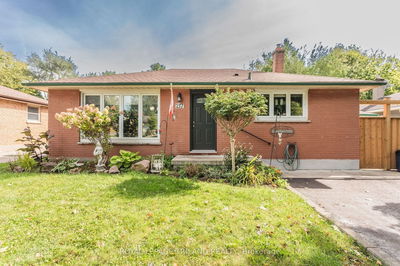Situated on a quiet, established street, in a lovely neighbourhood in London's, east end of the city. This all brick 3bedroom bungalow has been owned by the same family since the late 1950's! A covered front porch brings you into a bright, well maintained, and solid, one floor with living/dining combination. Natural light streams in the generous windows. Original hardwood floors remain underneath wall to wall broadloom. A sunny, eat in kitchen with oak cabinetry, gas stove, dishwasher and new fridge, leads to an expansive back deck. 3 ample bedrooms on the main and 4 pc bath. Fully finished lower includes a large family room and extra room for guests or office use. The 150 ft deep lot is an added bonus to this property with a large new deck (2023) and firepit area. Furnace (2017) and air(2018), roof (40 year shingles 2006), trough/downspouts (2006). This property is being offered in "as is" condition,with no warrantees , however its move in ready and is looking for a new owner to put their own mark on this property. This is the perfect home for first time buyers to get into the market or those looking to downsize! With a quick and flexible close, you could be in before Christmas and bring in the New Year with pride of ownership .
Property Features
- Date Listed: Monday, October 28, 2024
- Virtual Tour: View Virtual Tour for 1833 Whitehall Drive
- City: London
- Neighborhood: East H
- Full Address: 1833 Whitehall Drive, London, N5W 1Z2, Ontario, Canada
- Living Room: Main
- Kitchen: Eat-In Kitchen, W/O To Sundeck
- Listing Brokerage: Royal Lepage Triland Realty - Disclaimer: The information contained in this listing has not been verified by Royal Lepage Triland Realty and should be verified by the buyer.

