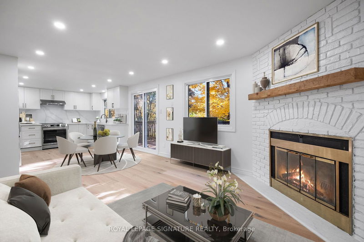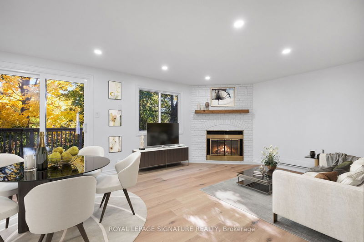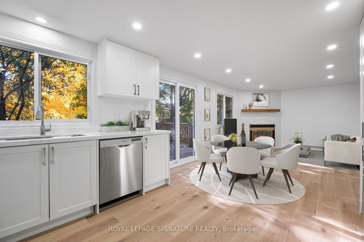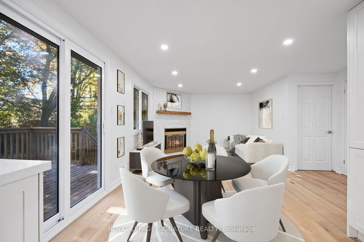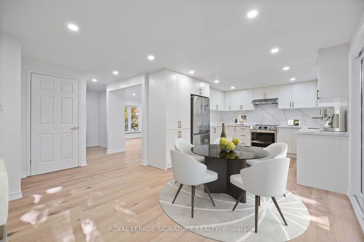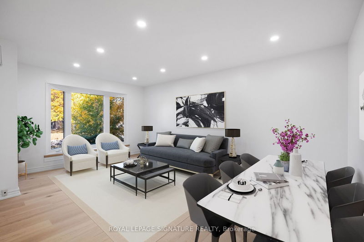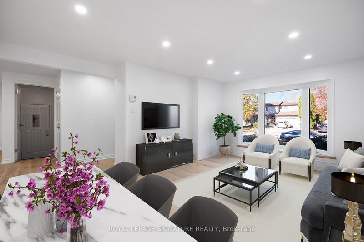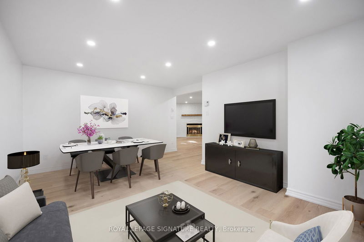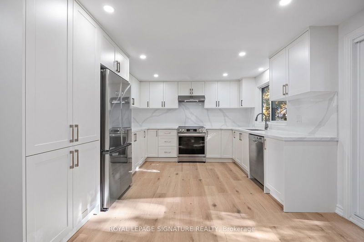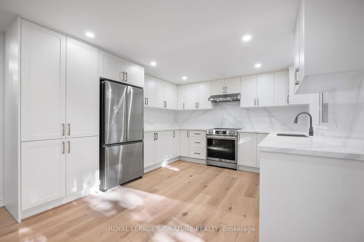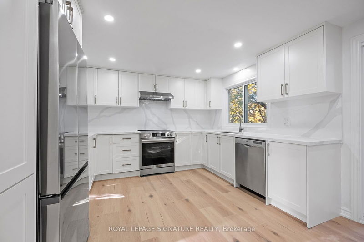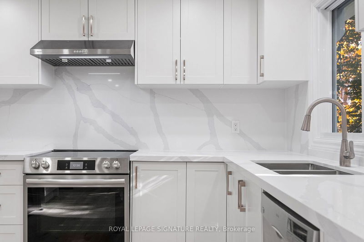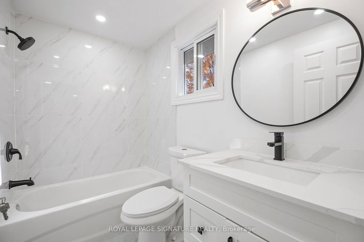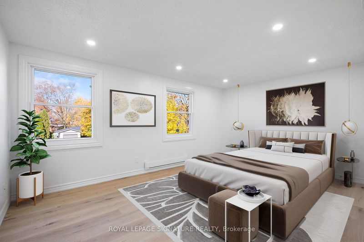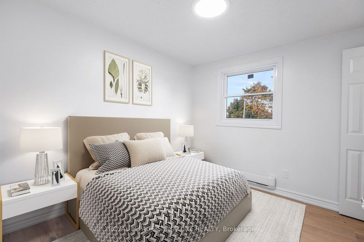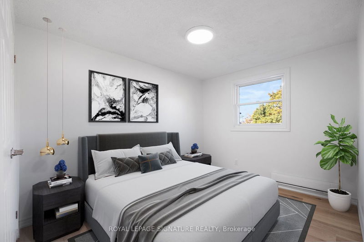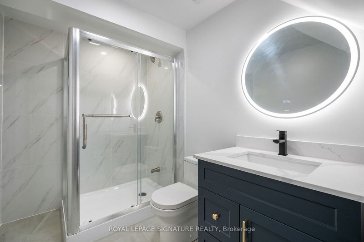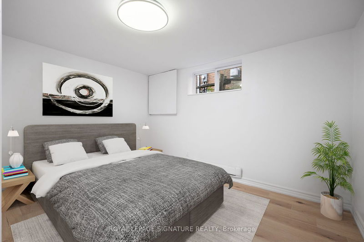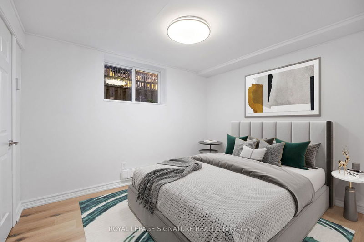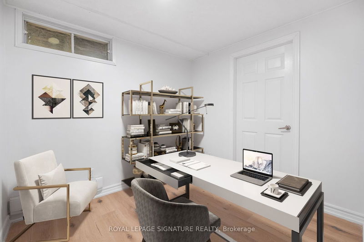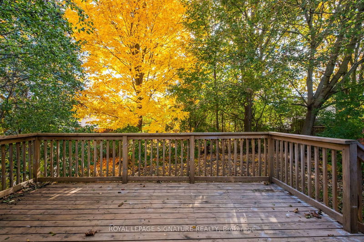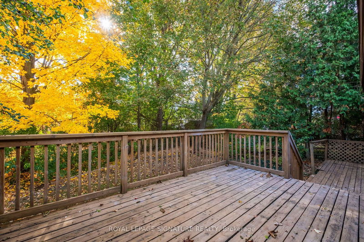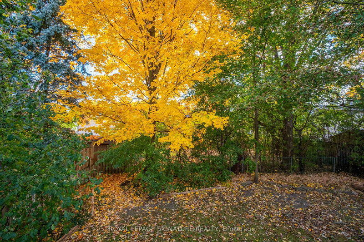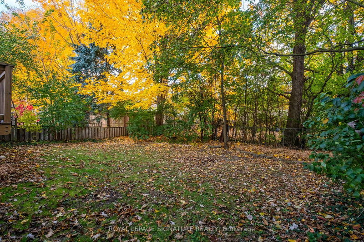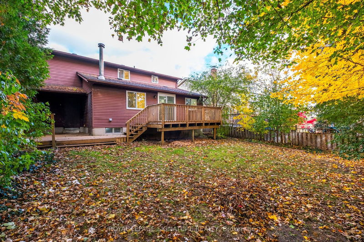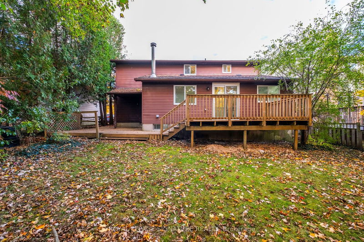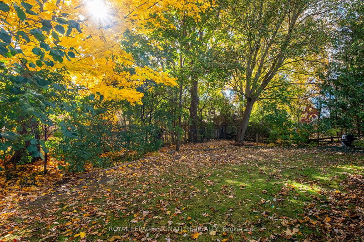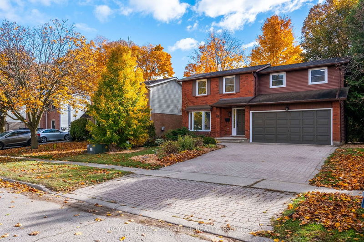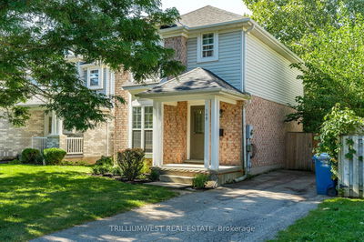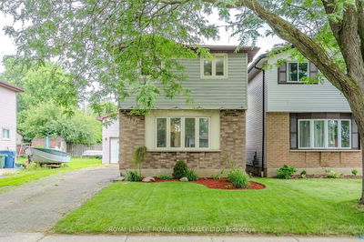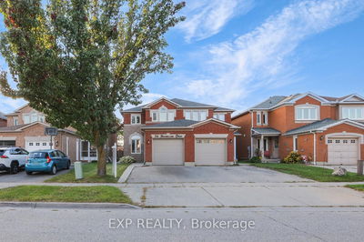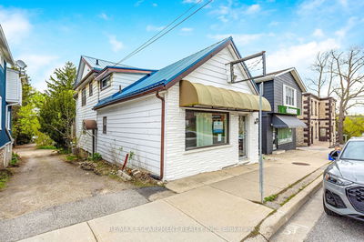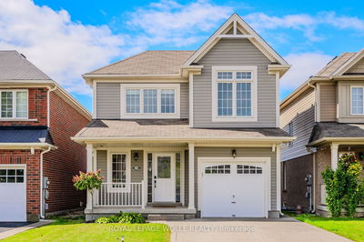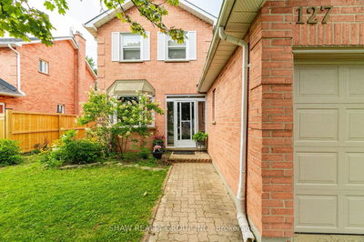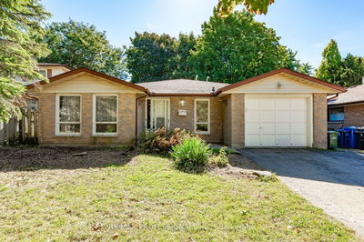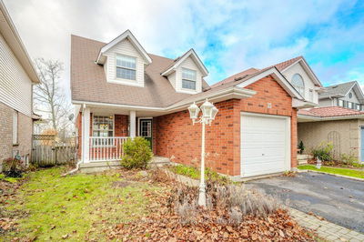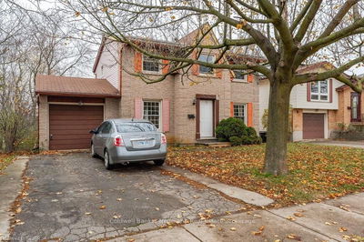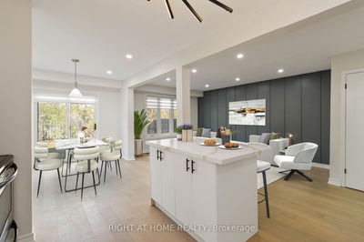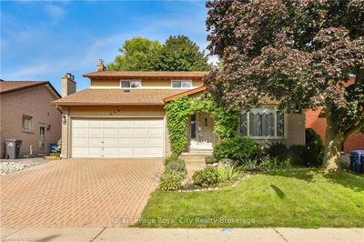Step inside this modern, thoughtfully redesigned home and be greeted by an open-concept main floor featuring new floors, fresh paint, and new elegant finishes throughout. The spacious living area flows seamlessly into a new chef's dream kitchen, with high-end stainless steel appliances, quartz countertops, and custom cabinetry, perfect for entertaining or family gatherings. With three spacious bedrooms and two new full bathrooms, including a luxurious primary suite complete with a walk-in closet, this home provides comfort and style. The fully finished basement offers additional living space, ideal for recreation rooms, home office, or even guest suites. Outside, enjoy the tree lined backyard with a large deck perfect for enjoying summer nights or hosting BBQs. Situated on a quiet crescent in a family-friendly community, you're minutes from top-rated schools, parks, shopping, and easy access to major highways.
Property Features
- Date Listed: Monday, October 28, 2024
- Virtual Tour: View Virtual Tour for 30 Aspen Valley Crescent
- City: Guelph
- Neighborhood: Hanlon Creek
- Major Intersection: Scottsdale Dr & Stone Rd W
- Full Address: 30 Aspen Valley Crescent, Guelph, N1G 4A1, Ontario, Canada
- Living Room: Combined W/Dining, Large Window, Pot Lights
- Family Room: Fireplace, Combined W/Kitchen, Open Concept
- Kitchen: Stainless Steel Appl, Quartz Counter, Pantry
- Listing Brokerage: Royal Lepage Signature Realty - Disclaimer: The information contained in this listing has not been verified by Royal Lepage Signature Realty and should be verified by the buyer.

