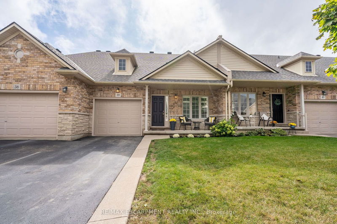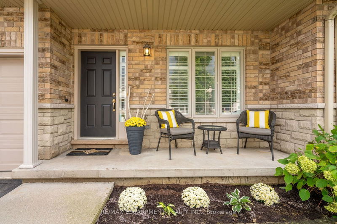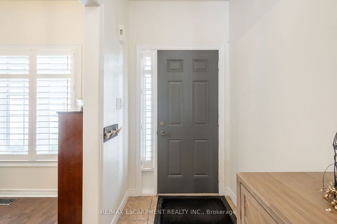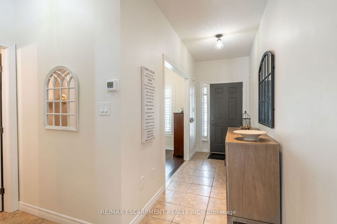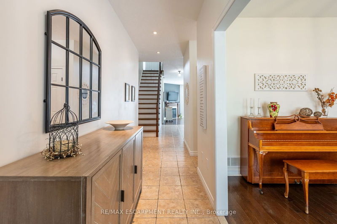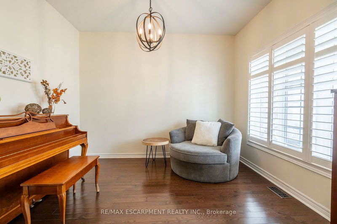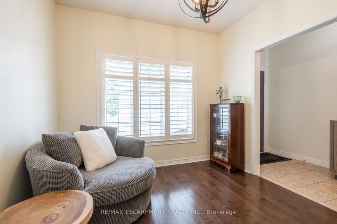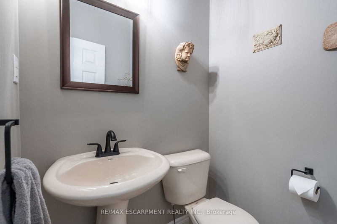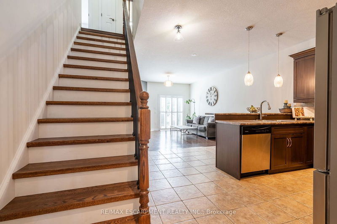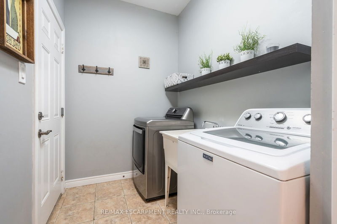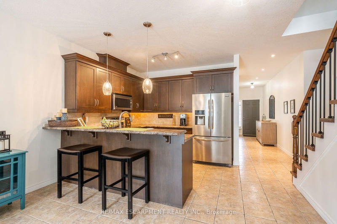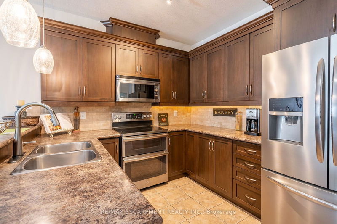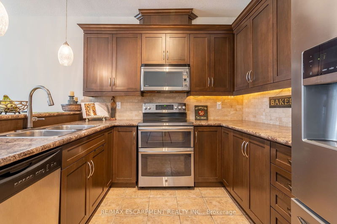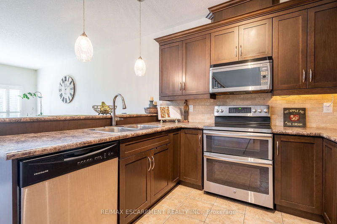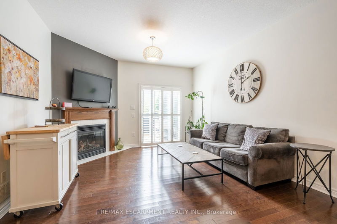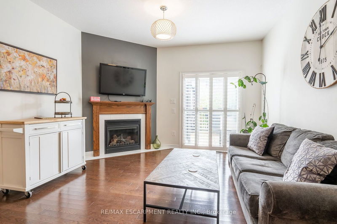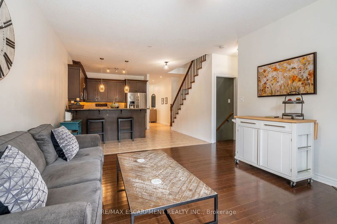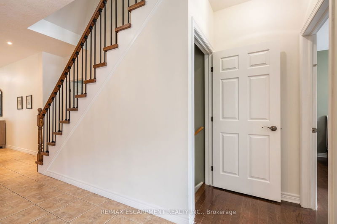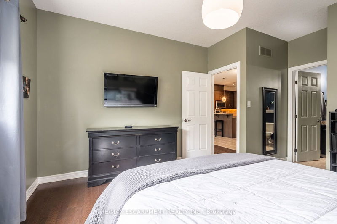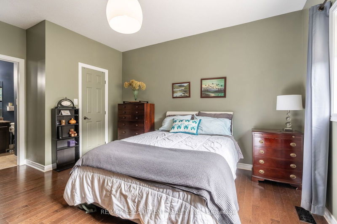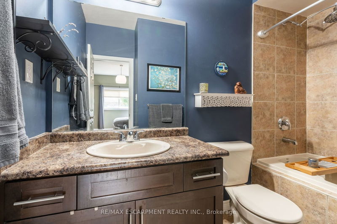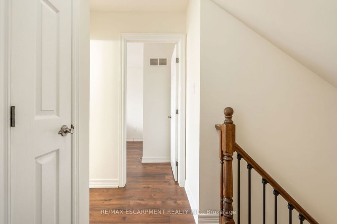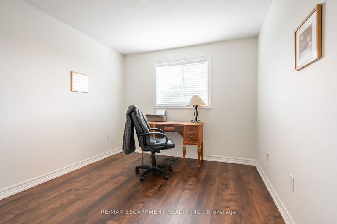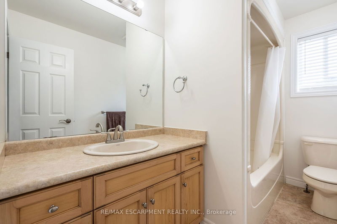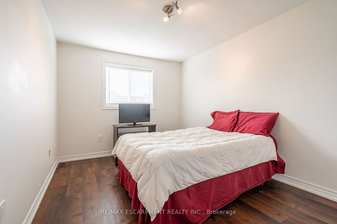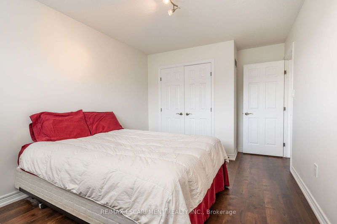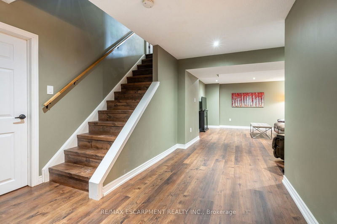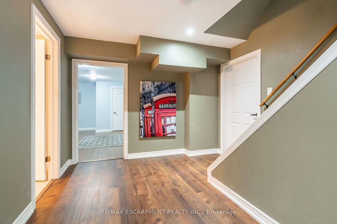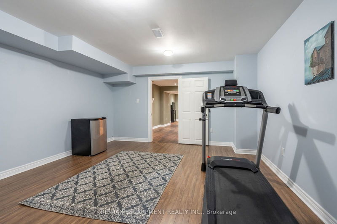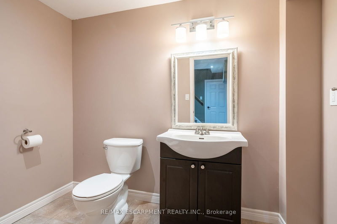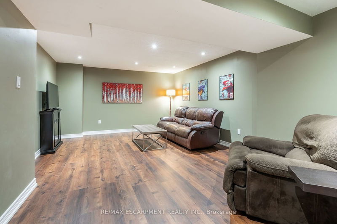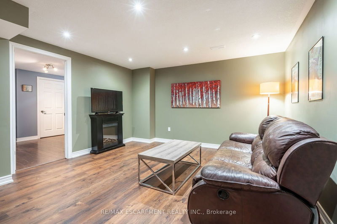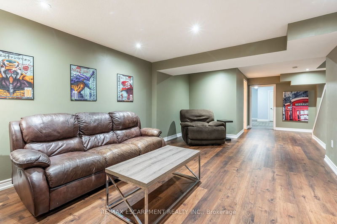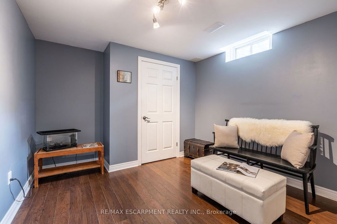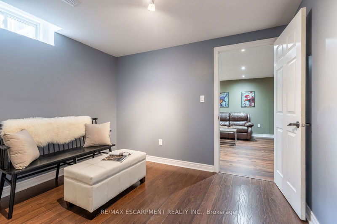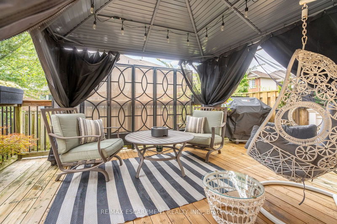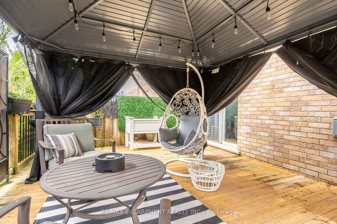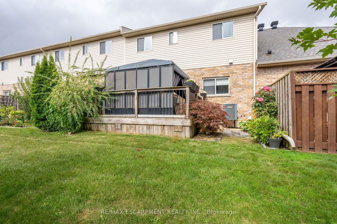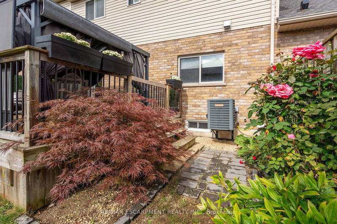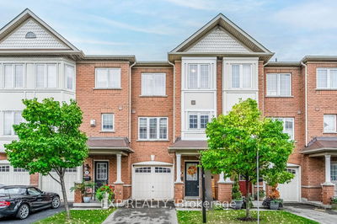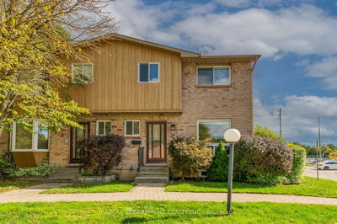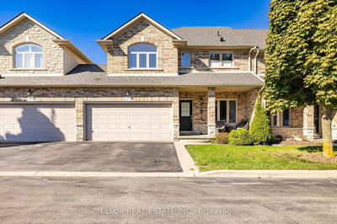Presenting THE BUNGALOFT you've been waiting for located in an exquisitely maintained, Binbrook townhome community, offering spacious design w/9 ceilings, professionally find lower level for a total of approximately 2300sqft of living space! 3 + 2 Bedrooms; 2 Full baths include Main Floor Principal Bedroom Ensuite! And a Walk -in Closet! 2 convenient half baths, each on main & lower levels. There is a Formal Dining Room ( currently used as a piano room). Premium Kitchen Cabinetry w/ Crown Moulding; Raised Breakfast Bar; Ceramic Backsplash & Stainless Steel Appliances include a Double-Oven, Counter-Depth Fridge, Dishwasher & Over-the-Range Microwave! Pleasing, Tranquil Decor throughout; Newer Flooring & Stairs w/Iron Spindles; Corner Gas Fireplace; sliding door Walkout to a Gorgeous 18 x 14 Deck, complete with an Attractive Gazebo offering privacy and protection, and some space for gardening! There's also a Large Front Porch for when you're feeling neighbourly! The Garage has Inside Access connected to the Main Floor Laundry/ Mudroom. Centrally located close to parks, schools, amenities, yet nicely private. Recently re-shingled roof; New Windows are on order AND Condo fees include Driveway Snow Removal!
Property Features
- Date Listed: Monday, October 28, 2024
- Virtual Tour: View Virtual Tour for 39-310 Southbrook Drive
- City: Hamilton
- Neighborhood: Binbrook
- Full Address: 39-310 Southbrook Drive, Hamilton, L0R 1C0, Ontario, Canada
- Kitchen: Eat-In Kitchen, Tile Floor
- Living Room: Gas Fireplace
- Listing Brokerage: Re/Max Escarpment Realty Inc. - Disclaimer: The information contained in this listing has not been verified by Re/Max Escarpment Realty Inc. and should be verified by the buyer.

