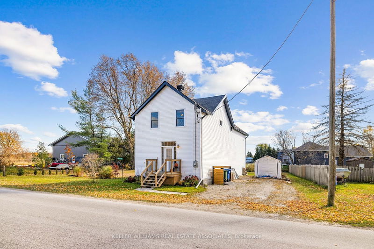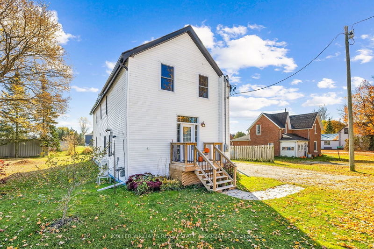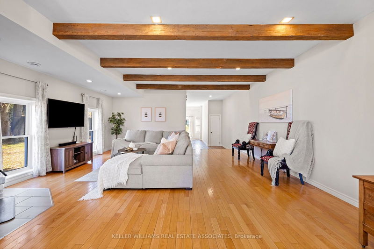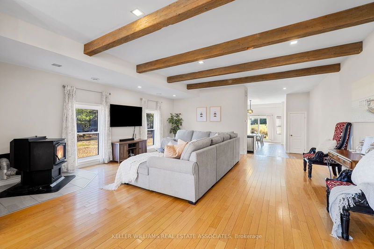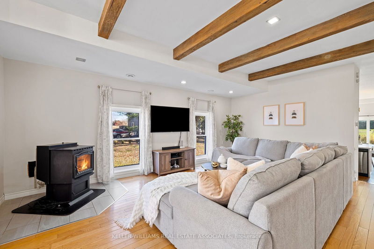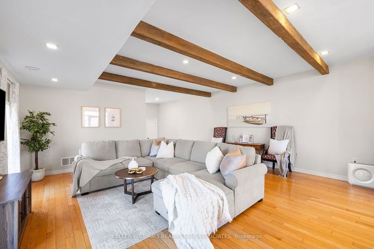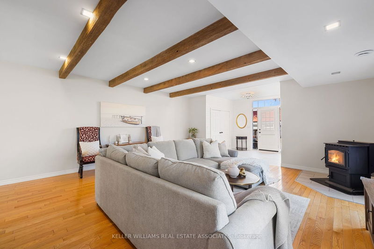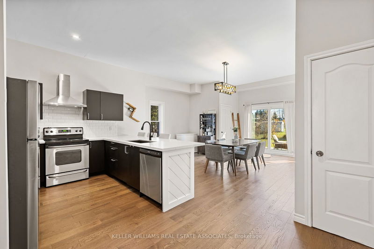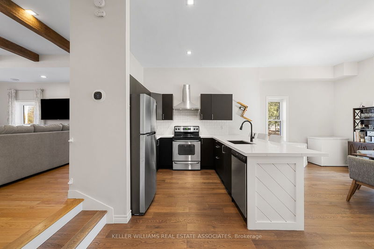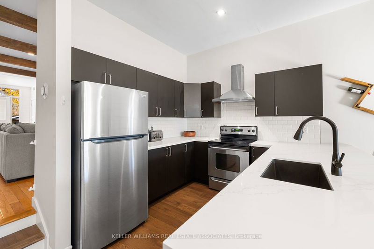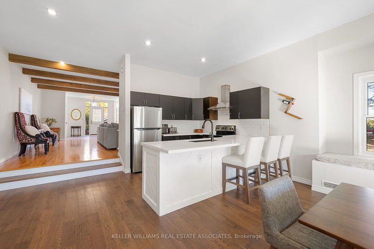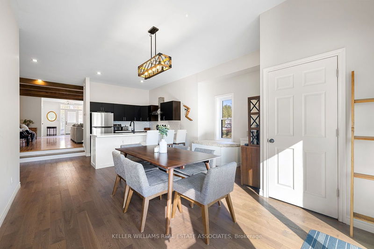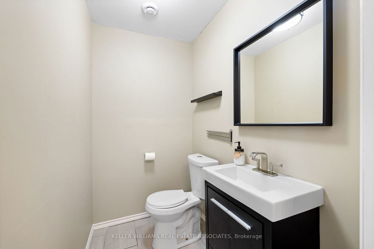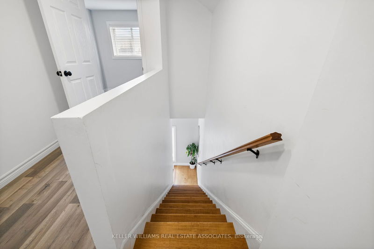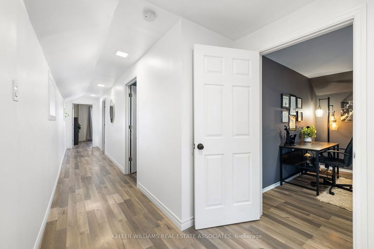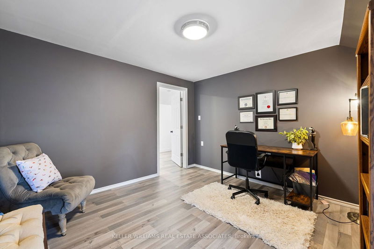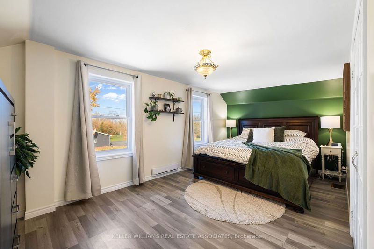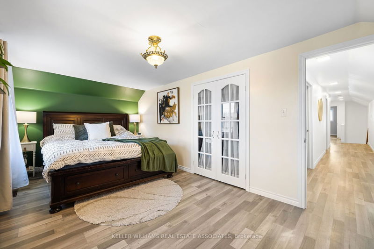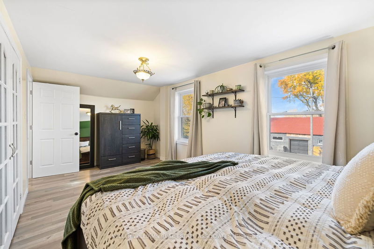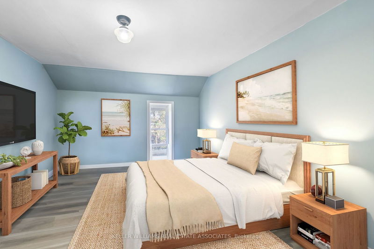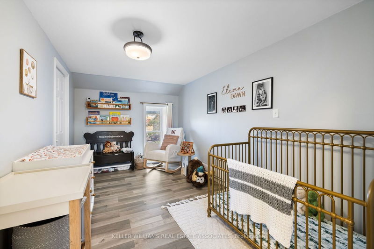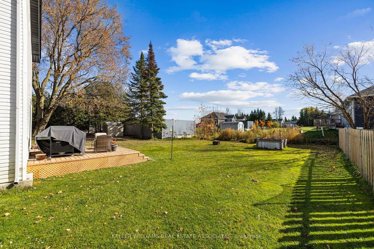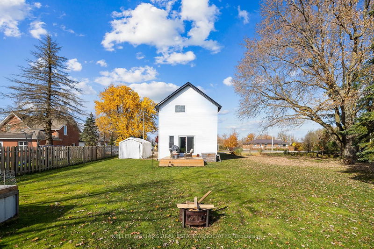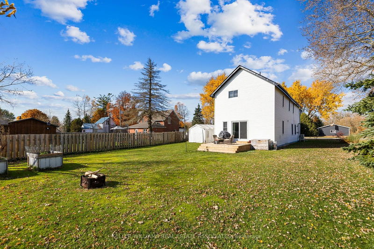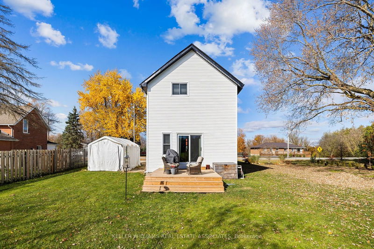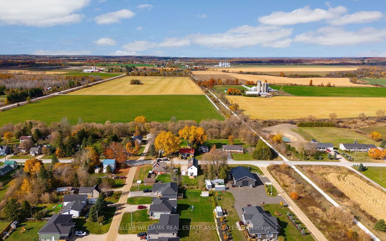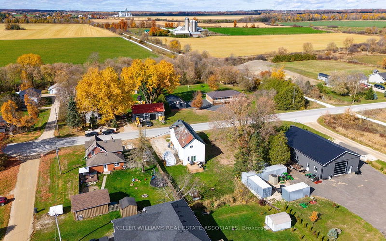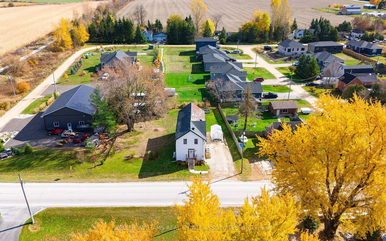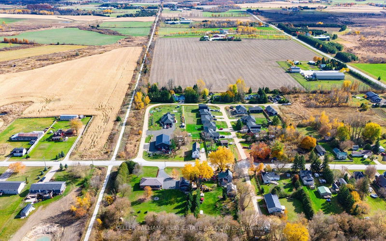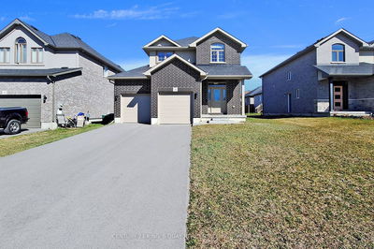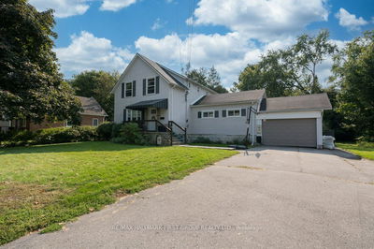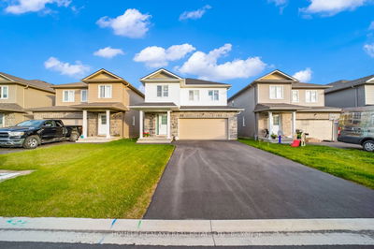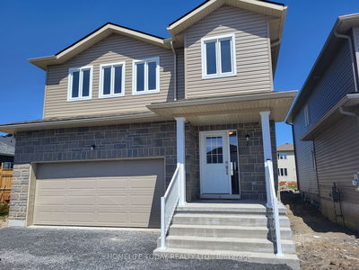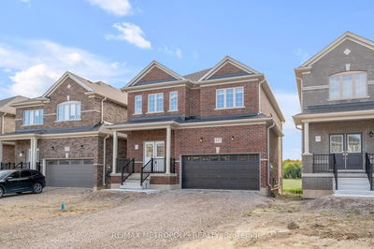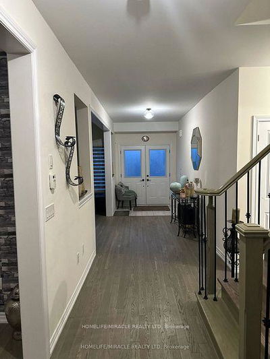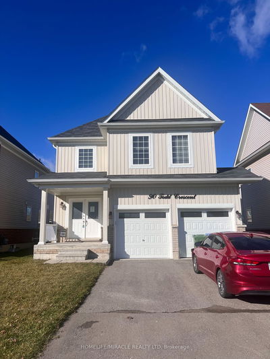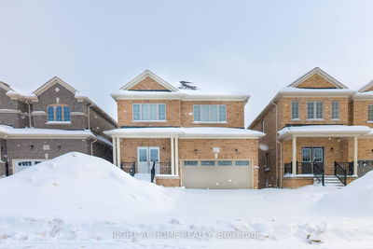Introducing 280138 Artemesia-Southgate within the Grey Highlands of Grey County, this fully detached 2-storey home offers over 2000sqft above grade, 4 bedrooms, 2 bathrooms, and sits on a large 104 by 132ft lot. This deceivingly large home is turn-key and has had numerous updates to the property making this home perfect for the first-time homebuyer, and those seeking to accommodate a growing family. The large open concept living room makes for the perfect family space and connects to the recently updated kitchen with an equally spacious dining room with a walk-out to the deck and backyard. Enjoy high ceilings, pot lights throughout and tons of storage! The second floor has 4 large bedrooms which offer variety of uses, a recently updated bathroom and laundry combo, and tons of windows that bathe the floor in sunlight. Recent updates includes a newer roof (2016); newer aluminum soffet, fascia, eavestroughs & downspouts (2021); new windows (2022); an updated kitchen with stainless steel appliances & quartz countertops (2023); new natural gas furnace & heat pump (2023); newer patio door walking out to the deck (2022); newer attic insulation & roof venting (2021); and updated bathroom (2024); and newly insulated floors. Its remote location and spacious lot size offers privacy and is perfect for those seeking to live a tranquil lifestyle in the country.
Property Features
- Date Listed: Monday, October 28, 2024
- City: Southgate
- Neighborhood: Rural Southgate
- Major Intersection: Murial St & Artemesia Southgate
- Full Address: 280138 Artemesia Southgate Line, Southgate, N0C 2L0, Ontario, Canada
- Living Room: Window, Open Concept
- Kitchen: Stainless Steel Appl, Quartz Counter, Combined W/Dining
- Listing Brokerage: Keller Williams Real Estate Associates - Disclaimer: The information contained in this listing has not been verified by Keller Williams Real Estate Associates and should be verified by the buyer.


