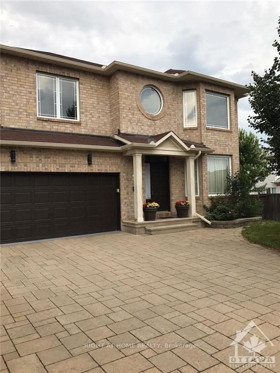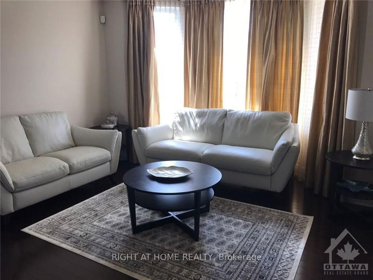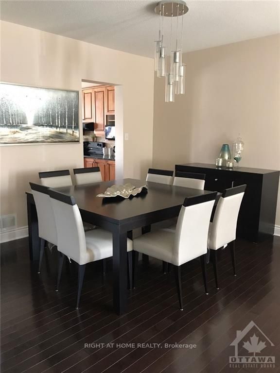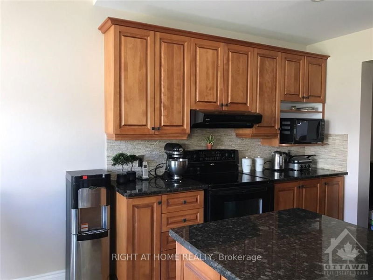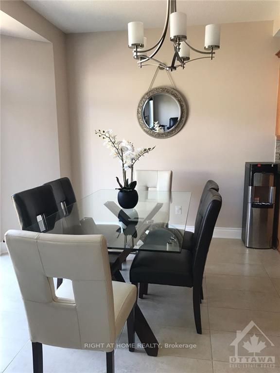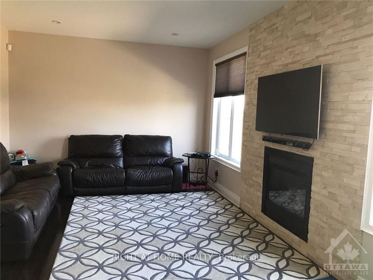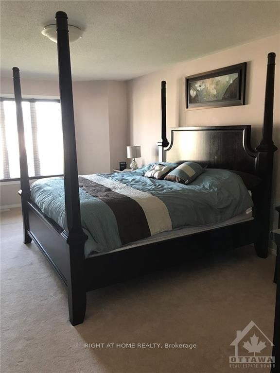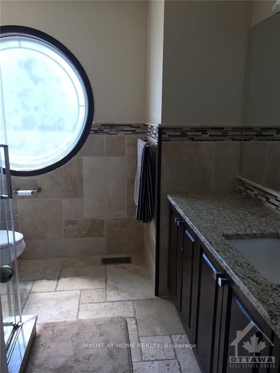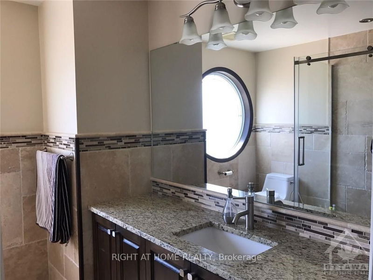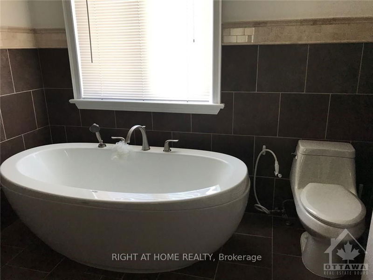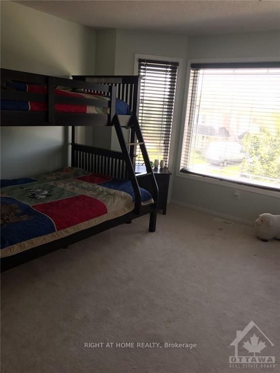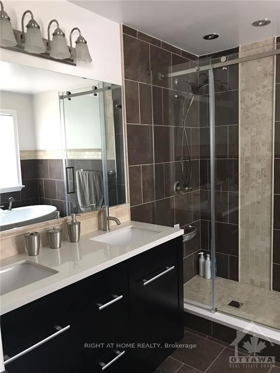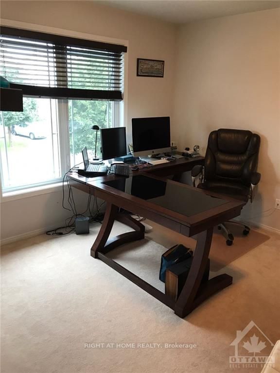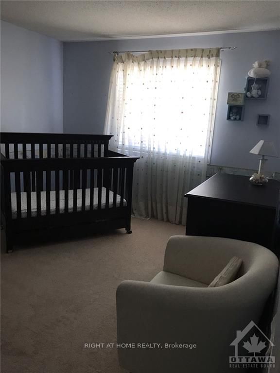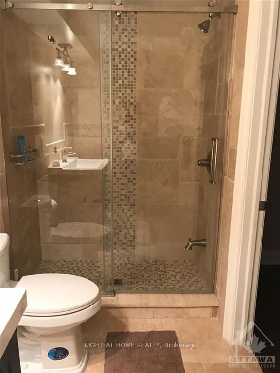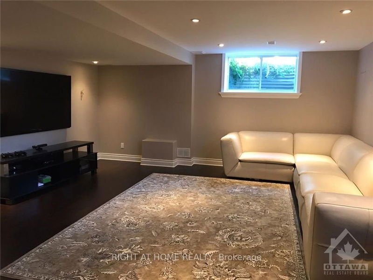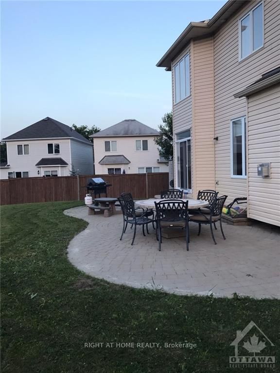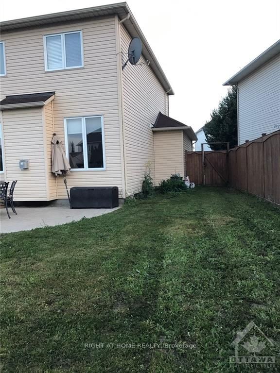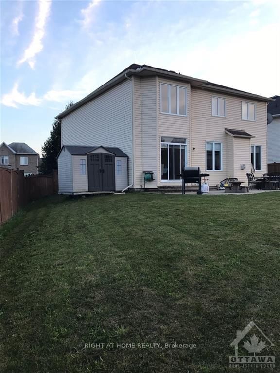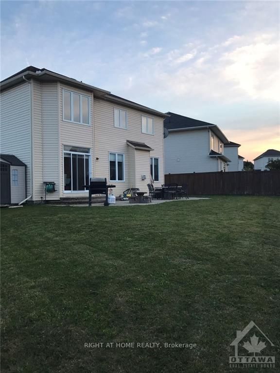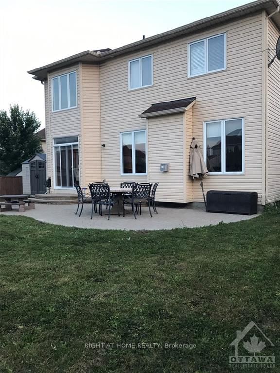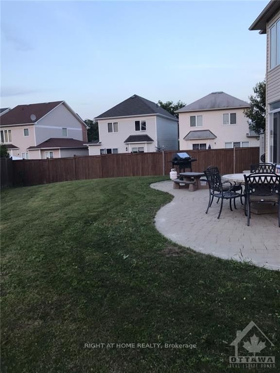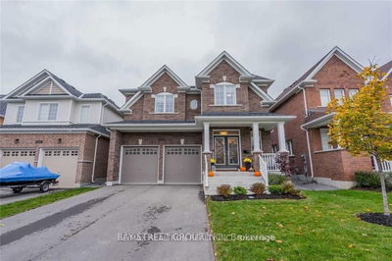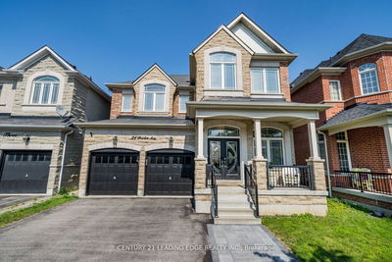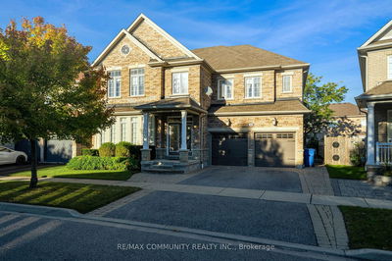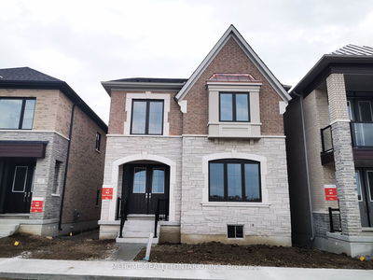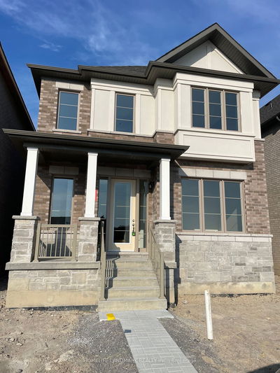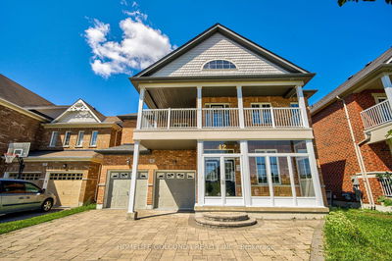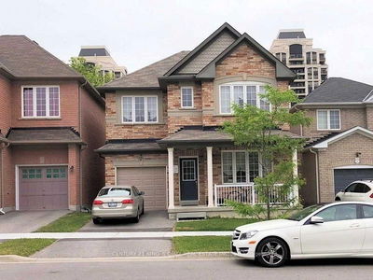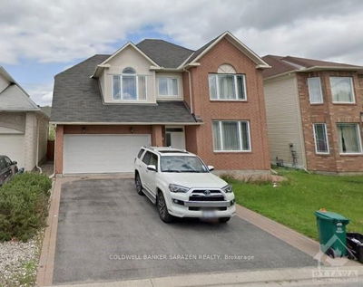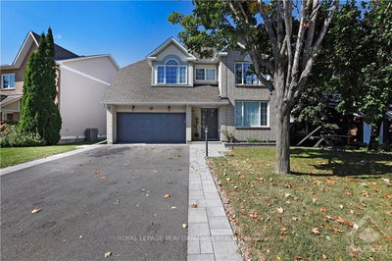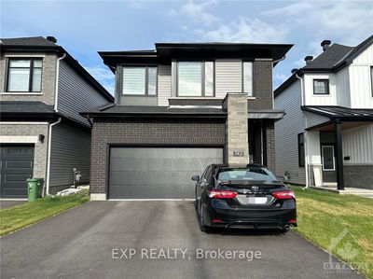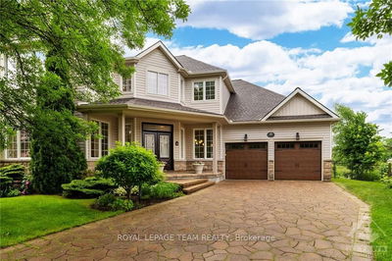Steps from parks & schools, this sun-filled home won't disappoint. Welcomed by a bright foyer which flows into the elegant and spacious living/dining room. The back of the main level delivers a large family room with gas fireplace, overlooking the kitchen and a large eating area. The kitchen is complete with ample counter and cupboard space and a large island. Upstairs offers generous size bedrooms with new carpets, a family bathroom, and a master suite with walk-in closet & full en-suite with soaker tub. The finished lower has an expansive rec-room with pot lighting, an office, and a full bathroom. The bright, fully fenced over sized backyard has interlock, pristine grass, and a large shed., Deposit: 9000, Flooring: Hardwood, Flooring: Ceramic, Flooring: Carpet Wall To Wall
Property Features
- Date Listed: Sunday, August 11, 2024
- City: Barrhaven
- Neighborhood: 7709 - Barrhaven - Strandherd
- Major Intersection: Prince of Wales South, right on Rocky Hill Drive
- Living Room: Main
- Kitchen: Main
- Family Room: Main
- Listing Brokerage: Right At Home Realty - Disclaimer: The information contained in this listing has not been verified by Right At Home Realty and should be verified by the buyer.

