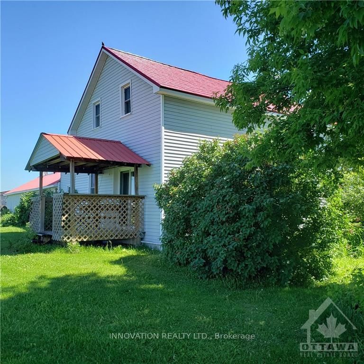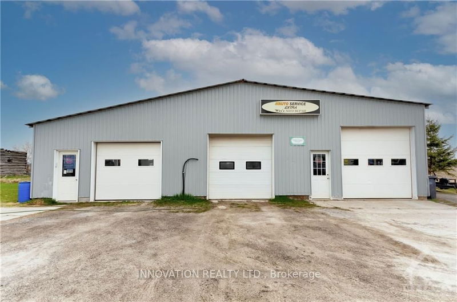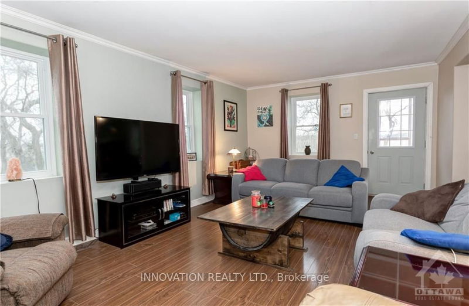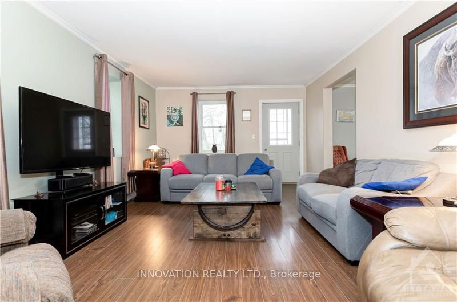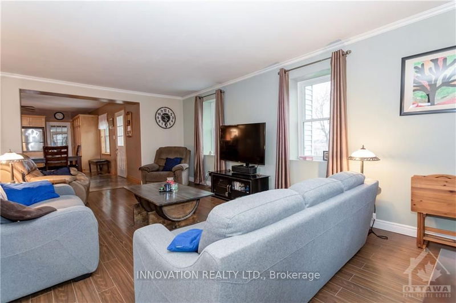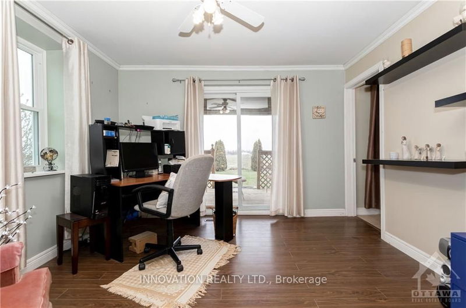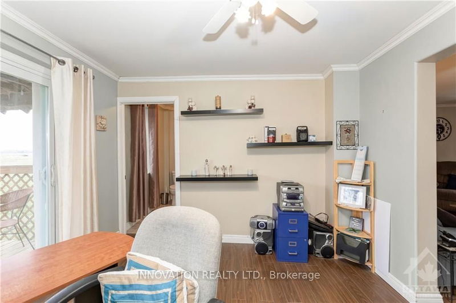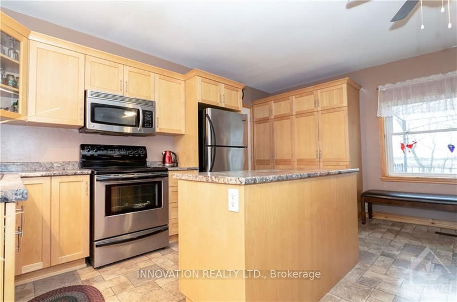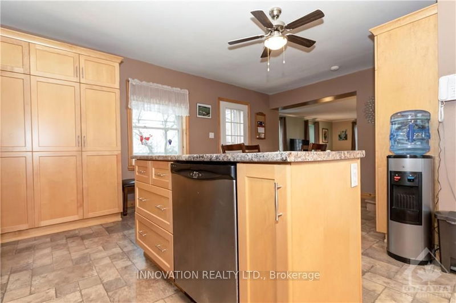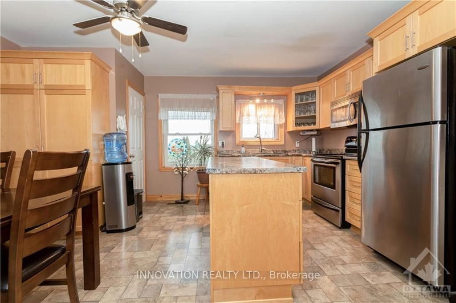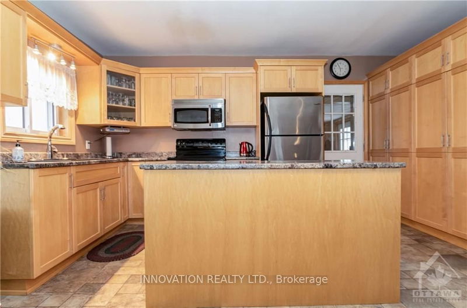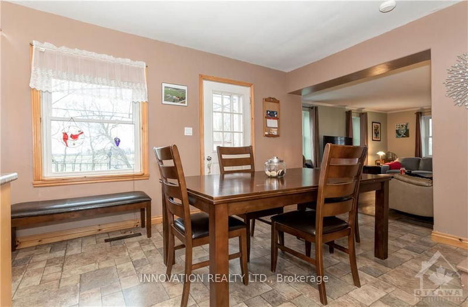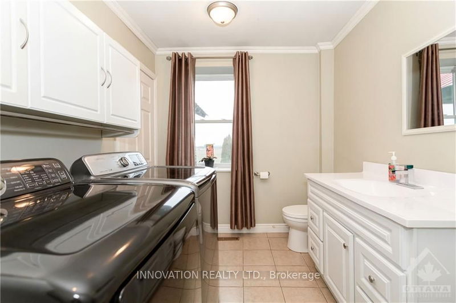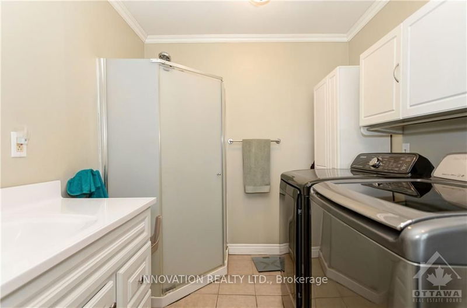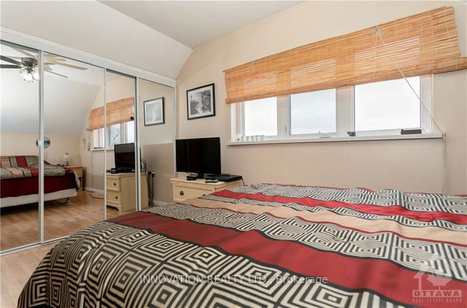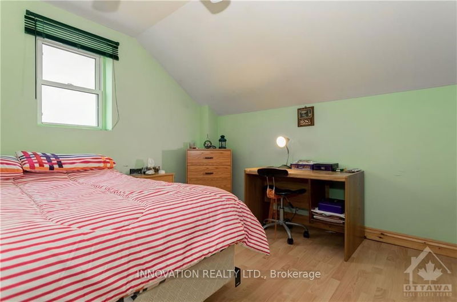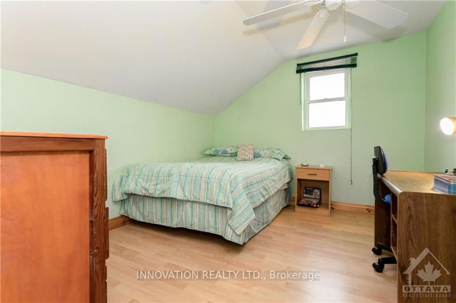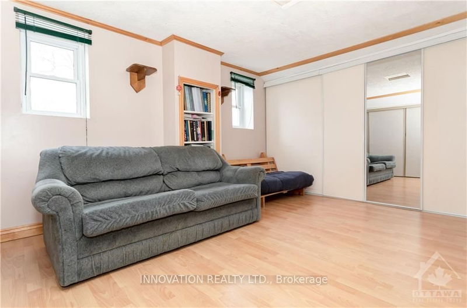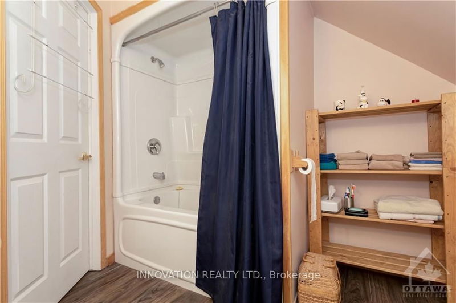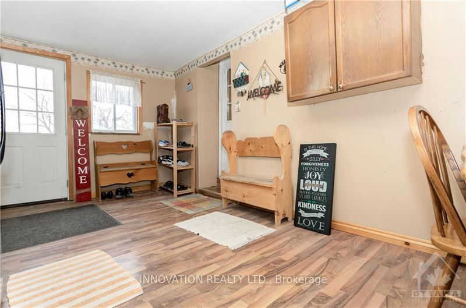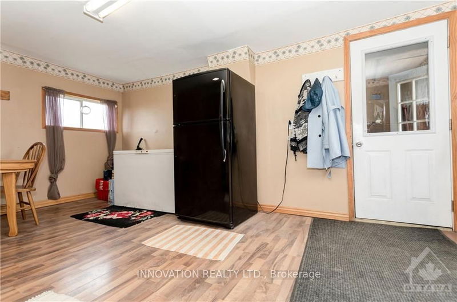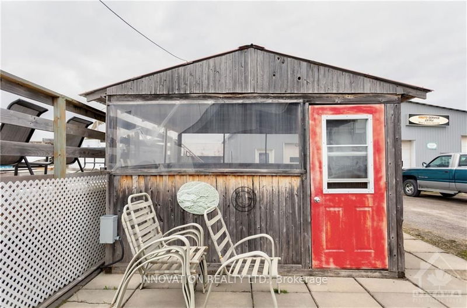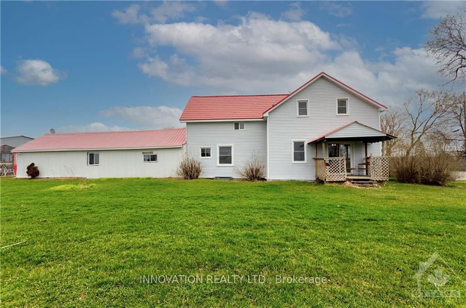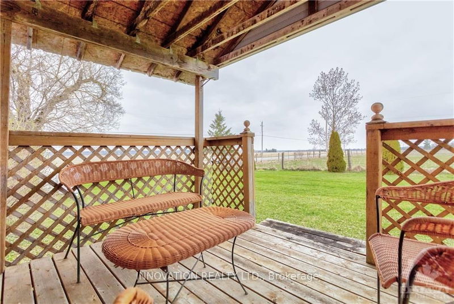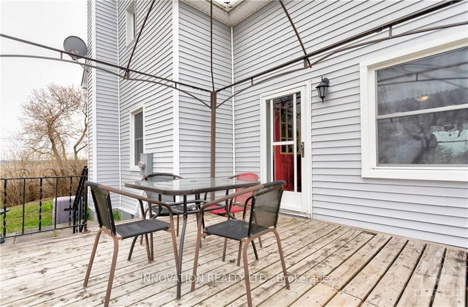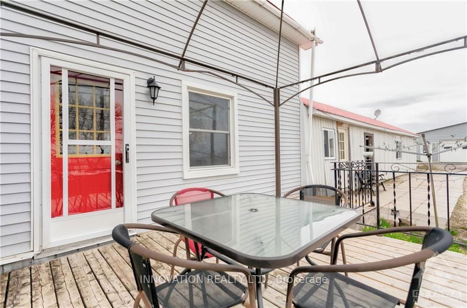Flooring: Tile, Looking for country living in a spacious farmhouse? With room for all sorts of recreational vehicles? Or your own business? Then this one is for you! The long-time owners have updated the windows. roof (steel w/transferable warranty), insulation, HVAC, water treatment equipment & detached garage with electricity & heat! The eat-in kitchen has an island w/tonnes of cupboards, counter space, pantry and Blanco sink overlooking the side yard. The dining room is being used as a home office & there is a full bathroom on this level. Note all the windows in the living room! Upstairs are 3 bedrooms & play room with another full bath. The basement has been fully insulated & offers even more storage space. The attached mudroom offers so much functionality for family & guests. Property has been zoned commercial, giving it more options for your home business! All appliances included! Hot tub in cabana included (as is-working now!). Very flexible closing available., Flooring: Laminate
Property Features
- Date Listed: Wednesday, August 14, 2024
- City: Admaston/Bromley
- Neighborhood: 541 - Admaston/Bromley
- Major Intersection: From Hwy 60 west, turn onto the Bonnechere Road to South McNaughton and turn left. First house on the left (red roof). Butler Road closed due to construction right now.
- Living Room: Main
- Kitchen: Main
- Family Room: 2nd
- Listing Brokerage: Innovation Realty Ltd. - Disclaimer: The information contained in this listing has not been verified by Innovation Realty Ltd. and should be verified by the buyer.

