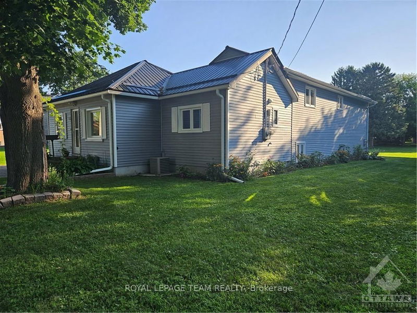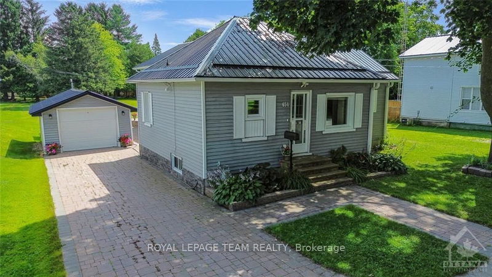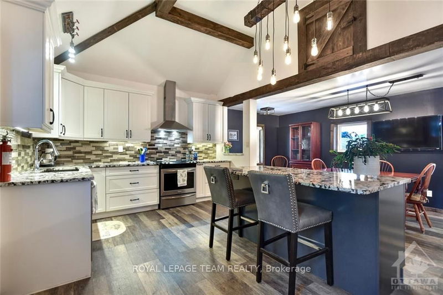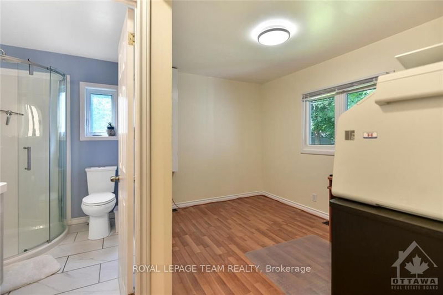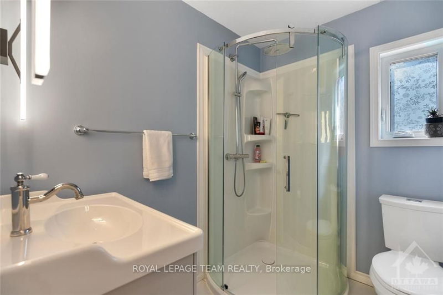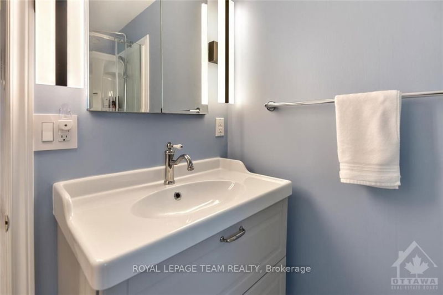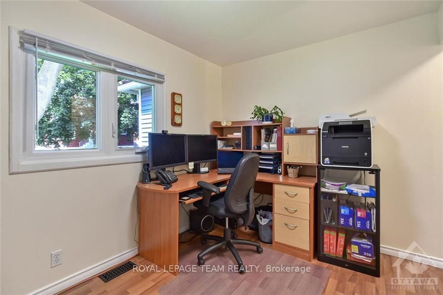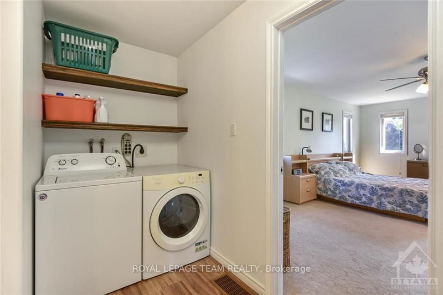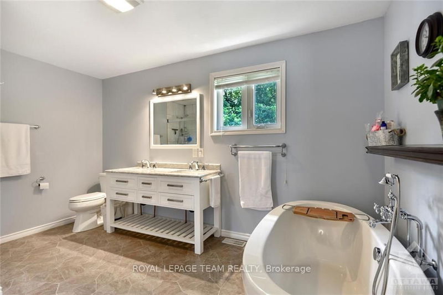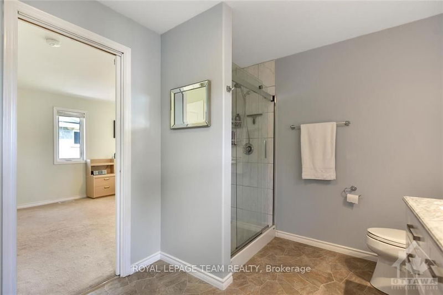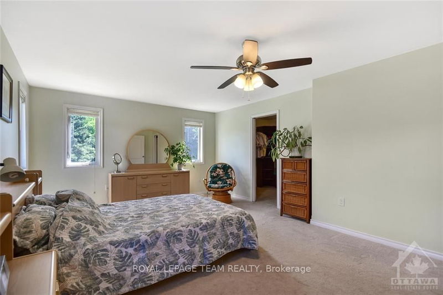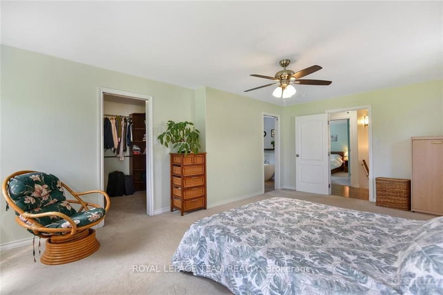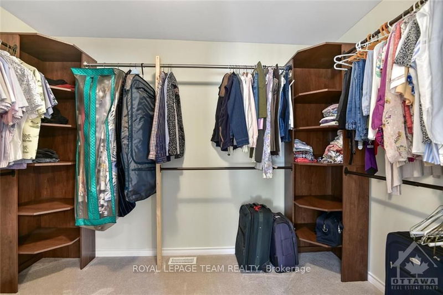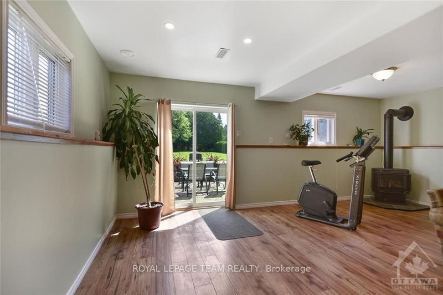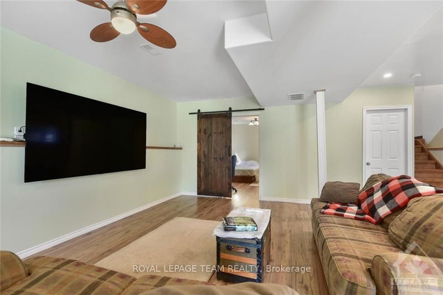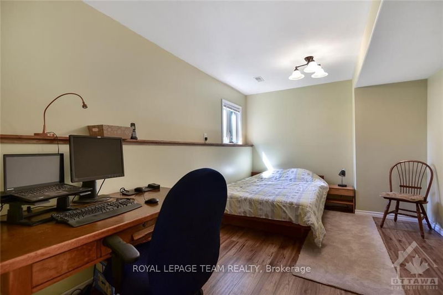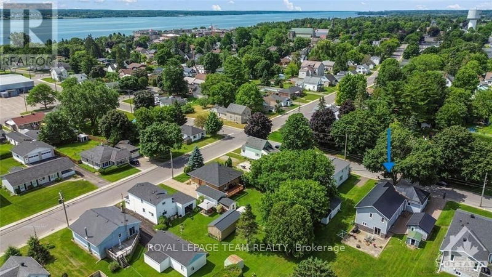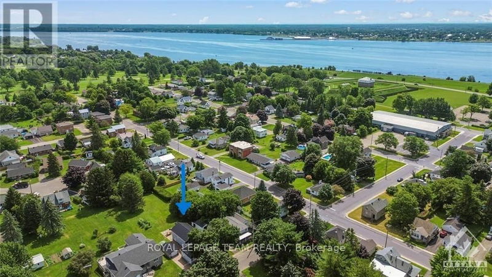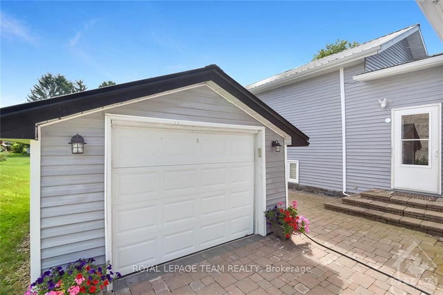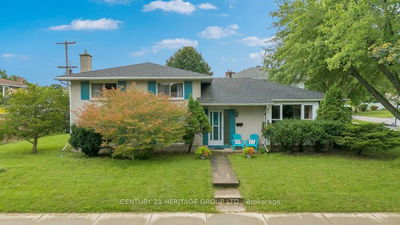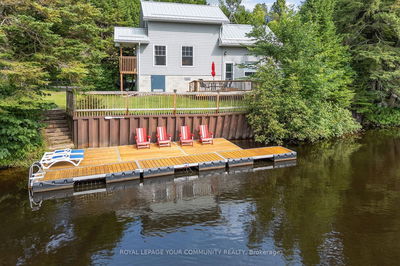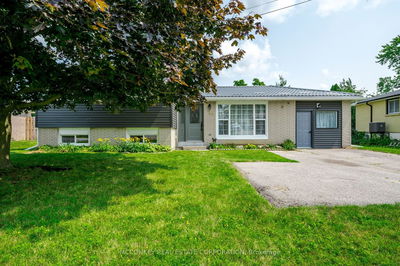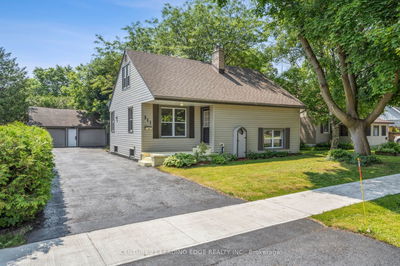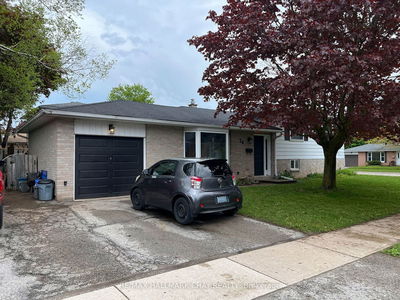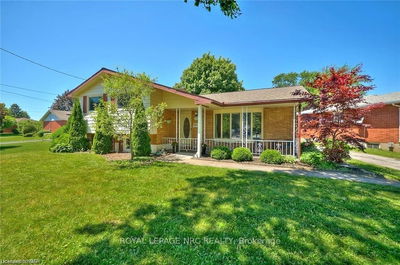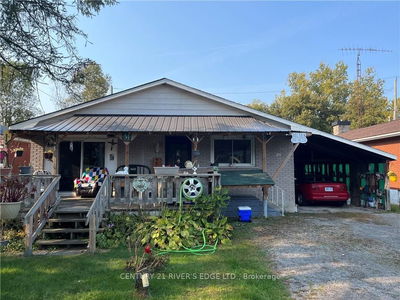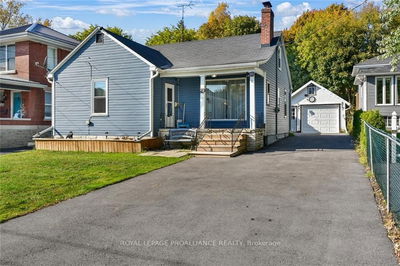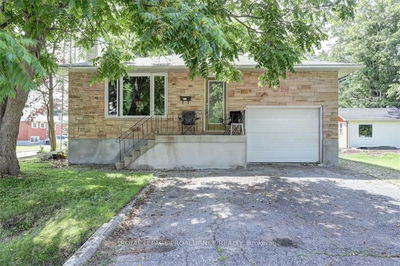Don't be deceived by the image of the front of this almost 2000 sq ft house! This is an exceptional home in the quaint town of Prescott, with 3 bdrms and 2 full baths. Walk out lower level. Large patio, large deep yard, 2 detached garages. Original home has addition with 3 bedrooms, an extraordinary primary suite with full bath and walk in closet. Additional office/den or 4th bdrm. Large kitchen with all stainless appliances. Large island with beverage fridge, coffee station, ample counter space and cabinets. Dining / eat in area. Large family room with gas stove. Full new bathroom. Metal roof, newer windows. Home located walking distance to Leo Boivin Centre (pickleball courts), the RiverWalk District with the pop-up booths, farmers market, Historic Fort Wellington, Prescott Golf Club, adjacent to large park, close to endless amenities. Easily fenced for pets. New 200-AMP panel with GenerLink., Flooring: Mixed
Property Features
- Date Listed: Friday, July 12, 2024
- Virtual Tour: View Virtual Tour for 654 PRINCE Street
- City: Prescott
- Neighborhood: 808 - Prescott
- Full Address: 654 PRINCE Street, Prescott, K0E 1T0, Ontario, Canada
- Kitchen: Main
- Family Room: Lower
- Listing Brokerage: Royal Lepage Team Realty - Disclaimer: The information contained in this listing has not been verified by Royal Lepage Team Realty and should be verified by the buyer.

