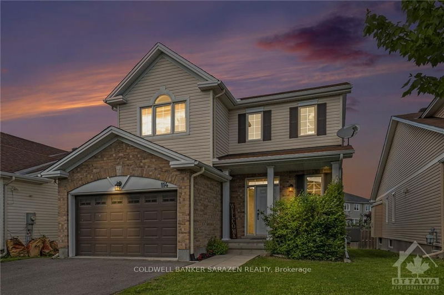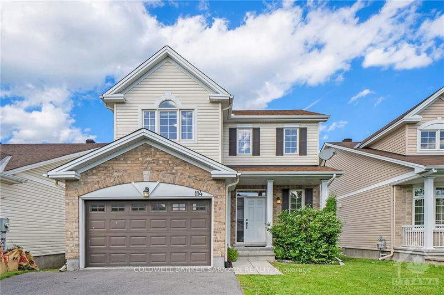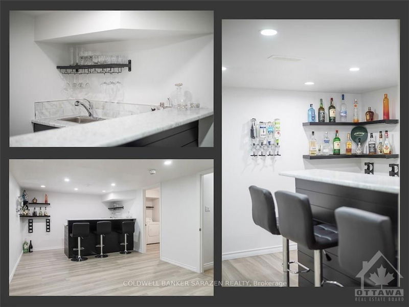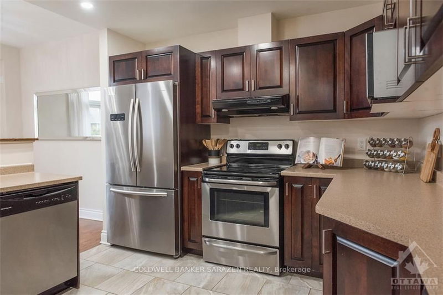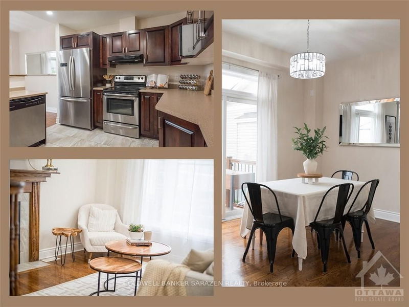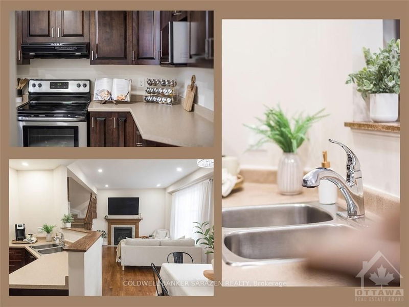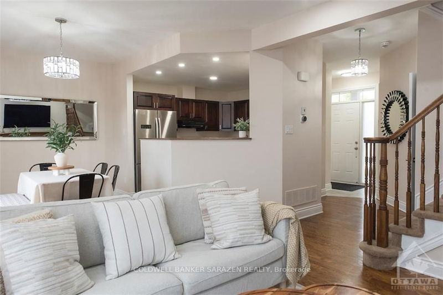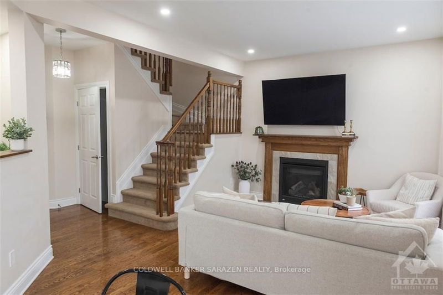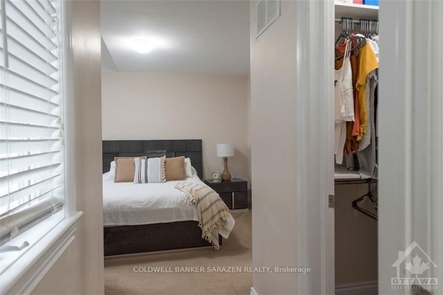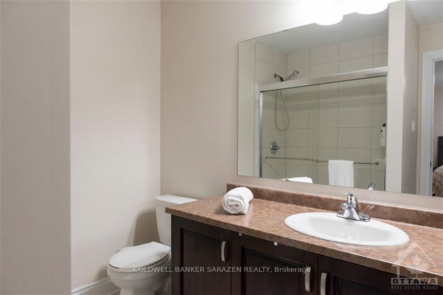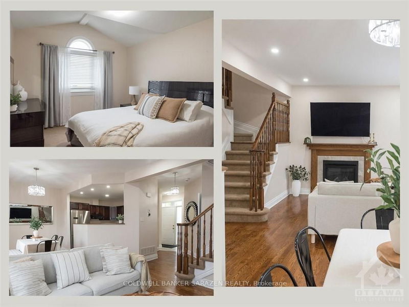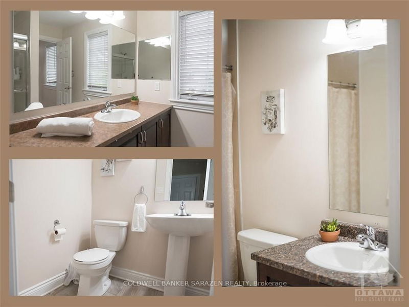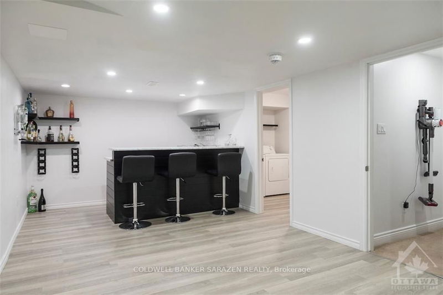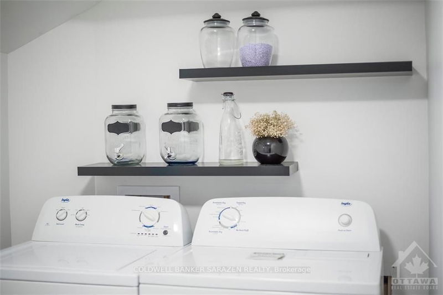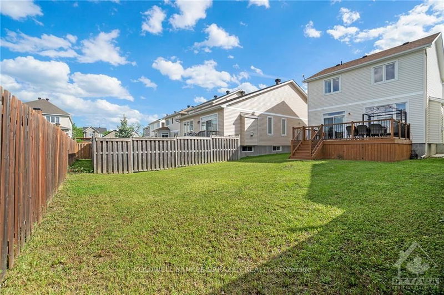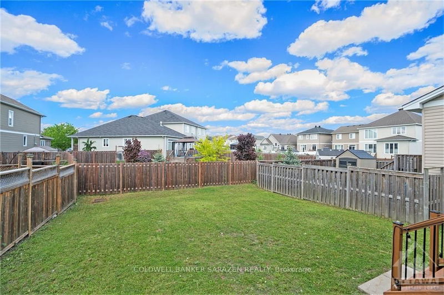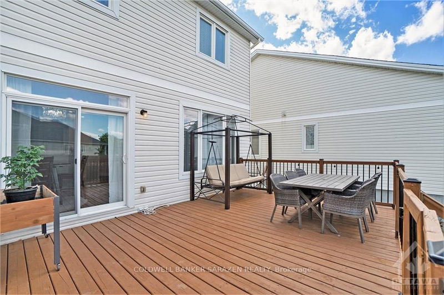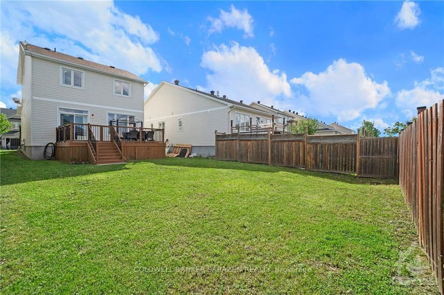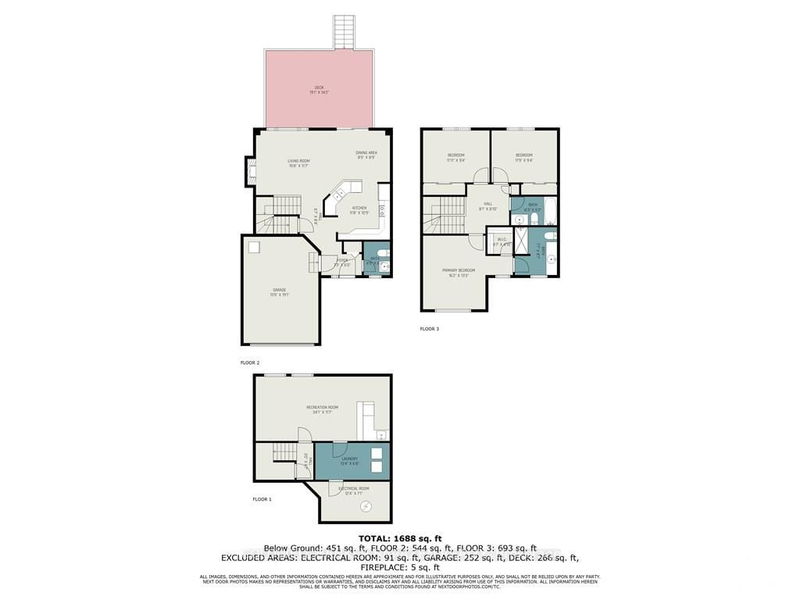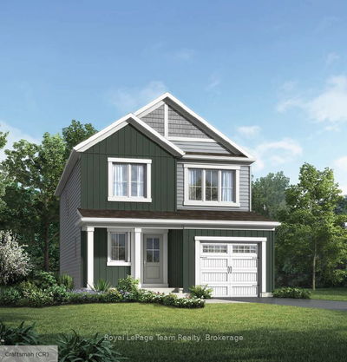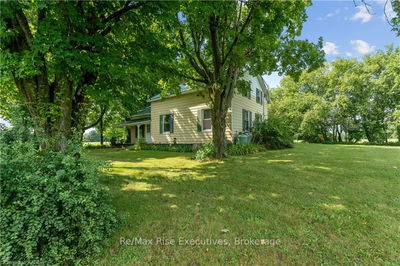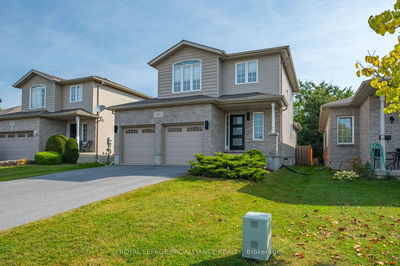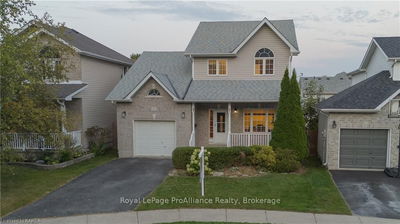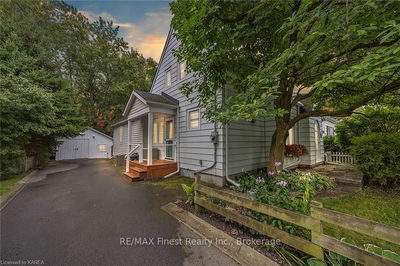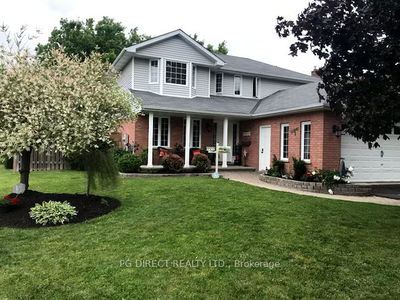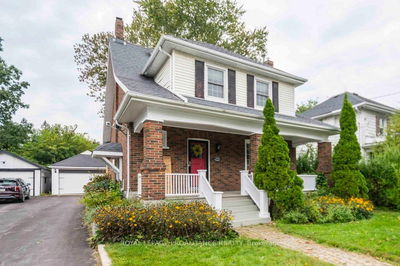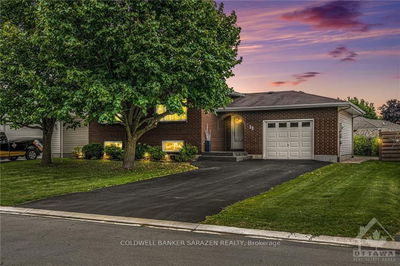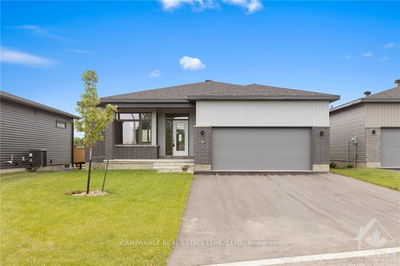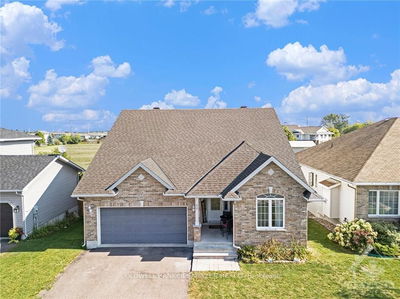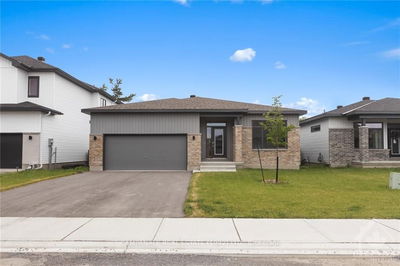Flooring: Tile, Awesome and affordable detached family home. Three finished levels, 3 bedrooms, 3 bathrooms. Enjoy your morning coffee on the front verandah.The oversized single garage offers inside entry to the main level foyer. A double wide paved driveway is offered for convienence, no more juggling vehicles. Main level features a powder room, kitchen, dining area which features patio door access to a large sundeck, & living room with gas fireplace. This level features hardwood and ceramic flooring. The carpeted staircase leads you to the 2nd level offering all three bedrooms, and two bathrooms. The master bedroom provides amazing space & offers a walk in closet & 3 piece ensuite bath. The basement features a family room with wet bar, as well as laundry room, & utility room. The generous sized backyard is mostly fenced, offering wonderful play area for children & pets. This subdivison offers a winter skating rink and walking paths for all to enjoy year round., Flooring: Hardwood, Flooring: Carpet Wall To Wall
Property Features
- Date Listed: Saturday, August 24, 2024
- City: Arnprior
- Neighborhood: 550 - Arnprior
- Major Intersection: from hwy 417 at Arnprior exit at White Lake Road, left onto white lake road, right onto Vanjamar, left onto Desmond Trudeau, left at stop sign follow around to 114 Bert Hall, sign posted on right hand side.
- Full Address: 114 BERT HALL Street, Arnprior, K7S 0G9, Ontario, Canada
- Kitchen: Main
- Living Room: Main
- Listing Brokerage: Coldwell Banker Sarazen Realty - Disclaimer: The information contained in this listing has not been verified by Coldwell Banker Sarazen Realty and should be verified by the buyer.

