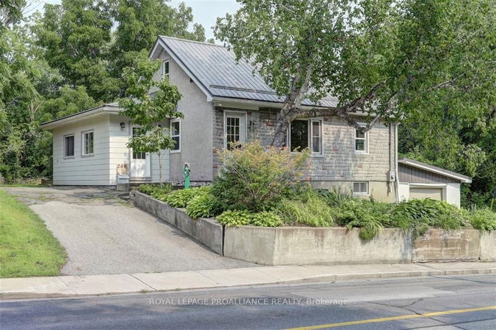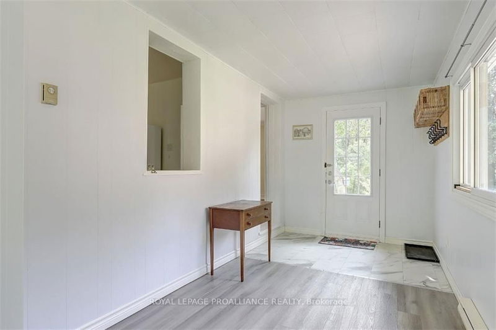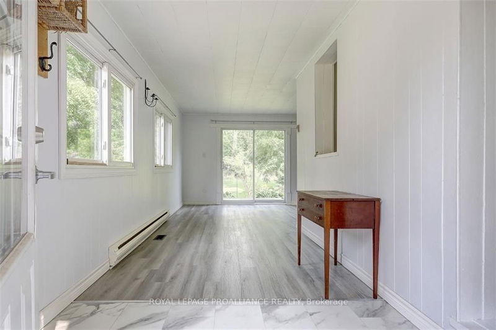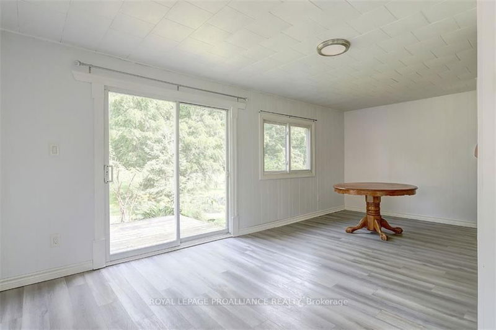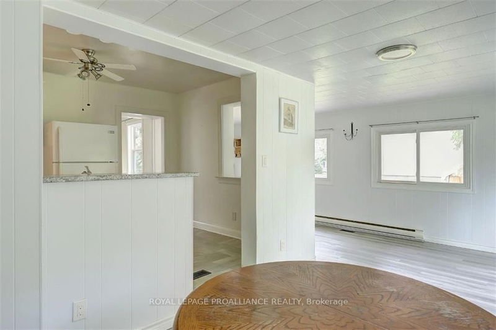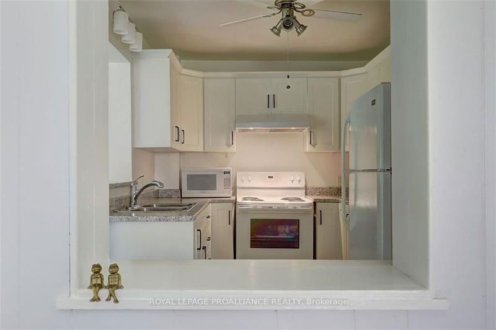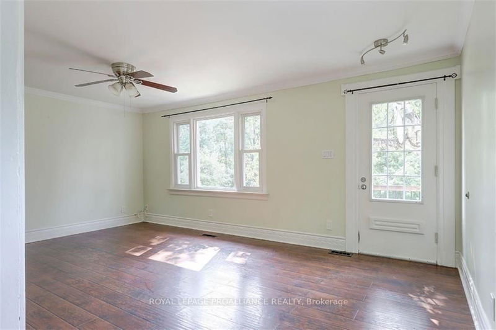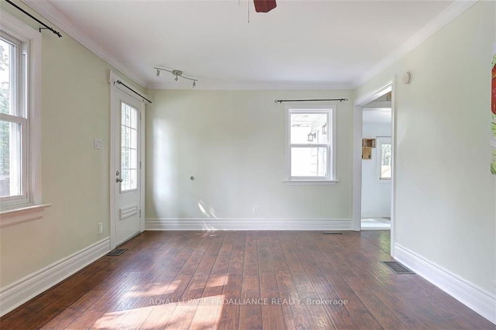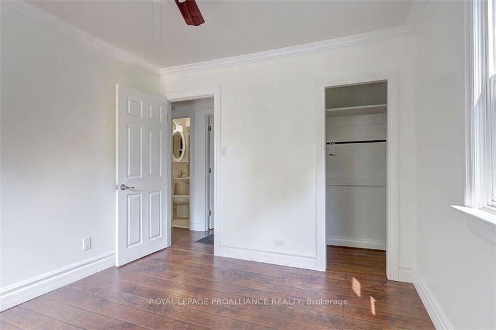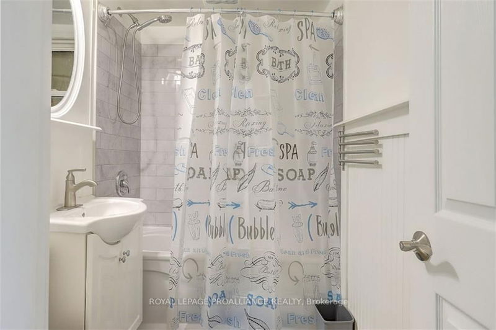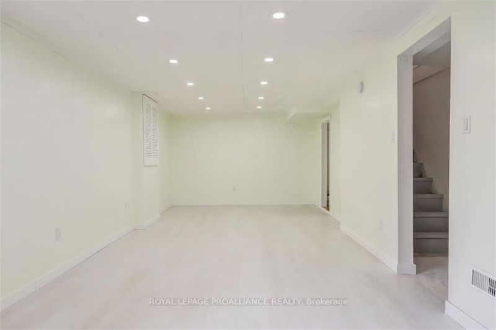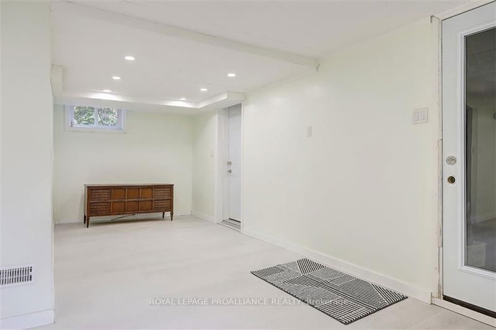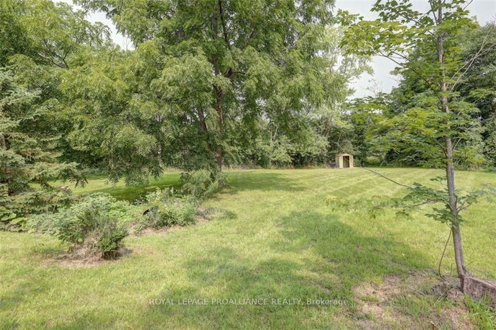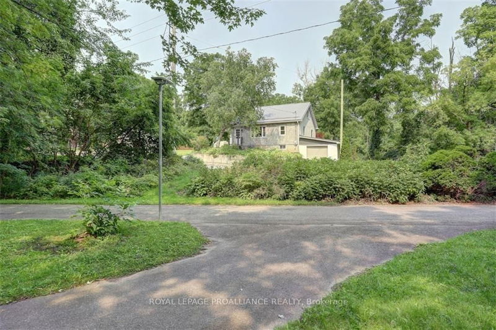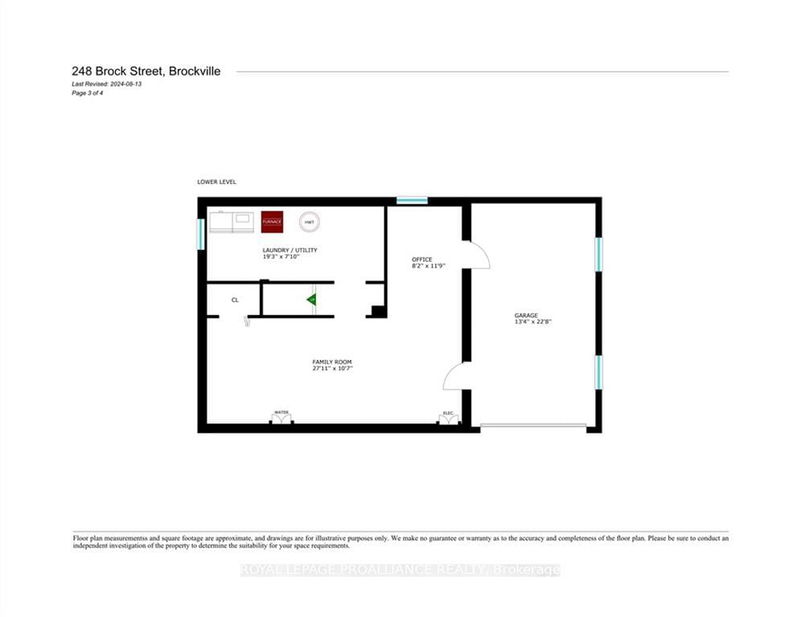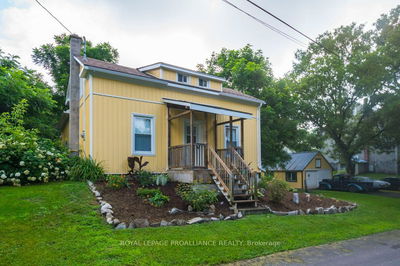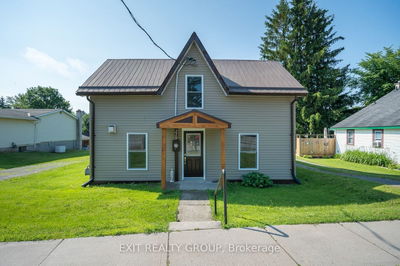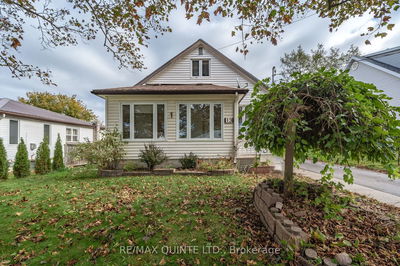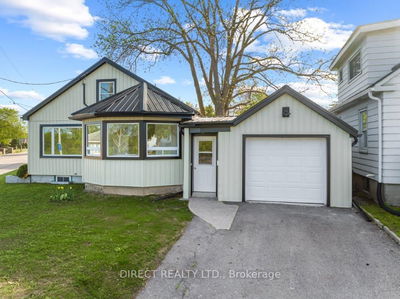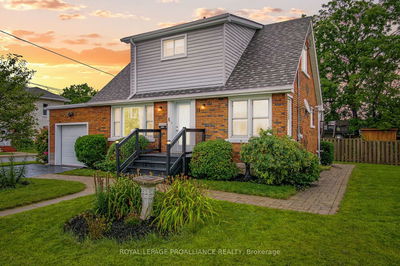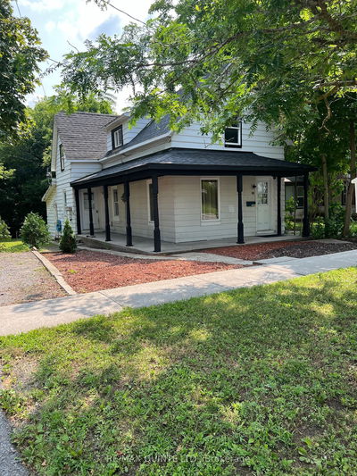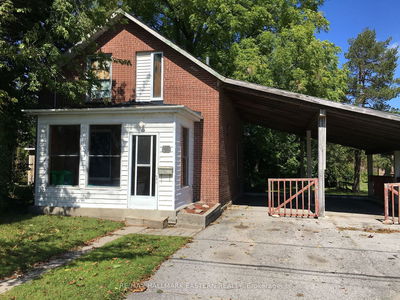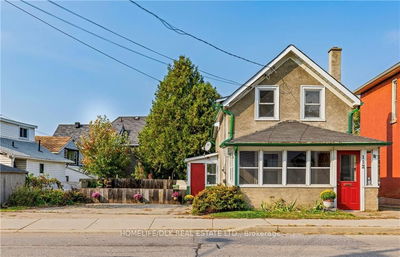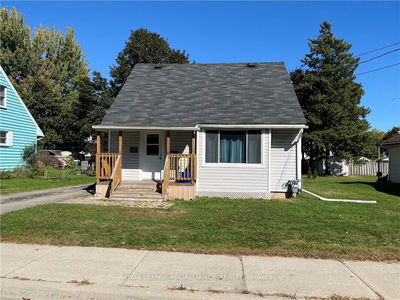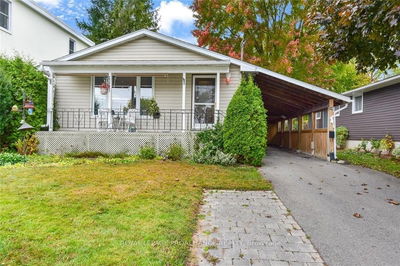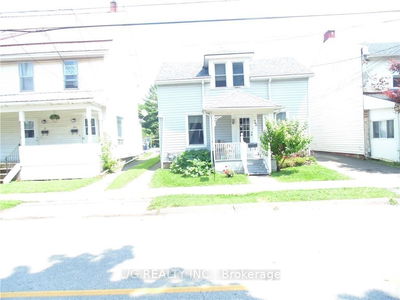Flooring: Vinyl, Welcome to 248 Brock St. A 3 bedroom 1 bath home with an attached garage, two separate driveways, perfect for a multi car family and a large private backyard. The whole house feels very private, it has no rear neighbours, views of the Brock Trail from the living room & is in the school district for Swift Waters Elementary School. Many updates all completed since 2020, steel roof, kitchen replaced, new tub & tile surround, 200A service, new garage door, all rooms painted the list goes on! In the basement new insulated subfloor & Lifeproof flooring, insulation & drywall. The spacious backyard has room for a vegetable garden, & still has plenty of space for family gatherings. This house is great for first time buyers or someone looking to downsize without going to a condo. Minimum 24 hour irrevocable., Flooring: Laminate, Flooring: Mixed
Property Features
- Date Listed: Wednesday, August 14, 2024
- Virtual Tour: View Virtual Tour for 248 BROCK Street
- City: Brockville
- Neighborhood: 810 - Brockville
- Major Intersection: From Royal LePage Brockville, take Parkdale Ave to Stewart Blvd, turn right onto Central Ave then left onto Perth St, follow and turn right onto Brock St to #248 on your right.
- Full Address: 248 BROCK Street, Brockville, K6V 4G4, Ontario, Canada
- Kitchen: Main
- Living Room: Main
- Family Room: Lower
- Listing Brokerage: Royal Lepage Proalliance Realty - Disclaimer: The information contained in this listing has not been verified by Royal Lepage Proalliance Realty and should be verified by the buyer.

