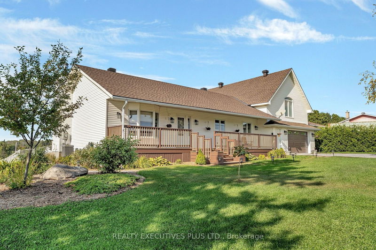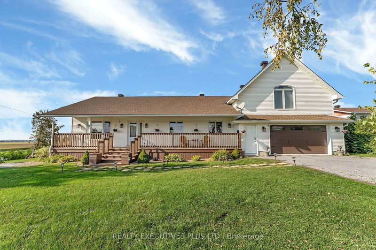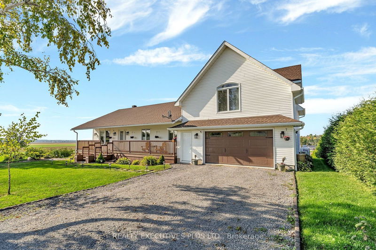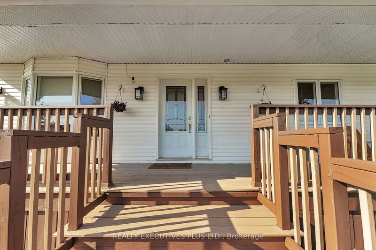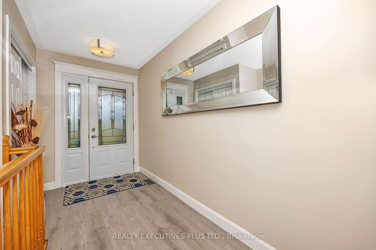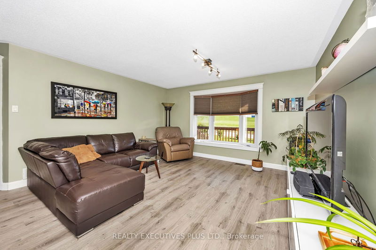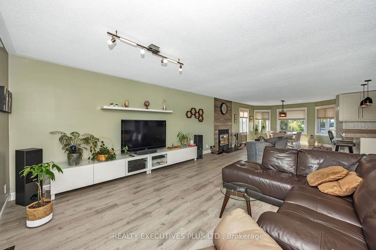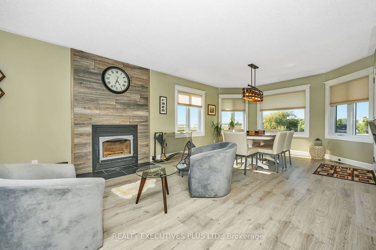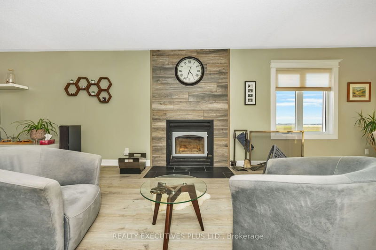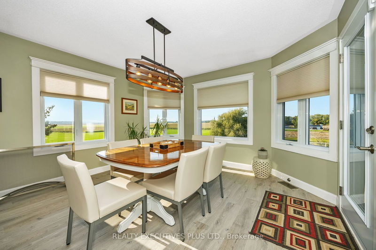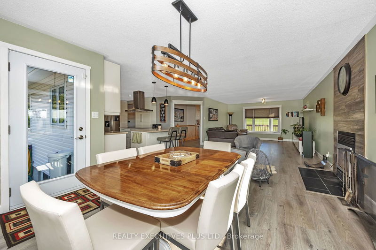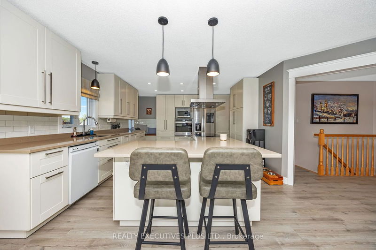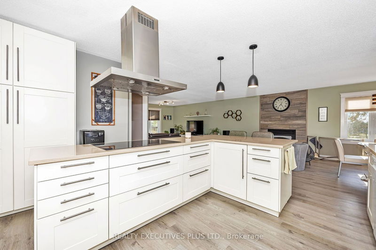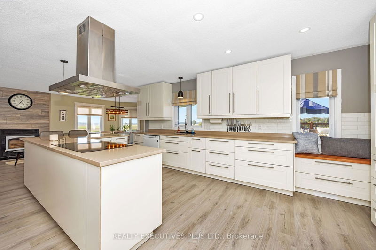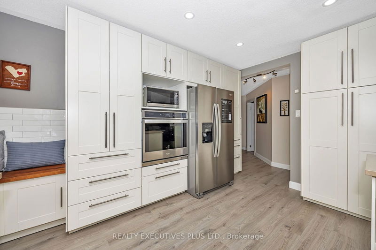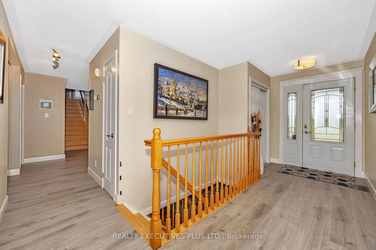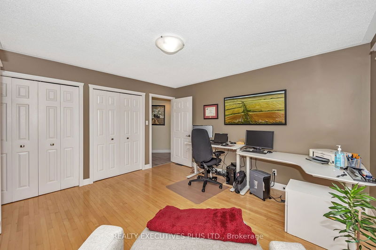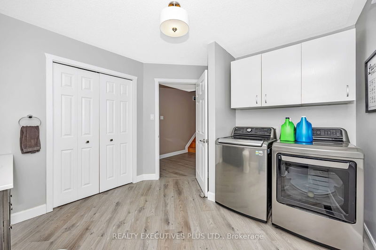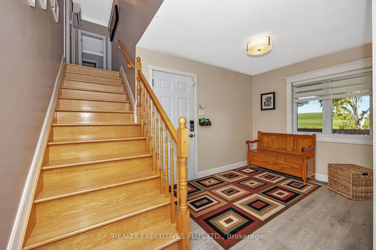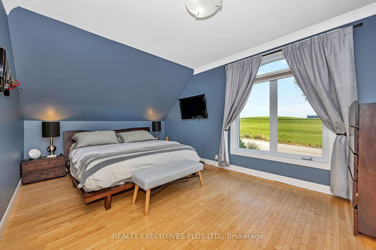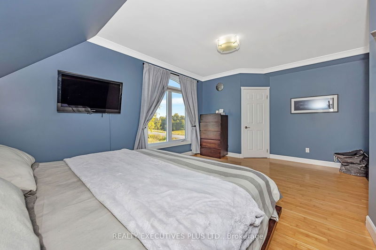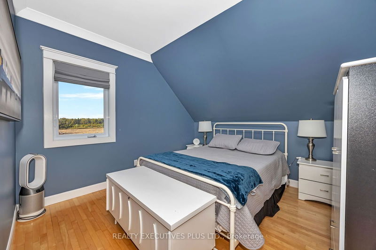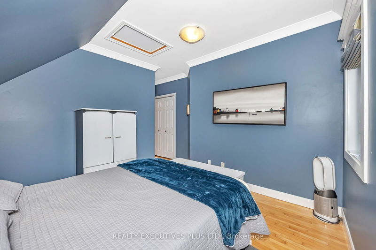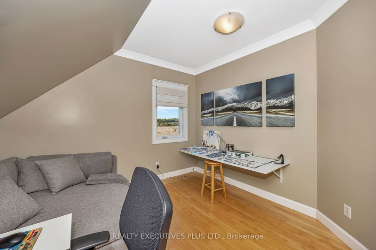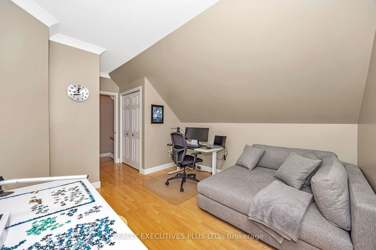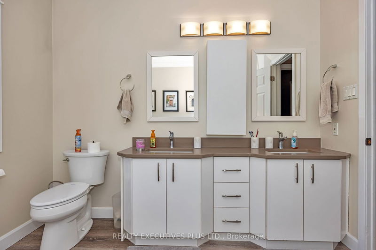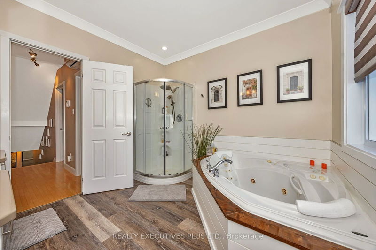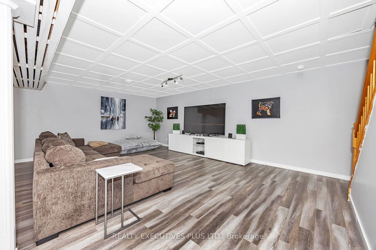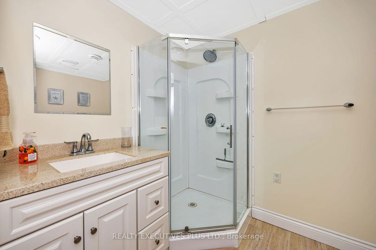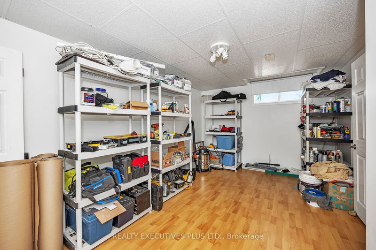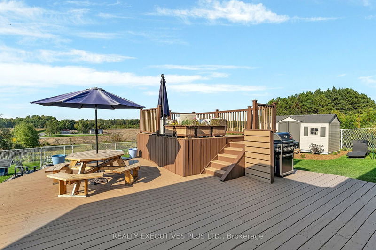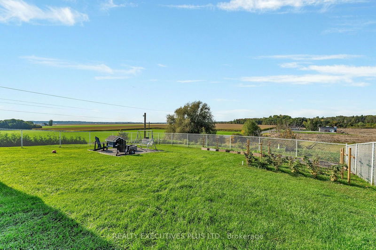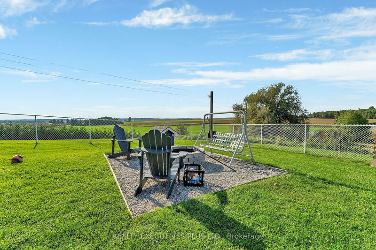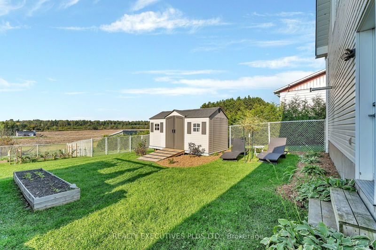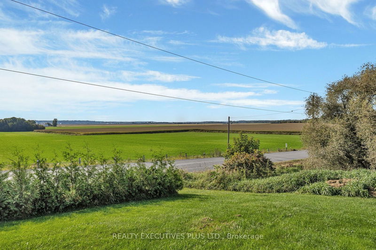This beautifully updated 4 + 1 bedroom home offers a perfect blend of comfort and elegance. The open concept living space is ideal for entertaining, featuring a spacious gourmet kitchen with a generous island, ample quartz countertops, and extensive storage options. The warmth of the wood fire complements the main floor's large bedroom, currently utilized as an office, alongside a convenient laundry room/bathroom. Upstairs, three sizable bedrooms boast stunning radiant hardwood floors, accompanied by a well-appointed full bathroom. The fully finished basement adds to the living space with a large family room, a three-piece bathroom, and an additional bedroom. Vehicle enthusiasts will appreciate the oversized, heated garage. The exterior doesn't disappoint either, with tasteful landscaping, a fully fenced backyard, and a sizeable deck perfect for enjoying those breathtaking sunsets. This property is a must-see; schedule your private viewing today., Flooring: Hardwood, Flooring: Laminate
Property Features
- Date Listed: Monday, September 23, 2024
- Virtual Tour: View Virtual Tour for 2807 HENRIE Road
- City: Clarence-Rockland
- Neighborhood: 607 - Clarence/Rockland Twp
- Major Intersection: Champlain south from Clarence, east on Henry road.
- Full Address: 2807 HENRIE Road, Clarence-Rockland, K0A 3N0, Ontario, Canada
- Living Room: Main
- Kitchen: Main
- Family Room: Bsmt
- Listing Brokerage: Realty Executives Plus Ltd. - Disclaimer: The information contained in this listing has not been verified by Realty Executives Plus Ltd. and should be verified by the buyer.

