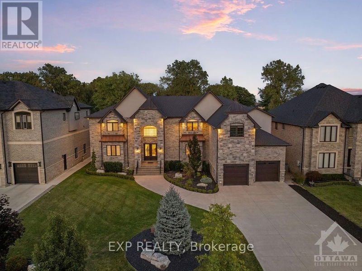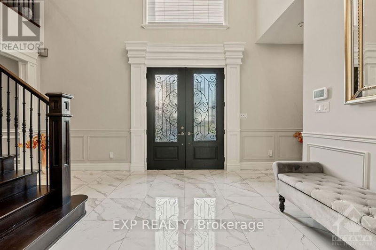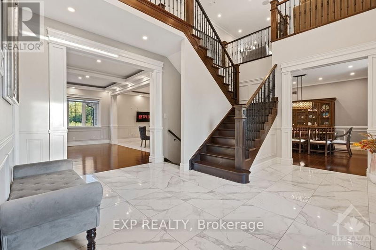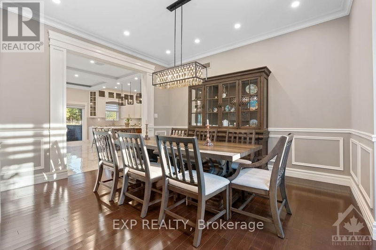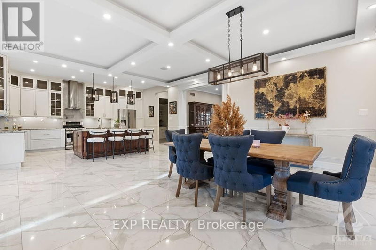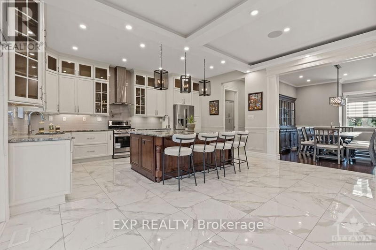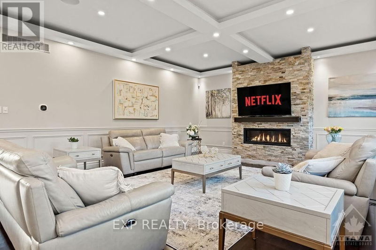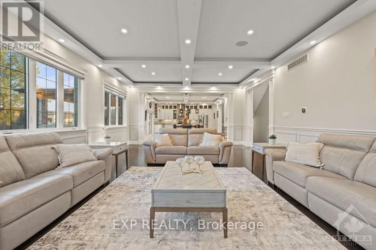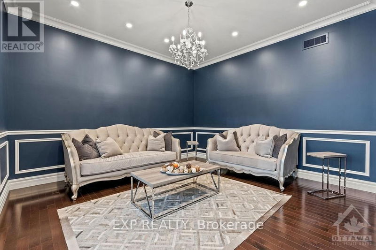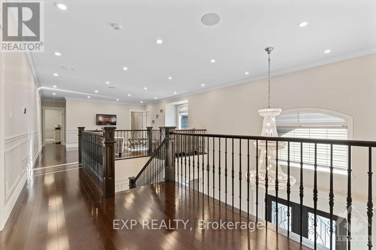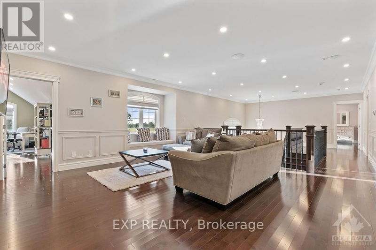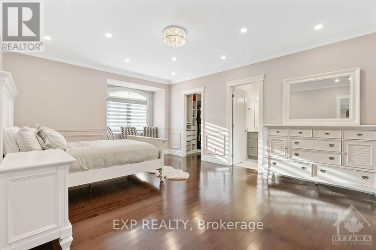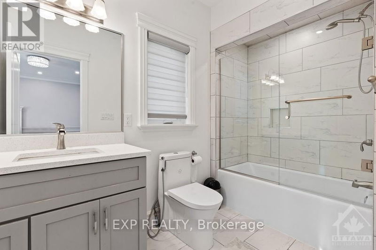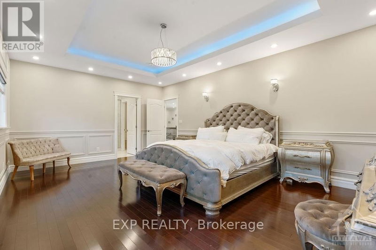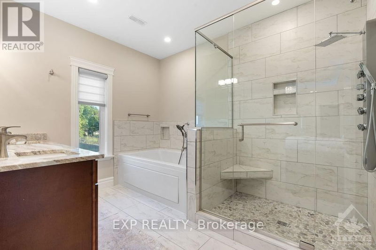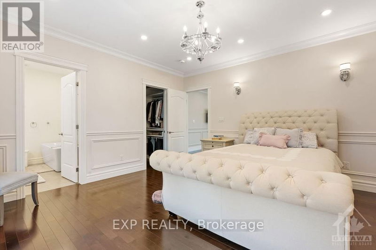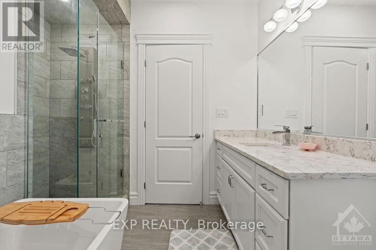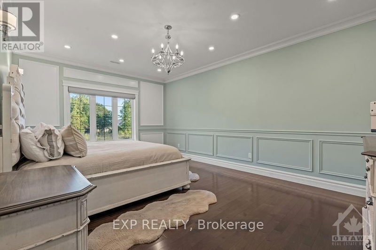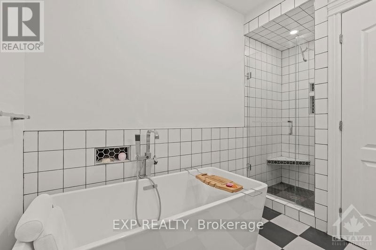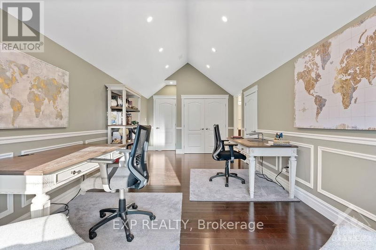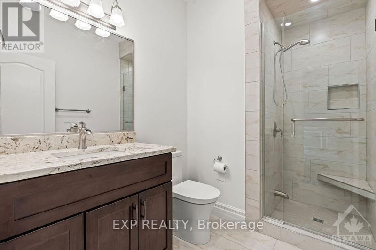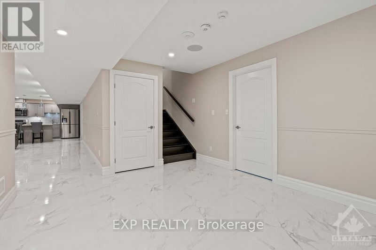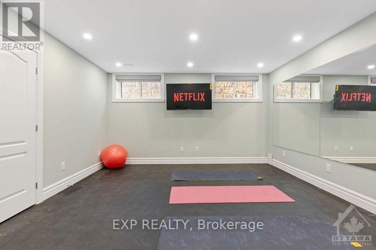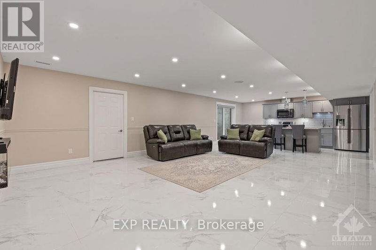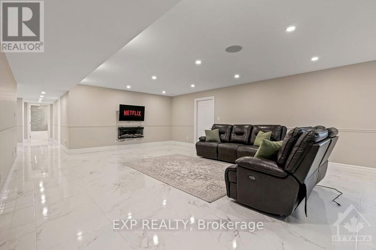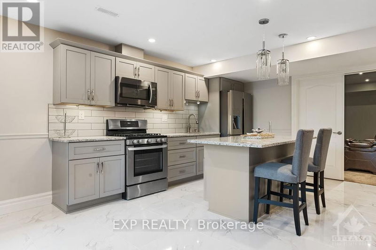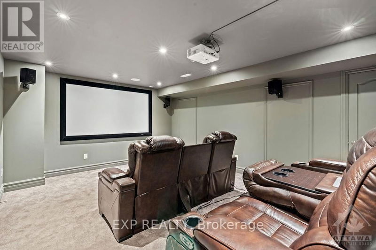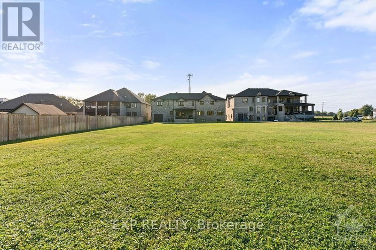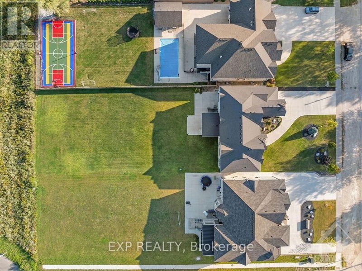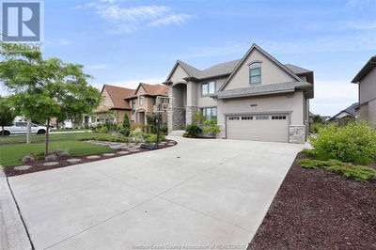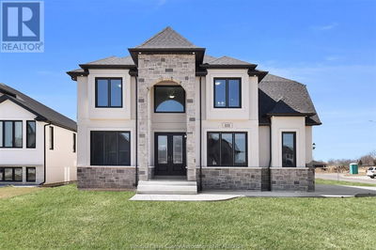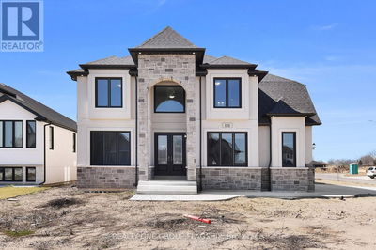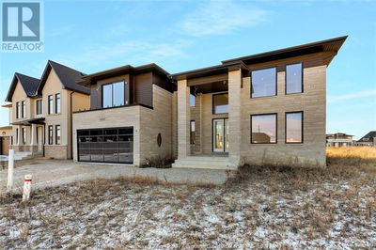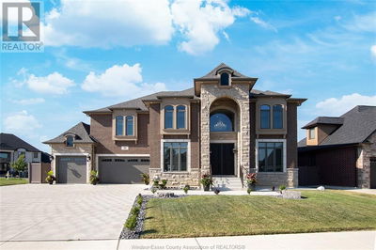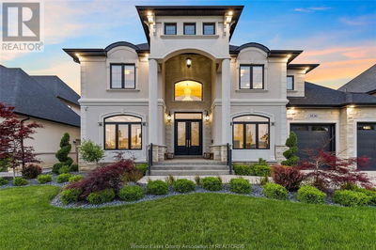This estate with its impeccable design, high-end finishes, and prime location is located in the prestigious community of Seven Lakes. Spanning over 7000 sqft of meticulously designed living space this home is a true masterpiece of luxury living. Upon arrival you can't help but to marvel at the 300ft deep lot, 4 car garage, copper-accented roof on this residence. Every floor boasts high ceiling adding to the commodious living space. The grand entrance, opens into a stunning foyer that leads to a spacious open-concept living area with dramatic floor-to-ceiling stone fireplace. The main floor also includes a formal dining room and a private reception. Upstairs, the home features five spacious bedrooms, each with its own spa-like ensuite and walk-in closet. The fully finished lower level is designed for leisure and entertainment, featuring three bedrooms, a full second kitchen, cold storage, and a private theater room. Don’t miss the opportunity to experience this exquisite home in person!, Flooring: Hardwood, Flooring: Ceramic (id:39198)
Property Features
- Date Listed: Monday, September 23, 2024
- Virtual Tour: View Virtual Tour for 6990 DISPUTED ROAD
- City: LaSalle
- Kitchen: Basement
- Kitchen: Main level
- Listing Brokerage: Exp Realty - Disclaimer: The information contained in this listing has not been verified by Exp Realty and should be verified by the buyer.

