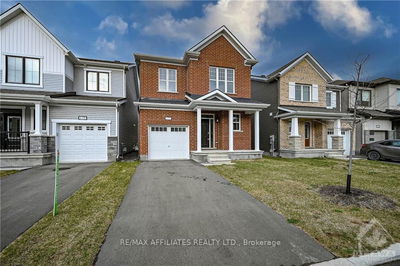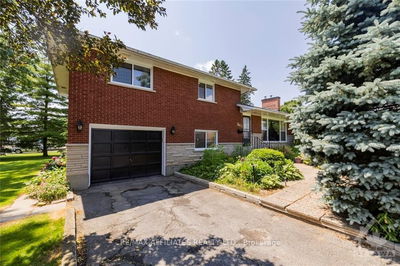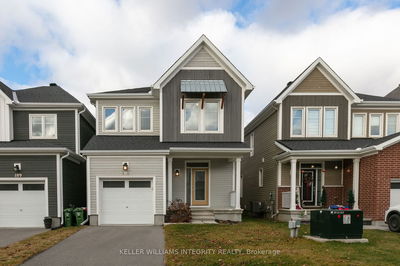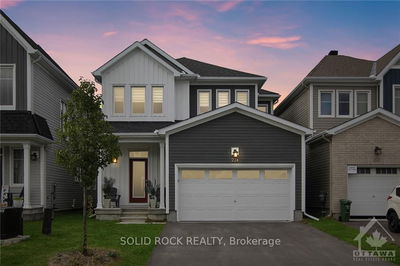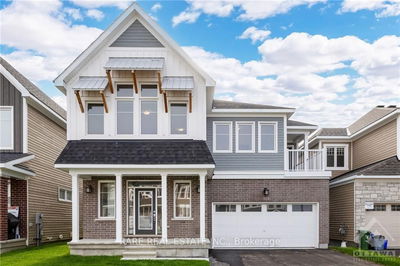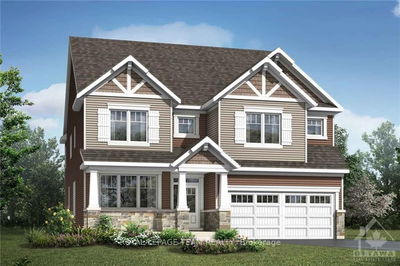Flooring: Tile, Welcome to 651 Bronze Copper Cres located in Richmond Meadows.Mattamy's new family-oriented neighbourhood located in the Village of Richmond.Enjoy living in this stunning 4Bed/3 Full Bath detached NEW construction home. *Move-in February 2025*The main floor boasts 9' ceilings, engineered hardwood floors, 2-walk-in closets, 2pcs bath, open concept living/dining room, multipurpose den, Chef's Kitchen w/island, breakfast bar & patio doors to the backyard. Spacious great room features large windows w/natural light. The 2nd level features hardwood stairs 1st to 2nd, Primary bedroom w/ensuite-bath, large soaker tub, glass shower, 2 separate sinks & walk-in closet. 3 additional bedrooms each w/walk-in closets, laundry & 2 full baths complete the 2nd floor. The large lower level family room is fully finished w/3 pcs bath & 2 window.Upgraded w/ AC & 200 AMP. Fully Spec'd NO additional changes. Photos are of the model home to showcase builder floor plan & finishes.Upgrades & finishes may differ., Flooring: Hardwood, Flooring: Carpet W/W & Mixed
Property Features
- Date Listed: Thursday, October 03, 2024
- Virtual Tour: View Virtual Tour for 651 BRONZE COPPER Crescent
- City: Stittsville - Munster - Richmond
- Neighborhood: 8209 - Goulbourn Twp From Franktown Rd/South To Rideau
- Major Intersection: Eagleson Road south, right onto Perth Street left on to Meynell at the Richmond Meadows roundabout go straight to Ottawa Street, continue straight to Bronze Copper. Home is located on the right. "651 Bronze Copper IS UNDER CONSTRUCTION"
- Full Address: 651 BRONZE COPPER Crescent, Stittsville - Munster - Richmond, K0A 2Z0, Ontario, Canada
- Kitchen: Main
- Listing Brokerage: Royal Lepage Team Realty - Disclaimer: The information contained in this listing has not been verified by Royal Lepage Team Realty and should be verified by the buyer.


