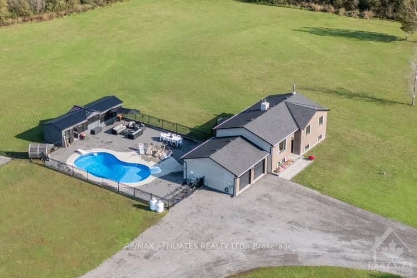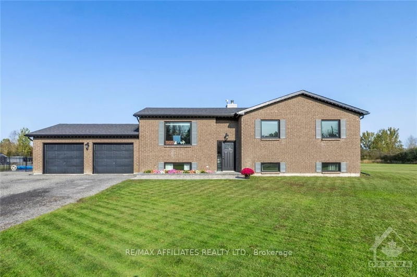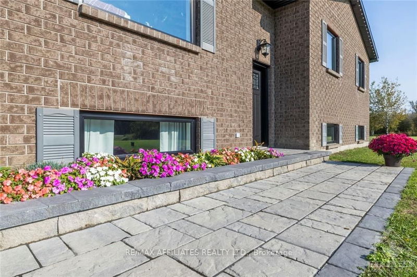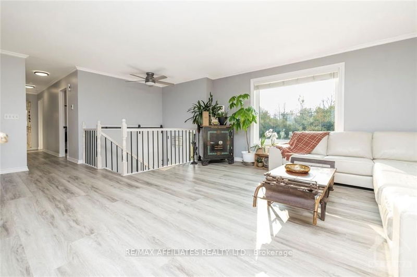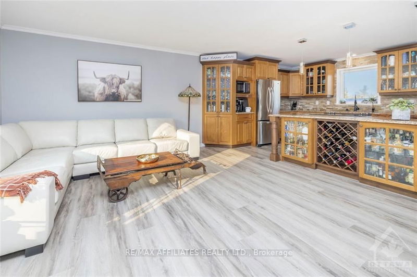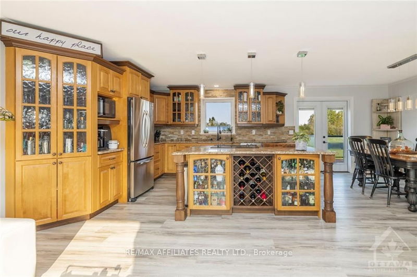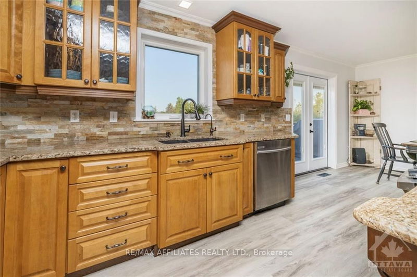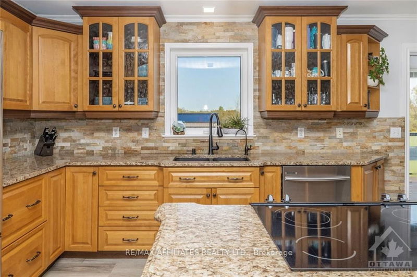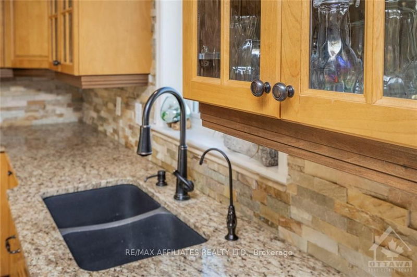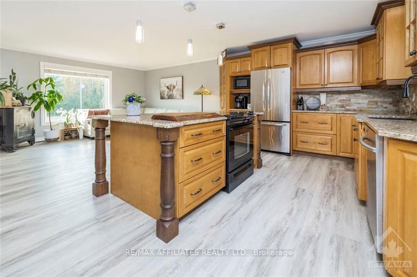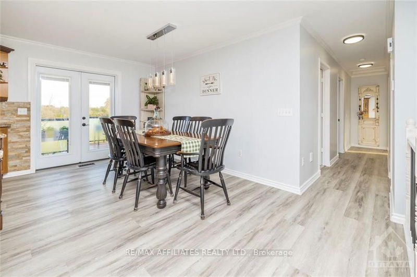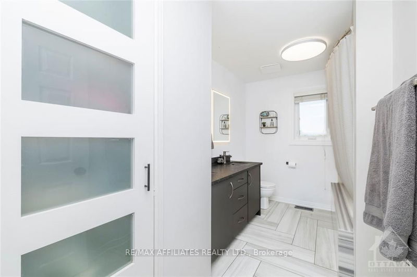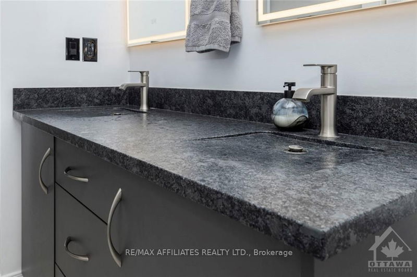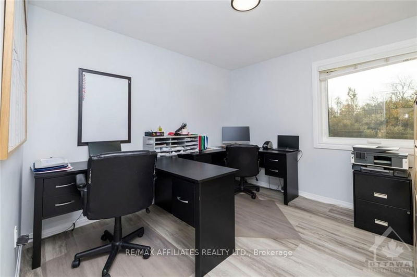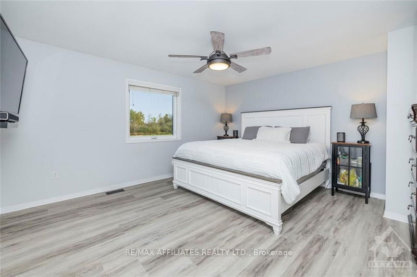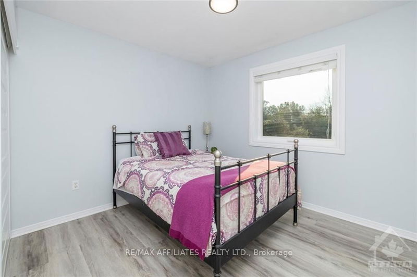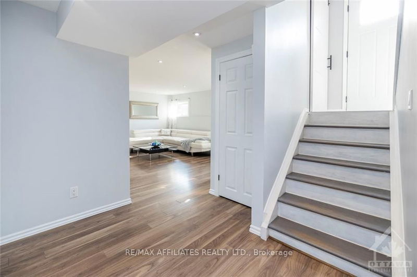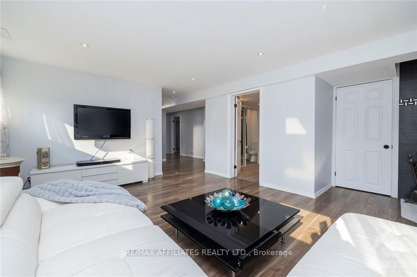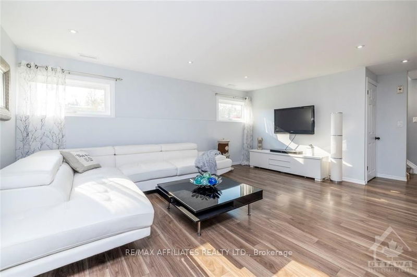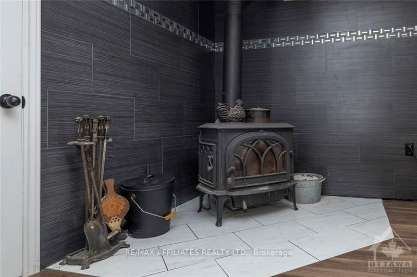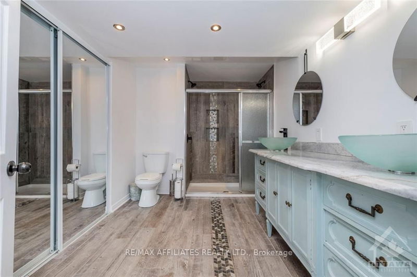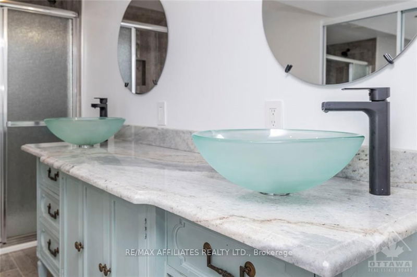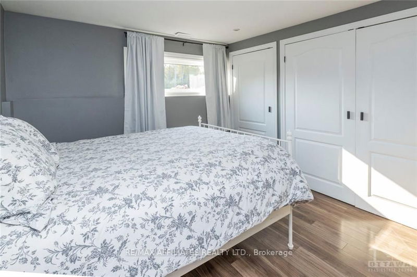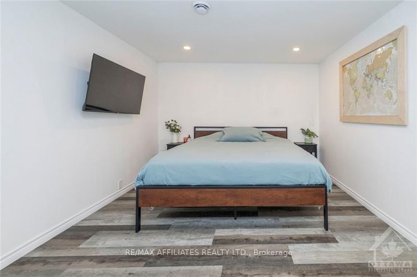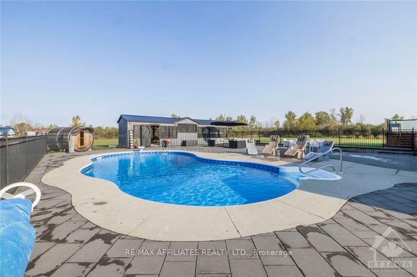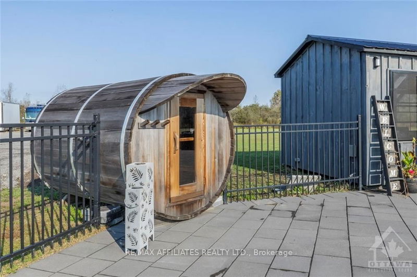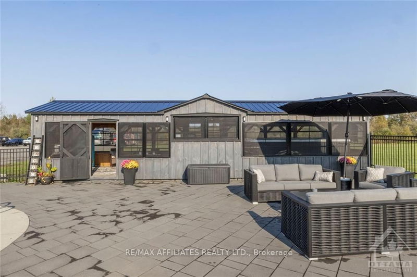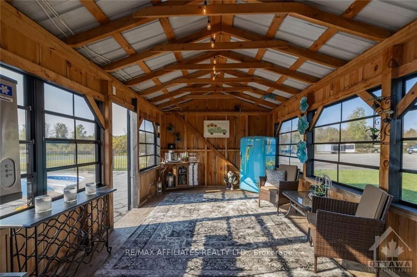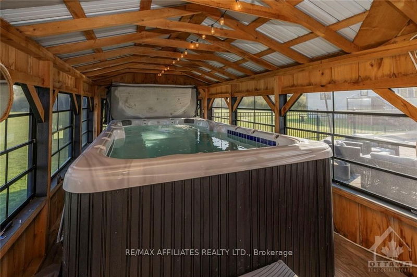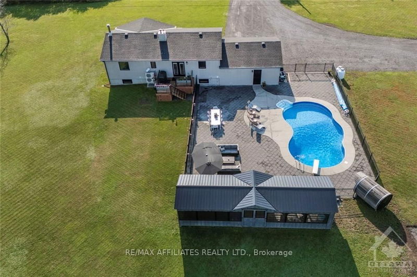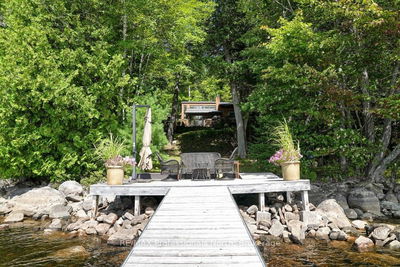Flooring: Tile, Flooring: Vinyl, This "like NEW"home in Oxford Mills offers a turnkey retreat on 5.5 acres.This property boasts an in-ground pool w/new liner, new lights, new heater & a new salt cell,beautiful sauna, & a new fully enclosed gazebo ft. new screened windows & swim spa/hot tub! Zero lawn maintenance req. w/the new Robotic GPS lawn mower. Open-concept kitchen, dining & living area & new french doors offering access to the new deck w/new modern glass railings! New flooring & new light fixtures. The newly renovated bathrooms will wow you, w/the primary bdrm & 2 additional bdrms complete the level. Downstairs find a spacious family room w/a cozy wood stove, home office, & a 4th bdrm. A recently converted garage now offers a suite, providing loads of extra space. In the last 2 yrs new windows, new roof, new facia, soffit & eavestrough, new heat pump system,new HWT have been added. Professionally installed Gemstone lights allow you to have lights for any occasion, IYKYK! & a large gravel pad prepped for a shop!
Property Features
- Date Listed: Friday, October 04, 2024
- Virtual Tour: View Virtual Tour for 883 CRAIG Road
- City: North Grenville
- Neighborhood: 803 - North Grenville Twp (Kemptville South)
- Major Intersection: From Kemptville take Wellington Rd and Bridge St S to Clothier St E. Follow Clothier St E and County Rd 18 to Craig Rd in Oxford Mills. Turn right onto Craig Rd and your destination will be on the right.
- Full Address: 883 CRAIG Road, North Grenville, K0G 1S0, Ontario, Canada
- Kitchen: Main
- Living Room: Main
- Living Room: Lower
- Listing Brokerage: Re/Max Affiliates Realty Ltd. - Disclaimer: The information contained in this listing has not been verified by Re/Max Affiliates Realty Ltd. and should be verified by the buyer.

