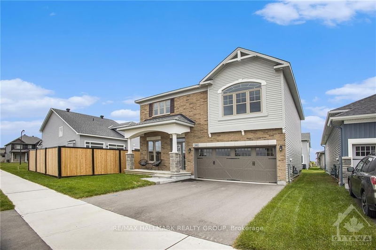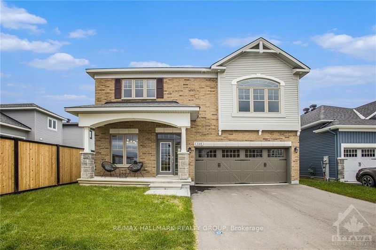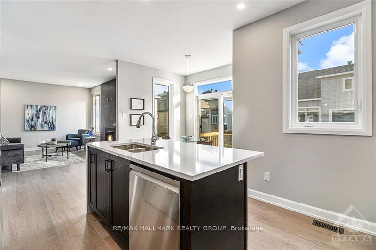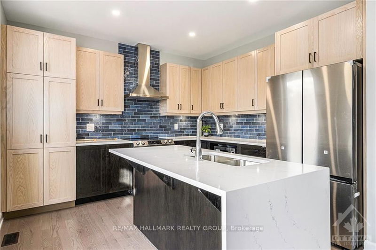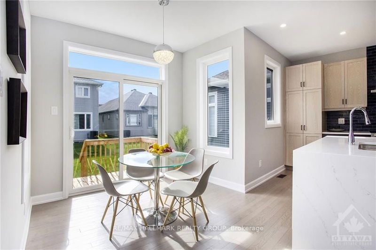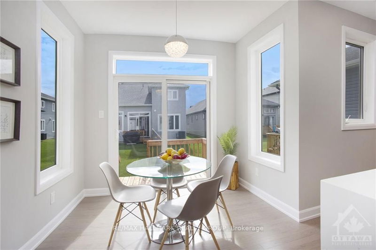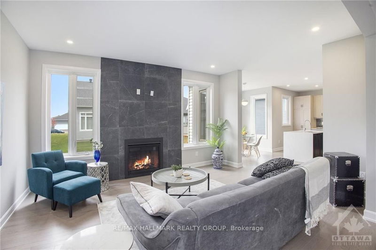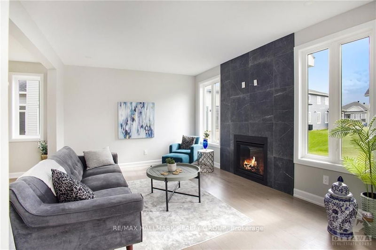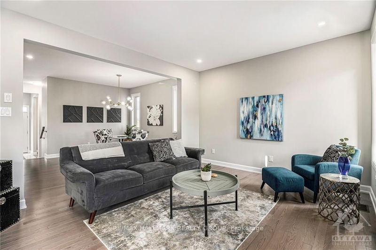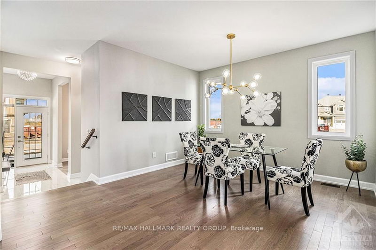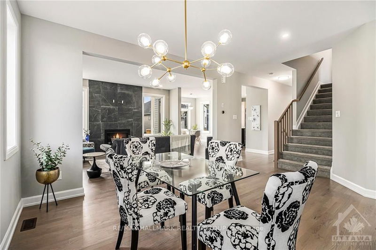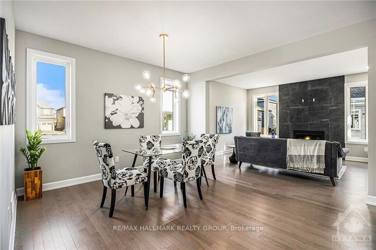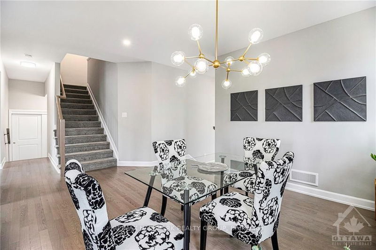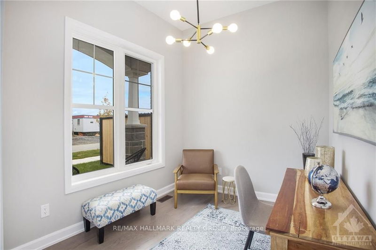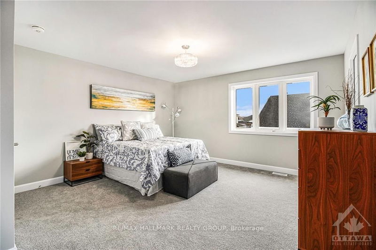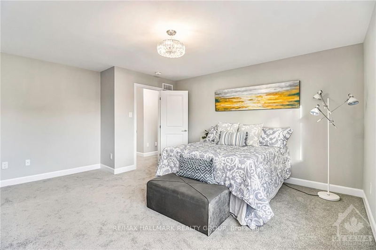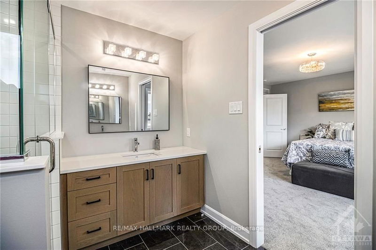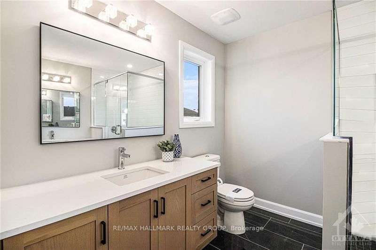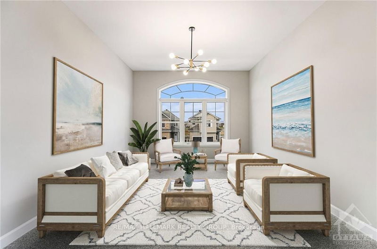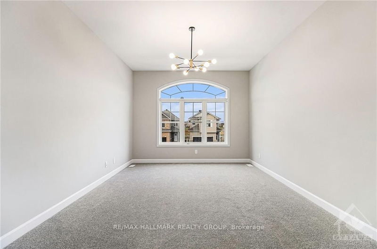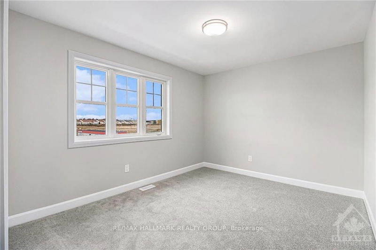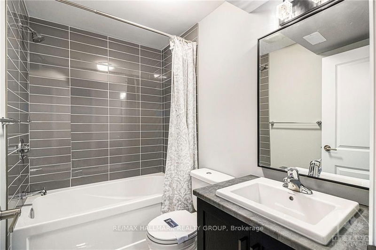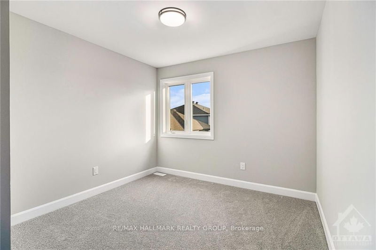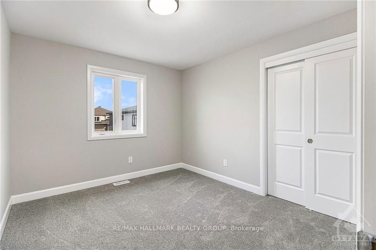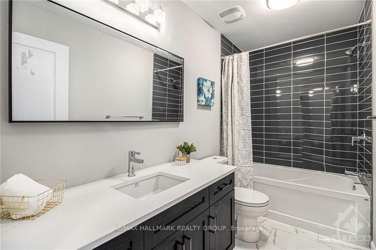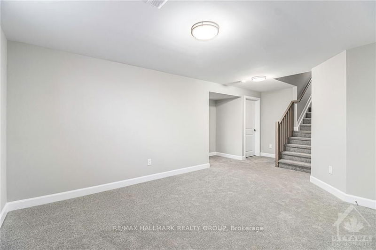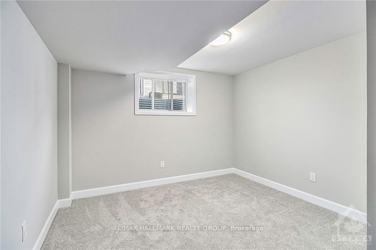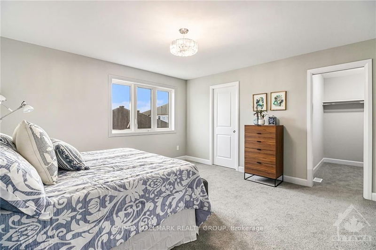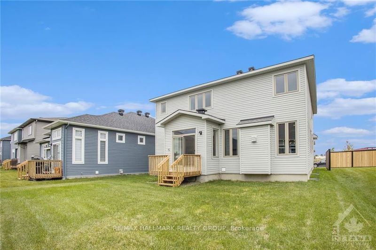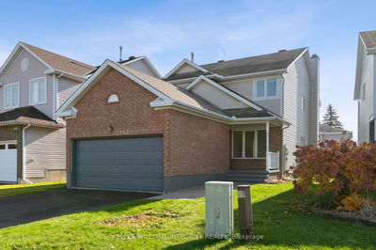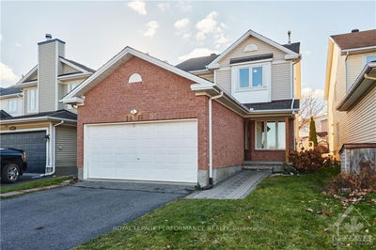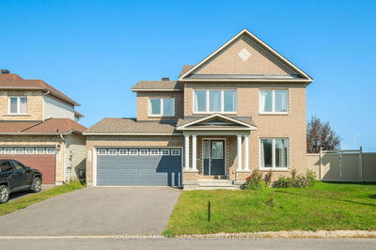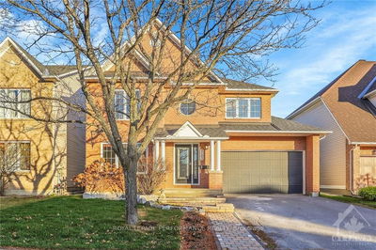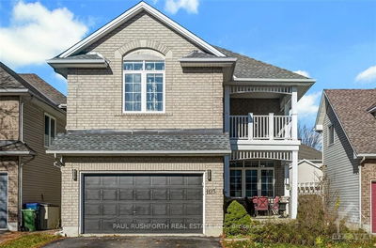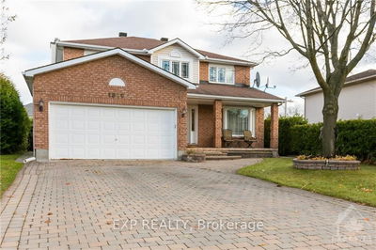This exquisite home showcases a gourmet kitchen equipped with quartz countertops, a stunning 6-foot waterfall island, and sleek stainless steel appliances. The main level impresses with oak hardwood floors, soaring 9-foot ceilings, and chic lighting throughout. A gas fireplace, framed by floor-to-ceiling tile, serves as the centrepiece of the living area. The versatile den offers the perfect spot for a home office or quiet retreat. Upstairs, the primary suite features a spacious walk-in closet and a spa-like ensuite with double sinks and a glass-enclosed shower. A bright bonus room with nearly 10-foot ceilings and a large window offers additional living space, complemented by three roomy bedrooms, a convenient second-floor laundry room, and a full bath. The fully finished basement extends the living area with a fifth bedroom, a full bath, and a generous recreational space. Outside, enjoy your freshly sodded yard, perfect for outdoor relaxation!, Flooring: Hardwood, Flooring: Ceramic, Flooring: Carpet Wall To Wall
Property Features
- Date Listed: Wednesday, October 09, 2024
- City: Orleans - Cumberland and Area
- Neighborhood: 1119 - Notting Hill/Summerside
- Major Intersection: Provence to Du Venteaux
- Full Address: 348 VENTOUX Avenue, Orleans - Cumberland and Area, K4A 3P7, Ontario, Canada
- Living Room: Main
- Kitchen: Main
- Listing Brokerage: Re/Max Hallmark Realty Group - Disclaimer: The information contained in this listing has not been verified by Re/Max Hallmark Realty Group and should be verified by the buyer.

