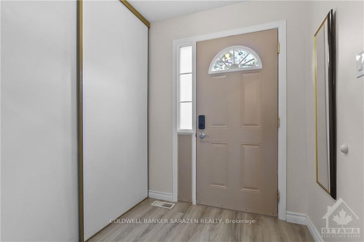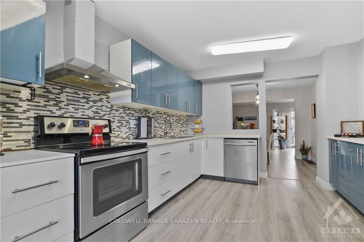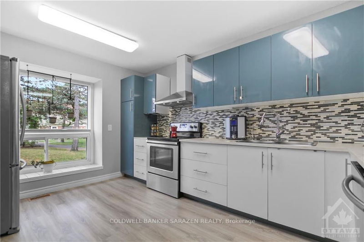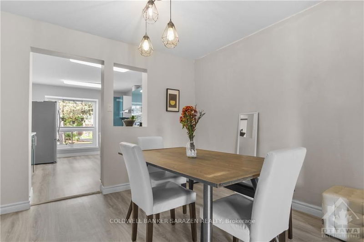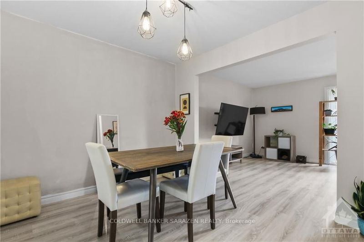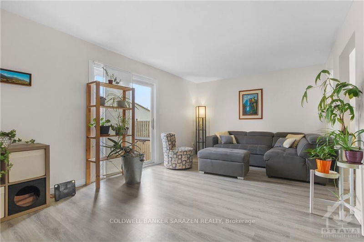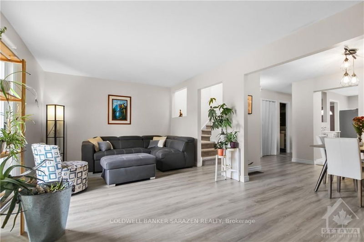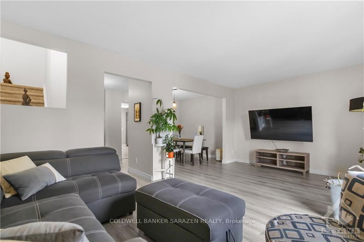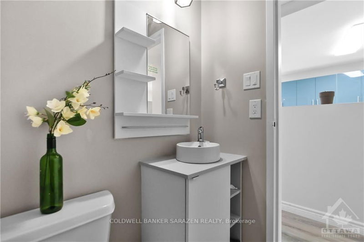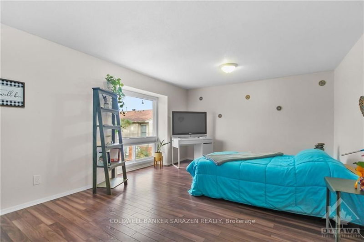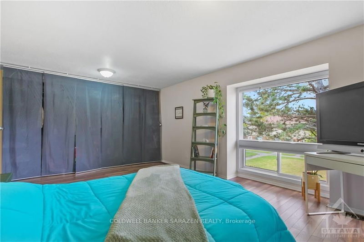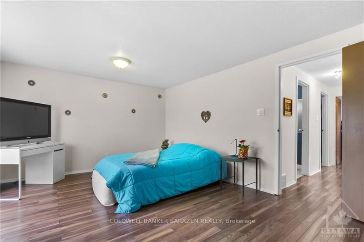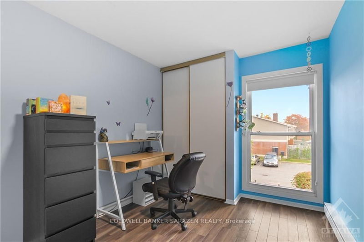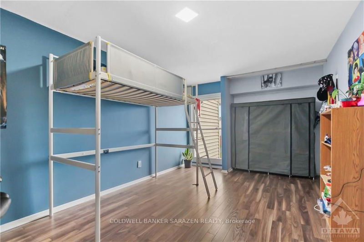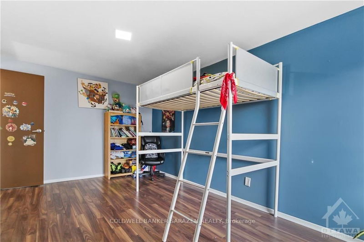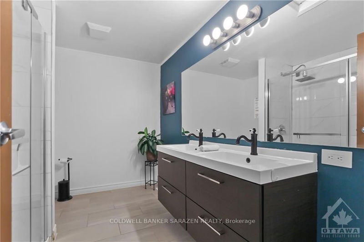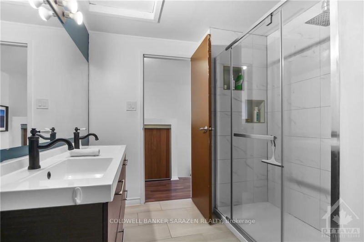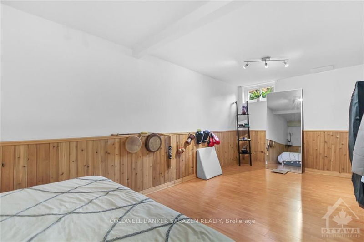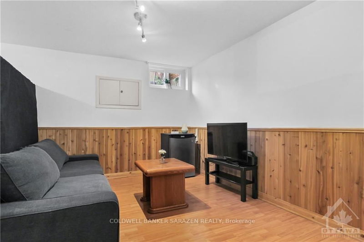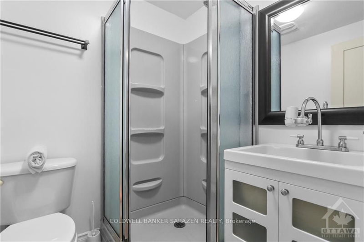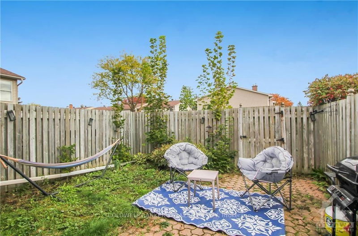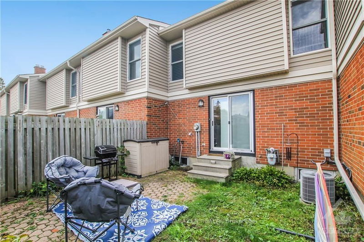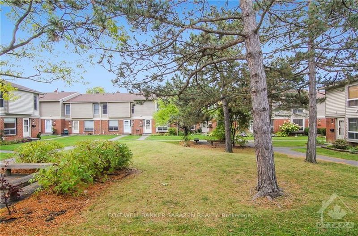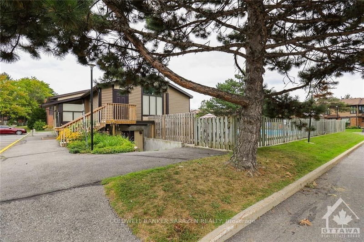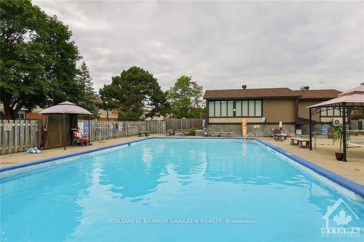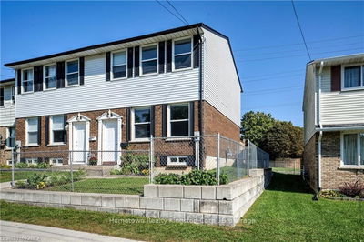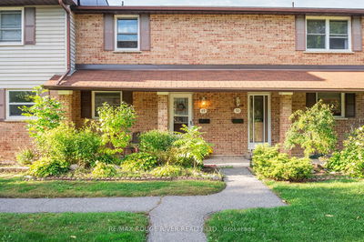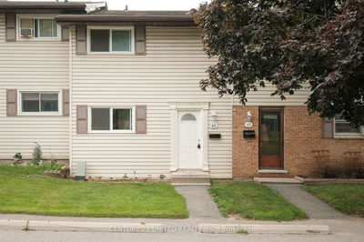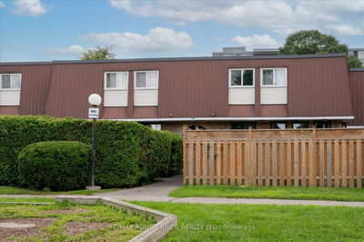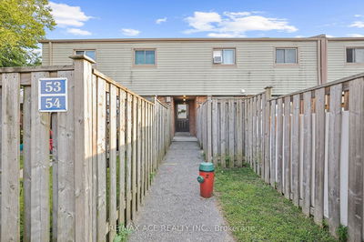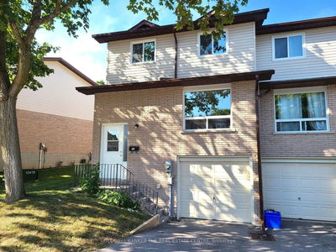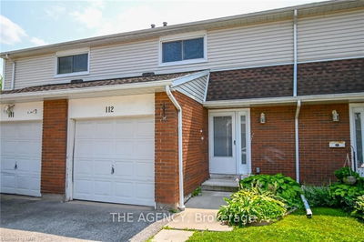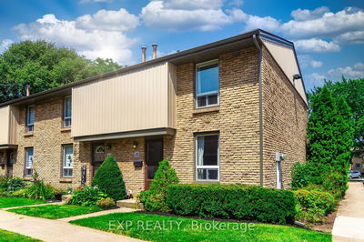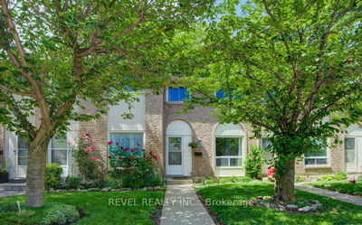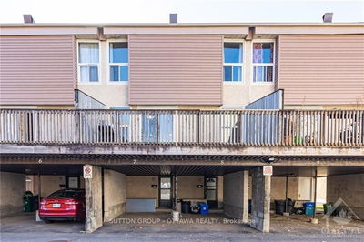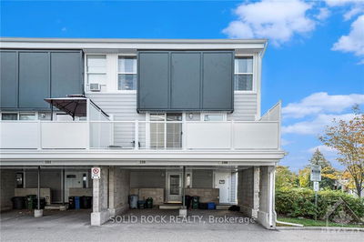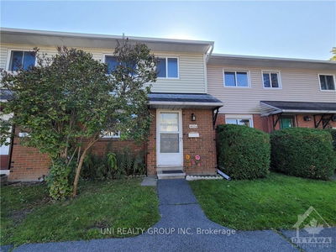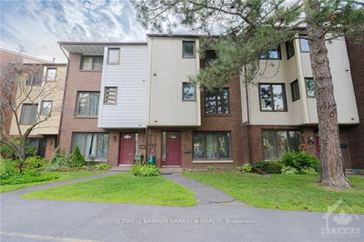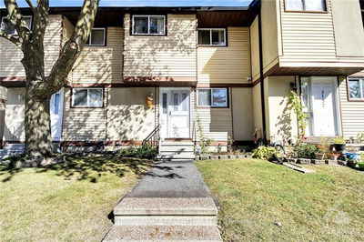Tastefully UPGRADED condo townhome in a quiet, well-managed complex in Hunt Club. The main level features a modern kitchen w/ QUALITY APPLIANCES, formal living & dining spaces, UPDATED 2-pc bath & access to the fenced & private BACKYARD. The upper level offers 3 large bedrooms & NEW MAIN BATH w/ large shower. The FINISHED BASEMENT features a FAMILY ROOM & 3-pc bath (IDEAL FOR GUESTS OR TEENS), laundry & storage. Amenities include a HEATED OUTDOOR POOL. QUALITY UPGRADES, easy care flooring & a modern PALETTE make this MOVE-IN-READY home attractive to a broad range of buyers. Hunt Club is a quiet, friendly community w/ various home styles & plenty of lateral & move-up options. Ideal for singles, families, & investors alike. Locals enjoy efficient access to all needs & wants, including walking distance to schools, a city community centre, South Keys Plaza, dining, parks & paths. Local commuters value efficient access to transit & main travel routes, and the future LRT. Call to view!, Flooring: Ceramic, Flooring: Laminate
Property Features
- Date Listed: Wednesday, October 09, 2024
- Virtual Tour: View Virtual Tour for 36-840 CAHILL Drive
- City: Hunt Club - Windsor Park Village and Area
- Neighborhood: 4805 - Hunt Club
- Major Intersection: Hunt Club Road > north on Uplands, east on Cahill Drive
- Full Address: 36-840 CAHILL Drive, Hunt Club - Windsor Park Village and Area, K1V 9K5, Ontario, Canada
- Kitchen: Main
- Living Room: Main
- Family Room: Bsmt
- Listing Brokerage: Coldwell Banker Sarazen Realty - Disclaimer: The information contained in this listing has not been verified by Coldwell Banker Sarazen Realty and should be verified by the buyer.


