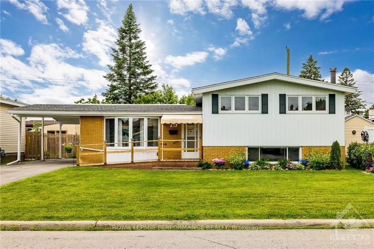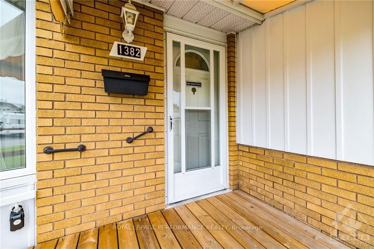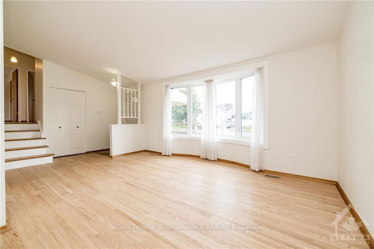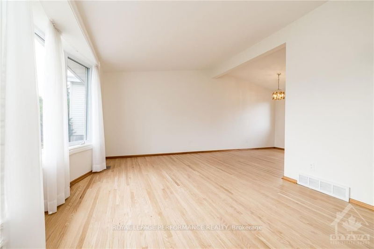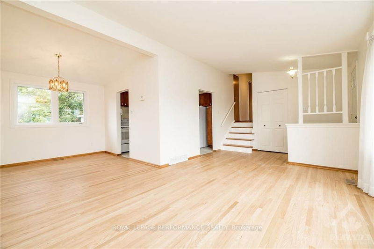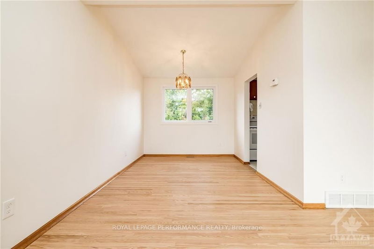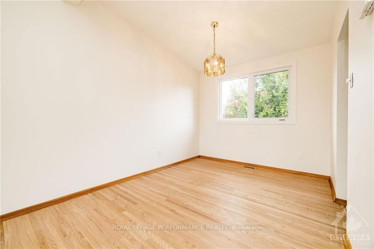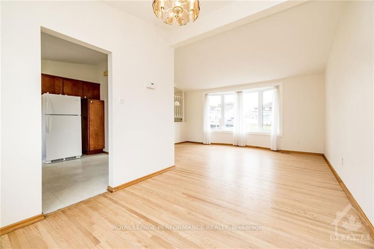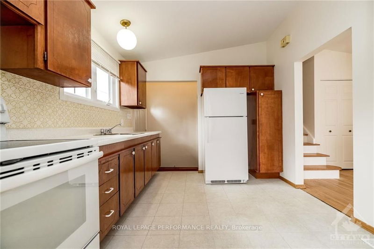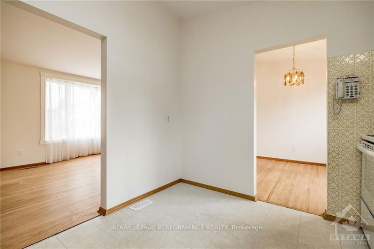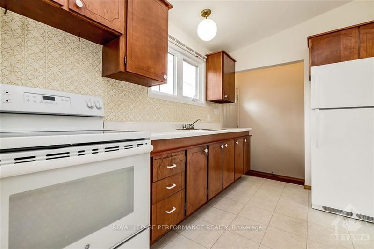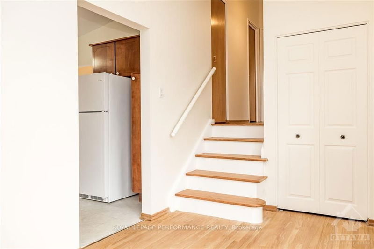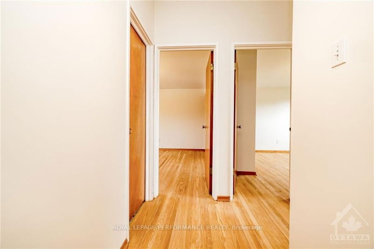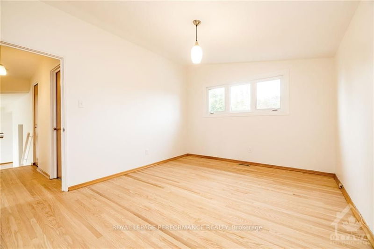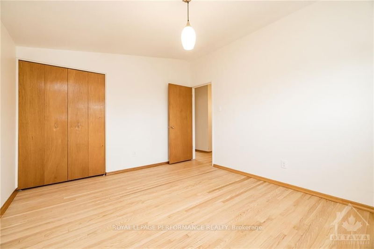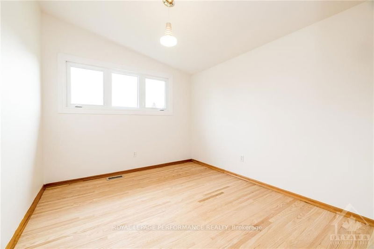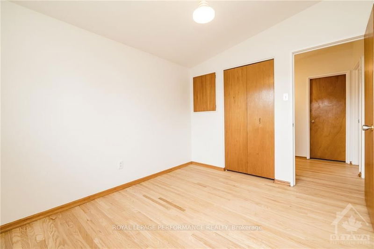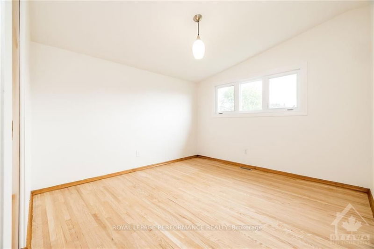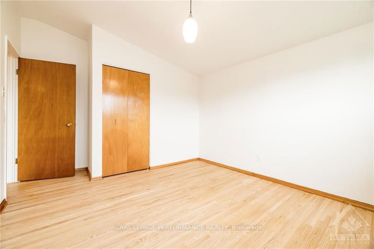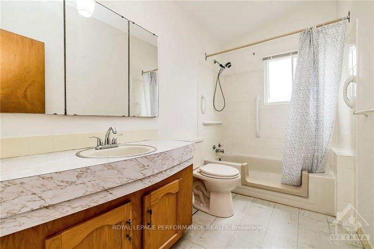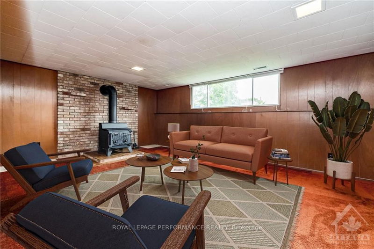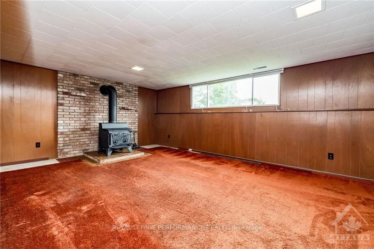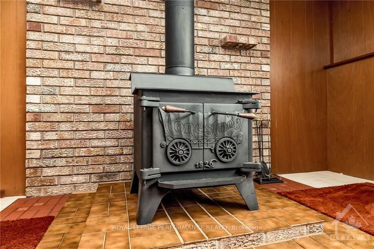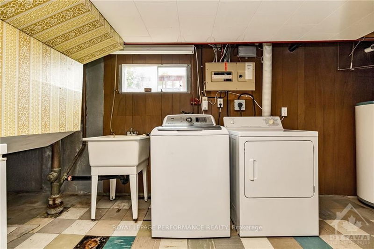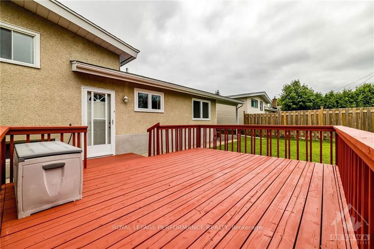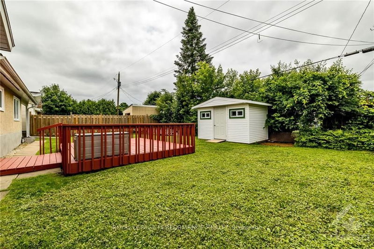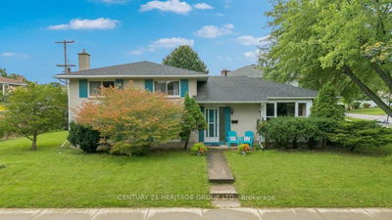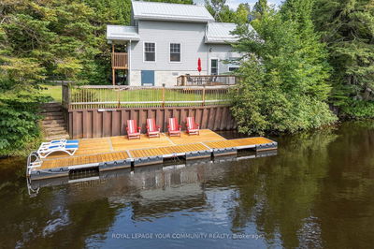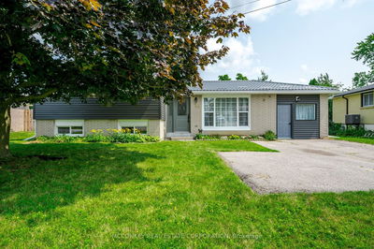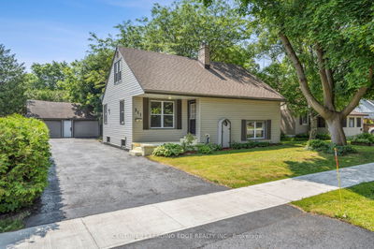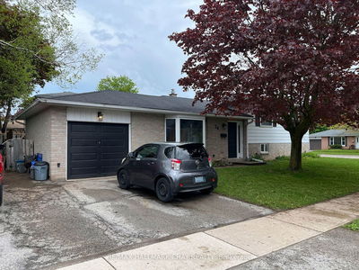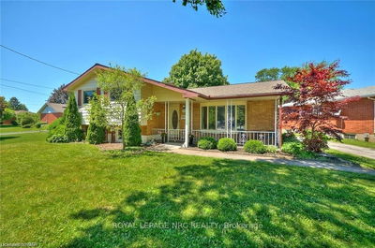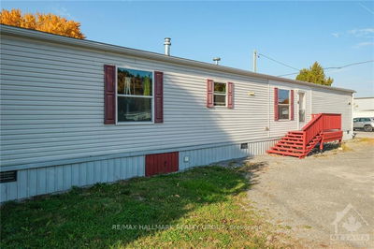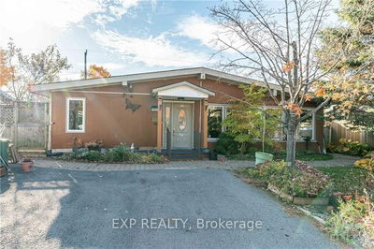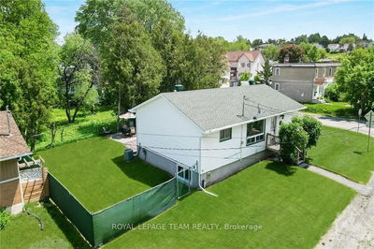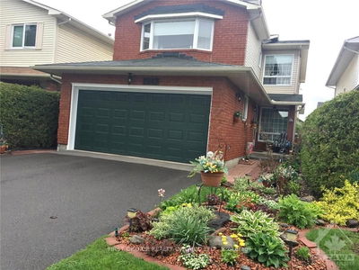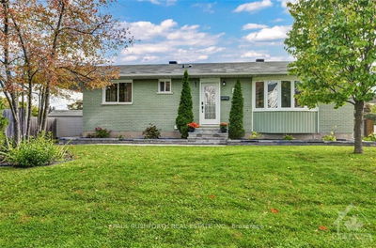Flooring: Vinyl, Flooring: Hardwood, Discover tranquility in this enchanting 3 bedroom home tucked away on a serene street. Embrace the midcentury appeal of this 1960s split-level. The spacious, eat-in kitchen seamlessly unfolds into the dining area. Livingroom and bedrooms with cathedral ceilings has a grand and open feeling. Hardwood floors on the main and second level newly refinished. Descend into the basement, to find an amazing recreation room with cozy wood burning fireplace, spacious laundry area and sizeable storage. Backdoor has direct access to basement perfect for a potential in-law suite or rental space. Step into your private and expansive fenced yard with large deck. The storage shed has electricity to help complete projects with ease. Vinyl windows, Roof 2017, Furnace 2015, Fridge and Stove 2019. Enjoy the convenience of proximity to schools, parks, shopping, and public transit, all within walking distance. Some photos have been virtually staged., Flooring: Carpet Wall To Wall
Property Features
- Date Listed: Tuesday, October 15, 2024
- City: Orleans - Cumberland and Area
- Neighborhood: 1102 - Bilberry Creek/Queenswood Heights
- Major Intersection: Chartrand Avenue to Major Road to Sault Street.
- Full Address: 1382 SAULT Street, Orleans - Cumberland and Area, K1E 1G9, Ontario, Canada
- Living Room: Main
- Kitchen: Main
- Listing Brokerage: Royal Lepage Performance Realty - Disclaimer: The information contained in this listing has not been verified by Royal Lepage Performance Realty and should be verified by the buyer.

