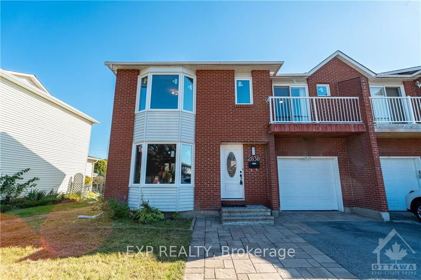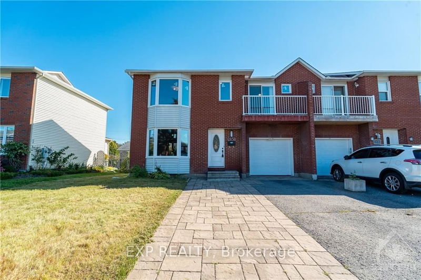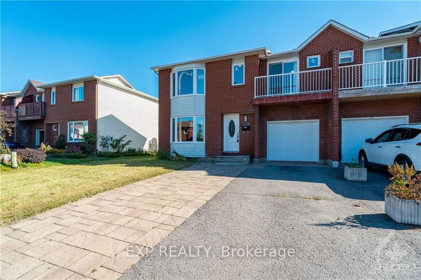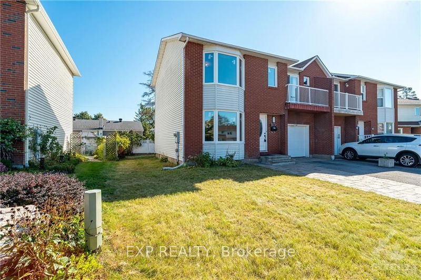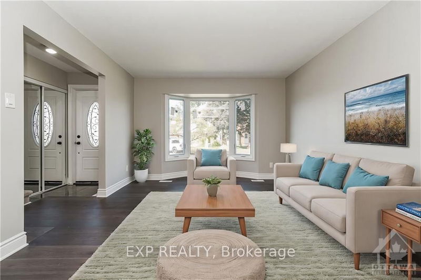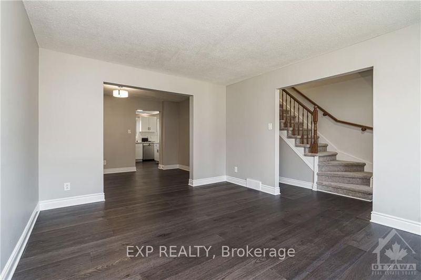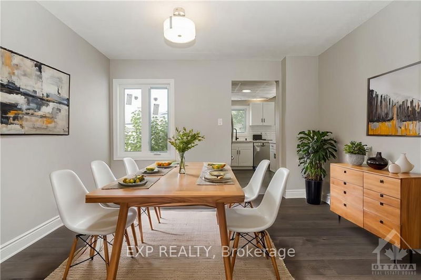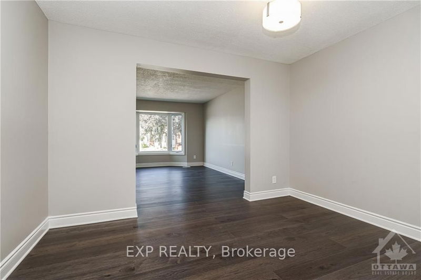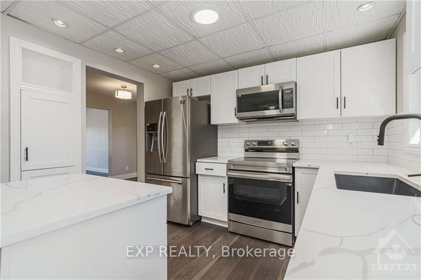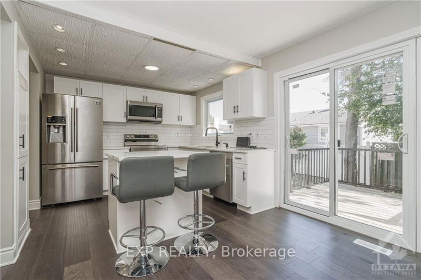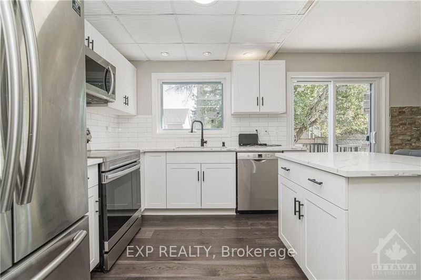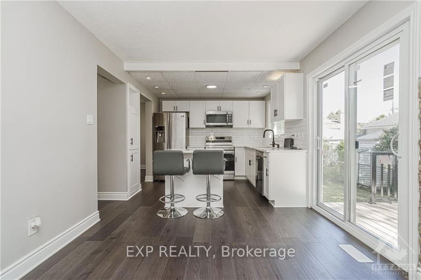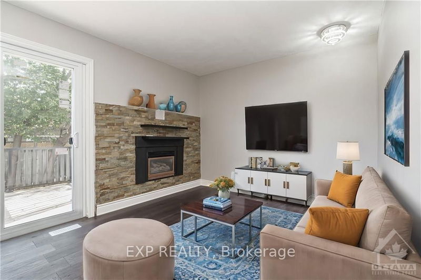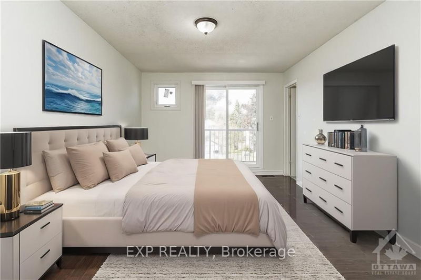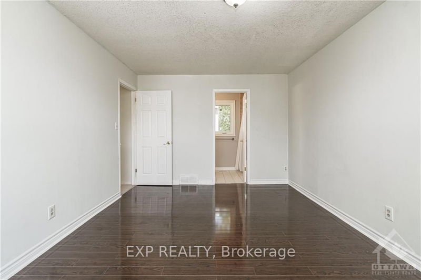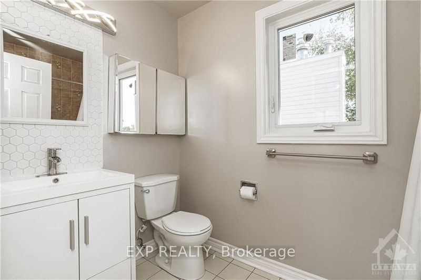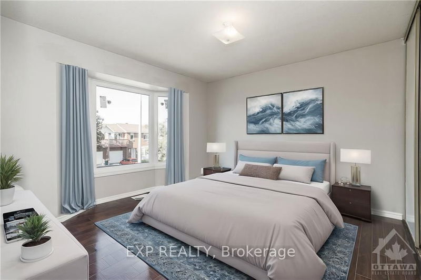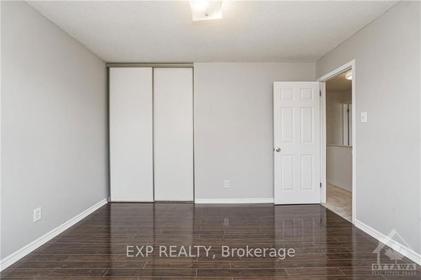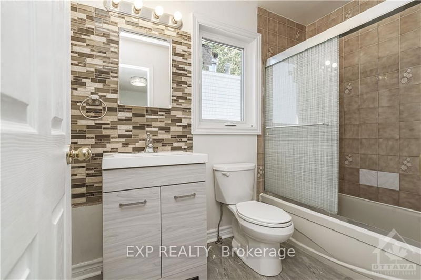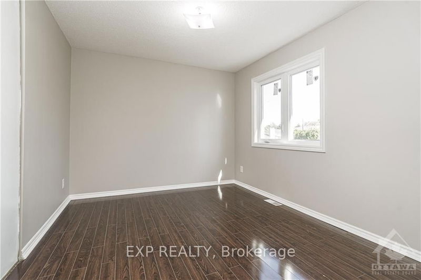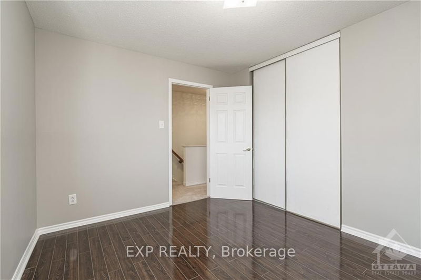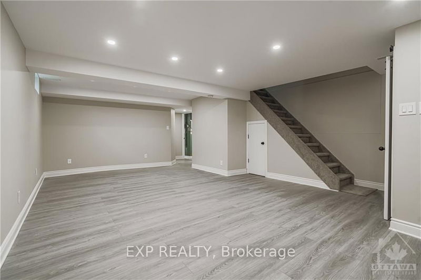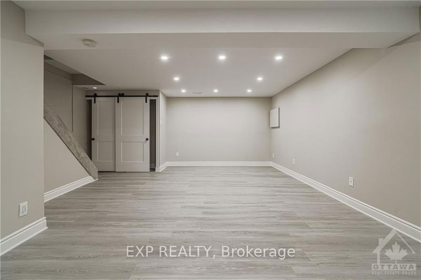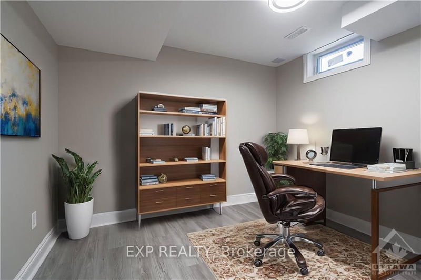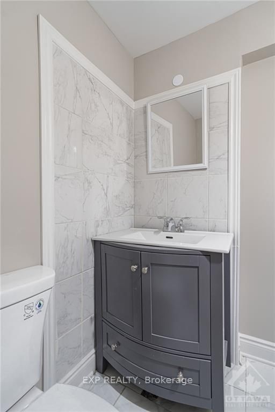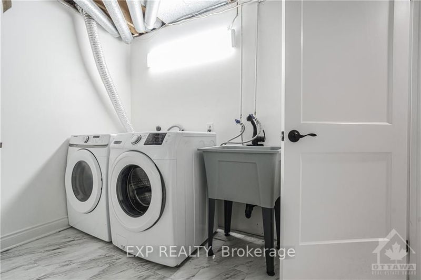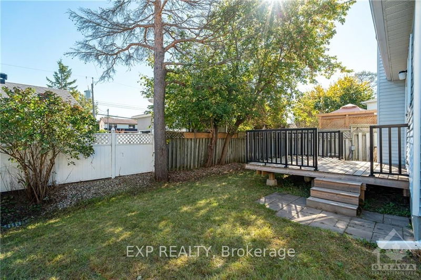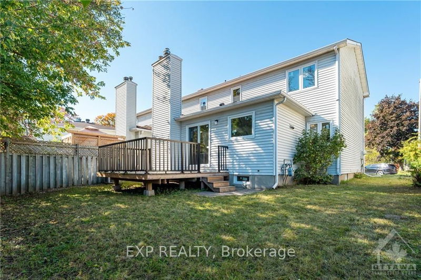Flooring: Tile, Flooring: Hardwood, Welcome to your dream home! Conveniently located in the sought-after Hunt Club/Blossom Park area, this pristine 3+1 Bed/3.5 Bath semi-detached residence on a quiet Cul-de-sac blends comfort with modern living. As you step inside, you are welcomed by thoughtfully designed living and dining rooms that flow seamlessly into the gourmet kitchen, featuring S/S appliances, quartz island breakfast bar, & ample cabinetry. The cozy family rm w/d a F/P & a powder rm complete this level. Upstairs, the primary suite is a private retreat with a balcony, walk-in closet & 3-pc ensuite bath. Two additional good size bedrooms with another full bath round out this floor, The finished basement includes a large rec room perfect for entertainment, a 4th bedroom/office, a 2-pc washroom & laundry. Recent updates: New Windows (2024), Patio Door (2024), Kitchen (2024), Main + Lower: Flooring & Paint (2024), Basement Washroom (2024), Stove (2024), Microwave Hood Fan (2024), Backyard Deck., Flooring: Carpet Wall To Wall
Property Features
- Date Listed: Wednesday, October 02, 2024
- Virtual Tour: View Virtual Tour for 2838 GOTHWOOD Place
- City: Blossom Park - Airport and Area
- Neighborhood: 2607 - Sawmill Creek/Timbermill
- Major Intersection: Coming South on Albion Rd, turn left on Goth Avenue, turn left on Gothwood Place.
- Full Address: 2838 GOTHWOOD Place, Blossom Park - Airport and Area, K1T 2V5, Ontario, Canada
- Living Room: Main
- Family Room: Main
- Kitchen: Main
- Listing Brokerage: Exp Realty - Disclaimer: The information contained in this listing has not been verified by Exp Realty and should be verified by the buyer.

