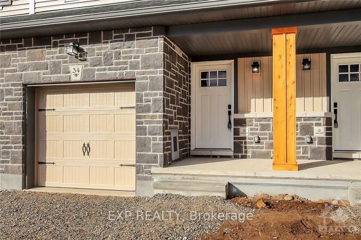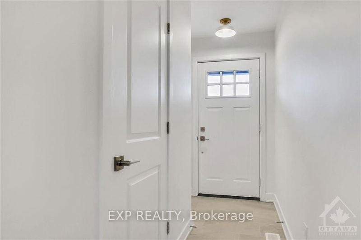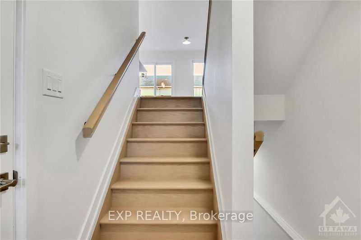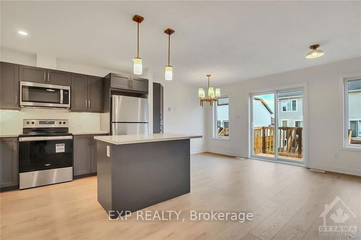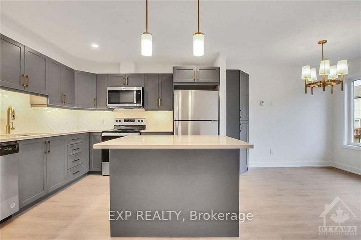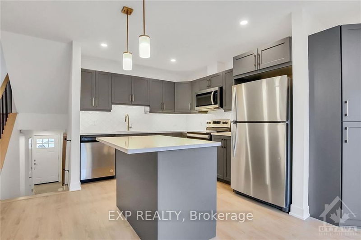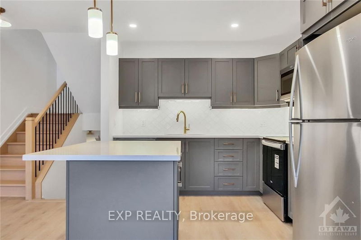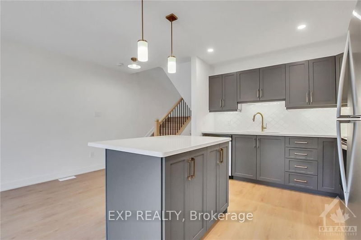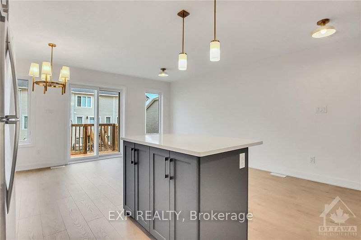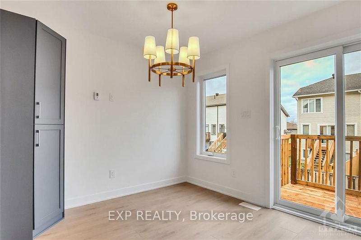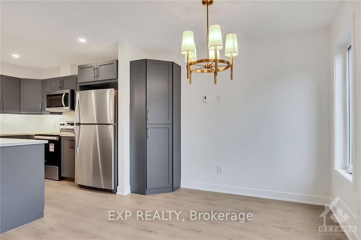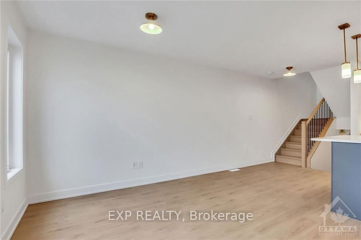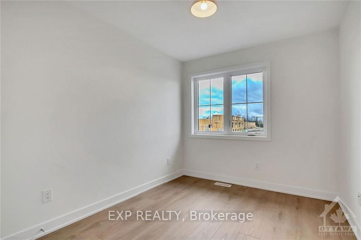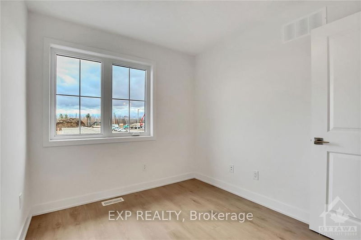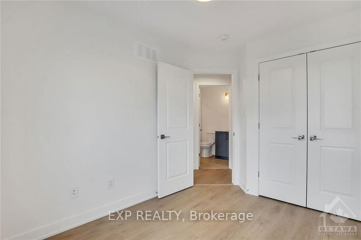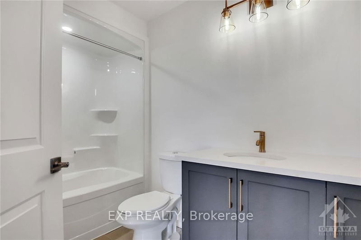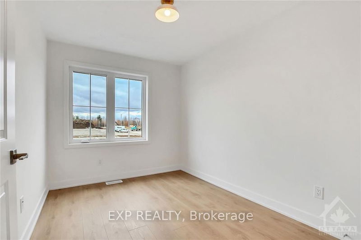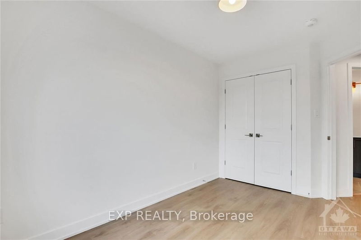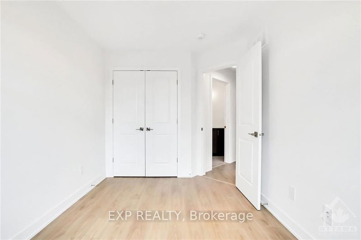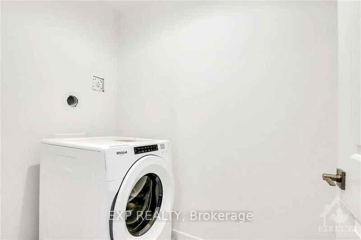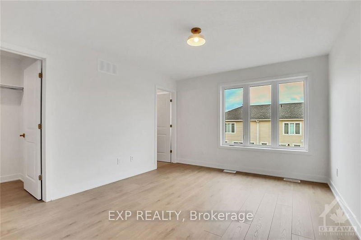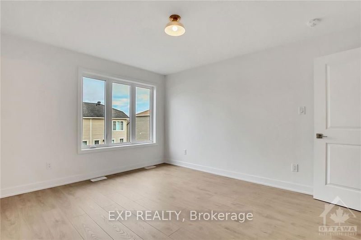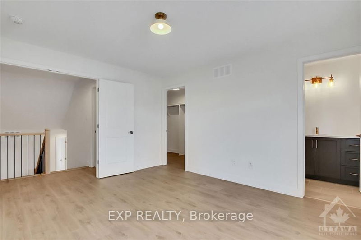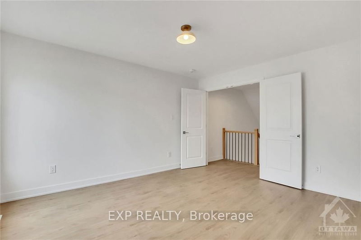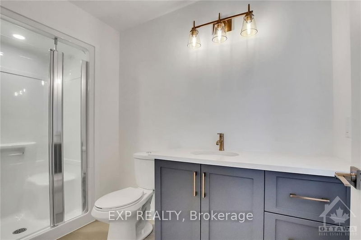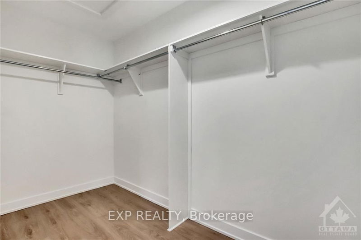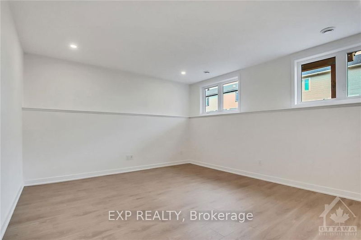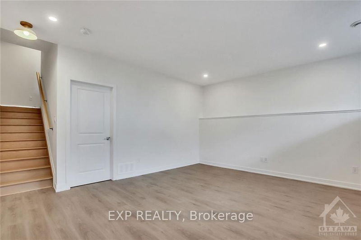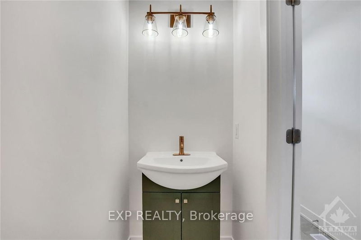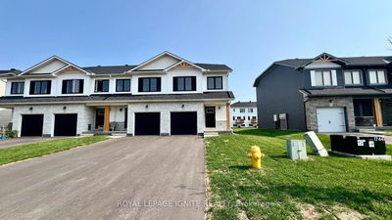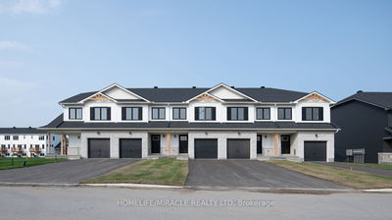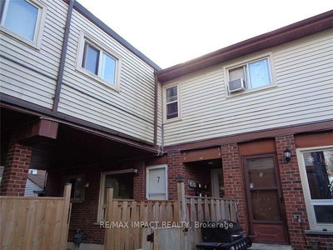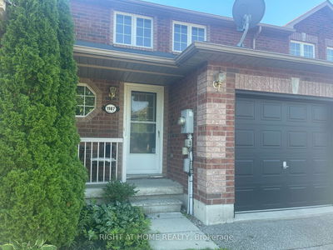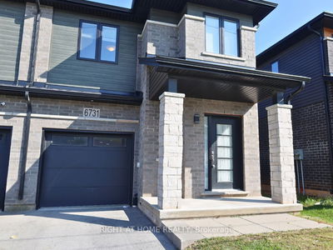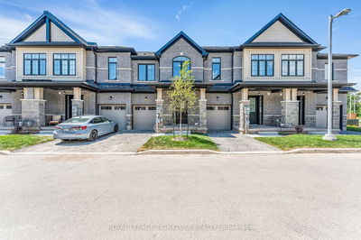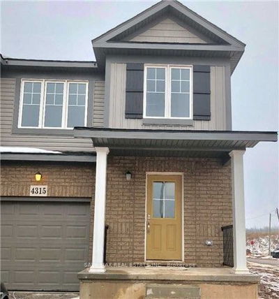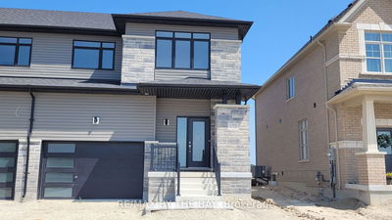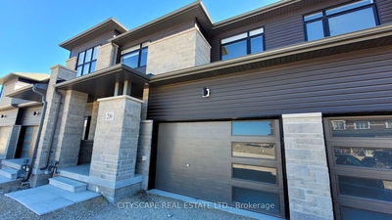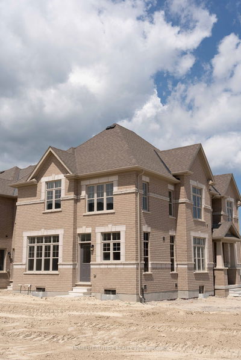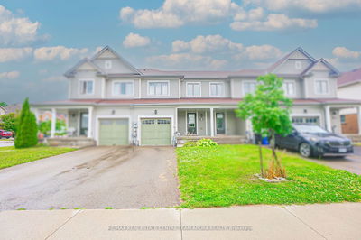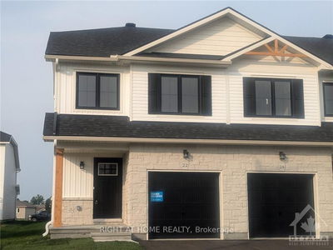Flooring: Tile, Welcome to 34 Whitcomb Crescent! This 3 bedroom, 2.5 bath extensively upgraded Energy Star home is located in Bellamy Farm, Smith Falls. This beautifully finished 2-storey, 4-level interior unit townhome offers approximately 1750 square feet of usable living space with laminate throughout and tile in all wet areas. Enjoy your morning coffee at the quartz countertop breakfast bar. The kitchen also features 4 stainless steel appliances, a built-in pantry, and under-mount lighting for added light. The 2nd landing offers 2 spacious bedrooms with double closets and a 3-piece bath with a quartz countertop. The 4th level features the primary bedroom complete with a huge walk-in closet, ensuite with a walk-in shower and quartz countertop, and a laundry room with a washer and dryer. The finished lower level offers even more space with two windows that bring in plenty of light. Tenant pays for all utilities and all rental equipment (hot water tank rental, A/C rental, and furnace rental)., Deposit: 4498, Flooring: Laminate
Property Features
- Date Listed: Tuesday, October 15, 2024
- City: Smiths Falls
- Neighborhood: 901 - Smiths Falls
- Major Intersection: Lombard to Ferrara through to Bellamy Farm. Turn left on Staples, first left onto Whitcomb. Subject Property on left.
- Full Address: 34 WHITCOMB Crescent, Smiths Falls, K7A 0C2, Ontario, Canada
- Kitchen: Main
- Family Room: Lower
- Listing Brokerage: Exp Realty - Disclaimer: The information contained in this listing has not been verified by Exp Realty and should be verified by the buyer.


