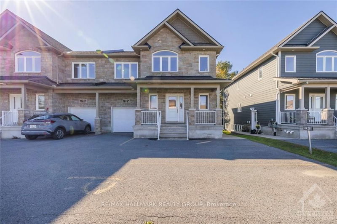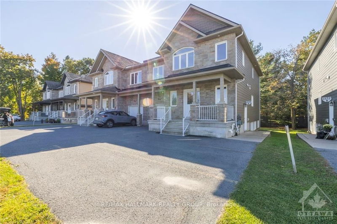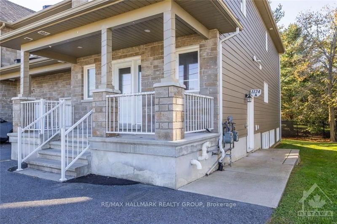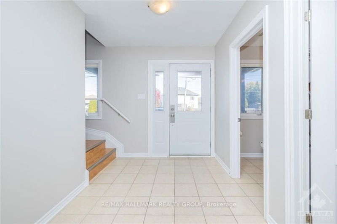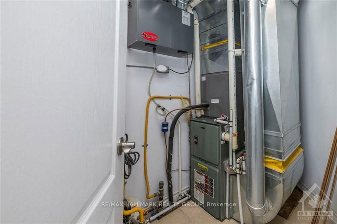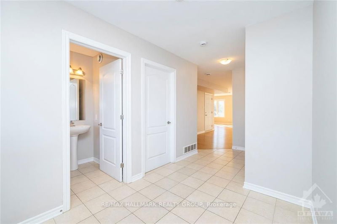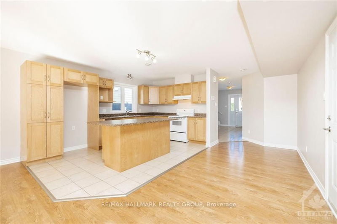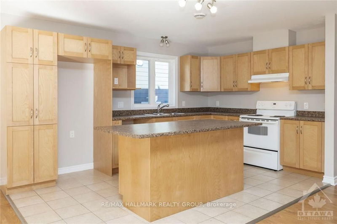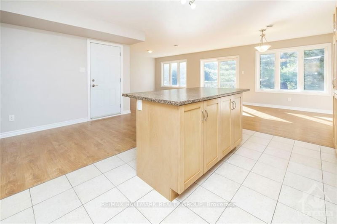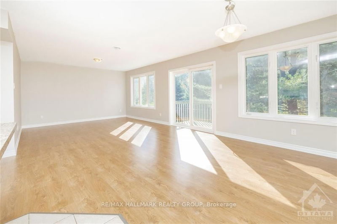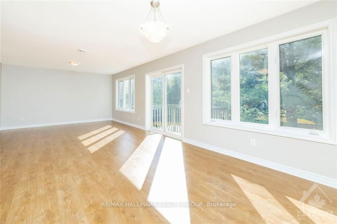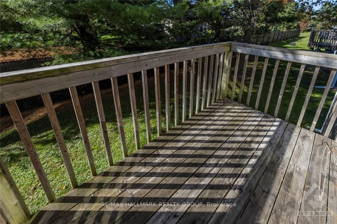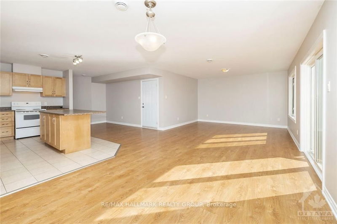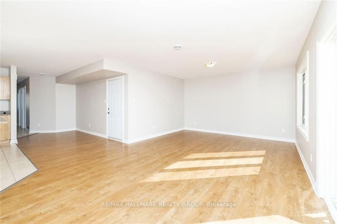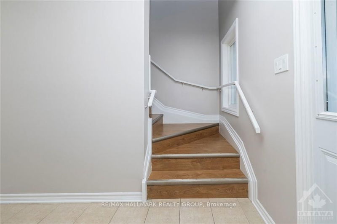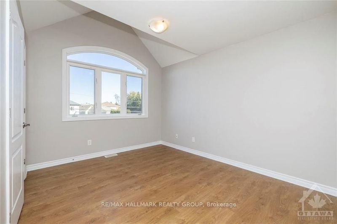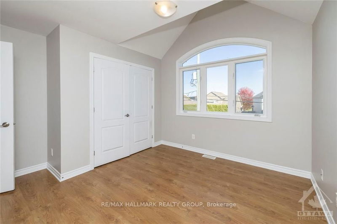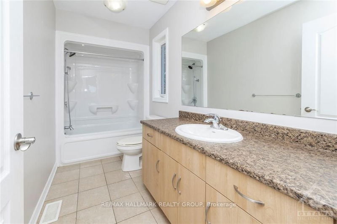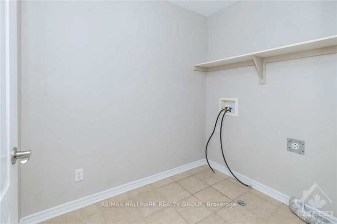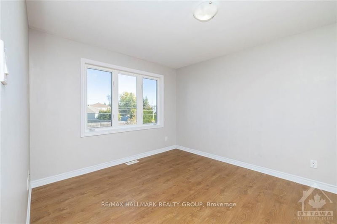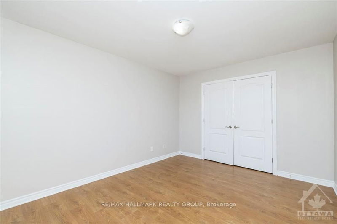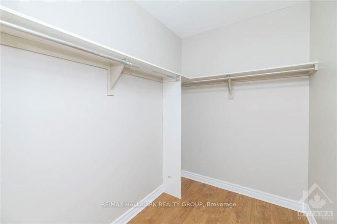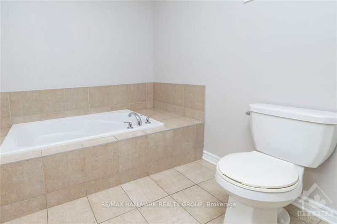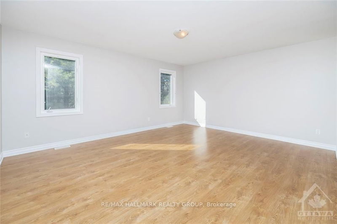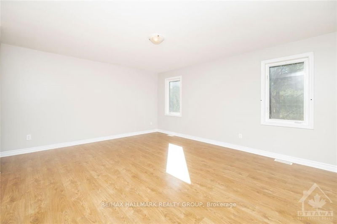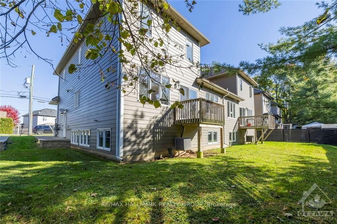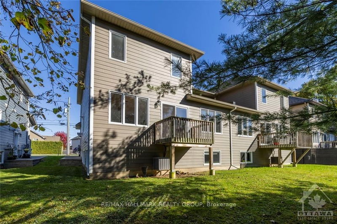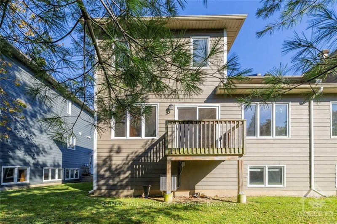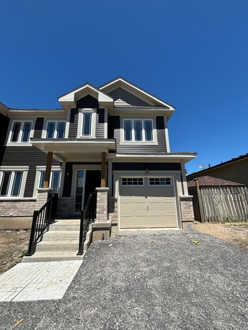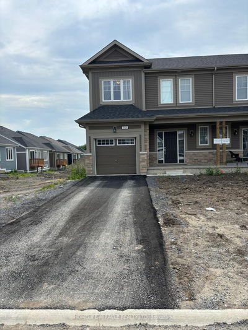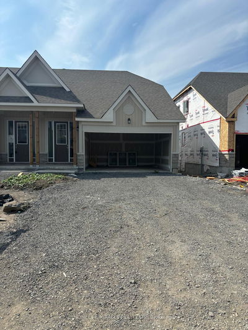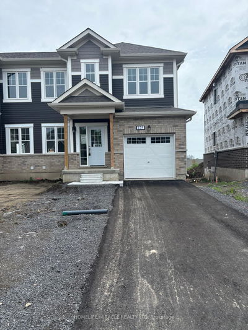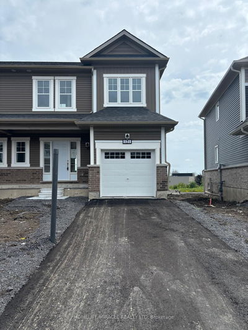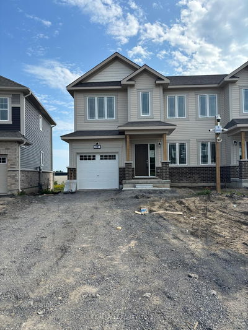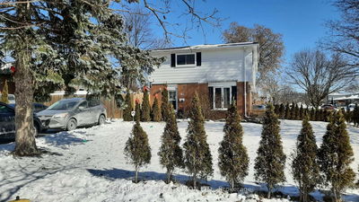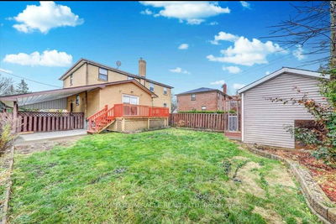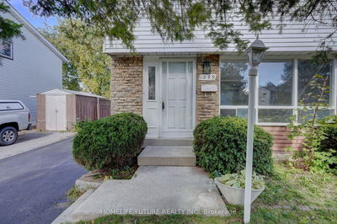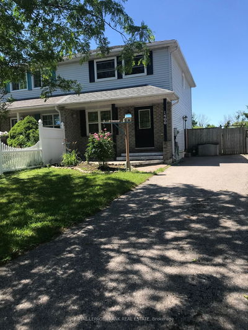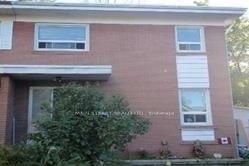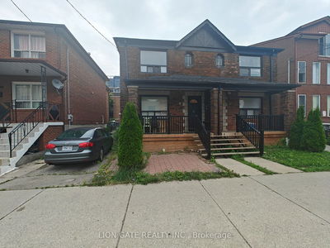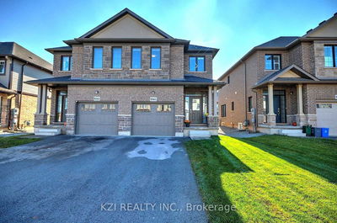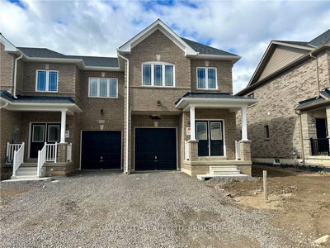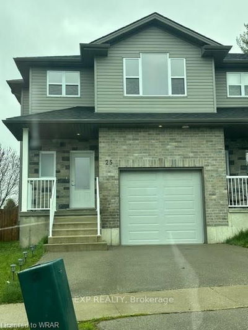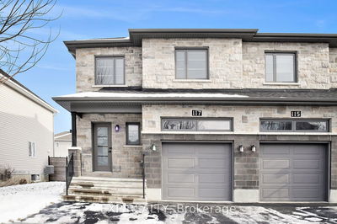Flooring: Tile, Deposit: 4600, Flooring: Laminate, Bright, spacious Upper Unit Townhome with 3 bedroom 2.5 bath and is well situated within 30 minutes from Ottawa in the quiet village of Russell just steps to walking paths, playgrounds, schools and shopping. This lovely home features a flexible open concept layout on the main level perfect for special family moments or entertaining with friends. Enjoy quiet moments on your private deck off the living/dining room. The kitchen has a centre island/breakfast bar loads of cupboards and counter space. Convenient powder room and inside access to the garage complete this level. The Second level boast of 4-piece main bath, laundry room and 3 good sized bedrooms including a Primary with full ensuite, This home is well maintained with laminate and tile floors, Neutral Decor and large windows throughout allowing natural light to cascade in. Just move right in. 48 Hours Irrevocable on all offers
Property Features
- Date Listed: Tuesday, October 22, 2024
- City: Russell
- Neighborhood: 601 - Village of Russell
- Major Intersection: Boundary Road exit from 417. Boundary Rd all the way to HWY 300 which turns into Church Street. Turn right on South Russell Rd from Church. Property on the right-hand side.
- Full Address: A-1174 SOUTH RUSSELL Road, Russell, K4R 1E5, Ontario, Canada
- Living Room: Main
- Kitchen: Main
- Listing Brokerage: Re/Max Hallmark Realty Group - Disclaimer: The information contained in this listing has not been verified by Re/Max Hallmark Realty Group and should be verified by the buyer.

