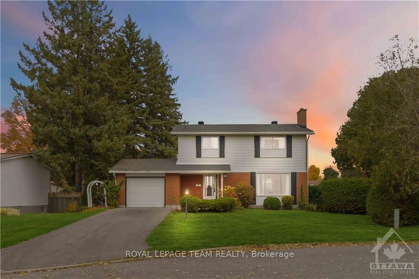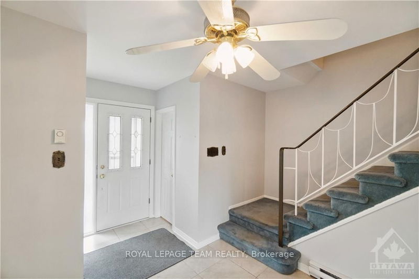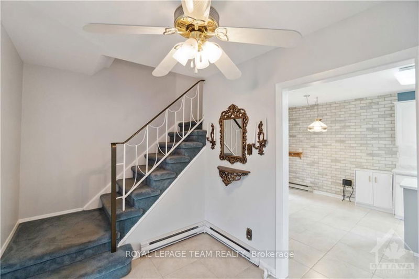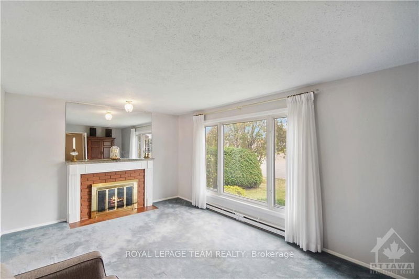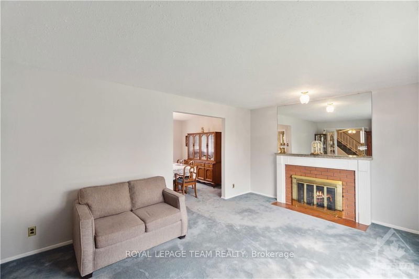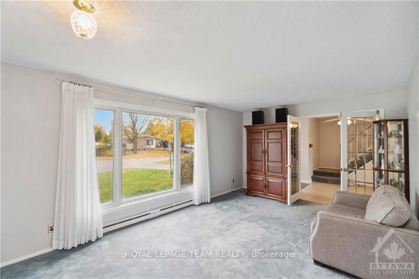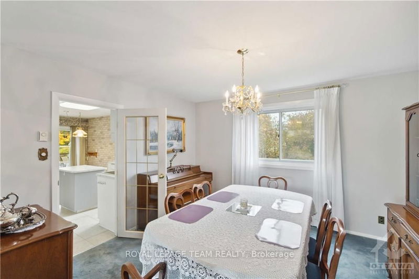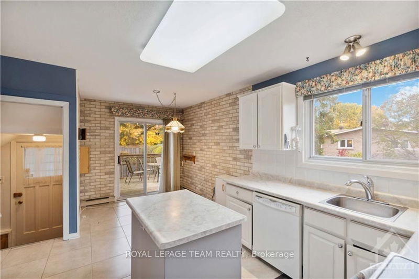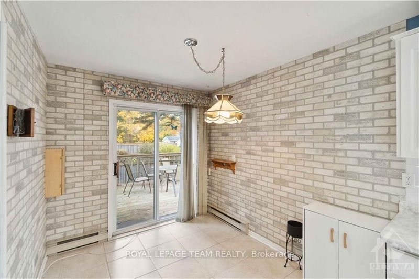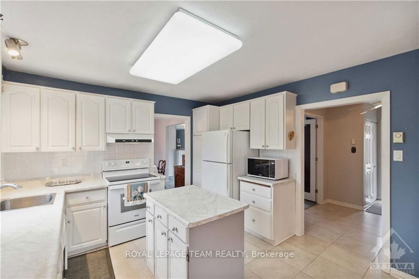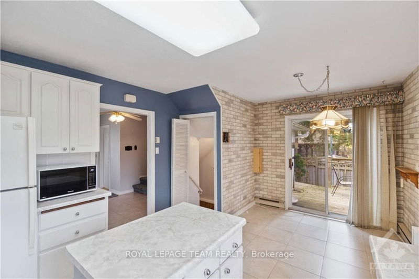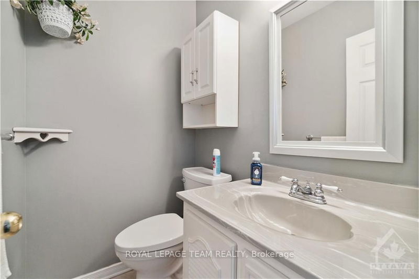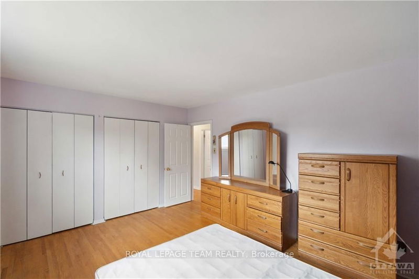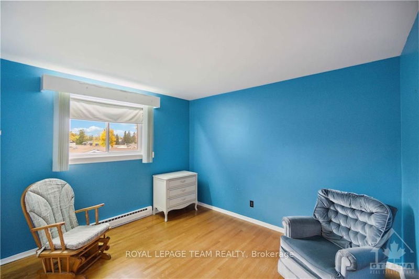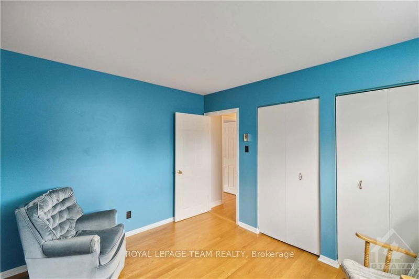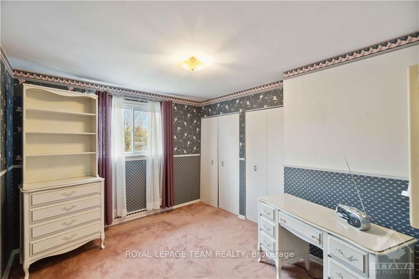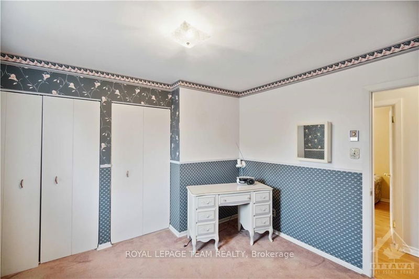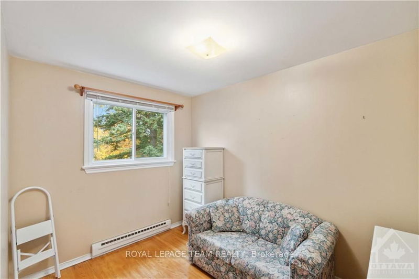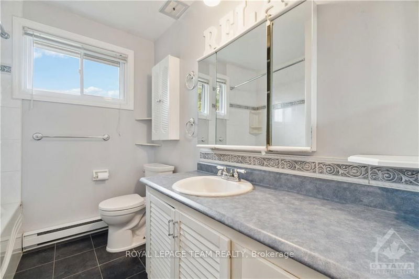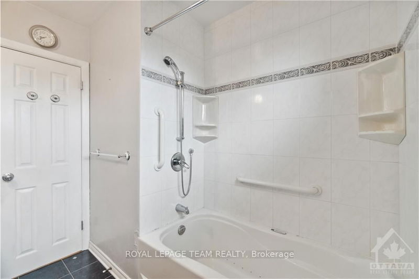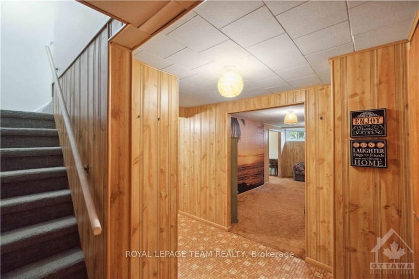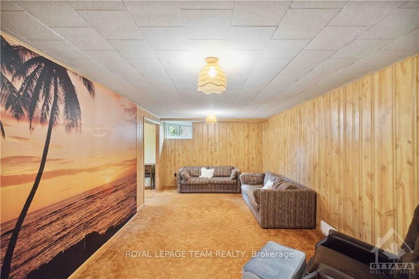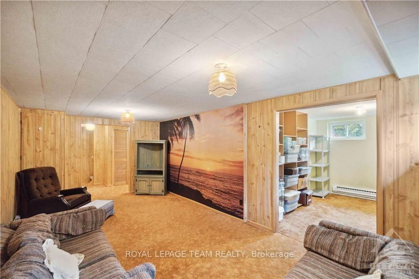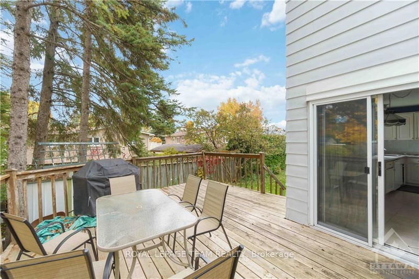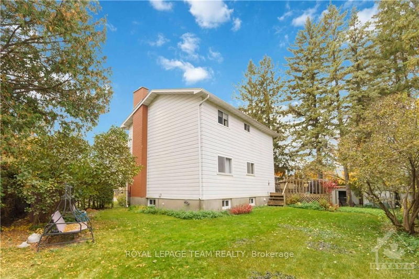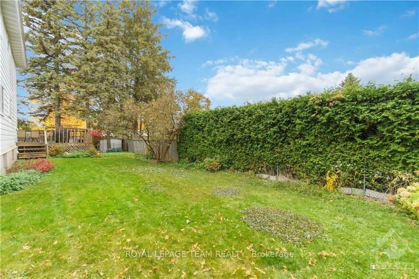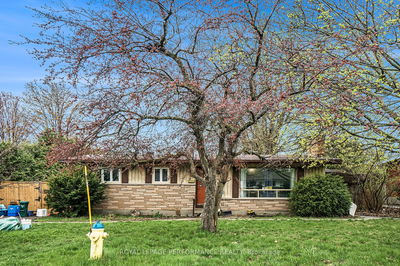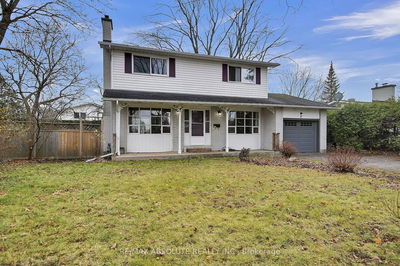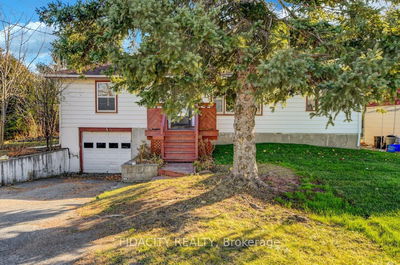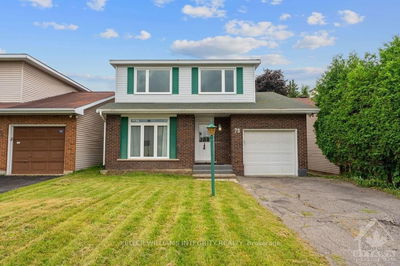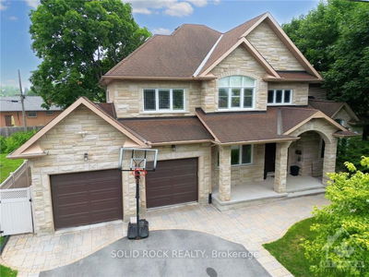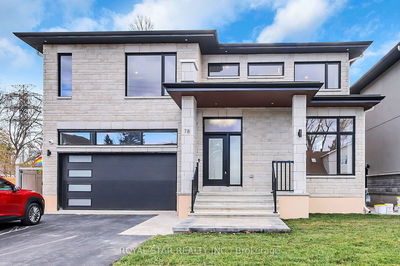Flooring: Tile, Flooring: Carpet Over Hardwood, Tucked away in the serene and family-friendly neighborhood of Crestview, this delightful 4-bedroom, 2-bathroom home awaits its next chapter. With a warm and inviting atmosphere, this property has been cherished by the same family for many years, reflecting the love and care it has received. Situated close to a variety of amenities, including parks, schools, and shops, this home offers both convenience and a peaceful retreat. The quiet neighborhood is perfect for families looking for a safe environment where children can play and grow. While the home has great bones and plenty of character, it does need a little TLC, making it a perfect canvas for those looking to put their personal touch on their new space. Imagine the possibilities as you transform this charming house into your dream home. Don't miss out on the opportunity to make this gem your own in a neighborhood that feels like home! Original HWD under Carpet in LR & DR. 12 month average electrical cost/month: $317. Gas $0., Flooring: Hardwood
Property Features
- Date Listed: Thursday, October 24, 2024
- City: Meadowlands - Crestview and Area
- Neighborhood: 7302 - Meadowlands/Crestview
- Major Intersection: From 417 going south on Woodroffe, turn left onto Norice, left onto Sullivan and left onto Parker.
- Full Address: 11 PARKER Avenue, Meadowlands - Crestview and Area, K2G 3A5, Ontario, Canada
- Living Room: Main
- Kitchen: Main
- Listing Brokerage: Royal Lepage Team Realty - Disclaimer: The information contained in this listing has not been verified by Royal Lepage Team Realty and should be verified by the buyer.

