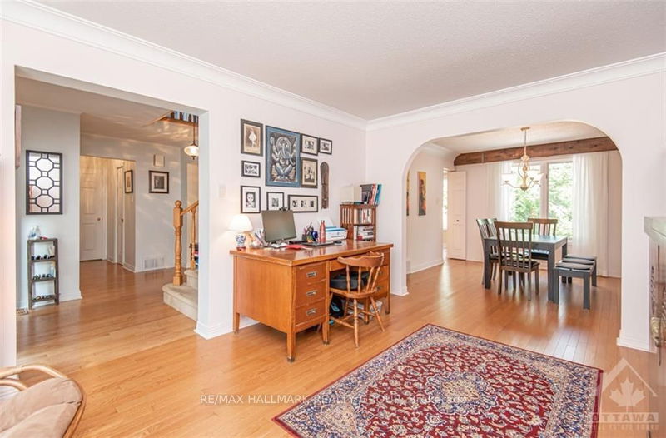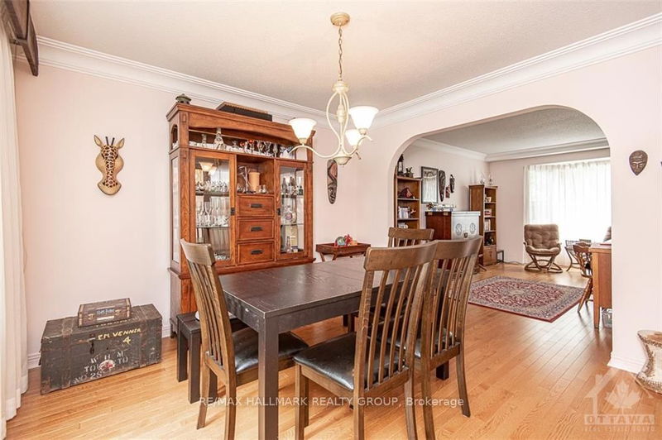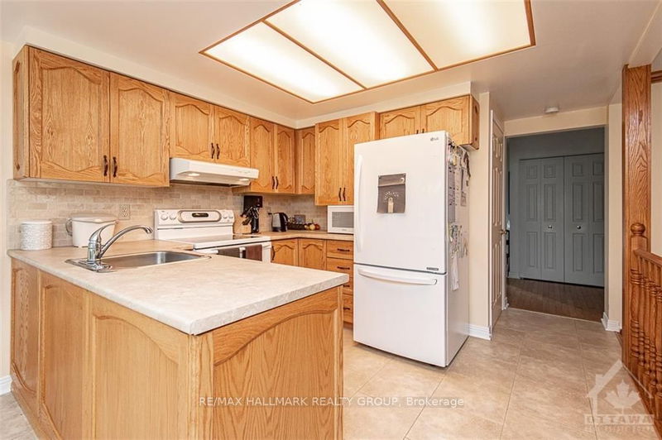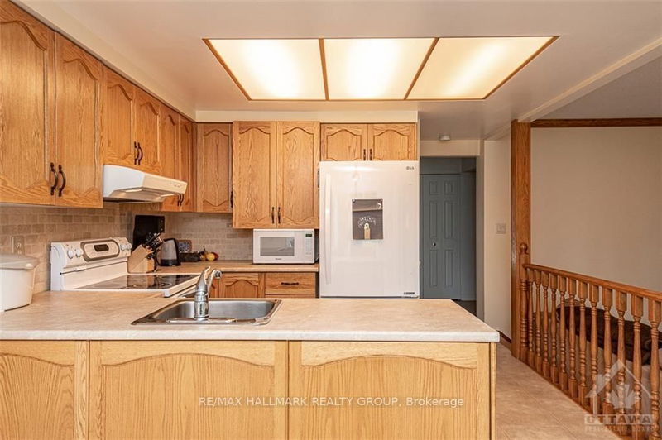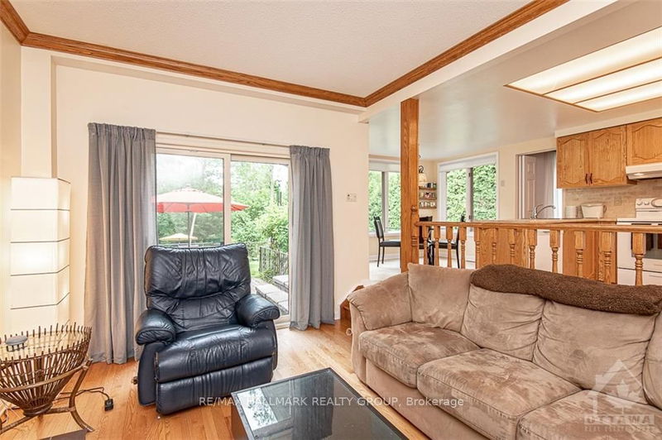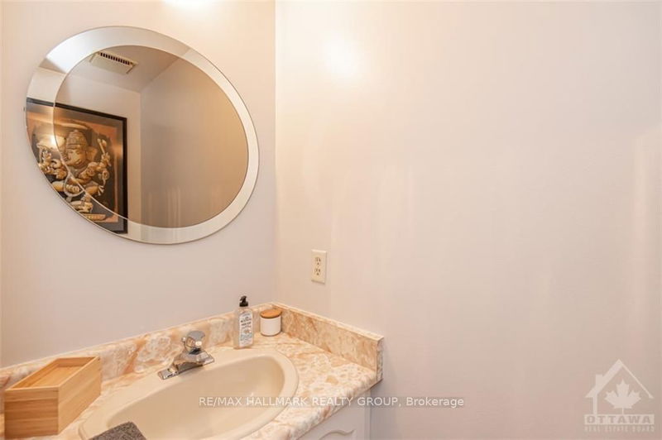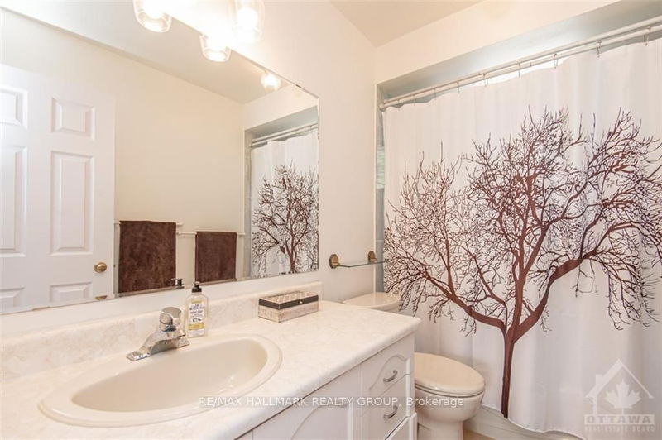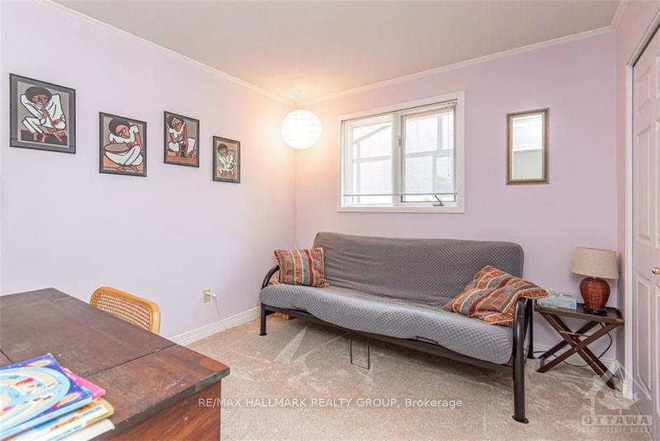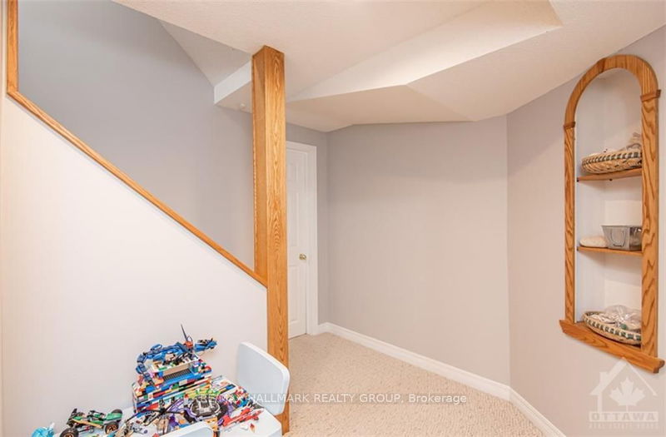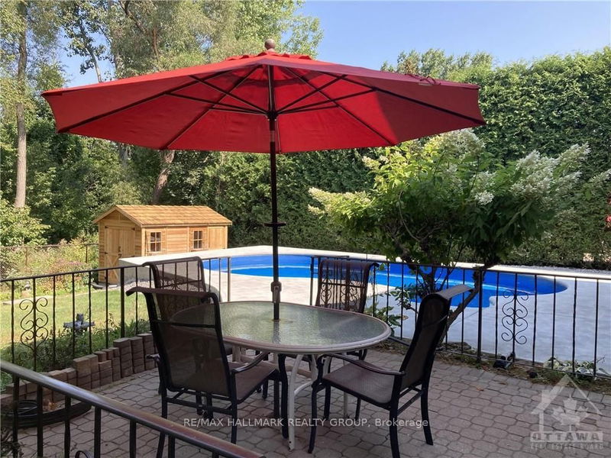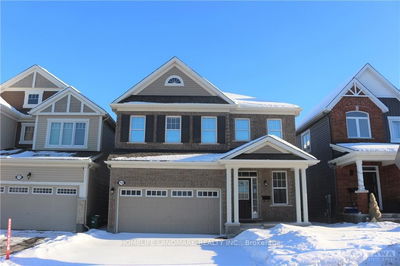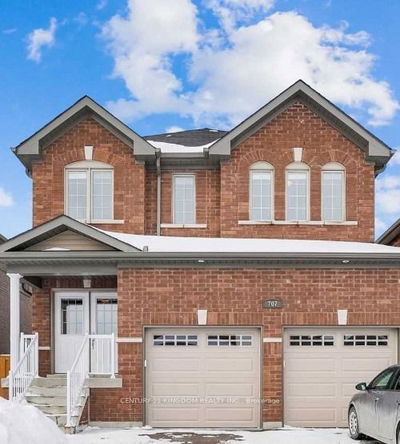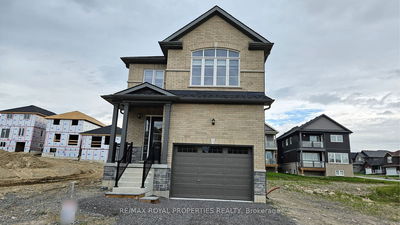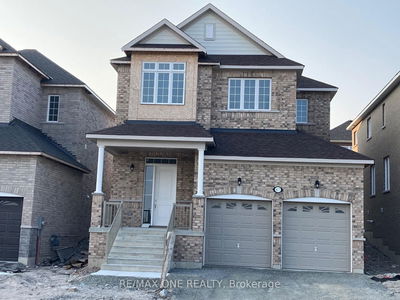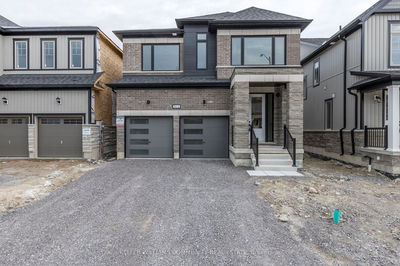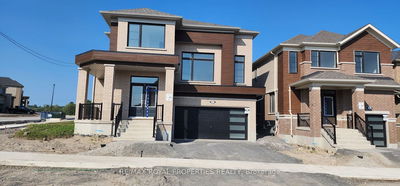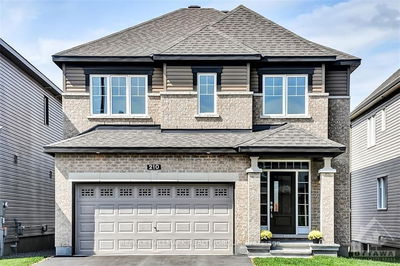Flooring: Tile, Great opportunity to rent a 4bed/4bath single-family home in the heart of Stittsville. Minutes to all of Stittsville's amenities. Main level features formal living and dining rooms with hardwood floors throughout. Kitchen with eating area open to the sunken family room with cozy fireplace. Two access points to fully-fenced private backyard with patio and heated in-ground pool. No rear neighbours. Laundry on the main level. Interior access to double car garage. Second level with large primary bedroom, walk-in closet, and 4pc ensuite. Three other good-sized bedrooms and full bath complete the second level. Basement has large rec room area, powder room, workshop, and loads of storage. Approximately 10mins to Canadian Tire Center, Tanger Outlets, Kanata Centrum and minutes to Stittsville Main Street shopping. Easy access to highway 417. Do not miss this opportunity!, Flooring: Hardwood, Deposit: 6900, Flooring: Carpet Wall To Wall
Property Features
- Date Listed: Wednesday, October 23, 2024
- City: Stittsville - Munster - Richmond
- Neighborhood: 8202 - Stittsville (Central)
- Major Intersection: From Stittsville Main Street, turn on to Wintergreen Dr, left on Beechfern Dr, left on Hesse Cr.
- Living Room: Main
- Kitchen: Main
- Family Room: Main
- Listing Brokerage: Re/Max Hallmark Realty Group - Disclaimer: The information contained in this listing has not been verified by Re/Max Hallmark Realty Group and should be verified by the buyer.




