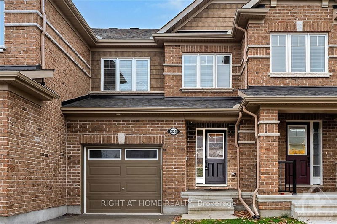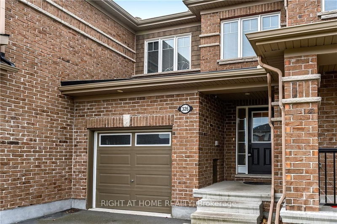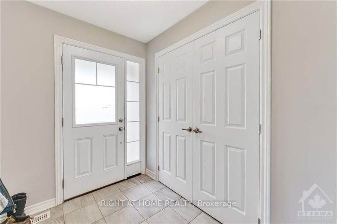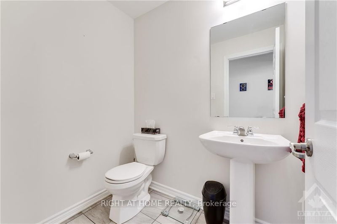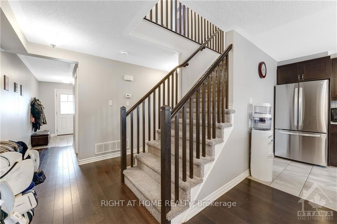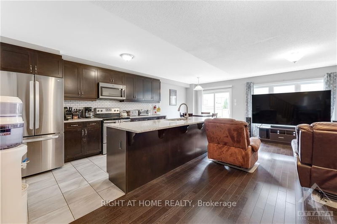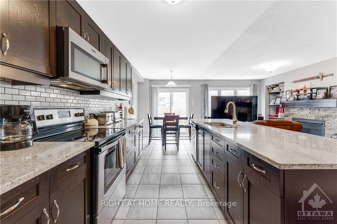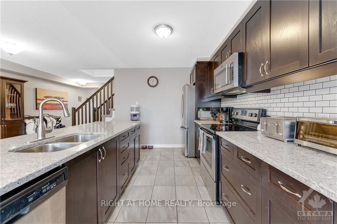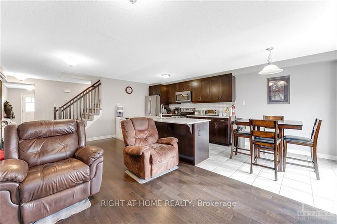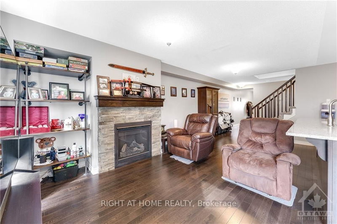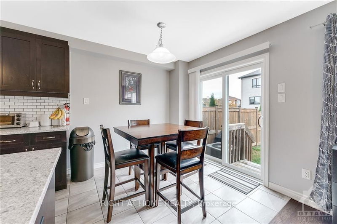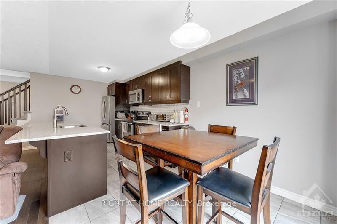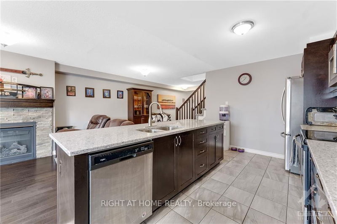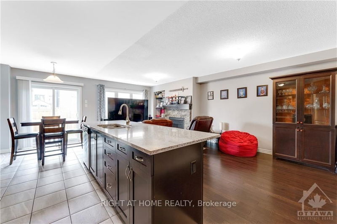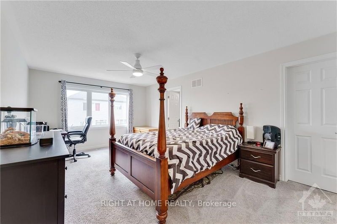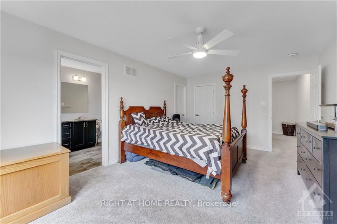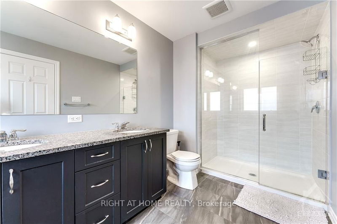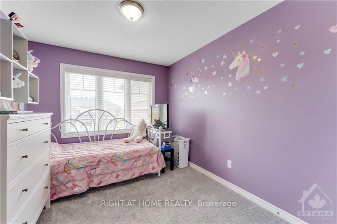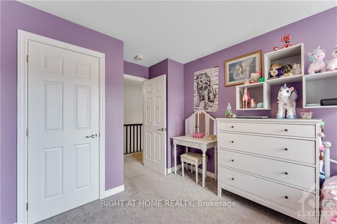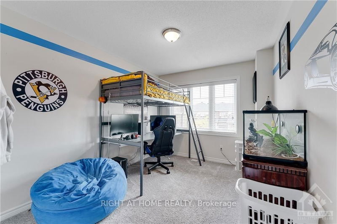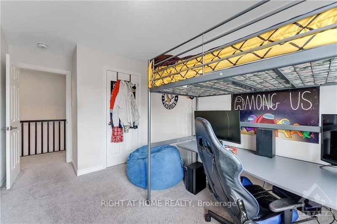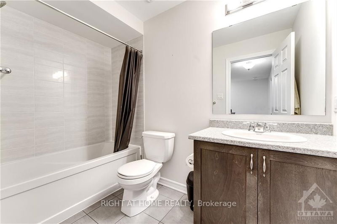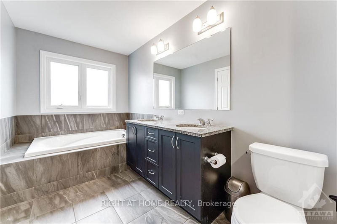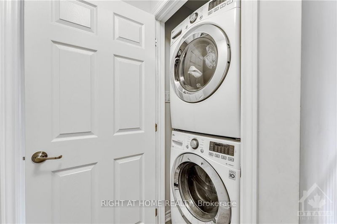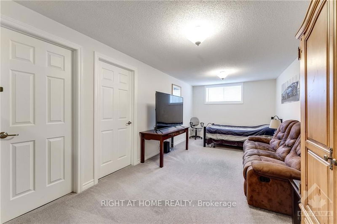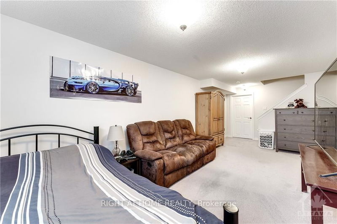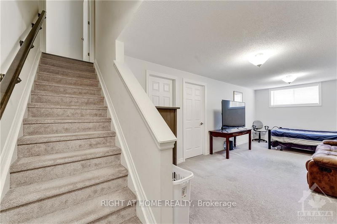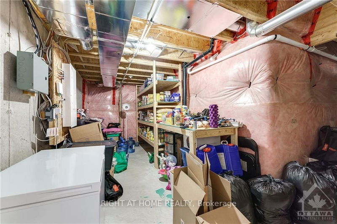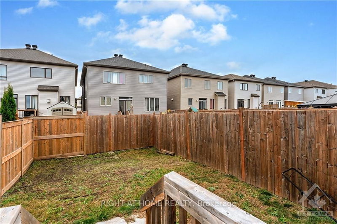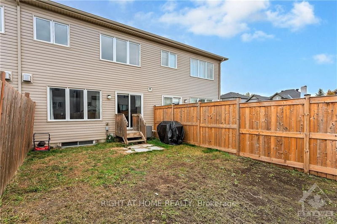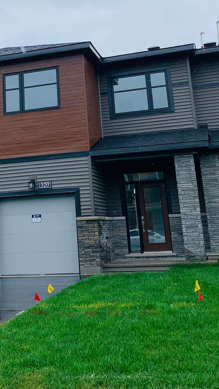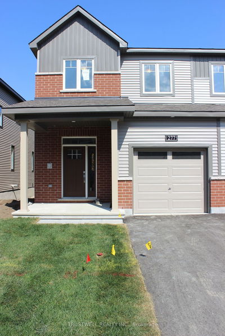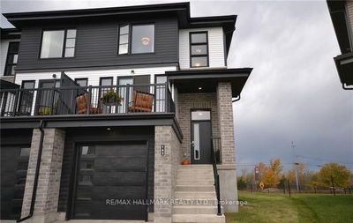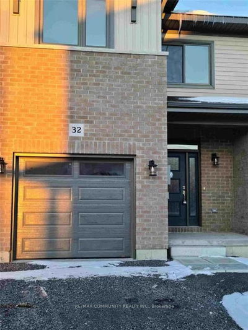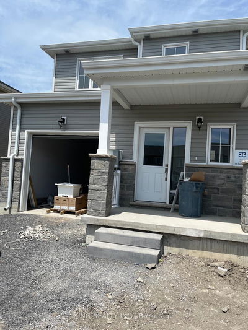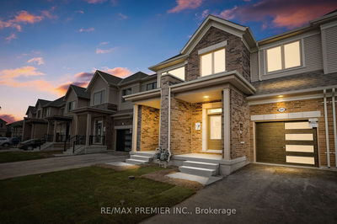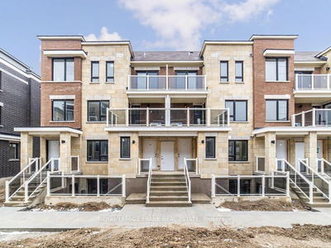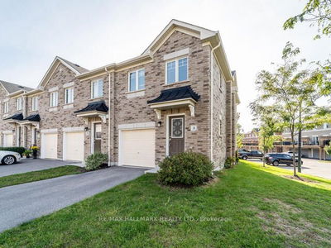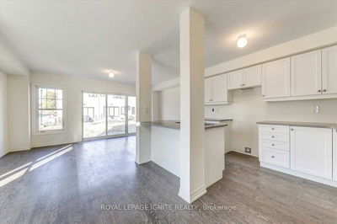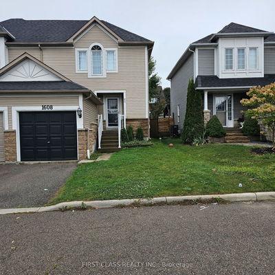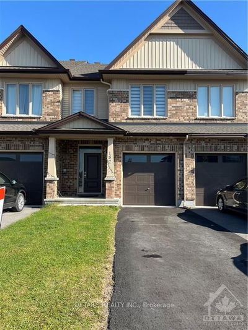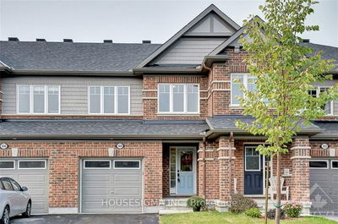Flooring: Tile, Deposit: 5400, Flooring: Hardwood, Discover the perfect combination of comfort and style in this spacious three-bedroom, three-bathroom townhome. Nestled in the desirable neighbourhood of Stittsville, this home offers an open-concept living area that's ideal for entertaining. The modern kitchen features a gourmet island with quartz countertops, a breakfast bar, and stainless steel appliances. Relax by the cozy gas fireplace in the living room or enjoy dining in the spacious dining area. Upstairs, the primary bedroom is a true retreat with a spa-like five-piece en-suite bathroom and generous walk-in closets. Two additional bedrooms, a family bathroom, and a convenient laundry area complete the second level. The finished basement offers a versatile recreation room, perfect for entertaining or relaxing. A lovely park and tennis court is right behind this street. Safe and quiet family oriented community! Don't miss this opportunity to make this beautiful home yours!, Flooring: Carpet Wall To Wall
Property Features
- Date Listed: Friday, October 25, 2024
- City: Stittsville - Munster - Richmond
- Neighborhood: 8203 - Stittsville (South)
- Major Intersection: Stittsville Main St toward Abbott Street West, Turn left onto Parade Dr, Turn right onto Lipizzaner St. Property is on your right hand.
- Full Address: 326 LIPIZZANER Street, Stittsville - Munster - Richmond, K2S 0X9, Ontario, Canada
- Living Room: Main
- Family Room: Lower
- Listing Brokerage: Right At Home Realty - Disclaimer: The information contained in this listing has not been verified by Right At Home Realty and should be verified by the buyer.

